7505 Marbury Rd, BETHESDA, MD 20817
Local realty services provided by:ERA Cole Realty
7505 Marbury Rd,BETHESDA, MD 20817
$3,650,000
- 6 Beds
- 6 Baths
- 7,461 sq. ft.
- Single family
- Active
Listed by:danielle m montgomery
Office:danielle mcbride montgomery
MLS#:MDMC2196606
Source:BRIGHTMLS
Price summary
- Price:$3,650,000
- Price per sq. ft.:$489.21
About this home
Welcome to 7505 Marbury Road, a stunning custom-built residence by Larry Cafritz that sparks joy on this cherry blossom-lined street in the heart of Bethesda near Walt Whitman H.S., Thomas Pyle M.S. and Landon. It is an exceptional 6-bedroom, 5 ½ bathroom home that offers luxurious living space across four levels, blending timeless craftsmanship with modern innovation.
The covered front porch beckons you into the welcoming foyer and entrance hall, separate formal living and dining rooms, separate study with French doors, and half bath off the center hall. High ceilings, meticulous woodwork, crown moldings, built-ins and rich hardwood, tile, and carpet flooring throughout. The expansive layout includes a gas fireplace and built-ins in the spacious open plan family room that opens to the backyard retreat. Dream gourmet kitchen with built-in desk, large panty, Thermador double wall ovens & warming drawer, Wolf 6-burner gas cook top, Sub-Zero refrigerator, two Miele dishwashers, and Panasonic microwave. Gather around the inviting large granite island or sit at a table in the breakfast area with views of the gorgeous, fenced back yard and pool. Two car garage with entry to mud room with built in cubbies, sink and freezer, and door to side yard. Elegant center hall staircase leads upstairs to primary bedroom with two spacious walk-in closets and en-suite bathroom with heated floor, steam shower, separate tub, two sink vanities. Also on same level are three additional large bedrooms, one with en-suite bathroom, and two share a Jack & Jill bathroom with double sink vanity. Continue down the hall to a cheerful laundry room, large closets throughout. Continue upstairs to discover a private loft space with full bath #4, a bedroom#5 and a bonus room. The lower level has a second kitchen, bedroom, fifth full bath, second laundry, great room and French door access to rear yard —perfect for entertaining or separate living space.
Step outside to the covered back porch and admire the large level lawn, landscaped garden, and 40-foot heated pool with electric cover and integrated spa, Enjoy the covered back porch with space heater, ceiling fan and outdoor TV, cook on the gas Webber grill or relax around the in-ground firepit. The home is equipped with a full-house generator, smart home systems for security, irrigation, and pool/spa—all managed via app for effortless living.
Contact an agent
Home facts
- Year built:2008
- Listing ID #:MDMC2196606
- Added:1 day(s) ago
- Updated:August 29, 2025 at 10:17 AM
Rooms and interior
- Bedrooms:6
- Total bathrooms:6
- Full bathrooms:5
- Half bathrooms:1
- Living area:7,461 sq. ft.
Heating and cooling
- Cooling:Central A/C
- Heating:Central, Forced Air, Natural Gas
Structure and exterior
- Roof:Shingle
- Year built:2008
- Building area:7,461 sq. ft.
- Lot area:0.3 Acres
Schools
- High school:WALT WHITMAN
- Middle school:THOMAS W. PYLE
- Elementary school:BRADLEY HILLS
Utilities
- Water:Public
- Sewer:Public Sewer
Finances and disclosures
- Price:$3,650,000
- Price per sq. ft.:$489.21
- Tax amount:$24,666 (2024)
New listings near 7505 Marbury Rd
- Coming Soon
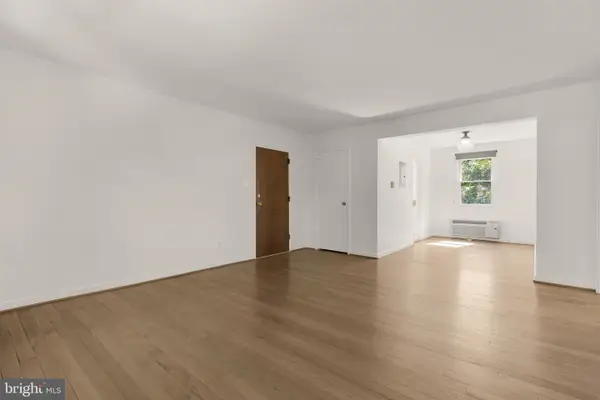 $350,000Coming Soon2 beds 1 baths
$350,000Coming Soon2 beds 1 baths4818 Chevy Chase Dr #303, CHEVY CHASE, MD 20815
MLS# MDMC2187648Listed by: COMPASS - Open Sat, 2 to 4pmNew
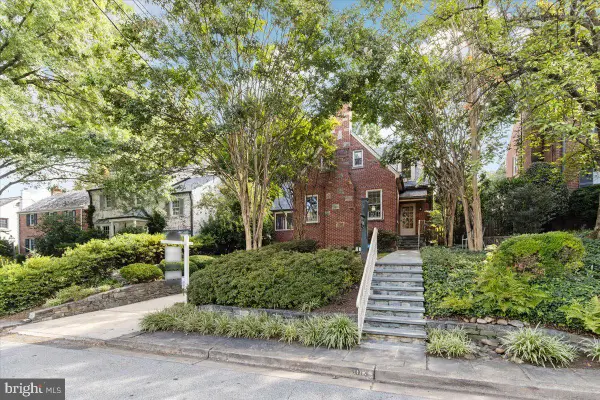 $1,235,000Active3 beds 3 baths1,456 sq. ft.
$1,235,000Active3 beds 3 baths1,456 sq. ft.5013 Worthington Dr, BETHESDA, MD 20816
MLS# MDMC2197378Listed by: COMPASS - New
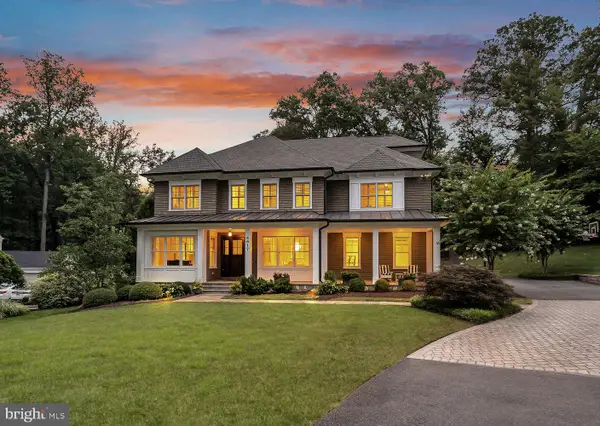 $3,799,000Active6 beds 7 baths6,538 sq. ft.
$3,799,000Active6 beds 7 baths6,538 sq. ft.6617 Lybrook Ct, BETHESDA, MD 20817
MLS# MDMC2197348Listed by: COMPASS - Coming Soon
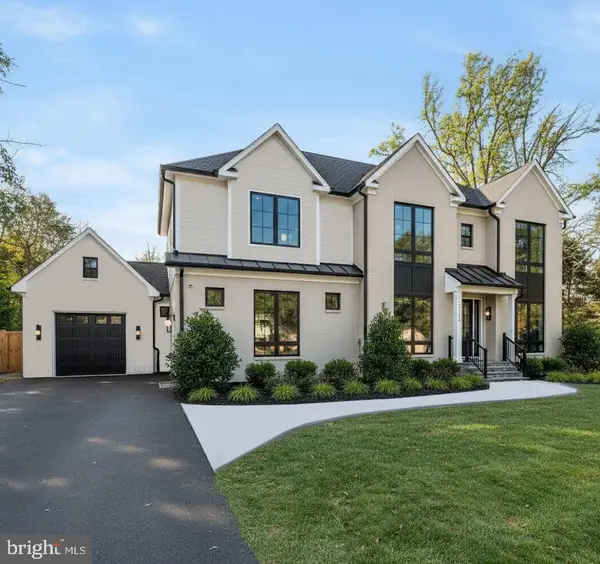 $3,195,990Coming Soon7 beds 8 baths
$3,195,990Coming Soon7 beds 8 baths7806 Carteret Rd, BETHESDA, MD 20817
MLS# MDMC2197368Listed by: HAVERFORD REALTY, LLC - Open Sun, 2 to 4pmNew
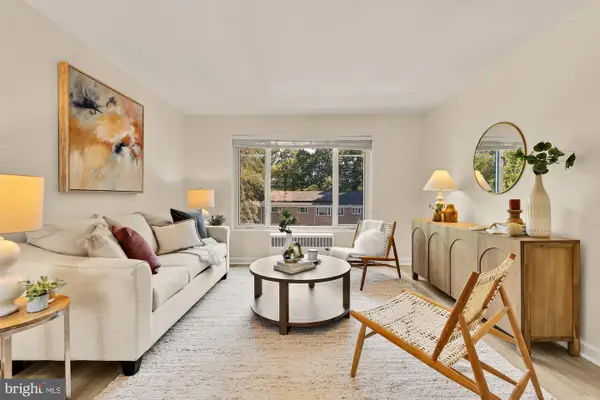 $284,900Active2 beds 1 baths842 sq. ft.
$284,900Active2 beds 1 baths842 sq. ft.10419 Montrose Ave #302, BETHESDA, MD 20814
MLS# MDMC2197344Listed by: COMPASS - Coming Soon
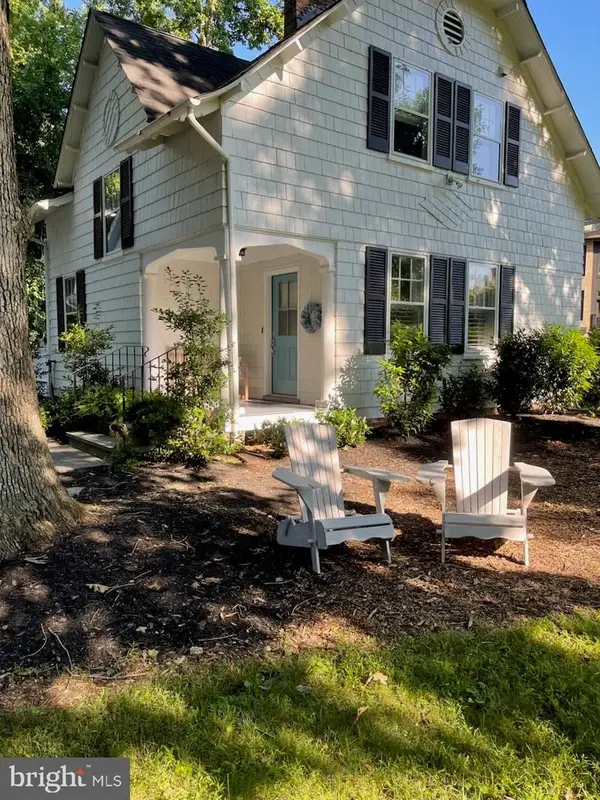 $1,195,000Coming Soon3 beds 3 baths
$1,195,000Coming Soon3 beds 3 baths10155 Laureate Way, BETHESDA, MD 20814
MLS# MDMC2197032Listed by: REDFIN CORP - Coming Soon
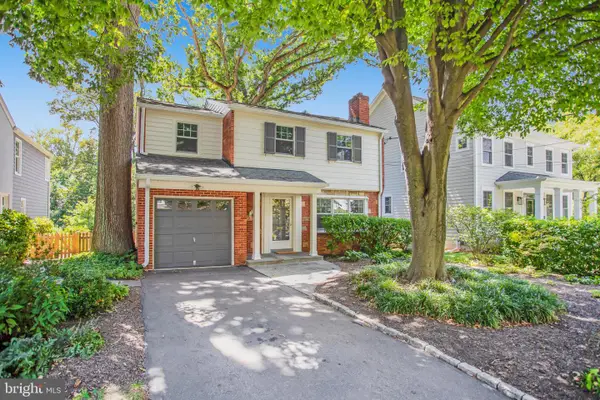 $1,049,000Coming Soon3 beds 2 baths
$1,049,000Coming Soon3 beds 2 baths5614 Oakmont Ave, BETHESDA, MD 20817
MLS# MDMC2197058Listed by: LONG & FOSTER REAL ESTATE, INC. - Coming Soon
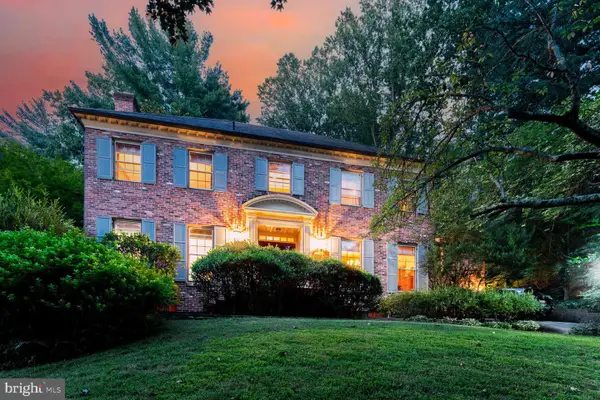 $2,250,000Coming Soon4 beds 4 baths
$2,250,000Coming Soon4 beds 4 baths7205 Helmsdale Rd, BETHESDA, MD 20817
MLS# MDMC2193334Listed by: LONG & FOSTER REAL ESTATE, INC. 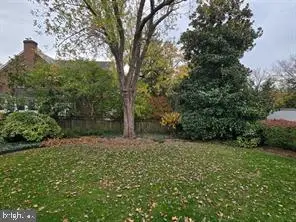 $2,100,000Pending6 beds 7 baths2,498 sq. ft.
$2,100,000Pending6 beds 7 baths2,498 sq. ft.5210 Hampden Ln, BETHESDA, MD 20814
MLS# MDMC2197220Listed by: COMPASS
