10606 Montrose Ave #204, BETHESDA, MD 20814
Local realty services provided by:Mountain Realty ERA Powered
10606 Montrose Ave #204,BETHESDA, MD 20814
$349,000
- 2 Beds
- 2 Baths
- 1,216 sq. ft.
- Condominium
- Active
Listed by:christopher lee
Office:corcoran mcenearney
MLS#:MDMC2199594
Source:BRIGHTMLS
Price summary
- Price:$349,000
- Price per sq. ft.:$287.01
About this home
Welcome to 10606 Montrose Ave #204, a spacious 1,216 sq. ft. 2-bedroom, 2-bath condo in the heart of Bethesda. This sun-filled home has been freshly painted, with carpets cleaned and sanitized—move-in ready for its new owner. The kitchen and primary bath were tastefully renovated in 2012, the hall bath was just updated in 2024, and recent upgrades include a new refrigerator (2024), newer windows, and HVAC (2010–2012, prior owner).
Enjoy the private balcony that gets plenty of natural light—perfect for relaxing outdoors or even planting your own garden or flowers.
The community offers wonderful amenities including a pool, tennis courts, and easy access to Rock Creek Park with miles of hiking and biking trails.
Located just a short walk to Grosvenor Metro, this home is ideal for commuters, and only minutes from the cultural hub of Strathmore Hall. With quick access to I-495 and I-270, you’ll have an easy connection to Washington, DC, Northern Virginia, and beyond.
This home combines comfort, convenience, and an unbeatable location—don’t miss this opportunity to own in one of Bethesda’s most desirable communities!
Contact an agent
Home facts
- Year built:1966
- Listing ID #:MDMC2199594
- Added:3 day(s) ago
- Updated:September 16, 2025 at 03:05 PM
Rooms and interior
- Bedrooms:2
- Total bathrooms:2
- Full bathrooms:2
- Living area:1,216 sq. ft.
Heating and cooling
- Cooling:Central A/C
- Heating:Central, Forced Air, Summer/Winter Changeover
Structure and exterior
- Year built:1966
- Building area:1,216 sq. ft.
Schools
- High school:WALTER JOHNSON
- Middle school:TILDEN
- Elementary school:GARRETT PARK
Utilities
- Water:Public
- Sewer:Public Sewer
Finances and disclosures
- Price:$349,000
- Price per sq. ft.:$287.01
- Tax amount:$3,656 (2025)
New listings near 10606 Montrose Ave #204
- Open Sun, 2 to 4pmNew
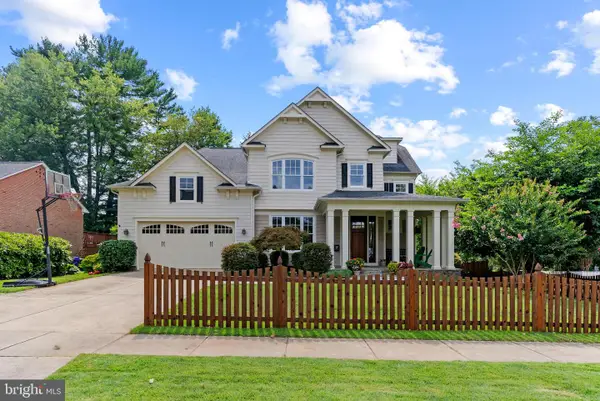 $2,495,000Active6 beds 6 baths6,478 sq. ft.
$2,495,000Active6 beds 6 baths6,478 sq. ft.6108 Landon Ln, BETHESDA, MD 20817
MLS# MDMC2191164Listed by: COMPASS - Coming SoonOpen Sat, 2 to 4pm
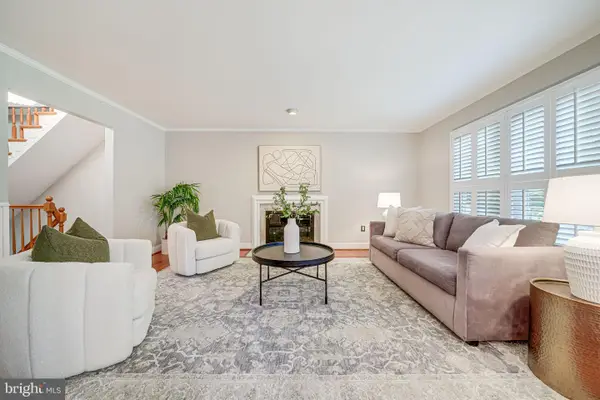 $835,000Coming Soon3 beds 4 baths
$835,000Coming Soon3 beds 4 baths7242 Greentree Rd, BETHESDA, MD 20817
MLS# MDMC2195998Listed by: TTR SOTHEBY'S INTERNATIONAL REALTY - Coming Soon
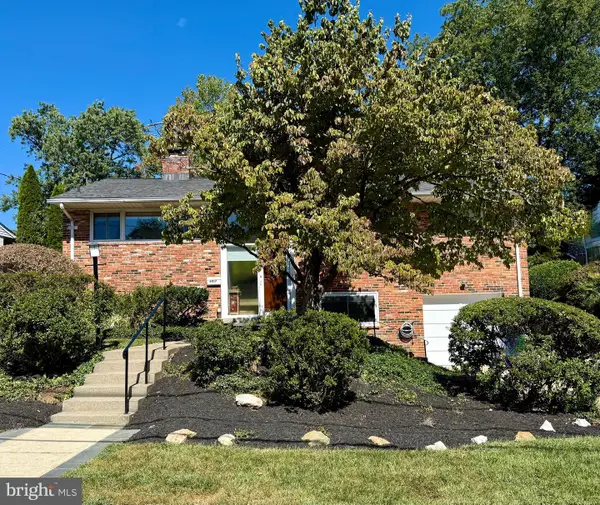 $1,149,000Coming Soon4 beds 3 baths
$1,149,000Coming Soon4 beds 3 baths6017 Cheshire Dr, BETHESDA, MD 20814
MLS# MDMC2198962Listed by: COMPASS - Open Thu, 5 to 7pmNew
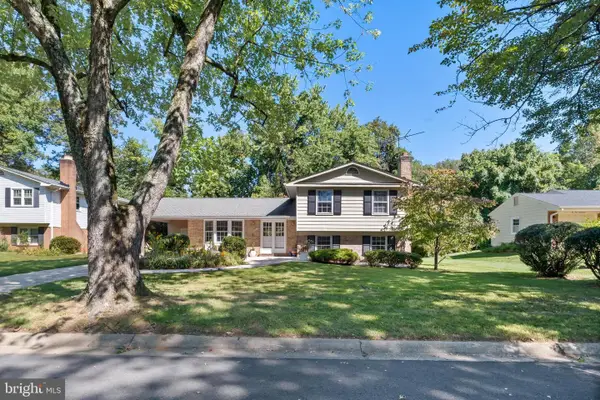 $1,065,000Active5 beds 3 baths1,966 sq. ft.
$1,065,000Active5 beds 3 baths1,966 sq. ft.10521 Farnham Dr, BETHESDA, MD 20814
MLS# MDMC2199866Listed by: KELLER WILLIAMS CAPITAL PROPERTIES - Coming Soon
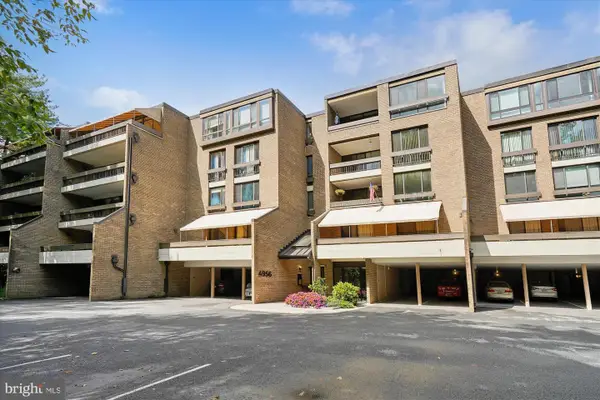 $935,000Coming Soon2 beds 3 baths
$935,000Coming Soon2 beds 3 baths4956 Sentinel Dr #9-106, BETHESDA, MD 20816
MLS# MDMC2200098Listed by: LONG & FOSTER REAL ESTATE, INC. - Coming Soon
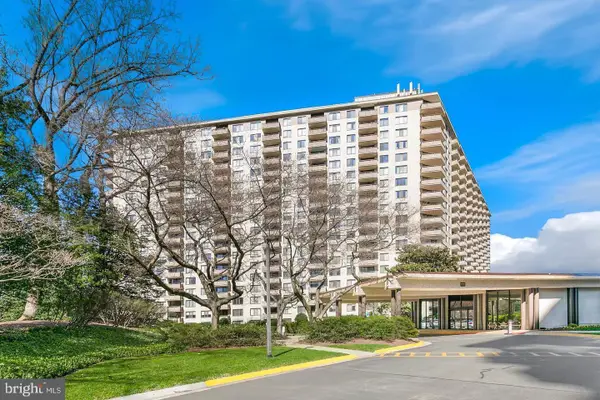 $244,000Coming Soon1 beds 1 baths
$244,000Coming Soon1 beds 1 baths5225 Pooks Hill Rd #1701s, BETHESDA, MD 20814
MLS# MDMC2199822Listed by: SAMSON PROPERTIES - Coming Soon
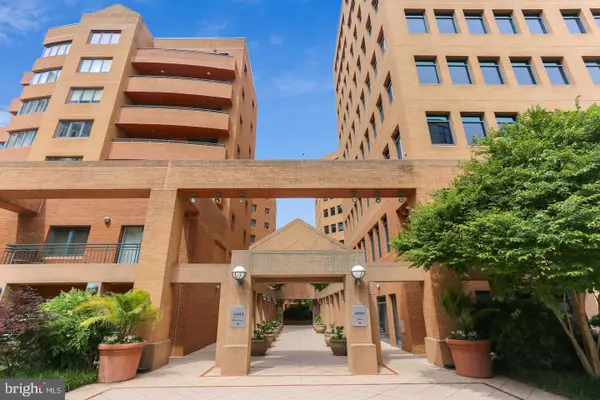 $1,190,000Coming Soon2 beds 3 baths
$1,190,000Coming Soon2 beds 3 baths4801 Hampden Ln #102, BETHESDA, MD 20814
MLS# MDMC2199958Listed by: LONG & FOSTER REAL ESTATE, INC. - Coming Soon
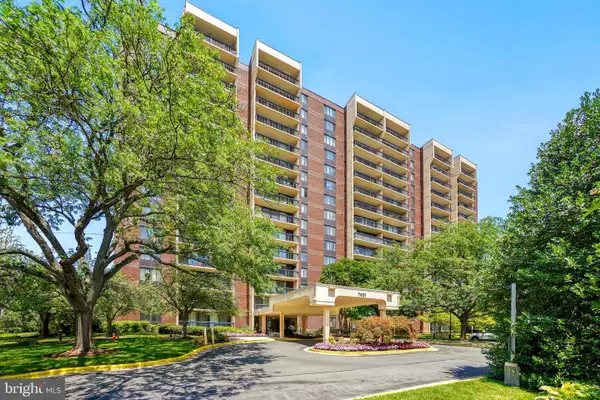 $345,000Coming Soon2 beds 2 baths
$345,000Coming Soon2 beds 2 baths7401 Westlake Ter #215, BETHESDA, MD 20817
MLS# MDMC2199926Listed by: LONG & FOSTER REAL ESTATE, INC. - New
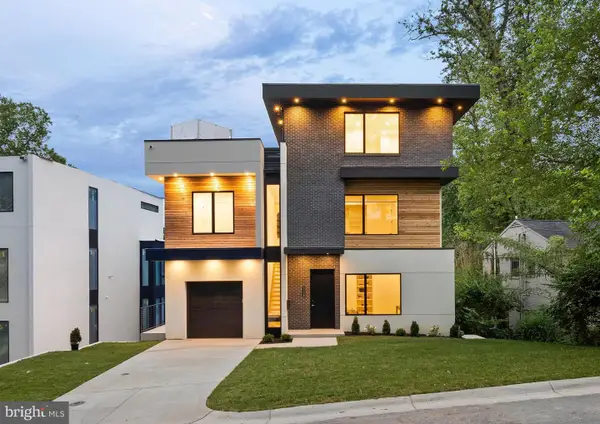 $3,200,000Active5 beds 6 baths4,523 sq. ft.
$3,200,000Active5 beds 6 baths4,523 sq. ft.5208 Danbury Rd, BETHESDA, MD 20814
MLS# MDMC2199650Listed by: HOMECOIN.COM
