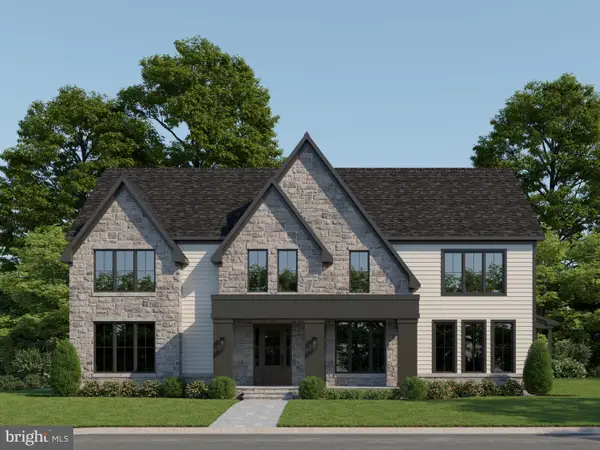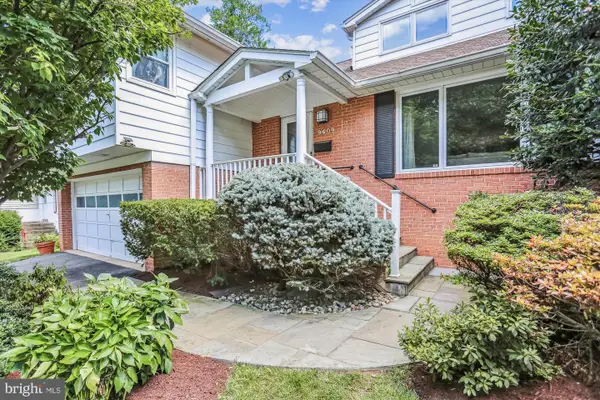4911 Bayard Blvd, Bethesda, MD 20816
Local realty services provided by:ERA Valley Realty
4911 Bayard Blvd,Bethesda, MD 20816
$1,790,000
- 5 Beds
- 5 Baths
- 3,063 sq. ft.
- Single family
- Active
Listed by:luis e solano
Office:compass
MLS#:MDMC2200620
Source:BRIGHTMLS
Price summary
- Price:$1,790,000
- Price per sq. ft.:$584.39
About this home
Open House: Saturday 11 & Sunday 12 - Welcome to 4911 Bayard Blvd, beautifully crafted residence in one of Maryland’s most desirable neighborhoods. The main level showcases nine-foot ceilings and a well-designed layout with a spacious living area, a formal dining space, a stunning kitchen with abundant cabinetry, generous preparation space, and top-of-the-line stainless steel appliances. A beautifully designed wet bar with a wine cooler adds a touch of sophistication, making this level ideal for entertaining. Vaulted ceilings and skylights bathe the home in natural light, creating an open and inviting atmosphere. A versatile office or bedroom with its own private side entrance offers comfort and privacy for guests or a dedicated work-from-home retreat. The second level also features nine-foot ceilings and includes two generously sized bedrooms, a full bathroom, and a luxurious primary suite. The suite offers a dream walk-in closet and a spa-inspired bath with a soaking tub, double vanities, and a large glass shower. The third level is entirely dedicated to a second owner’s suite with expansive walk-in closets, a private bath, and stunning views. This level provides flexibility for an additional lounge, family room, or office, making it the ultimate retreat. Outside, the home provides ample parking for multiple vehicles and a private outdoor space perfect for grilling and gatherings. It is also pre-wired for electric vehicle charging, bringing modern convenience to your doorstep. Located less than a mile from Friendship Heights Metro, this residence places you moments from fine dining, luxury shopping, and the very best of Bethesda and D.C. living.
Contact an agent
Home facts
- Year built:1938
- Listing ID #:MDMC2200620
- Added:17 day(s) ago
- Updated:October 06, 2025 at 05:34 PM
Rooms and interior
- Bedrooms:5
- Total bathrooms:5
- Full bathrooms:4
- Half bathrooms:1
- Living area:3,063 sq. ft.
Heating and cooling
- Cooling:Central A/C
- Heating:Central, Electric
Structure and exterior
- Year built:1938
- Building area:3,063 sq. ft.
- Lot area:0.14 Acres
Schools
- High school:BETHESDA-CHEVY CHASE
- Middle school:WESTLAND
- Elementary school:WESTBROOK
Utilities
- Water:Public
- Sewer:Public Sewer
Finances and disclosures
- Price:$1,790,000
- Price per sq. ft.:$584.39
- Tax amount:$9,355 (2024)
New listings near 4911 Bayard Blvd
- Coming Soon
 $2,519,000Coming Soon7 beds 6 baths
$2,519,000Coming Soon7 beds 6 baths6107 Dunleer Ct, BETHESDA, MD 20817
MLS# MDMC2198552Listed by: SPRING HILL REAL ESTATE, LLC. - Coming Soon
 $2,285,000Coming Soon6 beds 6 baths
$2,285,000Coming Soon6 beds 6 baths5901 Kingswood Rd, BETHESDA, MD 20814
MLS# MDMC2202788Listed by: COMPASS - Coming SoonOpen Sat, 10am to 1pm
 $1,278,000Coming Soon4 beds 4 baths
$1,278,000Coming Soon4 beds 4 baths9409 Linden Ave, BETHESDA, MD 20814
MLS# MDMC2200052Listed by: LONG & FOSTER REAL ESTATE, INC. - New
 $950,000Active3 beds 2 baths1,614 sq. ft.
$950,000Active3 beds 2 baths1,614 sq. ft.6825 Laverock Ct, BETHESDA, MD 20817
MLS# MDMC2202846Listed by: JASON MITCHELL GROUP - New
 $999,900Active3 beds 2 baths1,440 sq. ft.
$999,900Active3 beds 2 baths1,440 sq. ft.8501 Rayburn Rd, BETHESDA, MD 20817
MLS# MDMC2197644Listed by: RE/MAX PREMIERE SELECTIONS - New
 $975,000Active0 Acres
$975,000Active0 Acres4840-4842 Western Ave, BETHESDA, MD 20816
MLS# MDMC2202742Listed by: AMR COMMERCIAL, LLC - New
 $2,125,000Active5 beds 5 baths6,462 sq. ft.
$2,125,000Active5 beds 5 baths6,462 sq. ft.6723 Landon Ln, BETHESDA, MD 20817
MLS# MDMC2199198Listed by: COMPASS - New
 $2,840,000Active5 beds 6 baths4,546 sq. ft.
$2,840,000Active5 beds 6 baths4,546 sq. ft.6017 Shady Oak Ln, BETHESDA, MD 20817
MLS# MDMC2193896Listed by: COMPASS - New
 $625,000Active2 beds 2 baths977 sq. ft.
$625,000Active2 beds 2 baths977 sq. ft.7111 Woodmont Ave #402, BETHESDA, MD 20815
MLS# MDMC2197190Listed by: COMPASS - Coming Soon
 $3,200,000Coming Soon6 beds 8 baths
$3,200,000Coming Soon6 beds 8 baths7502 Nevis Rd, BETHESDA, MD 20817
MLS# MDMC2202190Listed by: LONG & FOSTER REAL ESTATE, INC.
