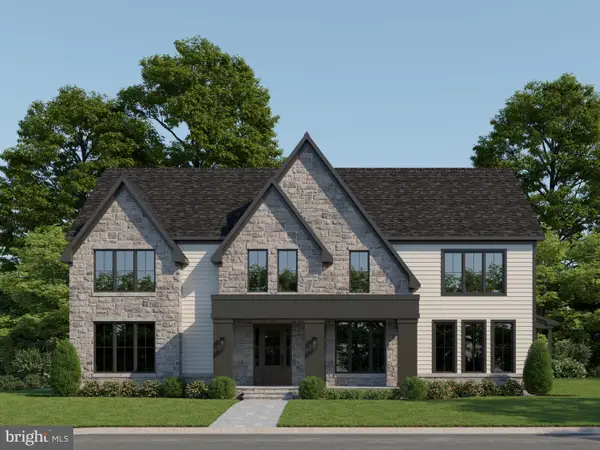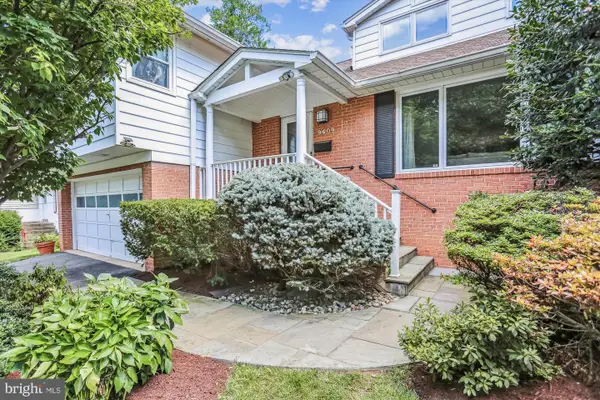5101 River Rd #1103, Bethesda, MD 20816
Local realty services provided by:ERA Liberty Realty
5101 River Rd #1103,Bethesda, MD 20816
$314,000
- 2 Beds
- 2 Baths
- 1,336 sq. ft.
- Single family
- Active
Listed by:shohreh malekzadeh
Office:realty advantage of maryland llc.
MLS#:MDMC2190686
Source:BRIGHTMLS
Price summary
- Price:$314,000
- Price per sq. ft.:$235.03
About this home
SPACIOUS and BRIGHT, large two-bedroom, two-bathroom condominium in an ideal spot to find your home to love. The building itself offers 24/7 front desk staffing and security as well as a fitness center, a heated outdoor pool in-season, The Kenwood Room which is a party/meeting room for rent, a large mail and package room and bike racks in the garage. Each floor has its own laundry area with two sets of washers and dryers. The condo features an open floor plan with living and dining areas as well as an eat-in kitchen. The spacious primary bedroom features two closets and an ensuite bath. The second bedroom is also a big space perfect for a home office or guest suite with a full bathroom across the hall.
1 garage space (C-92) as well as separate storage unit.
Enjoy this Bethesda location, just a short stroll to the Crescent Trail, Whole Foods and minutes from the Beltway. The condo is located less than a mile from Friendship Heights featuring restaurants, shopping and Metro access to all that the DMV has to offer. The T2 and 23 buses pick up near the building and stop at the Metro, so you don’t even need a car!
Contact an agent
Home facts
- Year built:1969
- Listing ID #:MDMC2190686
- Added:85 day(s) ago
- Updated:October 06, 2025 at 01:37 PM
Rooms and interior
- Bedrooms:2
- Total bathrooms:2
- Full bathrooms:2
- Living area:1,336 sq. ft.
Heating and cooling
- Cooling:Central A/C
- Heating:Central, Electric
Structure and exterior
- Year built:1969
- Building area:1,336 sq. ft.
Utilities
- Water:Public
- Sewer:Public Sewer
Finances and disclosures
- Price:$314,000
- Price per sq. ft.:$235.03
- Tax amount:$3,754 (2024)
New listings near 5101 River Rd #1103
- Coming Soon
 $2,285,000Coming Soon6 beds 6 baths
$2,285,000Coming Soon6 beds 6 baths5901 Kingswood Rd, BETHESDA, MD 20814
MLS# MDMC2202788Listed by: COMPASS - Coming SoonOpen Sat, 10am to 1pm
 $1,278,000Coming Soon4 beds 4 baths
$1,278,000Coming Soon4 beds 4 baths9409 Linden Ave, BETHESDA, MD 20814
MLS# MDMC2200052Listed by: LONG & FOSTER REAL ESTATE, INC. - New
 $950,000Active3 beds 2 baths1,614 sq. ft.
$950,000Active3 beds 2 baths1,614 sq. ft.6825 Laverock Ct, BETHESDA, MD 20817
MLS# MDMC2202846Listed by: JASON MITCHELL GROUP - New
 $999,900Active3 beds 2 baths1,440 sq. ft.
$999,900Active3 beds 2 baths1,440 sq. ft.8501 Rayburn Rd, BETHESDA, MD 20817
MLS# MDMC2197644Listed by: RE/MAX PREMIERE SELECTIONS - New
 $975,000Active0 Acres
$975,000Active0 Acres4840-4842 Western Ave, BETHESDA, MD 20816
MLS# MDMC2202742Listed by: AMR COMMERCIAL, LLC - New
 $2,125,000Active5 beds 5 baths6,462 sq. ft.
$2,125,000Active5 beds 5 baths6,462 sq. ft.6723 Landon Ln, BETHESDA, MD 20817
MLS# MDMC2199198Listed by: COMPASS - New
 $2,840,000Active5 beds 6 baths4,546 sq. ft.
$2,840,000Active5 beds 6 baths4,546 sq. ft.6017 Shady Oak Ln, BETHESDA, MD 20817
MLS# MDMC2193896Listed by: COMPASS - New
 $625,000Active2 beds 2 baths977 sq. ft.
$625,000Active2 beds 2 baths977 sq. ft.7111 Woodmont Ave #402, BETHESDA, MD 20815
MLS# MDMC2197190Listed by: COMPASS - Coming Soon
 $3,200,000Coming Soon6 beds 8 baths
$3,200,000Coming Soon6 beds 8 baths7502 Nevis Rd, BETHESDA, MD 20817
MLS# MDMC2202190Listed by: LONG & FOSTER REAL ESTATE, INC. - New
 $2,895,000Active6 beds 7 baths5,595 sq. ft.
$2,895,000Active6 beds 7 baths5,595 sq. ft.7923 Chelton Rd, BETHESDA, MD 20814
MLS# MDMC2202134Listed by: TTR SOTHEBY'S INTERNATIONAL REALTY
