5115 Cammack Dr, BETHESDA, MD 20816
Local realty services provided by:ERA Central Realty Group
Listed by:tammy g gruner durbin
Office:compass
MLS#:MDMC2199142
Source:BRIGHTMLS
Price summary
- Price:$2,395,000
- Price per sq. ft.:$469.06
About this home
An Exceptional Spring Hill /Westmoreland Hills Residence
Set on one of the prettiest private no-thru streets in Bethesda’s coveted Spring Hill neighborhood, this enchanting home combines timeless design, solid craftsmanship, and a thoughtful floor plan designed for both everyday living and entertaining. With its charming curb appeal, lush landscaping, and inviting pool terrace, it offers both comfort and opportunity.
Step inside to a welcoming foyer that introduces the home’s beautifully proportioned spaces. The formal living room, framed by a large picture window, provides an elegant setting for gatherings, while the adjoining dining room seamlessly opens to the backyard for indoor-outdoor dining. The family room—anchored by a handsome stone wood-burning fireplace, built-ins, and a wet bar—opens directly to the back patio and yard.
At the center, the skylit kitchen with breakfast nook provides all the essentials, plus an adjacent laundry room for convenience. A distinguished library with a striking stone fireplace and side built-ins offers a serene retreat, perfect for quiet reading or working from home.
The main-level primary suite is a rare find, featuring dual bathrooms (one with a steam shower), a private dressing area, and two walk-in closets.
Upstairs, four generously sized bedrooms and two full bathrooms with double vanities provide comfort and flexibility for family and guests. Hallways lined with closets and charming window seats offer both function and character, while two large walk-in attics add outstanding storage.
The lower level extends the living space with a private office, full bathroom, and access to the oversized two-car garage.
Outdoors, the beautifully landscaped backyard is a private oasis with a sparkling pool (with new heater and a cover), a flagstone patio with retractable electric awning, outdoor lighting, speakers, and ample space for entertaining or quiet relaxation.
Special features include refinished hardwood floors throughout, new windows, 3-zone HVAC, a whole-house generator, built-in alarm system, sprinkler system, slate roof and copper gutters, and generous storage—demonstrating consistent care while providing a wonderful canvas for personalization and modern updates.
Spring Hill is one of Bethesda’s most sought-after enclaves, known for its peaceful setting, leafy streets, and close-knit community. Ideally located near the Potomac River, residents enjoy proximity to scenic trails, including the Capital Crescent Trail connecting to downtown Bethesda and Georgetown. Just minutes away are shopping and dining destinations such as Spring Valley, the exciting new Westbard Square development, and Whole Foods. Families will also appreciate access to top-rated public and private schools.
Contact an agent
Home facts
- Year built:1962
- Listing ID #:MDMC2199142
- Added:1 day(s) ago
- Updated:September 11, 2025 at 05:18 AM
Rooms and interior
- Bedrooms:5
- Total bathrooms:5
- Full bathrooms:4
- Half bathrooms:1
- Living area:5,106 sq. ft.
Heating and cooling
- Cooling:Central A/C
- Heating:Forced Air, Natural Gas, Zoned
Structure and exterior
- Roof:Slate
- Year built:1962
- Building area:5,106 sq. ft.
- Lot area:0.33 Acres
Schools
- High school:BETHESDA-CHEVY CHASE
Utilities
- Water:Public
- Sewer:Public Sewer
Finances and disclosures
- Price:$2,395,000
- Price per sq. ft.:$469.06
- Tax amount:$21,027 (2024)
New listings near 5115 Cammack Dr
- Open Sat, 12 to 2pmNew
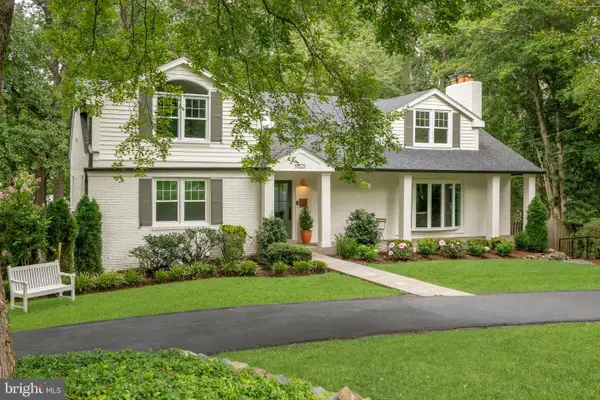 $2,195,000Active6 beds 5 baths4,210 sq. ft.
$2,195,000Active6 beds 5 baths4,210 sq. ft.9225 Laurel Oak Dr, BETHESDA, MD 20817
MLS# MDMC2196208Listed by: WASHINGTON FINE PROPERTIES, LLC - Coming Soon
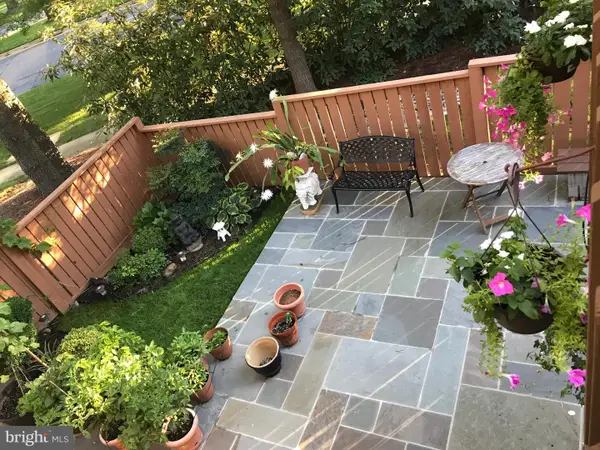 $990,000Coming Soon3 beds 4 baths
$990,000Coming Soon3 beds 4 bathsAddress Withheld By Seller, BETHESDA, MD 20817
MLS# MDMC2193660Listed by: COMPASS - Coming SoonOpen Sat, 12 to 2pm
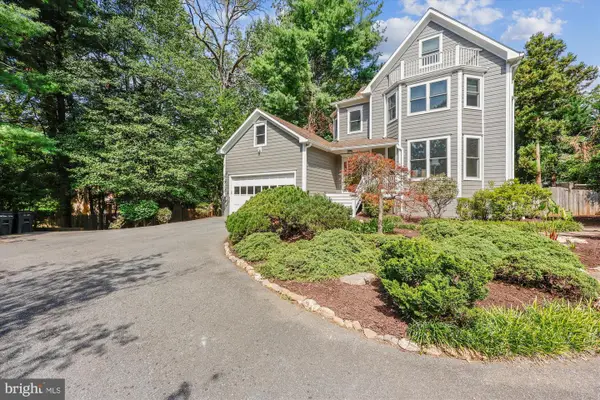 $1,549,500Coming Soon5 beds 4 baths
$1,549,500Coming Soon5 beds 4 baths6411 Wilson Ln, BETHESDA, MD 20817
MLS# MDMC2192964Listed by: LONG & FOSTER REAL ESTATE, INC. - Open Thu, 5 to 7pmNew
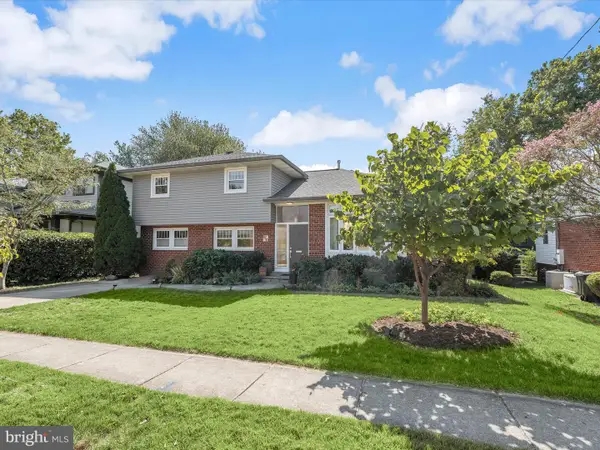 $1,095,000Active4 beds 3 baths2,424 sq. ft.
$1,095,000Active4 beds 3 baths2,424 sq. ft.8710 Hartsdale Ave, BETHESDA, MD 20817
MLS# MDMC2198684Listed by: TTR SOTHEBY'S INTERNATIONAL REALTY - Coming Soon
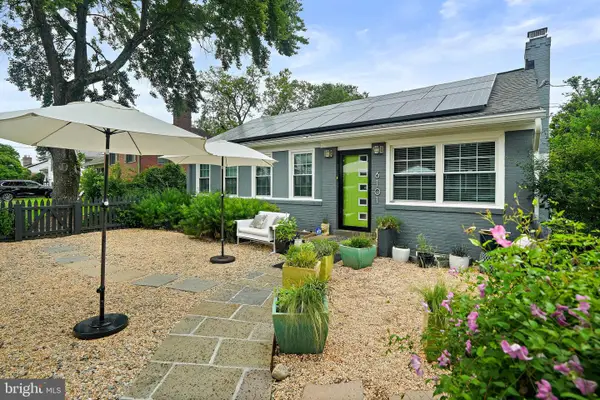 $1,200,000Coming Soon3 beds 3 baths
$1,200,000Coming Soon3 beds 3 baths6101 Swansea St, BETHESDA, MD 20817
MLS# MDMC2187596Listed by: KELLER WILLIAMS REALTY - Open Sat, 12 to 1pmNew
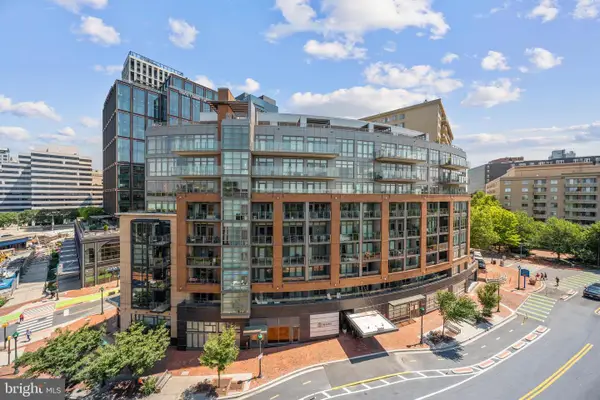 $799,000Active2 beds 2 baths1,071 sq. ft.
$799,000Active2 beds 2 baths1,071 sq. ft.7171 Woodmont Ave #505, BETHESDA, MD 20815
MLS# MDMC2198516Listed by: COMPASS - Open Sat, 12 to 3pmNew
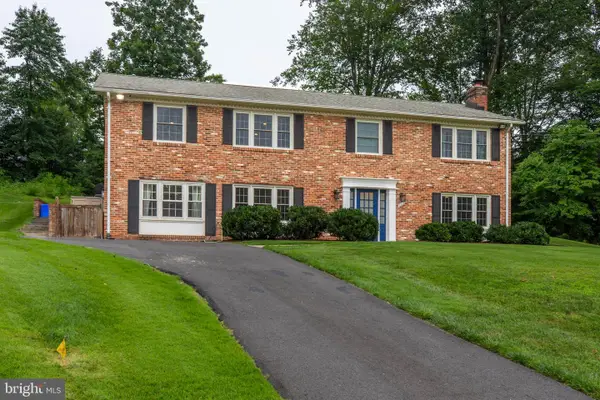 $1,119,000Active5 beds 4 baths2,238 sq. ft.
$1,119,000Active5 beds 4 baths2,238 sq. ft.8217 Cindy Ln, BETHESDA, MD 20817
MLS# MDMC2199228Listed by: MEGA REALTY & INVESTMENT INC - Coming Soon
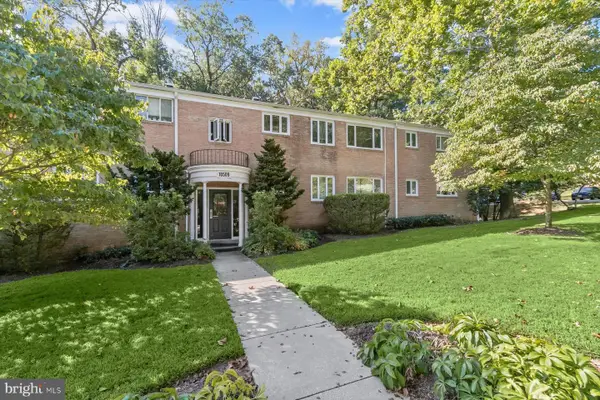 $239,000Coming Soon1 beds 1 baths
$239,000Coming Soon1 beds 1 baths10509 Montrose Ave #10509, BETHESDA, MD 20814
MLS# MDMC2198392Listed by: LONG & FOSTER REAL ESTATE, INC. - Coming SoonOpen Sat, 1 to 3pm
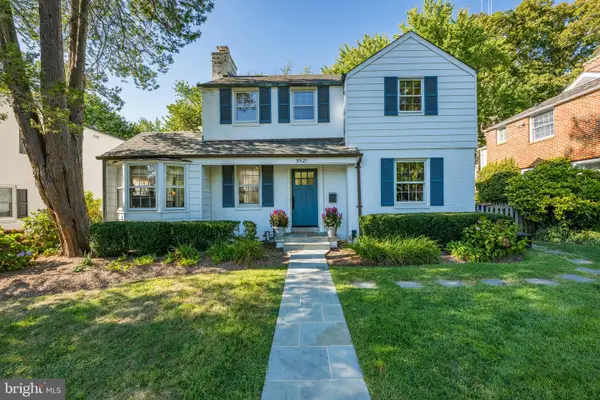 $1,595,000Coming Soon4 beds 4 baths
$1,595,000Coming Soon4 beds 4 baths5521 Brite Dr, BETHESDA, MD 20817
MLS# MDMC2199180Listed by: TTR SOTHEBY'S INTERNATIONAL REALTY
