8710 Hartsdale Ave, BETHESDA, MD 20817
Local realty services provided by:ERA Cole Realty
Upcoming open houses
- Thu, Sep 1105:00 pm - 07:00 pm
Listed by:carolyn n sappenfield
Office:ttr sotheby's international realty
MLS#:MDMC2198684
Source:BRIGHTMLS
Price summary
- Price:$1,095,000
- Price per sq. ft.:$451.73
About this home
TWILIGHT OPEN HOUSE THIS THURSDAY, 5-7 PM! Discover a truly rare gem in the heart of Bradmoor, a neighborhood in the coveted Whitman school cluster. This sun-filled, updated home with a new roof, sparkling pool, and exceptional indoor-outdoor living is brimming with versatile spaces and thoughtful updates. Step inside to find gleaming hardwood floors, abundant natural light, and a flexible layout with multiple open living areas, perfect for both everyday comfort and grand-scale entertaining.
The beautifully renovated kitchen showcases a gas cooktop with hood, as well as a built-in electric oven, striking quartz and granite countertops, a glass tile backsplash, Sub-Zero refrigerator, and custom, sleek modern cabinetry with pull-out pantry shelves, offering ample storage. Counter seating flows into the dining area, which opens to one of the home’s highlights and distinguishing features - a serene screened-in porch with vaulted ceilings and views of the tranquil backyard and pool. Open to the dining room, a spacious family room is anchored by an oversized bay window providing tons of natural light. Just a few steps down, the expansive living room opens to a maintenance-free, two-level Trex deck, creating seamless indoor-outdoor living and entertaining. This level also includes a large sun-filled bedroom with luxury vinyl plank flooring and a convenient adjacent full bathroom; perfect for live-in help and visiting guests alike, it features privacy without being isolated from the rest of the home.
Hardwood floors continue throughout the upper level, where you’ll find a true primary suite featuring dual closets and a private en-suite updated bath. Two additional generously sized bedrooms with spacious closets and a third full updated bathroom complete this level.
The lower level adds even more flexibility with a bonus room brightened by natural light and LVP floors that can serve as a home gym, office, or personal studio. An oversized storage and utility room provides extensive shelving, a second refrigerator, utility sink, and high-end programmable washer and dryer that handles everything from camping gear to cashmere.
The ultimate showstopper and distinguishing feature is the sparkling, heated saltwater pool surrounded by mature landscaping in the beautifully private, fully fenced backyard. Multiple Trex decks and an expansive yard set the stage for summer entertaining or year-round retreat-like living. All of this is just minutes from downtown Bethesda, NIH, and Wildwood Shopping Center, with easy access to commuter routes, Metro, major transport hubs, local parks, and both public and private schools.
Contact an agent
Home facts
- Year built:1959
- Listing ID #:MDMC2198684
- Added:1 day(s) ago
- Updated:September 11, 2025 at 05:18 AM
Rooms and interior
- Bedrooms:4
- Total bathrooms:3
- Full bathrooms:3
- Living area:2,424 sq. ft.
Heating and cooling
- Cooling:Central A/C
- Heating:Forced Air, Natural Gas
Structure and exterior
- Roof:Architectural Shingle
- Year built:1959
- Building area:2,424 sq. ft.
- Lot area:0.16 Acres
Schools
- High school:WALT WHITMAN
- Middle school:THOMAS W. PYLE
- Elementary school:BRADLEY HILLS
Utilities
- Water:Public
- Sewer:Public Sewer
Finances and disclosures
- Price:$1,095,000
- Price per sq. ft.:$451.73
- Tax amount:$10,171 (2025)
New listings near 8710 Hartsdale Ave
- Open Sat, 12 to 2pmNew
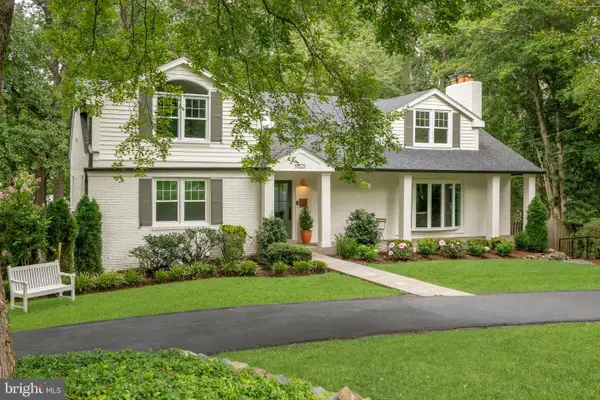 $2,195,000Active6 beds 5 baths4,210 sq. ft.
$2,195,000Active6 beds 5 baths4,210 sq. ft.9225 Laurel Oak Dr, BETHESDA, MD 20817
MLS# MDMC2196208Listed by: WASHINGTON FINE PROPERTIES, LLC - Coming Soon
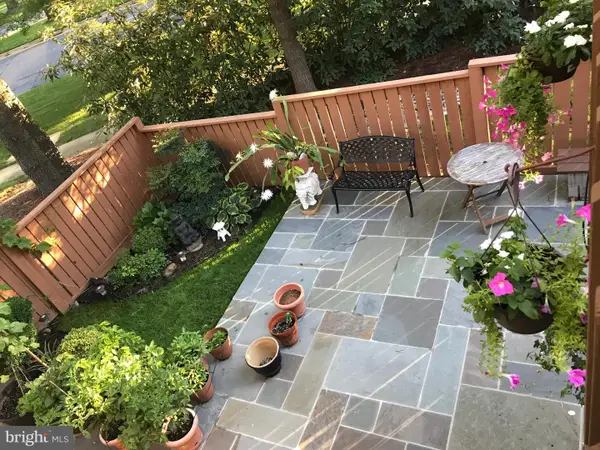 $990,000Coming Soon3 beds 4 baths
$990,000Coming Soon3 beds 4 bathsAddress Withheld By Seller, BETHESDA, MD 20817
MLS# MDMC2193660Listed by: COMPASS - Coming SoonOpen Sat, 12 to 2pm
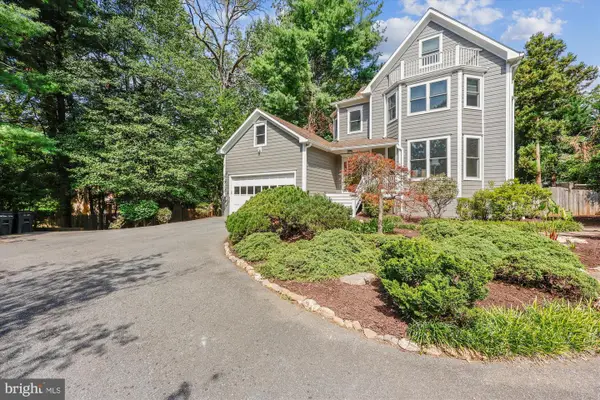 $1,549,500Coming Soon5 beds 4 baths
$1,549,500Coming Soon5 beds 4 baths6411 Wilson Ln, BETHESDA, MD 20817
MLS# MDMC2192964Listed by: LONG & FOSTER REAL ESTATE, INC. - Coming Soon
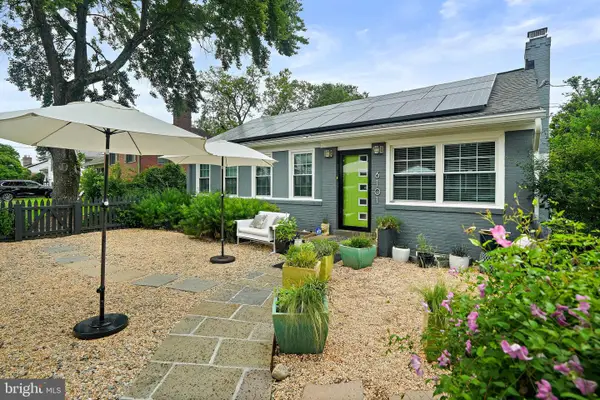 $1,200,000Coming Soon3 beds 3 baths
$1,200,000Coming Soon3 beds 3 baths6101 Swansea St, BETHESDA, MD 20817
MLS# MDMC2187596Listed by: KELLER WILLIAMS REALTY - Open Sat, 12 to 1pmNew
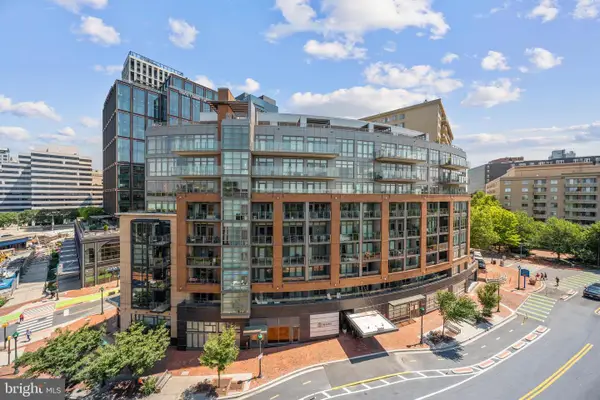 $799,000Active2 beds 2 baths1,071 sq. ft.
$799,000Active2 beds 2 baths1,071 sq. ft.7171 Woodmont Ave #505, BETHESDA, MD 20815
MLS# MDMC2198516Listed by: COMPASS - New
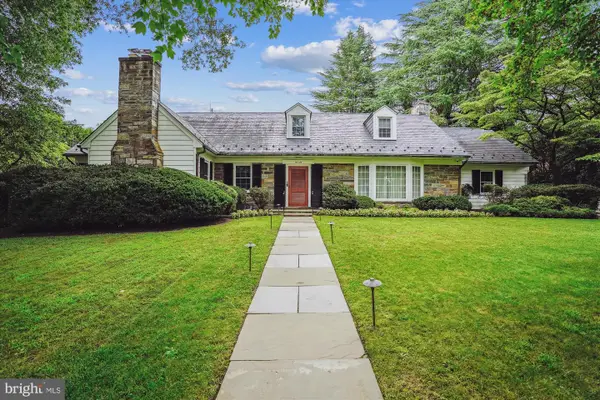 $2,395,000Active5 beds 5 baths5,106 sq. ft.
$2,395,000Active5 beds 5 baths5,106 sq. ft.5115 Cammack Dr, BETHESDA, MD 20816
MLS# MDMC2199142Listed by: COMPASS - Open Sat, 12 to 3pmNew
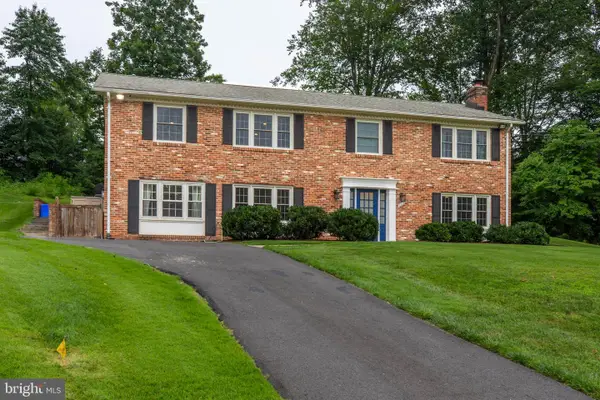 $1,119,000Active5 beds 4 baths2,238 sq. ft.
$1,119,000Active5 beds 4 baths2,238 sq. ft.8217 Cindy Ln, BETHESDA, MD 20817
MLS# MDMC2199228Listed by: MEGA REALTY & INVESTMENT INC - Coming Soon
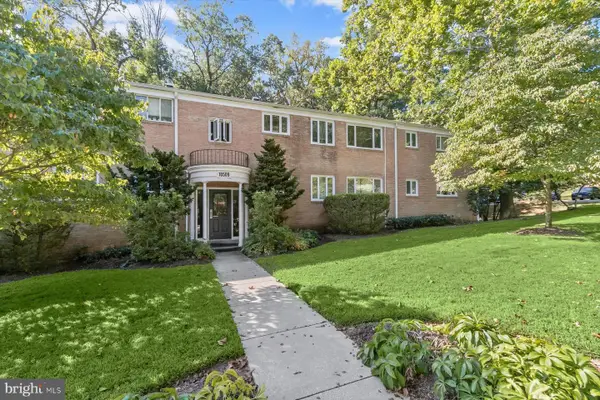 $239,000Coming Soon1 beds 1 baths
$239,000Coming Soon1 beds 1 baths10509 Montrose Ave #10509, BETHESDA, MD 20814
MLS# MDMC2198392Listed by: LONG & FOSTER REAL ESTATE, INC. - Coming SoonOpen Sat, 1 to 3pm
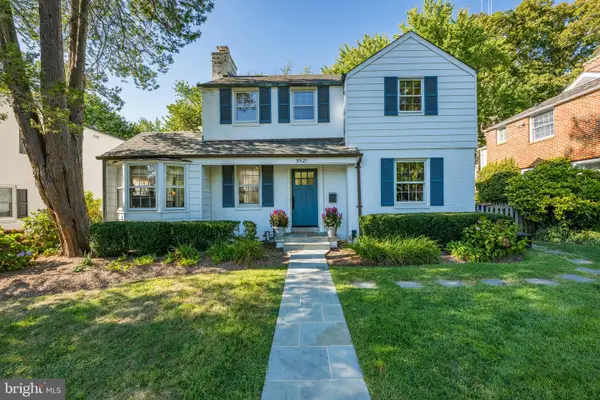 $1,595,000Coming Soon4 beds 4 baths
$1,595,000Coming Soon4 beds 4 baths5521 Brite Dr, BETHESDA, MD 20817
MLS# MDMC2199180Listed by: TTR SOTHEBY'S INTERNATIONAL REALTY
