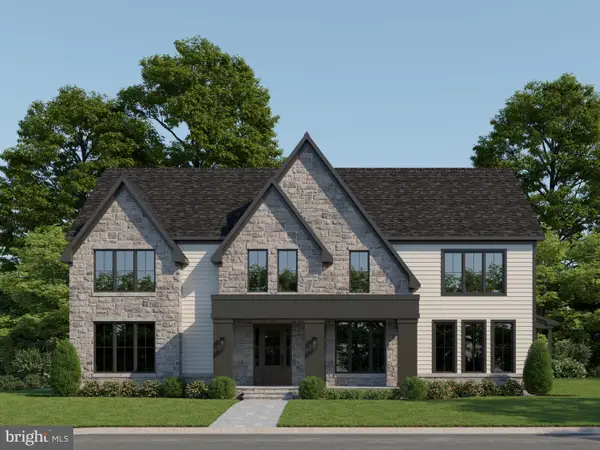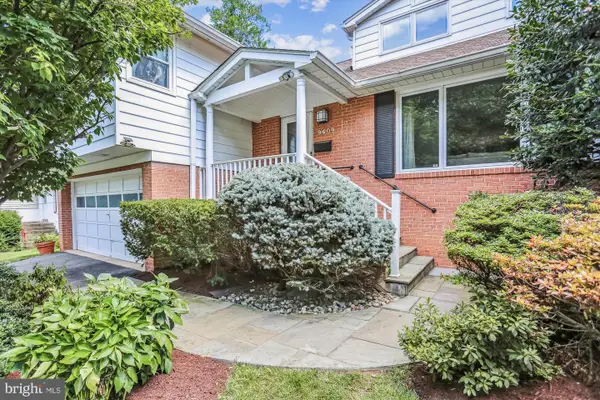5226 Baltimore Ave, Bethesda, MD 20816
Local realty services provided by:ERA Reed Realty, Inc.
5226 Baltimore Ave,Bethesda, MD 20816
$2,195,000
- 6 Beds
- 4 Baths
- 4,150 sq. ft.
- Single family
- Active
Listed by:dana rice
Office:compass
MLS#:MDMC2174144
Source:BRIGHTMLS
Price summary
- Price:$2,195,000
- Price per sq. ft.:$528.92
About this home
Welcome to 5226 Baltimore Avenue – a spectacular 2025 renovation that defines urban-suburban living, just steps to D.C. With custom finishes and a boutique-builder approach, this Bethesda home stands apart from the mass-produced designs seen elsewhere. A property as unique as it is functional – designed in collaboration with award-winning architect Van Franke – it delivers the best of all worlds: easy access to downtown Bethesda, Friendship Heights Metro, shopping, and restaurants, all while maintaining a suburban charm.
This 4,150 square-foot home features six bedrooms, four full baths, and superb flow across multiple indoor and outdoor spaces. Soaring ceilings and generous room sizes add to the luxury feel, while elegant fixtures and premium finishes elevate every detail.
The kitchen is a chef’s dream: gleaming quartz countertops, state-of-the-art appliances, a custom center island with a breakfast bar and pendant lighting, and a sun-drenched breakfast area. Open to the family room featuring a gas fireplace and coffered ceiling, this area flows effortlessly out onto the rear deck with views of mature trees and a beautifully landscaped, fully fenced-in backyard.
The main level also features a guest bedroom or office with an en-suite bath, dual closets, and custom tile floors. Plus, a mudroom with built-in cubbies ensures an organized entry from the side entrance.
Upstairs, the primary suite is a dream with a large custom walk-in closet and a spa-like bath featuring a soaking tub and dual sinks. Bathed in light with oversized windows throughout, there are three additional bedrooms and a stunning hall bath with double sinks and custom tilework.
The light-filled walk-out basement is a highlight, offering an expansive entertainment area with a custom coffered ceiling in the family room, plenty of light throughout, and direct access to the backyard patio. A sixth bedroom, ideal for a nanny or in-law suite, a full bath, laundry, and ample storage.
Outside, BBQs and dinner parties are practically effortless on the large deck and covered flagstone patio. With lush landscaping and a fenced backyard, along with the private driveway for off-street parking, this is a home designed for those who appreciate location, easy living, and a luxury lifestyle.
Green Acres in Bethesda is known for its unique blend of suburban tranquility and urban convenience. This close-knit community offers a peaceful retreat with tree-lined streets and tidy yards, providing residents with a serene environment. 5226 Baltimore offers easy access to a variety of shopping, dining, and entertainment options. Steps to the Capital Crescent Trail, Friendship Heights Metro, shopping, and dining; close to Spring Valley (D.C.). And bonus – no waitlist for Little Falls Swimming Club (inquire with agent). Inbounds for Westbrook, Westland, and B-CC schools. Ideal for those who want the perfect-sized custom home for today’s lifestyle.
Contact an agent
Home facts
- Year built:1940
- Listing ID #:MDMC2174144
- Added:128 day(s) ago
- Updated:October 06, 2025 at 01:37 PM
Rooms and interior
- Bedrooms:6
- Total bathrooms:4
- Full bathrooms:4
- Living area:4,150 sq. ft.
Heating and cooling
- Cooling:Central A/C
- Heating:Forced Air, Natural Gas
Structure and exterior
- Year built:1940
- Building area:4,150 sq. ft.
- Lot area:0.11 Acres
Schools
- High school:BETHESDA-CHEVY CHASE
- Middle school:WESTLAND
- Elementary school:WESTBROOK
Utilities
- Water:Public
- Sewer:Public Sewer
Finances and disclosures
- Price:$2,195,000
- Price per sq. ft.:$528.92
- Tax amount:$10,299 (2024)
New listings near 5226 Baltimore Ave
- Coming Soon
 $2,285,000Coming Soon6 beds 6 baths
$2,285,000Coming Soon6 beds 6 baths5901 Kingswood Rd, BETHESDA, MD 20814
MLS# MDMC2202788Listed by: COMPASS - Coming SoonOpen Sat, 10am to 1pm
 $1,278,000Coming Soon4 beds 4 baths
$1,278,000Coming Soon4 beds 4 baths9409 Linden Ave, BETHESDA, MD 20814
MLS# MDMC2200052Listed by: LONG & FOSTER REAL ESTATE, INC. - New
 $950,000Active3 beds 2 baths1,614 sq. ft.
$950,000Active3 beds 2 baths1,614 sq. ft.6825 Laverock Ct, BETHESDA, MD 20817
MLS# MDMC2202846Listed by: JASON MITCHELL GROUP - New
 $999,900Active3 beds 2 baths1,440 sq. ft.
$999,900Active3 beds 2 baths1,440 sq. ft.8501 Rayburn Rd, BETHESDA, MD 20817
MLS# MDMC2197644Listed by: RE/MAX PREMIERE SELECTIONS - New
 $975,000Active0 Acres
$975,000Active0 Acres4840-4842 Western Ave, BETHESDA, MD 20816
MLS# MDMC2202742Listed by: AMR COMMERCIAL, LLC - New
 $2,125,000Active5 beds 5 baths6,462 sq. ft.
$2,125,000Active5 beds 5 baths6,462 sq. ft.6723 Landon Ln, BETHESDA, MD 20817
MLS# MDMC2199198Listed by: COMPASS - New
 $2,840,000Active5 beds 6 baths4,546 sq. ft.
$2,840,000Active5 beds 6 baths4,546 sq. ft.6017 Shady Oak Ln, BETHESDA, MD 20817
MLS# MDMC2193896Listed by: COMPASS - New
 $625,000Active2 beds 2 baths977 sq. ft.
$625,000Active2 beds 2 baths977 sq. ft.7111 Woodmont Ave #402, BETHESDA, MD 20815
MLS# MDMC2197190Listed by: COMPASS - Coming Soon
 $3,200,000Coming Soon6 beds 8 baths
$3,200,000Coming Soon6 beds 8 baths7502 Nevis Rd, BETHESDA, MD 20817
MLS# MDMC2202190Listed by: LONG & FOSTER REAL ESTATE, INC. - New
 $2,895,000Active6 beds 7 baths5,595 sq. ft.
$2,895,000Active6 beds 7 baths5,595 sq. ft.7923 Chelton Rd, BETHESDA, MD 20814
MLS# MDMC2202134Listed by: TTR SOTHEBY'S INTERNATIONAL REALTY
