5340 Westpath Way, BETHESDA, MD 20816
Local realty services provided by:ERA Martin Associates
5340 Westpath Way,BETHESDA, MD 20816
$2,000,000
- 8 Beds
- 4 Baths
- 5,460 sq. ft.
- Single family
- Active
Listed by:erich w cabe
Office:compass
MLS#:MDMC2194868
Source:BRIGHTMLS
Price summary
- Price:$2,000,000
- Price per sq. ft.:$366.3
About this home
Exceptional mid-century modern home in Bethesda’s highly sought-after Fort Sumner
neighborhood! <br>
This stunning custom-built 7/8-bedroom, 4-bath residence featuring a
private pool, 3-car garage, and prime location just one mile from Washington, D.C.
perfectly blends timeless mid-century architecture with modern updates and expansive
living spaces filled with natural light.<br>
The main level boasts a spacious primary suite, two versatile bedrooms/offices, two new
bathrooms, a large living room, elegant formal dining room, architect-designed
sunroom, and a bright kitchen with adjoining breakfast room and a cozy family room. Off
the kitchen and dining room, step out to a stunning flagstone patio, perfect for outdoor
entertaining or relaxing private gatherings.<br>
Upstairs, discover four generous bedrooms, a beautifully renovated full bathroom, and a
large walk-in attic offering ample storage. The lower level is an entertainer’s dream with
a large recreation room featuring a fireplace, wet bar, and a gym, a bedroom/den,
full bath, laundry room with laundry chute, and direct access to the pool and garage.
This versatile layout offers a great opportunity for multi-generational living or formal and
informal entertaining.<br>
The oversized 3-car garage, a major upgrade in this neighborhood, offers unmatched
scale, storage, and space for vehicles or hobbies.<br>
With refinished hardwood floors throughout, three fully updated bathrooms, fresh paint
in every room and recessed lighting, this home offers exceptional quality and style. Just
steps from parks, tennis courts, and playgrounds, a short walk to the Capital Crescent
Trail and minutes to Georgetown, downtown Bethesda, key commuter routes, and
Reagan National and Dulles airports, this beautiful home combines style, space, and an ideal location.
Don’t miss this rare opportunity to own a true Fort Sumner gem!
Contact an agent
Home facts
- Year built:1961
- Listing ID #:MDMC2194868
- Added:5 day(s) ago
- Updated:September 17, 2025 at 01:47 PM
Rooms and interior
- Bedrooms:8
- Total bathrooms:4
- Full bathrooms:4
- Living area:5,460 sq. ft.
Heating and cooling
- Cooling:Central A/C
- Heating:Forced Air, Natural Gas
Structure and exterior
- Year built:1961
- Building area:5,460 sq. ft.
- Lot area:0.39 Acres
Schools
- High school:WALT WHITMAN
- Middle school:THOMAS W. PYLE
- Elementary school:WOOD ACRES
Utilities
- Water:Public
- Sewer:Public Sewer
Finances and disclosures
- Price:$2,000,000
- Price per sq. ft.:$366.3
- Tax amount:$15,845 (2024)
New listings near 5340 Westpath Way
- Coming Soon
 $650,000Coming Soon1 beds 1 baths
$650,000Coming Soon1 beds 1 baths4915 Hampden Ln #109, BETHESDA, MD 20814
MLS# MDMC2199712Listed by: EXP REALTY, LLC - New
 $6,499,000Active5 beds 6 baths7,290 sq. ft.
$6,499,000Active5 beds 6 baths7,290 sq. ft.7611 Fairfax Rd, BETHESDA, MD 20814
MLS# MDMC2200294Listed by: TTR SOTHEBY'S INTERNATIONAL REALTY - Coming SoonOpen Sat, 2 to 4pm
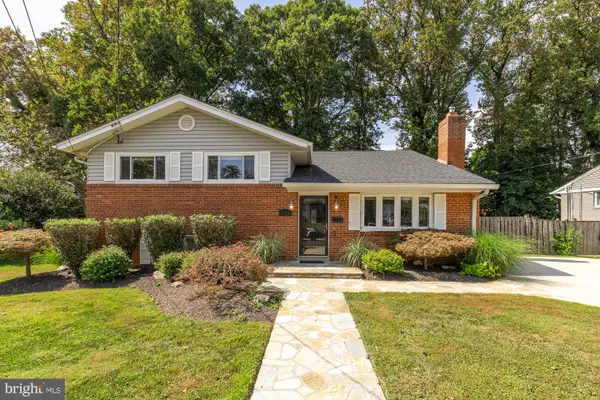 $1,199,000Coming Soon4 beds 3 baths
$1,199,000Coming Soon4 beds 3 baths9712 Holmhurst Rd, BETHESDA, MD 20817
MLS# MDMC2190190Listed by: COMPASS - Open Sun, 2 to 4pmNew
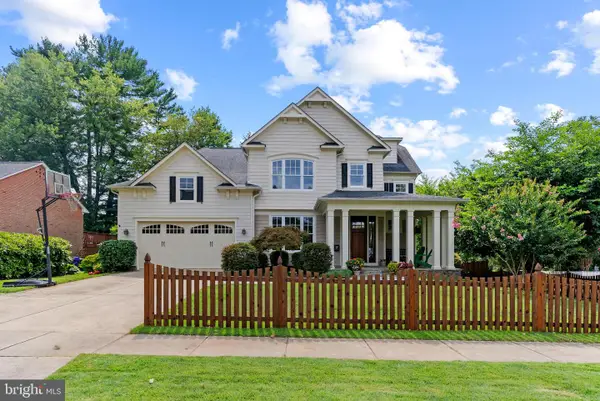 $2,495,000Active6 beds 6 baths6,478 sq. ft.
$2,495,000Active6 beds 6 baths6,478 sq. ft.6108 Landon Ln, BETHESDA, MD 20817
MLS# MDMC2191164Listed by: COMPASS - Coming SoonOpen Sat, 2 to 4pm
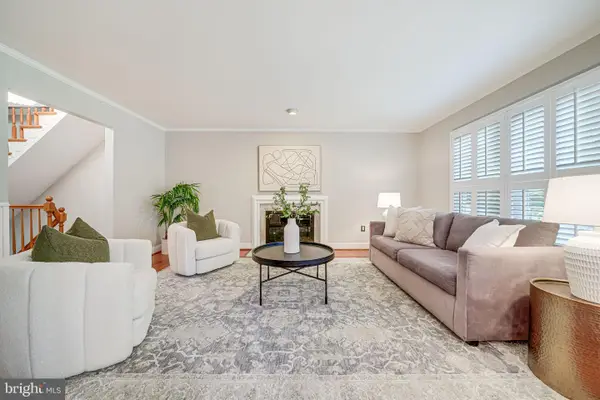 $835,000Coming Soon3 beds 4 baths
$835,000Coming Soon3 beds 4 baths7242 Greentree Rd, BETHESDA, MD 20817
MLS# MDMC2195998Listed by: TTR SOTHEBY'S INTERNATIONAL REALTY - Coming SoonOpen Sun, 1 to 3pm
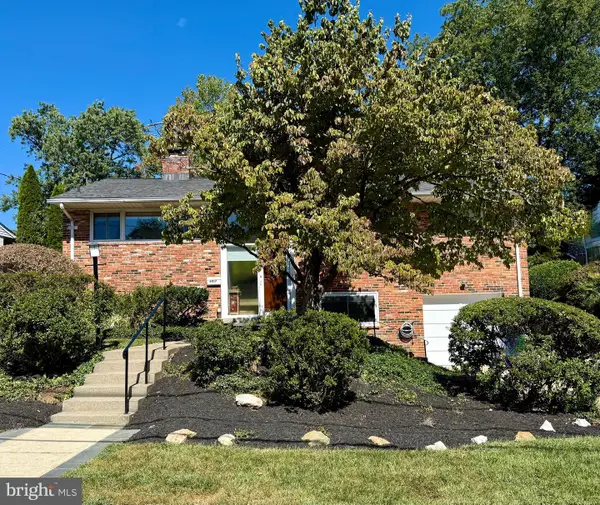 $1,149,000Coming Soon4 beds 3 baths
$1,149,000Coming Soon4 beds 3 baths6017 Cheshire Dr, BETHESDA, MD 20814
MLS# MDMC2198962Listed by: COMPASS - Open Thu, 5 to 7pmNew
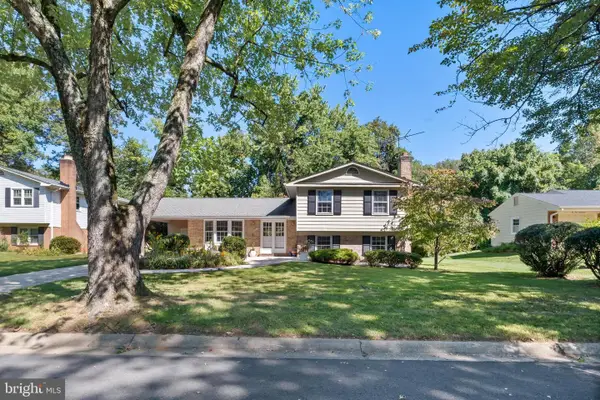 $1,065,000Active5 beds 3 baths1,966 sq. ft.
$1,065,000Active5 beds 3 baths1,966 sq. ft.10521 Farnham Dr, BETHESDA, MD 20814
MLS# MDMC2199866Listed by: KELLER WILLIAMS CAPITAL PROPERTIES - Coming Soon
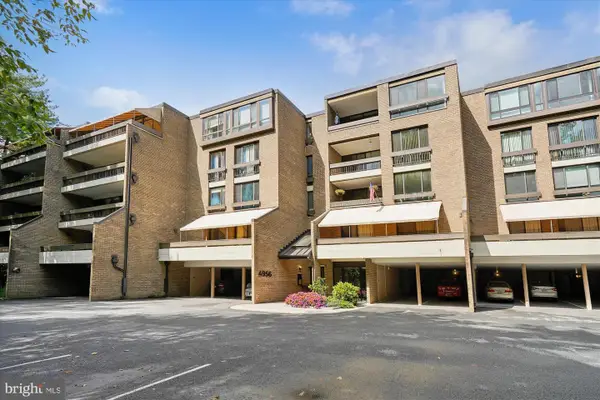 $935,000Coming Soon2 beds 3 baths
$935,000Coming Soon2 beds 3 baths4956 Sentinel Dr #9-106, BETHESDA, MD 20816
MLS# MDMC2200098Listed by: LONG & FOSTER REAL ESTATE, INC. - Coming Soon
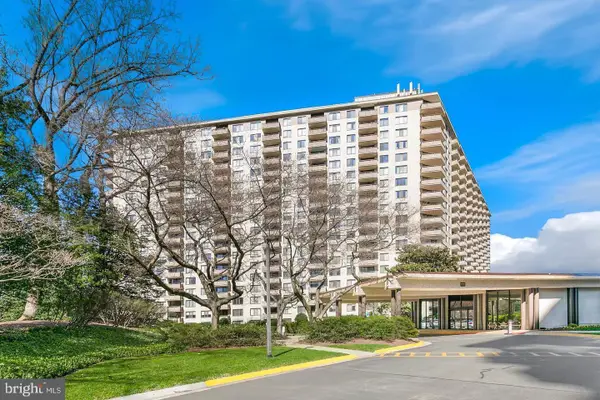 $244,000Coming Soon1 beds 1 baths
$244,000Coming Soon1 beds 1 baths5225 Pooks Hill Rd #1701s, BETHESDA, MD 20814
MLS# MDMC2199822Listed by: SAMSON PROPERTIES - Coming Soon
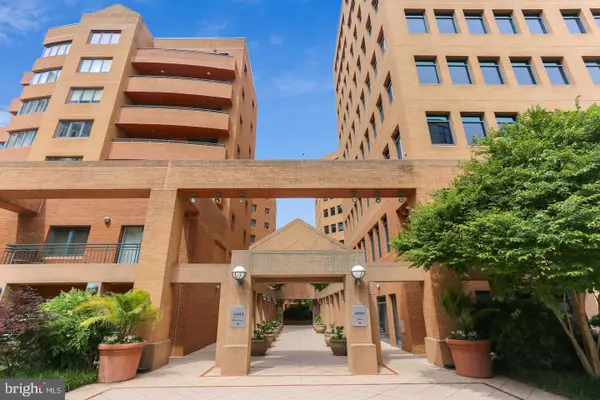 $1,190,000Coming Soon2 beds 3 baths
$1,190,000Coming Soon2 beds 3 baths4801 Hampden Ln #102, BETHESDA, MD 20814
MLS# MDMC2199958Listed by: LONG & FOSTER REAL ESTATE, INC.
