5345 Camberley Ave, BETHESDA, MD 20814
Local realty services provided by:ERA Byrne Realty
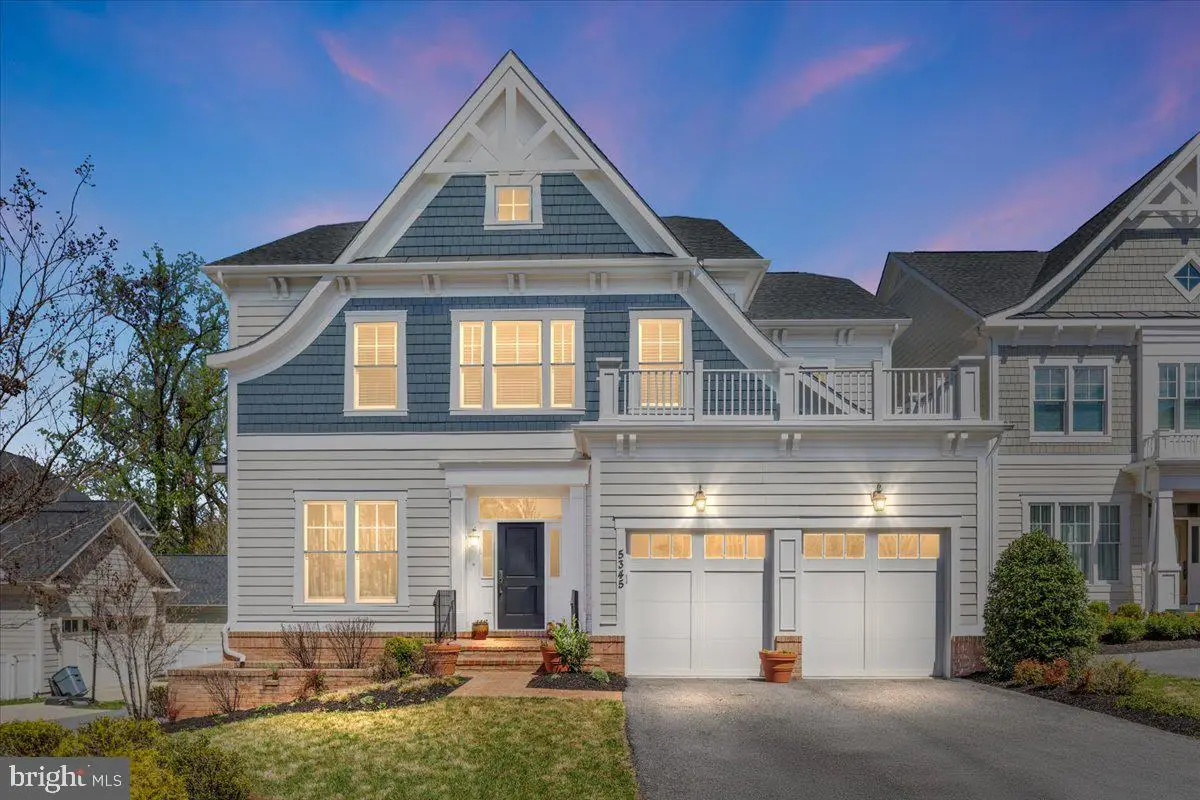
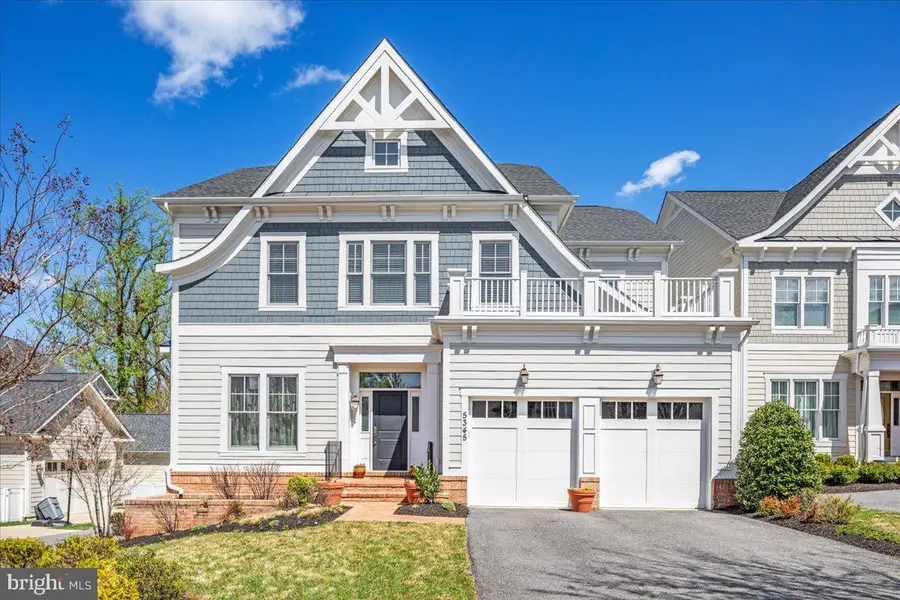
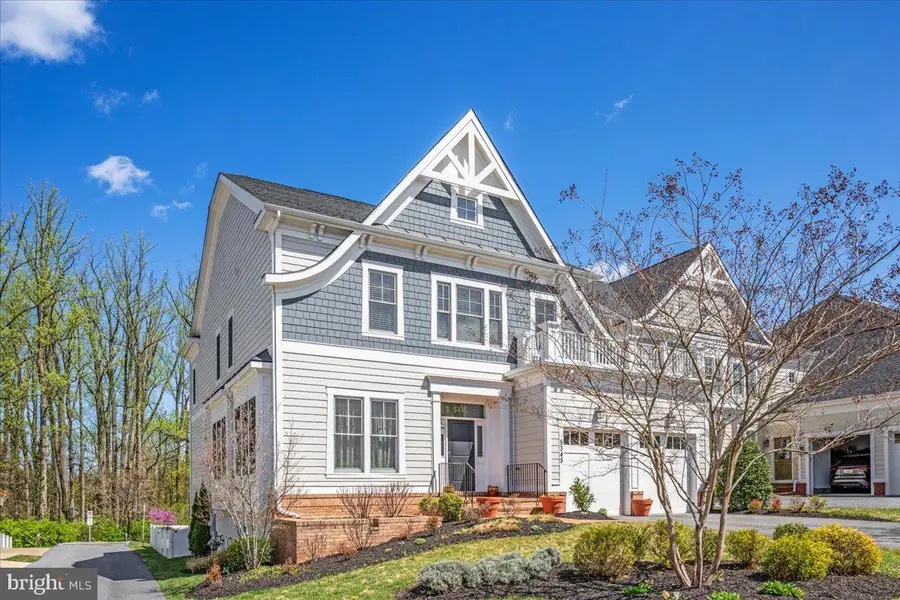
Listed by:sharat ahuja
Office:long & foster real estate, inc.
MLS#:MDMC2173674
Source:BRIGHTMLS
Price summary
- Price:$1,995,000
- Price per sq. ft.:$397.57
- Monthly HOA dues:$276
About this home
Welcome to this exceptional former model home built by renowned Michael Harris Homes, where refined craftsmanship meets contemporary elegance in over 5,000 square feet of meticulously designed luxury. Nestled on a beautifully landscaped corner lot just ten minutes from the heart of downtown Bethesda, this 5-bedroom, 4.5-bath masterpiece is a true entertainer’s dream. From soaring ceilings and dramatic floor-to-ceiling doors to built-in speakers on all three levels, every detail exudes high-end sophistication. The open-concept main level is highlighted by a gourmet chef’s kitchen and a seamless flow to the low-maintenance deck, which backs to mature trees—offering a peaceful retreat from the city’s buzz. With lawn care and snow removal handled by the homeowner’s association, you’ll enjoy all the comforts of worry-free living here. <br><br>
Step inside and be greeted by beautifully appointed formal living and dining rooms, where bump out windows and warm flooring create a welcoming yet refined ambiance. The heart of the home is undoubtedly the chef-inspired white kitchen—decked out in sleek two-tone tall cabinetry, gleaming quartz countertops, chic backsplash, a statement-making island, and professional-grade Viking appliances. Whether you're crafting culinary delights or hosting friends, this space is a luxurious retreat. The adjacent family room is an inviting sanctuary with a striking double-sided gas fireplace and full-length glass doors that open to a spacious deck, creating a seamless flow between indoor and outdoor living. The study, warmed by the shared fireplace, is perfect for quiet reflection or stylish productivity. <br><br>
Ascend the impressive staircase to a sanctuary of serenity on the upper level. The primary suite is a true escape, complete with a private sitting area framed by serene treetop views, tray ceiling, and two generous walk-in closets. The spa-inspired ensuite bath features a freestanding soaking tub, oversized glass shower, and dual vanities. Three additional bedrooms, including one with a charming attached library space, two updated baths, and a dedicated laundry room round out this level. All bedroom closets on this level have been customized by the Container Store. The fully finished walkout lower level is an entertainer’s dream with a sprawling recreation area, full-sized windows, a fifth bedroom with an attached bath, a versatile bonus room perfect for a home theater, game space, yoga or mediation area and a dedicated storage room. <br><br>
Positioned minutes from the Beltway (I-495), this residence offers unbeatable access to the best of Bethesda—top-tier restaurants, boutique shopping, and cultural hotspots, including the Bethesda Farmers Market, NIH and the YMCA nearby. Nature lovers will enjoy proximity to nearby parks, while commuters will appreciate the convenience of a Metro bus stop and the Bethesda Trolley Trail just outside the community. With acclaimed Montgomery County schools such as Walter Johnson, North Bethesda, and Wyngate, as well as the nearby French International School and the Stone Ridge School, this is luxury living wrapped in everyday ease. If you're seeking the perfect balance of prestige, privacy, and convenience, this remarkable Bethesda haven is ready to welcome you home.
Contact an agent
Home facts
- Year built:2017
- Listing Id #:MDMC2173674
- Added:134 day(s) ago
- Updated:August 18, 2025 at 07:47 AM
Rooms and interior
- Bedrooms:5
- Total bathrooms:5
- Full bathrooms:4
- Half bathrooms:1
- Living area:5,018 sq. ft.
Heating and cooling
- Cooling:Central A/C, Heat Pump(s)
- Heating:Forced Air, Heat Pump(s), Natural Gas
Structure and exterior
- Roof:Architectural Shingle
- Year built:2017
- Building area:5,018 sq. ft.
- Lot area:0.17 Acres
Schools
- High school:WALTER JOHNSON
- Middle school:NORTH BETHESDA
- Elementary school:WYNGATE
Utilities
- Water:Public
- Sewer:Public Sewer
Finances and disclosures
- Price:$1,995,000
- Price per sq. ft.:$397.57
- Tax amount:$21,632 (2024)
New listings near 5345 Camberley Ave
- Coming Soon
 $450,000Coming Soon2 beds 2 baths
$450,000Coming Soon2 beds 2 baths5450 Whitley Park Ter #209, BETHESDA, MD 20814
MLS# MDMC2195754Listed by: JPAR PREFERRED PROPERTIES - New
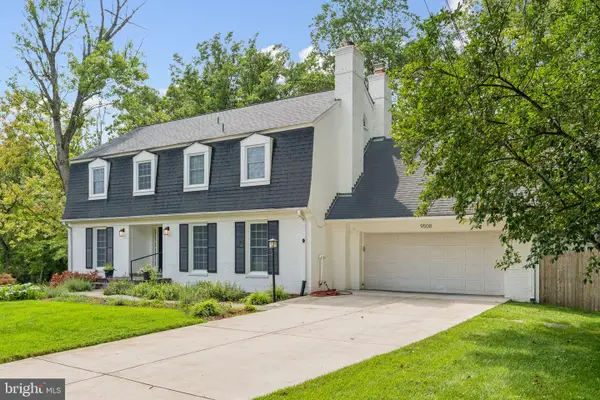 $1,099,000Active6 beds 5 baths3,401 sq. ft.
$1,099,000Active6 beds 5 baths3,401 sq. ft.9508 Newbold Pl, BETHESDA, MD 20817
MLS# MDMC2195510Listed by: RLAH @PROPERTIES - Coming Soon
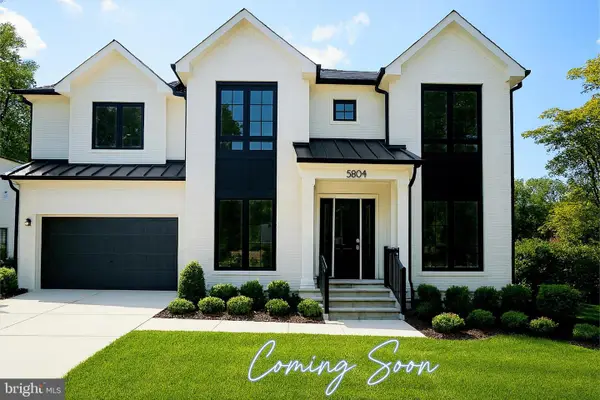 $3,189,990Coming Soon6 beds 7 baths
$3,189,990Coming Soon6 beds 7 baths5804 Ridgefield Rd, BETHESDA, MD 20816
MLS# MDMC2195050Listed by: HAVERFORD REALTY, LLC - New
 $485,000Active2 beds 1 baths761 sq. ft.
$485,000Active2 beds 1 baths761 sq. ft.4808 Moorland Ln #204, BETHESDA, MD 20814
MLS# MDMC2195320Listed by: COMPASS - New
 $930,000Active3 beds 3 baths2,260 sq. ft.
$930,000Active3 beds 3 baths2,260 sq. ft.5103 Sentinel Dr #33, BETHESDA, MD 20816
MLS# MDMC2195460Listed by: TAYLOR PROPERTIES - Coming Soon
 $427,000Coming Soon2 beds 2 baths
$427,000Coming Soon2 beds 2 baths5101 River Rd #1502, BETHESDA, MD 20816
MLS# MDMC2195534Listed by: RE/MAX GATEWAY, LLC - New
 $399,000Active4 beds 2 baths1,399 sq. ft.
$399,000Active4 beds 2 baths1,399 sq. ft.7517 Spring Lake Dr #1-c, BETHESDA, MD 20817
MLS# MDMC2194424Listed by: EXP REALTY, LLC - New
 $249,000Active2 beds 1 baths1,215 sq. ft.
$249,000Active2 beds 1 baths1,215 sq. ft.5225 Pooks Hill Rd #201n, BETHESDA, MD 20814
MLS# MDMC2194076Listed by: REDFIN CORP - New
 $325,000Active1 beds 1 baths646 sq. ft.
$325,000Active1 beds 1 baths646 sq. ft.4801 Fairmont Ave #408, BETHESDA, MD 20814
MLS# MDMC2195074Listed by: LONG & FOSTER REAL ESTATE, INC. - New
 $2,495,000Active6 beds 5 baths7,176 sq. ft.
$2,495,000Active6 beds 5 baths7,176 sq. ft.6510 Greentree Rd, BETHESDA, MD 20817
MLS# MDMC2194004Listed by: COMPASS

