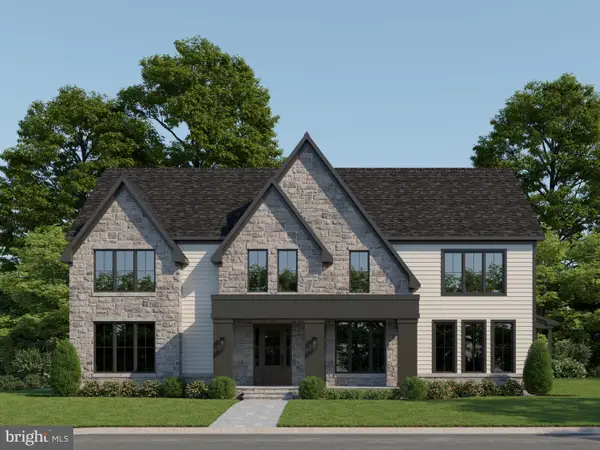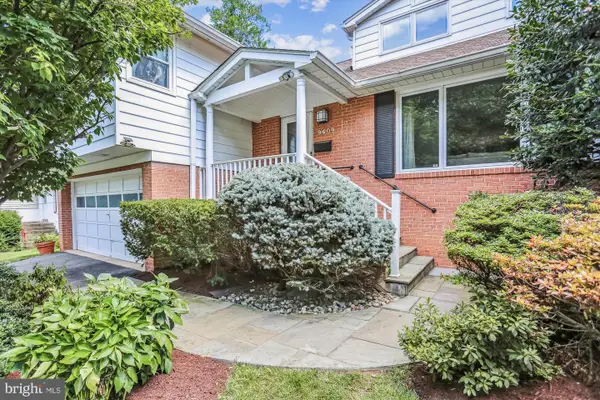5804 Ridgefield Rd, Bethesda, MD 20816
Local realty services provided by:ERA Byrne Realty
Listed by:nairi c balian
Office:haverford realty, llc.
MLS#:MDMC2195050
Source:BRIGHTMLS
Price summary
- Price:$3,199,990
- Price per sq. ft.:$497.28
About this home
MOVE IN READY! CONSTRUCTION COMPLETE!
Just across from the prestigious Kenwood Country Club and neighborhood, this brand-new Tilden Signatures home offers over 6,400 sq. ft. of exceptional design across three finished levels. Construction is complete—move in today and enjoy a prime Bethesda location... (rest of the description follows).Just across from the prestigious Kenwood Country Club and neighborhood, this brand‑new Tilden Signatures home offers over 6,400 sq. ft. of exceptional design across three finished levels. Construction is complete—move in today and enjoy a prime Bethesda location minutes from Downtown and Westbard favorites like Tatte Bakery & Café, Piccoli Piatti, Starbucks, and Giant.
Zoned for Wood Acres Elementary, Pyle Middle, and Walt Whitman High, with top private schools nearby. Easy access to I‑495 and I‑270 makes commuting to DC or Northern Virginia effortless. Backed by a 10‑year builder warranty for peace of mind
Contact an agent
Home facts
- Year built:2025
- Listing ID #:MDMC2195050
- Added:51 day(s) ago
- Updated:October 06, 2025 at 01:37 PM
Rooms and interior
- Bedrooms:6
- Total bathrooms:7
- Full bathrooms:5
- Half bathrooms:2
- Living area:6,435 sq. ft.
Heating and cooling
- Cooling:Central A/C
- Heating:Central, Electric, Heat Pump(s), Natural Gas
Structure and exterior
- Roof:Architectural Shingle
- Year built:2025
- Building area:6,435 sq. ft.
- Lot area:0.21 Acres
Schools
- High school:WALT WHITMAN
- Middle school:THOMAS W. PYLE
- Elementary school:WOOD ACRES
Utilities
- Water:Public
- Sewer:Public Sewer
Finances and disclosures
- Price:$3,199,990
- Price per sq. ft.:$497.28
- Tax amount:$11,635 (2024)
New listings near 5804 Ridgefield Rd
- Coming Soon
 $2,285,000Coming Soon6 beds 6 baths
$2,285,000Coming Soon6 beds 6 baths5901 Kingswood Rd, BETHESDA, MD 20814
MLS# MDMC2202788Listed by: COMPASS - Coming SoonOpen Sat, 10am to 1pm
 $1,278,000Coming Soon4 beds 4 baths
$1,278,000Coming Soon4 beds 4 baths9409 Linden Ave, BETHESDA, MD 20814
MLS# MDMC2200052Listed by: LONG & FOSTER REAL ESTATE, INC. - New
 $950,000Active3 beds 2 baths1,614 sq. ft.
$950,000Active3 beds 2 baths1,614 sq. ft.6825 Laverock Ct, BETHESDA, MD 20817
MLS# MDMC2202846Listed by: JASON MITCHELL GROUP - New
 $999,900Active3 beds 2 baths1,440 sq. ft.
$999,900Active3 beds 2 baths1,440 sq. ft.8501 Rayburn Rd, BETHESDA, MD 20817
MLS# MDMC2197644Listed by: RE/MAX PREMIERE SELECTIONS - New
 $975,000Active0 Acres
$975,000Active0 Acres4840-4842 Western Ave, BETHESDA, MD 20816
MLS# MDMC2202742Listed by: AMR COMMERCIAL, LLC - New
 $2,125,000Active5 beds 5 baths6,462 sq. ft.
$2,125,000Active5 beds 5 baths6,462 sq. ft.6723 Landon Ln, BETHESDA, MD 20817
MLS# MDMC2199198Listed by: COMPASS - New
 $2,840,000Active5 beds 6 baths4,546 sq. ft.
$2,840,000Active5 beds 6 baths4,546 sq. ft.6017 Shady Oak Ln, BETHESDA, MD 20817
MLS# MDMC2193896Listed by: COMPASS - New
 $625,000Active2 beds 2 baths977 sq. ft.
$625,000Active2 beds 2 baths977 sq. ft.7111 Woodmont Ave #402, BETHESDA, MD 20815
MLS# MDMC2197190Listed by: COMPASS - Coming Soon
 $3,200,000Coming Soon6 beds 8 baths
$3,200,000Coming Soon6 beds 8 baths7502 Nevis Rd, BETHESDA, MD 20817
MLS# MDMC2202190Listed by: LONG & FOSTER REAL ESTATE, INC. - New
 $2,895,000Active6 beds 7 baths5,595 sq. ft.
$2,895,000Active6 beds 7 baths5,595 sq. ft.7923 Chelton Rd, BETHESDA, MD 20814
MLS# MDMC2202134Listed by: TTR SOTHEBY'S INTERNATIONAL REALTY
