5522 Lincoln St, Bethesda, MD 20817
Local realty services provided by:ERA Central Realty Group
5522 Lincoln St,Bethesda, MD 20817
$1,998,000
- 4 Beds
- 4 Baths
- 3,500 sq. ft.
- Single family
- Active
Listed by:cheryl r leahy
Office:compass
MLS#:MDMC2188448
Source:BRIGHTMLS
Price summary
- Price:$1,998,000
- Price per sq. ft.:$570.86
About this home
Price Adjustment! Located in one of Bethesda's most sought-after neighborhoods, 5522 Lincoln St sits on a generous 7800 sq ft lot. Meticulously redeveloped to perfection, 5522 Lincoln offers all the benefits of a new home. In the backyard, discover a separate two-story cottage. The extra space offers endless possibilities for use as an office, in-law residence or potential rental income. This versatile unit includes a bedroom, full bathroom, kitchen, loft and an office/sitting room space, catering to a variety of lifestyle needs. This structure meets Montgomery County requirements for an Accessory Dwelling Unit (ADU).
Step through the charming arched front door of the main house to discover a light-filled main floor where an open-concept kitchen with and family room beckon with natural light streaming through custom windows and patio doors. The kitchen is a chef's paradise, boasting stunning Taj Mahal quartzite countertops, custom Oak cabinetry, Wolf range and Sub-Zero appliance package. Locally sourced white oak hardwood floors grace the first two levels. A spacious separate pantry, equipped with countertop space, refrigerated beverage drawers and ample storage complements a built-in butler's pantry with a wine fridge, making entertaining an absolute pleasure. Every inch of the kitchen was designed with both everyday life and entertaining in mind. Imagine holidays around the dining room table with a glow from the wood burning fireplace. That’s what memories are made of! A cozy den and sunroom offer relaxation and retreat, enhanced by a custom powder room adorned with luxurious marble countertops. On the upper level, four graciously appointed bedrooms await, including a primary suite that is a sanctuary in itself. Enjoy your morning coffee on the Juliet balcony overlooking the beautiful landscaped backyard, while custom closets with under-mounted lighting and a sumptuous en-suite bathroom with marble tile and countertops complete this private oasis. A conveniently located laundry room ensures household tasks are a breeze. The lower level is a haven for entertainment, featuring a spacious, day-lit family room perfect for binge watching your favorite show or hosting family game night. This property is not just a home; it's a lifestyle, where every detail has been thoughtfully curated for comfort, convenience, and luxury.
Contact an agent
Home facts
- Year built:1938
- Listing ID #:MDMC2188448
- Added:91 day(s) ago
- Updated:October 02, 2025 at 01:39 PM
Rooms and interior
- Bedrooms:4
- Total bathrooms:4
- Full bathrooms:3
- Half bathrooms:1
- Living area:3,500 sq. ft.
Heating and cooling
- Cooling:Central A/C
- Heating:Central, Forced Air, Natural Gas
Structure and exterior
- Roof:Architectural Shingle, Metal
- Year built:1938
- Building area:3,500 sq. ft.
- Lot area:0.17 Acres
Schools
- High school:WALT WHITMAN
- Middle school:THOMAS W. PYLE
- Elementary school:BRADLEY HILLS
Utilities
- Water:Public
- Sewer:Public Sewer
Finances and disclosures
- Price:$1,998,000
- Price per sq. ft.:$570.86
- Tax amount:$11,731 (2024)
New listings near 5522 Lincoln St
- Open Sat, 1 to 3pmNew
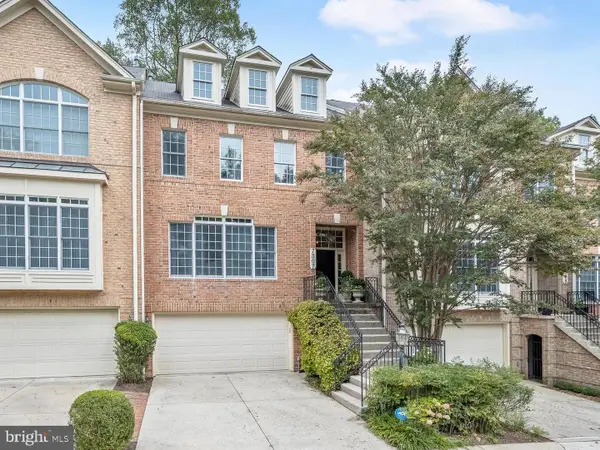 $1,275,000Active3 beds 4 baths3,145 sq. ft.
$1,275,000Active3 beds 4 baths3,145 sq. ft.7307 Bannockburn Ridge Ct, BETHESDA, MD 20817
MLS# MDMC2202068Listed by: WASHINGTON FINE PROPERTIES, LLC - Coming Soon
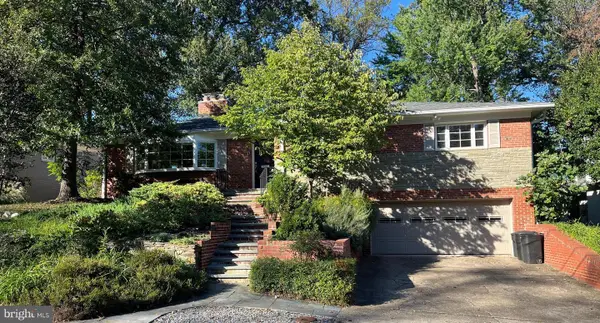 $1,575,000Coming Soon5 beds 4 baths
$1,575,000Coming Soon5 beds 4 baths5905 Osceola Rd, BETHESDA, MD 20816
MLS# MDMC2201682Listed by: COMPASS - Open Thu, 5 to 6:30pmNew
 $1,199,000Active3 beds 4 baths1,461 sq. ft.
$1,199,000Active3 beds 4 baths1,461 sq. ft.5815 Cromwell Dr, BETHESDA, MD 20816
MLS# MDMC2201728Listed by: COMPASS - Open Thu, 4:30 to 6pmNew
 $1,274,000Active4 beds 4 baths2,320 sq. ft.
$1,274,000Active4 beds 4 baths2,320 sq. ft.6405 Hollins Dr, BETHESDA, MD 20817
MLS# MDMC2201406Listed by: COMPASS - Open Sun, 12 to 2pmNew
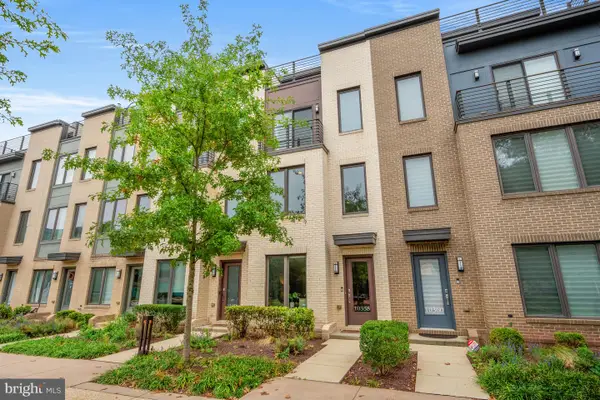 $830,000Active3 beds 4 baths1,755 sq. ft.
$830,000Active3 beds 4 baths1,755 sq. ft.10358 Jacobsen St, BETHESDA, MD 20817
MLS# MDMC2202294Listed by: WASHINGTON FINE PROPERTIES - Open Sat, 2 to 4pmNew
 $1,275,000Active5 beds 4 baths3,024 sq. ft.
$1,275,000Active5 beds 4 baths3,024 sq. ft.6405 Redwing Rd, BETHESDA, MD 20817
MLS# MDMC2201840Listed by: COMPASS - Open Sun, 1 to 4pmNew
 $305,000Active1 beds 1 baths1,007 sq. ft.
$305,000Active1 beds 1 baths1,007 sq. ft.5101 River Rd #1610, BETHESDA, MD 20816
MLS# MDMC2202142Listed by: LONG & FOSTER REAL ESTATE, INC. - Open Fri, 5 to 6:30pmNew
 $1,098,000Active4 beds 4 baths2,456 sq. ft.
$1,098,000Active4 beds 4 baths2,456 sq. ft.10317 Dickens Ave, BETHESDA, MD 20814
MLS# MDMC2200502Listed by: COMPASS - Coming SoonOpen Sat, 11am to 1pm
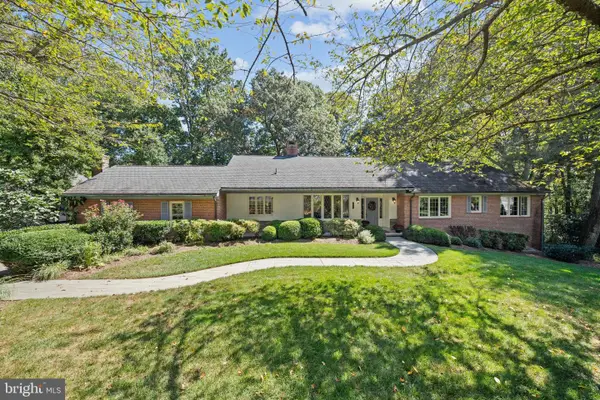 $1,799,000Coming Soon6 beds 4 baths
$1,799,000Coming Soon6 beds 4 baths8601 Fenway Dr, BETHESDA, MD 20817
MLS# MDMC2201720Listed by: CAPITAL RESIDENTIAL PROPERTIES - Open Sun, 1 to 3pmNew
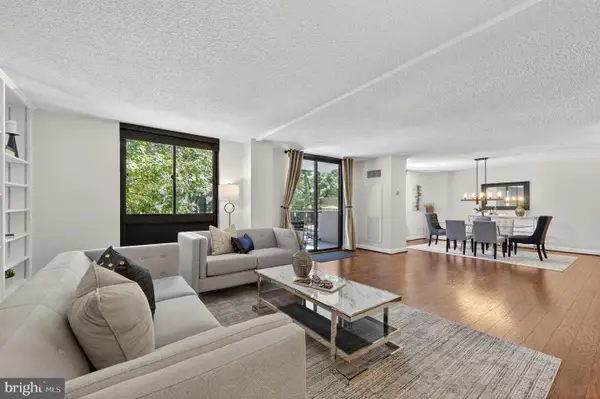 $420,000Active2 beds 2 baths1,618 sq. ft.
$420,000Active2 beds 2 baths1,618 sq. ft.7420 Westlake Ter #210, BETHESDA, MD 20817
MLS# MDMC2201490Listed by: LONG & FOSTER REAL ESTATE, INC.
