5903 Carlton Ln, Bethesda, MD 20816
Local realty services provided by:ERA Byrne Realty
Listed by: jeremy e lichtenstein
Office: rlah @properties
MLS#:MDMC2178130
Source:BRIGHTMLS
Price summary
- Price:$2,175,000
- Price per sq. ft.:$430.69
About this home
Welcome to 5903 Carlton lane, built by esteemed builder, ERB Properties! This extraordinary home offers an amazing open floor plan with 4 finished levels, 6 bedrooms, 5.5 bathrooms and over 5,000 square feet of living space! Featuring beautiful craftsmanship and finishes, abundant recessed lighting and wide plank hardwood floors, it is ready for you to move right in! The main level includes a living room, formal dining room, gourmet chef’s kitchen with high end stainless steel appliances, soft close cabinets & drawers, quartz countertops, an island with a waterfall counter, a breakfast area, a walk-in pantry and a butler’s pantry with a beverage refrigerator. The main level also features a light and bright family room leading out to a Trex deck, a gas fireplace, a large mudroom with cubbies and a bench and a powder room. The spectacular upper level boasts a primary suite with a walk-in closet and a luxurious spa bathroom with a separate oversized frameless glass enclosed shower with dual shower heads, a soaking tub and two sinks. Also on the upper level are 3 additional bedrooms, 2 additional full bathrooms and a laundry room with a washer and dryer. The lovely second upper level features a light and bright family/homework-study area with a balcony and a bedroom with a walk-in closet and a full bathroom. On the inviting lower level you will find a recreation room with a wet bar and beverage refrigerator, a 6th bedroom, a 5th full bathroom, an exercise room with a rubber mat and mirror, additional storage rooms and a separate walk up back entrance. Located in the sought after Glen Mar Park subdivision, this home is part of the Walt Whitman High School cluster.
Contact an agent
Home facts
- Year built:2025
- Listing ID #:MDMC2178130
- Added:204 day(s) ago
- Updated:November 22, 2025 at 08:48 AM
Rooms and interior
- Bedrooms:6
- Total bathrooms:6
- Full bathrooms:5
- Half bathrooms:1
- Living area:5,050 sq. ft.
Heating and cooling
- Cooling:Central A/C
- Heating:Forced Air, Natural Gas
Structure and exterior
- Year built:2025
- Building area:5,050 sq. ft.
- Lot area:0.14 Acres
Schools
- High school:WALT WHITMAN
- Middle school:THOMAS W. PYLE
- Elementary school:WOOD ACRES
Utilities
- Water:Public
- Sewer:Public Sewer
Finances and disclosures
- Price:$2,175,000
- Price per sq. ft.:$430.69
- Tax amount:$26,549 (2025)
New listings near 5903 Carlton Ln
- Open Sat, 2 to 4pmNew
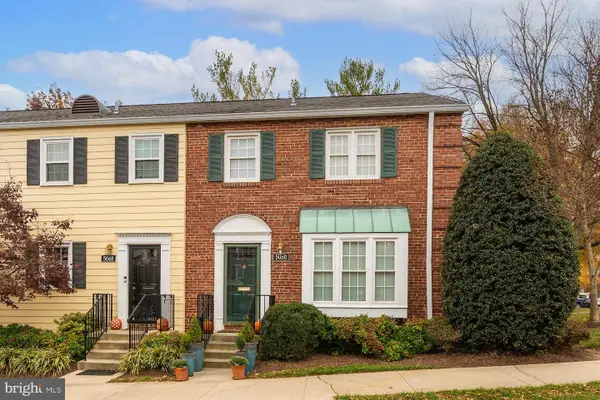 $845,000Active3 beds 3 baths1,164 sq. ft.
$845,000Active3 beds 3 baths1,164 sq. ft.5050 Bradley Blvd #6, CHEVY CHASE, MD 20815
MLS# MDMC2208624Listed by: TTR SOTHEBY'S INTERNATIONAL REALTY - Open Sat, 2 to 4pmNew
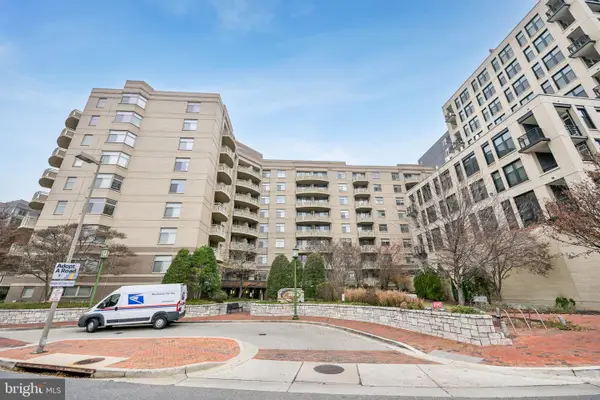 $349,000Active1 beds 1 baths627 sq. ft.
$349,000Active1 beds 1 baths627 sq. ft.7111 Woodmont Ave #814, BETHESDA, MD 20815
MLS# MDMC2208798Listed by: COMPASS - New
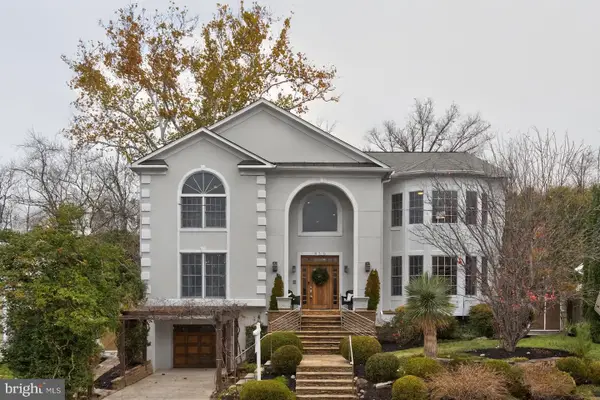 $1,850,000Active5 beds 7 baths6,075 sq. ft.
$1,850,000Active5 beds 7 baths6,075 sq. ft.9715 Singleton Dr, BETHESDA, MD 20817
MLS# MDMC2208630Listed by: COMPASS - Coming Soon
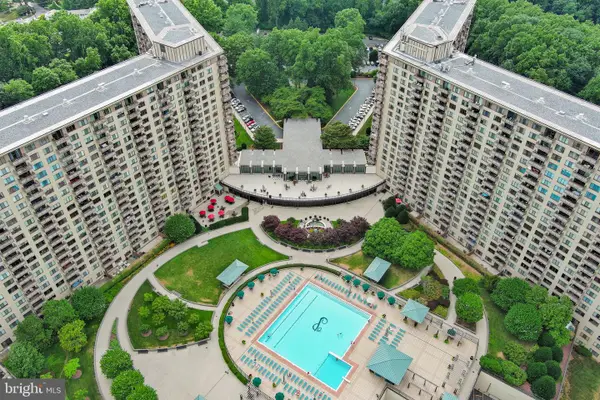 $150,000Coming Soon1 beds 1 baths
$150,000Coming Soon1 beds 1 baths5225 Pooks Hill Rd #1305n, BETHESDA, MD 20814
MLS# MDMC2208792Listed by: REAL BROKER, LLC - Open Sun, 1 to 3pmNew
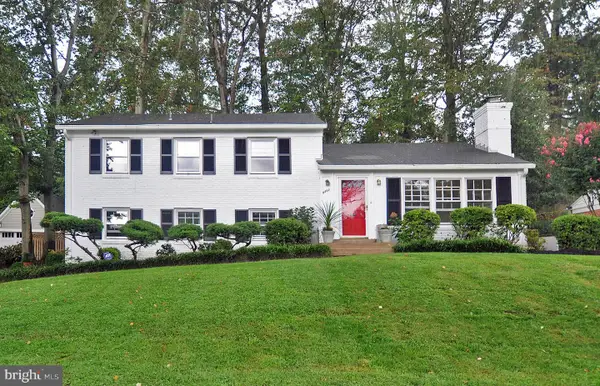 $1,319,000Active5 beds 3 baths2,370 sq. ft.
$1,319,000Active5 beds 3 baths2,370 sq. ft.6402 Orchid Dr, BETHESDA, MD 20817
MLS# MDMC2208826Listed by: WASHINGTON FINE PROPERTIES, LLC - Coming Soon
 $1,150,000Coming Soon3 beds 3 baths
$1,150,000Coming Soon3 beds 3 baths5511 Huntington Pkwy, BETHESDA, MD 20814
MLS# MDMC2207978Listed by: GOLDBERG GROUP REAL ESTATE - New
 $4,950,000Active6 beds 9 baths10,050 sq. ft.
$4,950,000Active6 beds 9 baths10,050 sq. ft.7009 Natelli Woods Ln, BETHESDA, MD 20817
MLS# MDMC2205770Listed by: LONG & FOSTER REAL ESTATE, INC. - New
 $279,900Active2 beds 1 baths842 sq. ft.
$279,900Active2 beds 1 baths842 sq. ft.10403 Montrose Ave #10403, BETHESDA, MD 20814
MLS# MDMC2208712Listed by: KELLER WILLIAMS CAPITAL PROPERTIES - Open Sun, 1 to 3pmNew
 $875,000Active3 beds 2 baths1,332 sq. ft.
$875,000Active3 beds 2 baths1,332 sq. ft.6540 Wiscasset Rd, BETHESDA, MD 20816
MLS# MDMC2208784Listed by: CRANFORD & ASSOCIATES - Open Sun, 2 to 4pmNew
 $1,650,000Active4 beds 5 baths2,940 sq. ft.
$1,650,000Active4 beds 5 baths2,940 sq. ft.5619 Oakmont Ave, BETHESDA, MD 20817
MLS# MDMC2208238Listed by: LONG & FOSTER REAL ESTATE, INC.
