6211 Yorkshire Ter, Bethesda, MD 20814
Local realty services provided by:ERA Valley Realty
6211 Yorkshire Ter,Bethesda, MD 20814
$1,875,000
- 5 Beds
- 5 Baths
- - sq. ft.
- Single family
- Coming Soon
Listed by:lawrence m. lessin
Office:save 6, incorporated
MLS#:MDMC2191494
Source:BRIGHTMLS
Price summary
- Price:$1,875,000
- Monthly HOA dues:$116.67
About this home
An exceptional offering of refined architecture, quality, and value awaits in this former DR Horton model home nestled in the distinguished Wildwood Estate community. Spanning over 6,600 square feet across three levels, this five-bedroom and four and half baths brick residence features meticulously finished living and entertaining spaces. The grand two-story foyer with marble flooring, a Palladian window, and a crystal chandelier establishes an elegant atmosphere. Architectural columns, crown moldings, and newly refinished hardwood floors lead into the two-story living room, enhanced by floor-to-ceiling windows for gatherings. The adjoining formal dining room, featuring a coffered ceiling and butler’s pantry, is well-suited for entertaining and holiday parties. The gourmet kitchen includes custom cabinetry, walk-in pantry, a central island with a second sink, and prep desk. This space transitions seamlessly to a sunlit breakfast area with direct access to a deck equipped with a gas line, built-in flower boxes, and stairs to the fenced backyard. The large family room, adjacent to the kitchen and breakfast areas, features a gas fireplace with brick surround and crown molding for comfortable living. A private library with a bay window and French doors provides a productive work environment or potential main-level guest suite. The main level also features a large powder room with marble flooring that extends seamlessly from the central foyer. Upstairs, the spacious primary suite features a sitting room, a gas fireplace, custom walk-in closet, and a spa-inspired bath with double vanity, jetted tub, multi-head shower, and a TV screen integrated to the vanity mirror. The upper-level features three additional spacious bedrooms, two ensuite baths, a linen closet, and a full laundry suite, all accessible by dual staircases. The lower level is fully finished and well lit with expansive above ground windows offering abundant natural light and new luxury vinyl plank flooring throughout. Amenities include the light-filled fifth bedroom with French doors (currently used as a media room), a large recreation room with stone fireplace, and an upscale wet bar complete with seating, cabinetry, glass shelving, dishwasher, wine fridge, and two refrigerators. Additional features consist of a flexible guest suite, full bath with dual entry, and a newly completed yoga/exercise studio with mirrored walls creatively enclosing extensive storage spaces. Outside, this residence is positioned on a landscaped corner lot with professional plantings, board fencing, a paver driveway, a brick walkway in front, stone walkway in the back, and is surrounded by perennial garden beds and evergreen trees that are easily managed via zooned automated irrigation system. Exceptionally well maintained and upgraded (over $200,000) provides low- maintenance living for the years to come. The complete list of recent upgrading including new roof, HVAC, water heater, waterproofing, whole house generator, LVP, and appliances is available for downloading. Wildwood Estate is the only Bethesda community that consists of all (44) luxurious houses and features professional landscaping, walking paths, natural preserves, and with all powerlines buried underground. This property is located in the highly regarded Montgomery County public school district, and within close proximity to Grosvenor Metro, fitness center, NIH and Suburban Hospital (Johns Hopkins University); and within walking distance to a community pool, basketball/pickleball courts, and upscale dining and shopping, including Balducci’s. At $284 per square foot (significantly below comparable properties), this home represents exceptional value in today’s luxury market. Book your private tout today.
Contact an agent
Home facts
- Year built:1996
- Listing ID #:MDMC2191494
- Added:75 day(s) ago
- Updated:October 02, 2025 at 01:39 PM
Rooms and interior
- Bedrooms:5
- Total bathrooms:5
- Full bathrooms:4
- Half bathrooms:1
Heating and cooling
- Cooling:Central A/C, Heat Pump(s), Programmable Thermostat
- Heating:Central, Electric, Forced Air, Programmable Thermostat, Zoned
Structure and exterior
- Roof:Architectural Shingle
- Year built:1996
Utilities
- Water:Public
- Sewer:Public Sewer
Finances and disclosures
- Price:$1,875,000
- Tax amount:$17,387 (2024)
New listings near 6211 Yorkshire Ter
- Open Sat, 1 to 3pmNew
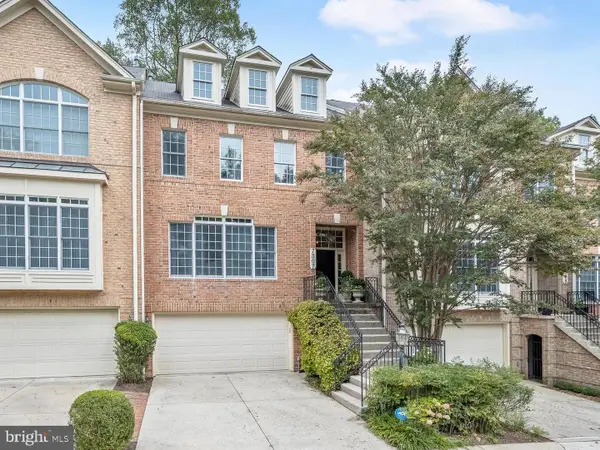 $1,275,000Active3 beds 4 baths3,145 sq. ft.
$1,275,000Active3 beds 4 baths3,145 sq. ft.7307 Bannockburn Ridge Ct, BETHESDA, MD 20817
MLS# MDMC2202068Listed by: WASHINGTON FINE PROPERTIES, LLC - Coming Soon
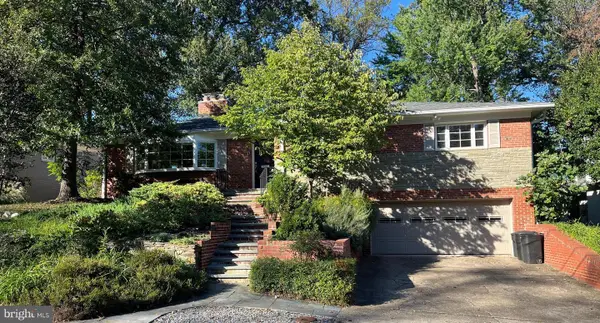 $1,575,000Coming Soon5 beds 4 baths
$1,575,000Coming Soon5 beds 4 baths5905 Osceola Rd, BETHESDA, MD 20816
MLS# MDMC2201682Listed by: COMPASS - Open Thu, 5 to 6:30pmNew
 $1,199,000Active3 beds 4 baths1,461 sq. ft.
$1,199,000Active3 beds 4 baths1,461 sq. ft.5815 Cromwell Dr, BETHESDA, MD 20816
MLS# MDMC2201728Listed by: COMPASS - Open Thu, 4:30 to 6pmNew
 $1,274,000Active4 beds 4 baths2,320 sq. ft.
$1,274,000Active4 beds 4 baths2,320 sq. ft.6405 Hollins Dr, BETHESDA, MD 20817
MLS# MDMC2201406Listed by: COMPASS - Open Sun, 12 to 2pmNew
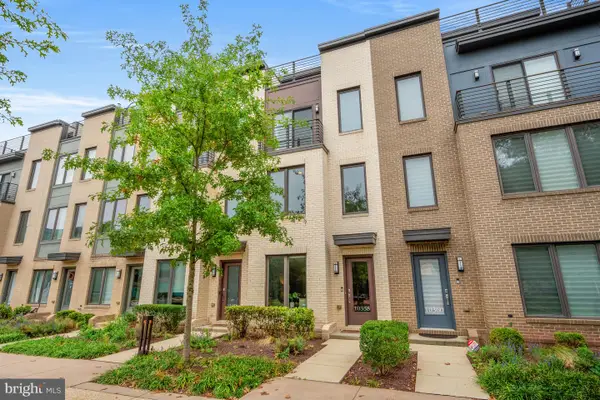 $830,000Active3 beds 4 baths1,755 sq. ft.
$830,000Active3 beds 4 baths1,755 sq. ft.10358 Jacobsen St, BETHESDA, MD 20817
MLS# MDMC2202294Listed by: WASHINGTON FINE PROPERTIES - Open Sat, 2 to 4pmNew
 $1,275,000Active5 beds 4 baths3,024 sq. ft.
$1,275,000Active5 beds 4 baths3,024 sq. ft.6405 Redwing Rd, BETHESDA, MD 20817
MLS# MDMC2201840Listed by: COMPASS - Open Sun, 1 to 4pmNew
 $305,000Active1 beds 1 baths1,007 sq. ft.
$305,000Active1 beds 1 baths1,007 sq. ft.5101 River Rd #1610, BETHESDA, MD 20816
MLS# MDMC2202142Listed by: LONG & FOSTER REAL ESTATE, INC. - Open Fri, 5 to 6:30pmNew
 $1,098,000Active4 beds 4 baths2,456 sq. ft.
$1,098,000Active4 beds 4 baths2,456 sq. ft.10317 Dickens Ave, BETHESDA, MD 20814
MLS# MDMC2200502Listed by: COMPASS - Coming SoonOpen Sat, 11am to 1pm
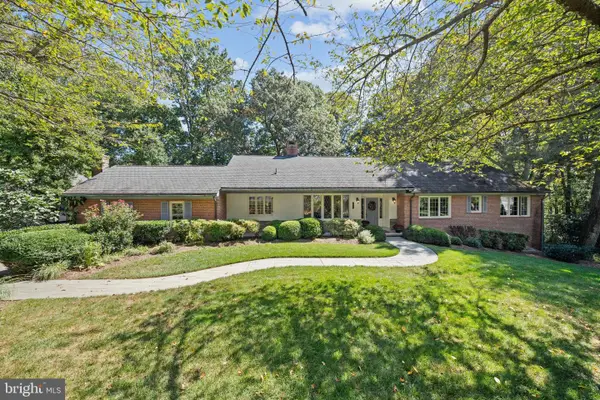 $1,799,000Coming Soon6 beds 4 baths
$1,799,000Coming Soon6 beds 4 baths8601 Fenway Dr, BETHESDA, MD 20817
MLS# MDMC2201720Listed by: CAPITAL RESIDENTIAL PROPERTIES - Open Sun, 1 to 3pmNew
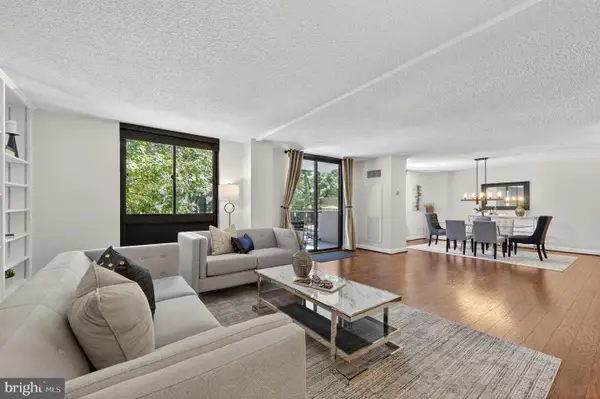 $420,000Active2 beds 2 baths1,618 sq. ft.
$420,000Active2 beds 2 baths1,618 sq. ft.7420 Westlake Ter #210, BETHESDA, MD 20817
MLS# MDMC2201490Listed by: LONG & FOSTER REAL ESTATE, INC.
