6401 Winnepeg Rd, Bethesda, MD 20817
Local realty services provided by:Mountain Realty ERA Powered
6401 Winnepeg Rd,Bethesda, MD 20817
$1,245,000
- 5 Beds
- 4 Baths
- 3,724 sq. ft.
- Single family
- Active
Listed by:angela m goldstein
Office:northgate realty, llc.
MLS#:MDMC2197934
Source:BRIGHTMLS
Price summary
- Price:$1,245,000
- Price per sq. ft.:$334.32
About this home
Welcome to 6401 Winnepeg Road, a beautifully renovated and expanded home in one of Bethesda’s most desirable neighborhoods. With over 3,700 square feet across three finished levels, this residence offers five bedrooms, four full baths, and a dedicated office.
Highlights include brand-new siding and roof, new flooring, recessed LED lighting, dual-zone HVAC with a high-efficiency heat pump, and a new 70-gallon gas water heater. The chef’s kitchen features Italian marble tile, pot-filler, elevated dishwasher, and high-end appliances. Upstairs, the primary suite is a serene retreat with spa-inspired finishes and a soaking tub.
The fully finished walk-out lower level provides a second kitchen, full bath, laundry, and private entrance—perfect for an in-law suite, au pair, or rental income. Outdoor living includes a Trex deck, covered front porch with swing, fenced yard, playset, playhouse, gardens, and mature fruit trees.
Ideally located beside the Davis Library and a short walk to Wildwood Shopping Center with Balducci’s, CVS, dining, and shops, this home offers the perfect blend of luxury, convenience, and comfort.
Contact an agent
Home facts
- Year built:1954
- Listing ID #:MDMC2197934
- Added:345 day(s) ago
- Updated:October 02, 2025 at 01:39 PM
Rooms and interior
- Bedrooms:5
- Total bathrooms:4
- Full bathrooms:4
- Living area:3,724 sq. ft.
Heating and cooling
- Cooling:Central A/C
- Heating:Central, Natural Gas
Structure and exterior
- Year built:1954
- Building area:3,724 sq. ft.
- Lot area:0.16 Acres
Schools
- High school:WALTER JOHNSON
- Middle school:NORTH BETHESDA
- Elementary school:ASHBURTON
Utilities
- Water:Public
- Sewer:Public Sewer
Finances and disclosures
- Price:$1,245,000
- Price per sq. ft.:$334.32
- Tax amount:$12,860 (2025)
New listings near 6401 Winnepeg Rd
- Open Sat, 1 to 3pmNew
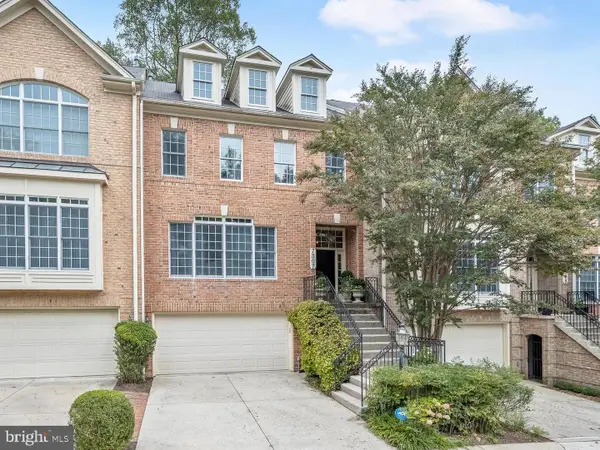 $1,275,000Active3 beds 4 baths3,145 sq. ft.
$1,275,000Active3 beds 4 baths3,145 sq. ft.7307 Bannockburn Ridge Ct, BETHESDA, MD 20817
MLS# MDMC2202068Listed by: WASHINGTON FINE PROPERTIES, LLC - Coming Soon
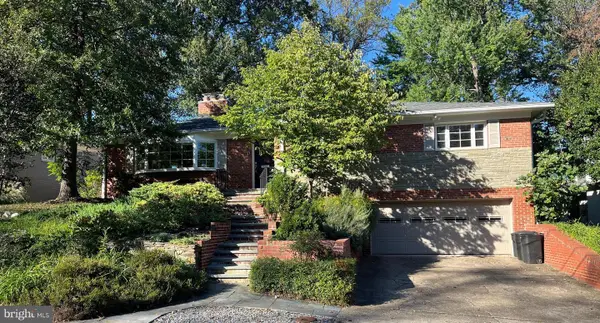 $1,575,000Coming Soon5 beds 4 baths
$1,575,000Coming Soon5 beds 4 baths5905 Osceola Rd, BETHESDA, MD 20816
MLS# MDMC2201682Listed by: COMPASS - Open Thu, 5 to 6:30pmNew
 $1,199,000Active3 beds 4 baths1,461 sq. ft.
$1,199,000Active3 beds 4 baths1,461 sq. ft.5815 Cromwell Dr, BETHESDA, MD 20816
MLS# MDMC2201728Listed by: COMPASS - Open Thu, 4:30 to 6pmNew
 $1,274,000Active4 beds 4 baths2,320 sq. ft.
$1,274,000Active4 beds 4 baths2,320 sq. ft.6405 Hollins Dr, BETHESDA, MD 20817
MLS# MDMC2201406Listed by: COMPASS - Open Sun, 12 to 2pmNew
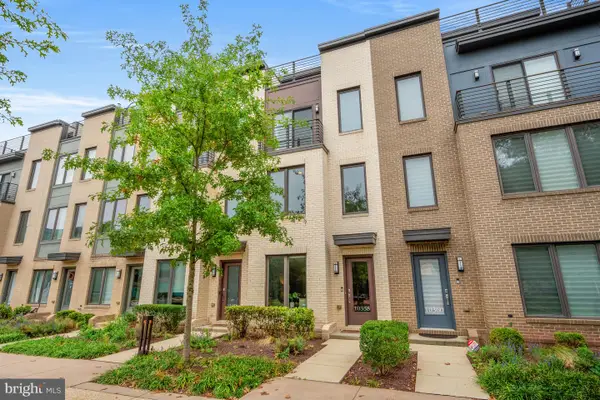 $830,000Active3 beds 4 baths1,755 sq. ft.
$830,000Active3 beds 4 baths1,755 sq. ft.10358 Jacobsen St, BETHESDA, MD 20817
MLS# MDMC2202294Listed by: WASHINGTON FINE PROPERTIES - Open Sat, 2 to 4pmNew
 $1,275,000Active5 beds 4 baths3,024 sq. ft.
$1,275,000Active5 beds 4 baths3,024 sq. ft.6405 Redwing Rd, BETHESDA, MD 20817
MLS# MDMC2201840Listed by: COMPASS - Open Sun, 1 to 4pmNew
 $305,000Active1 beds 1 baths1,007 sq. ft.
$305,000Active1 beds 1 baths1,007 sq. ft.5101 River Rd #1610, BETHESDA, MD 20816
MLS# MDMC2202142Listed by: LONG & FOSTER REAL ESTATE, INC. - Open Fri, 5 to 6:30pmNew
 $1,098,000Active4 beds 4 baths2,456 sq. ft.
$1,098,000Active4 beds 4 baths2,456 sq. ft.10317 Dickens Ave, BETHESDA, MD 20814
MLS# MDMC2200502Listed by: COMPASS - Coming SoonOpen Sat, 11am to 1pm
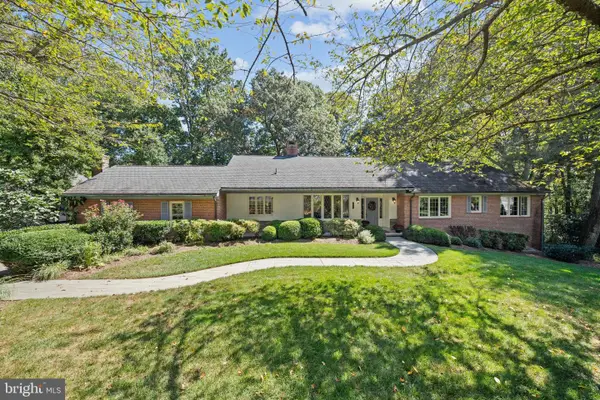 $1,799,000Coming Soon6 beds 4 baths
$1,799,000Coming Soon6 beds 4 baths8601 Fenway Dr, BETHESDA, MD 20817
MLS# MDMC2201720Listed by: CAPITAL RESIDENTIAL PROPERTIES - Open Sun, 1 to 3pmNew
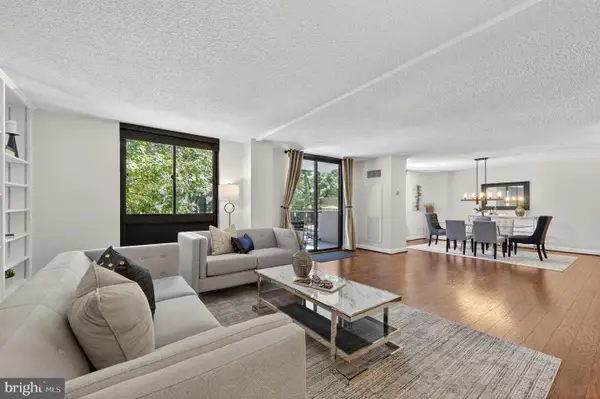 $420,000Active2 beds 2 baths1,618 sq. ft.
$420,000Active2 beds 2 baths1,618 sq. ft.7420 Westlake Ter #210, BETHESDA, MD 20817
MLS# MDMC2201490Listed by: LONG & FOSTER REAL ESTATE, INC.
