6501 Stoneham Rd, Bethesda, MD 20817
Local realty services provided by:ERA Martin Associates
6501 Stoneham Rd,Bethesda, MD 20817
$1,199,950
- 3 Beds
- 3 Baths
- 1,962 sq. ft.
- Single family
- Pending
Listed by:craig a diemer
Office:trademark realty, inc
MLS#:MDMC2187918
Source:BRIGHTMLS
Price summary
- Price:$1,199,950
- Price per sq. ft.:$611.6
About this home
Beautifully Upgraded Home Offering Comfort, Style, and Exceptional Value. This thoughtfully enhanced home features a stunning kitchen with white soft-close cabinets, quartz countertops/backsplash, and a large center island—perfect for both everyday use and entertaining. Gleaming hardwood floors flow throughout, and all bathrooms have been tastefully updated with quality finishes. The backyard is a true highlight, designed for relaxation and entertaining with a flagstone patio, pergola with new sunshade covering, wood-burning stone pizza oven, and a handsome stone fireplace. A recently added oversized garage provides room for two large trucks and includes a professionally finished floor coating with a lifetime transferrable warranty. Additional updates include the HVAC system, LED recessed lighting throughout, front windows, large shed and more. Truly a move-in ready home.
Contact an agent
Home facts
- Year built:1955
- Listing ID #:MDMC2187918
- Added:93 day(s) ago
- Updated:October 01, 2025 at 07:32 AM
Rooms and interior
- Bedrooms:3
- Total bathrooms:3
- Full bathrooms:2
- Half bathrooms:1
- Living area:1,962 sq. ft.
Heating and cooling
- Cooling:Ceiling Fan(s), Central A/C
- Heating:90% Forced Air, Natural Gas
Structure and exterior
- Roof:Architectural Shingle
- Year built:1955
- Building area:1,962 sq. ft.
- Lot area:0.23 Acres
Schools
- High school:WALTER JOHNSON
Utilities
- Water:Public
- Sewer:Public Sewer
Finances and disclosures
- Price:$1,199,950
- Price per sq. ft.:$611.6
- Tax amount:$9,654 (2024)
New listings near 6501 Stoneham Rd
- Coming SoonOpen Fri, 5 to 6:30pm
 $1,098,000Coming Soon4 beds 4 baths
$1,098,000Coming Soon4 beds 4 baths10317 Dickens Ave, BETHESDA, MD 20814
MLS# MDMC2200502Listed by: COMPASS - Coming SoonOpen Sat, 11am to 1pm
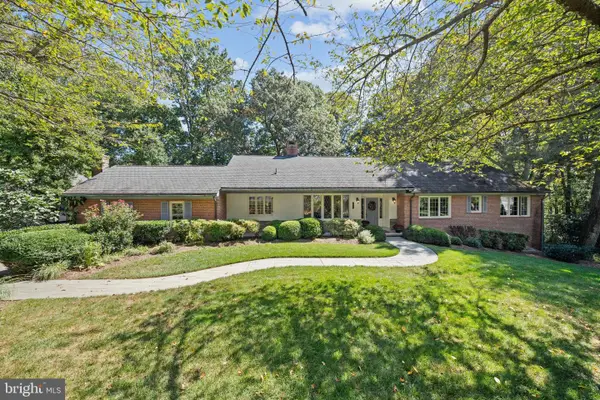 $1,799,000Coming Soon6 beds 4 baths
$1,799,000Coming Soon6 beds 4 baths8601 Fenway Dr, BETHESDA, MD 20817
MLS# MDMC2201720Listed by: CAPITAL RESIDENTIAL PROPERTIES - Coming SoonOpen Sun, 1 to 3pm
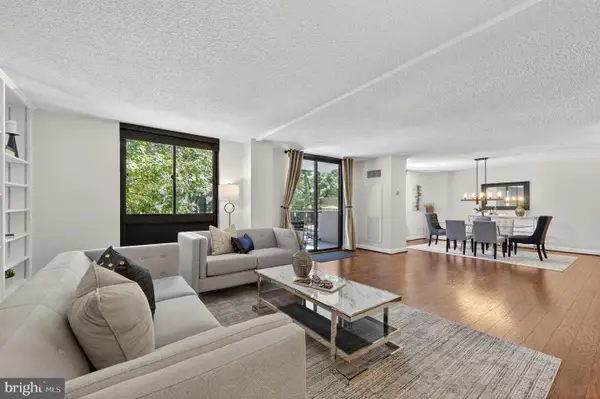 $420,000Coming Soon2 beds 2 baths
$420,000Coming Soon2 beds 2 baths7420 Westlake Ter #210, BETHESDA, MD 20817
MLS# MDMC2201490Listed by: LONG & FOSTER REAL ESTATE, INC. - New
 $750,000Active2 beds 2 baths1,071 sq. ft.
$750,000Active2 beds 2 baths1,071 sq. ft.7171 Woodmont Ave #505, BETHESDA, MD 20815
MLS# MDMC2201796Listed by: COMPASS - New
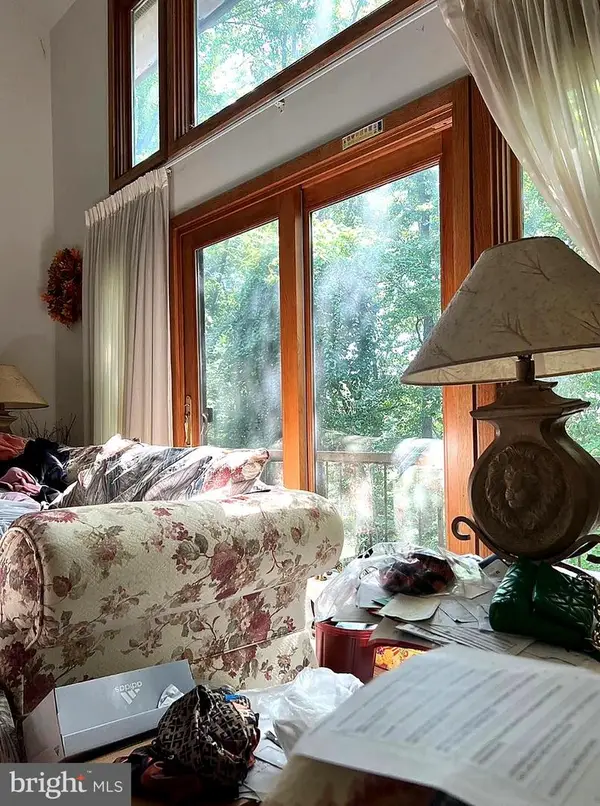 $1,000,000Active5 beds 3 baths3,092 sq. ft.
$1,000,000Active5 beds 3 baths3,092 sq. ft.8617 Carlynn Dr, BETHESDA, MD 20817
MLS# MDMC2201932Listed by: BERKSHIRE HATHAWAY HOMESERVICES PENFED REALTY - Open Sat, 1 to 4pmNew
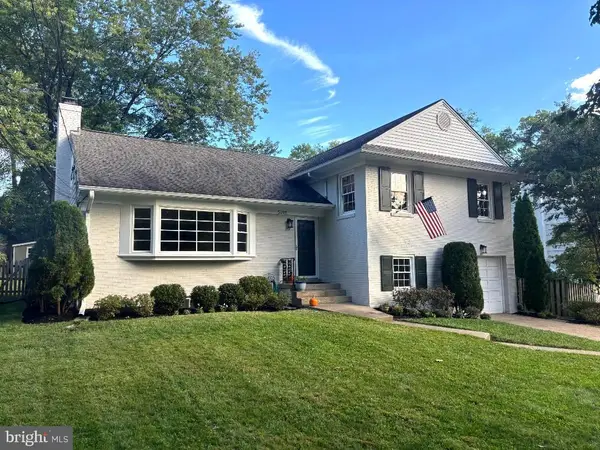 $1,545,000Active4 beds 5 baths3,340 sq. ft.
$1,545,000Active4 beds 5 baths3,340 sq. ft.5205 Westpath Way, BETHESDA, MD 20816
MLS# MDMC2199500Listed by: STUART & MAURY, INC. - New
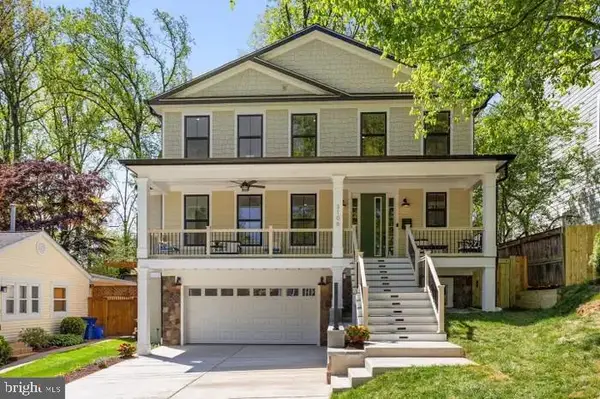 $2,250,000Active6 beds 7 baths5,178 sq. ft.
$2,250,000Active6 beds 7 baths5,178 sq. ft.9309 Lindale Dr, BETHESDA, MD 20817
MLS# MDMC2201922Listed by: PEARSON SMITH REALTY, LLC - Coming Soon
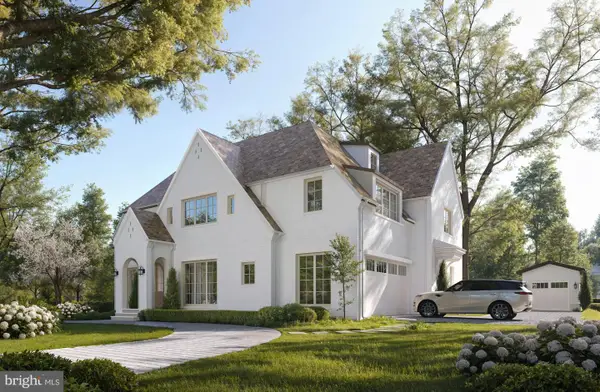 $6,999,000Coming Soon8 beds 10 baths
$6,999,000Coming Soon8 beds 10 baths5900 Kennedy Dr, CHEVY CHASE, MD 20815
MLS# MDMC2200528Listed by: TTR SOTHEBY'S INTERNATIONAL REALTY - Open Sun, 1 to 3pmNew
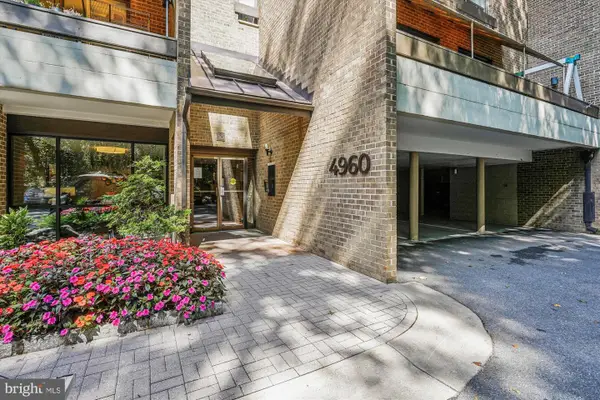 $865,000Active2 beds 2 baths1,768 sq. ft.
$865,000Active2 beds 2 baths1,768 sq. ft.4960 Sentinel Dr #10-302, BETHESDA, MD 20816
MLS# MDMC2201678Listed by: LONG & FOSTER REAL ESTATE, INC. - Coming SoonOpen Sun, 10am to 12pm
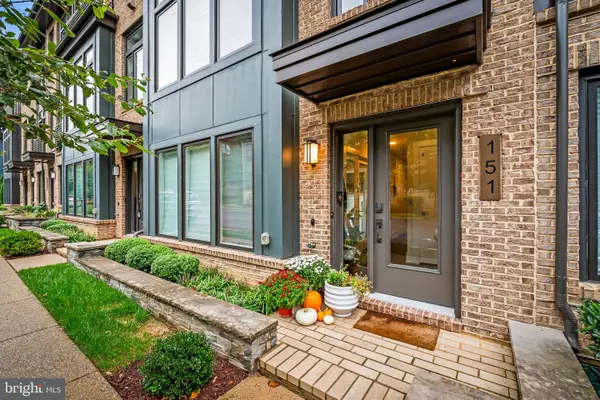 $1,390,000Coming Soon4 beds 4 baths
$1,390,000Coming Soon4 beds 4 baths151 Winsome Cir, BETHESDA, MD 20814
MLS# MDMC2199992Listed by: AB & CO REALTORS, INC.
