6508 Callander Dr, Bethesda, MD 20817
Local realty services provided by:ERA Martin Associates
Listed by:jeremy e lichtenstein
Office:rlah @properties
MLS#:MDMC2183426
Source:BRIGHTMLS
Price summary
- Price:$2,399,000
- Price per sq. ft.:$426.11
About this home
Exquisite, brand new home built by esteemed builder, ERB Properties. This home offers an outstanding open floor plan with 3 finished levels, 7 bedrooms, 6.5 bathrooms and over 5,600 square feet of living space! Featuring upscale craftsmanship and finishes, abundant recessed lighting, wide plank hardwood floors, custom moldings and plenty of windows to let in the sunshine, it is ready for you to move right in! On the main level you will find an inviting living room, a formal dining room, a gourmet chef’s kitchen with high-end appliances, soft close cabinets & drawers, quartz countertops, an island with waterfall counters, a pantry and a breakfast area. A light and bright gorgeous family room with a gas fireplace leads out to a lovely deck. The main level also features a guest bedroom with a full bathroom, a mudroom with cubbies and a bench off of the two-car garage and a powder room. The spectacular upper level includes a relaxing primary suite with an oversized custom walk-in closet, a luxurious spa bath with a separate frameless glass enclosed shower, soaking tub and two sinks. Also on the upper level are 3 additional bedrooms, each with their own private full bathroom, a family/homework-study area and a laundry room with a sink, cabinets, washer and dryer. On the fabulous walk-up lower level you will find a delightful recreation room with a wet bar and beverage refrigerator, two bedrooms, a full bathroom, an exercise room with a mirror and rubber floor, an extra storage area and a separate side entrance. Located in the sought after Wilson Knolls subdivision, this home is part of the Walt Whitman High School cluster.
Contact an agent
Home facts
- Year built:2025
- Listing ID #:MDMC2183426
- Added:96 day(s) ago
- Updated:October 02, 2025 at 01:39 PM
Rooms and interior
- Bedrooms:7
- Total bathrooms:7
- Full bathrooms:6
- Half bathrooms:1
- Living area:5,630 sq. ft.
Heating and cooling
- Cooling:Central A/C
- Heating:Forced Air, Natural Gas
Structure and exterior
- Roof:Asphalt, Shingle
- Year built:2025
- Building area:5,630 sq. ft.
- Lot area:0.18 Acres
Schools
- High school:WALT WHITMAN
- Middle school:THOMAS W. PYLE
- Elementary school:BANNOCKBURN
Utilities
- Water:Public
- Sewer:Public Sewer
Finances and disclosures
- Price:$2,399,000
- Price per sq. ft.:$426.11
- Tax amount:$28,553 (2025)
New listings near 6508 Callander Dr
- Open Sat, 1 to 3pmNew
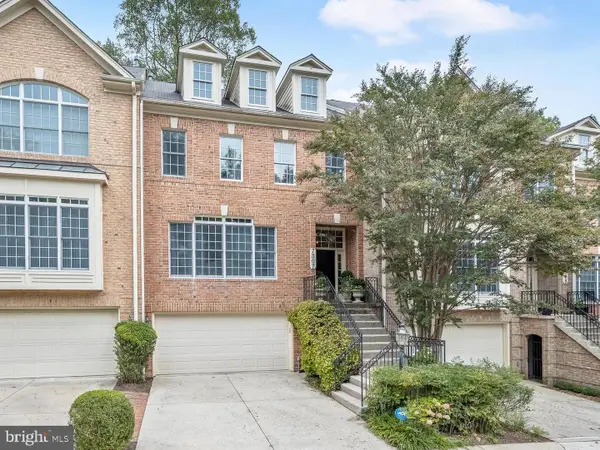 $1,275,000Active3 beds 4 baths3,145 sq. ft.
$1,275,000Active3 beds 4 baths3,145 sq. ft.7307 Bannockburn Ridge Ct, BETHESDA, MD 20817
MLS# MDMC2202068Listed by: WASHINGTON FINE PROPERTIES, LLC - Coming Soon
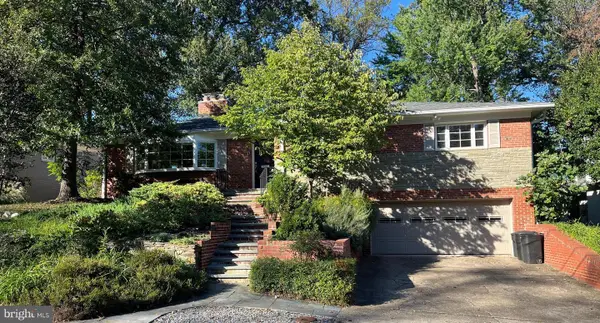 $1,575,000Coming Soon5 beds 4 baths
$1,575,000Coming Soon5 beds 4 baths5905 Osceola Rd, BETHESDA, MD 20816
MLS# MDMC2201682Listed by: COMPASS - Open Thu, 5 to 6:30pmNew
 $1,199,000Active3 beds 4 baths1,461 sq. ft.
$1,199,000Active3 beds 4 baths1,461 sq. ft.5815 Cromwell Dr, BETHESDA, MD 20816
MLS# MDMC2201728Listed by: COMPASS - Open Thu, 4:30 to 6pmNew
 $1,274,000Active4 beds 4 baths2,320 sq. ft.
$1,274,000Active4 beds 4 baths2,320 sq. ft.6405 Hollins Dr, BETHESDA, MD 20817
MLS# MDMC2201406Listed by: COMPASS - Open Sun, 12 to 2pmNew
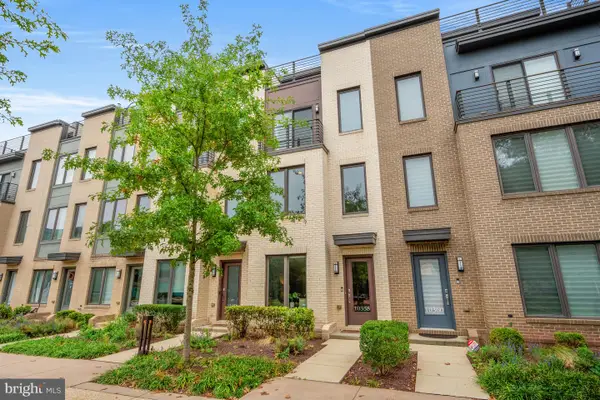 $830,000Active3 beds 4 baths1,755 sq. ft.
$830,000Active3 beds 4 baths1,755 sq. ft.10358 Jacobsen St, BETHESDA, MD 20817
MLS# MDMC2202294Listed by: WASHINGTON FINE PROPERTIES - Open Sat, 2 to 4pmNew
 $1,275,000Active5 beds 4 baths3,024 sq. ft.
$1,275,000Active5 beds 4 baths3,024 sq. ft.6405 Redwing Rd, BETHESDA, MD 20817
MLS# MDMC2201840Listed by: COMPASS - Open Sun, 1 to 4pmNew
 $305,000Active1 beds 1 baths1,007 sq. ft.
$305,000Active1 beds 1 baths1,007 sq. ft.5101 River Rd #1610, BETHESDA, MD 20816
MLS# MDMC2202142Listed by: LONG & FOSTER REAL ESTATE, INC. - Open Fri, 5 to 6:30pmNew
 $1,098,000Active4 beds 4 baths2,456 sq. ft.
$1,098,000Active4 beds 4 baths2,456 sq. ft.10317 Dickens Ave, BETHESDA, MD 20814
MLS# MDMC2200502Listed by: COMPASS - Coming SoonOpen Sat, 11am to 1pm
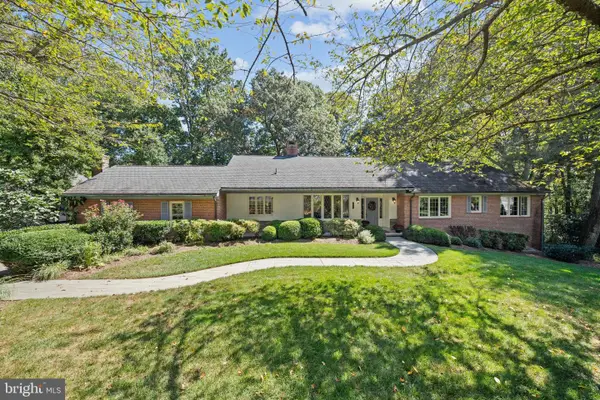 $1,799,000Coming Soon6 beds 4 baths
$1,799,000Coming Soon6 beds 4 baths8601 Fenway Dr, BETHESDA, MD 20817
MLS# MDMC2201720Listed by: CAPITAL RESIDENTIAL PROPERTIES - Open Sun, 1 to 3pmNew
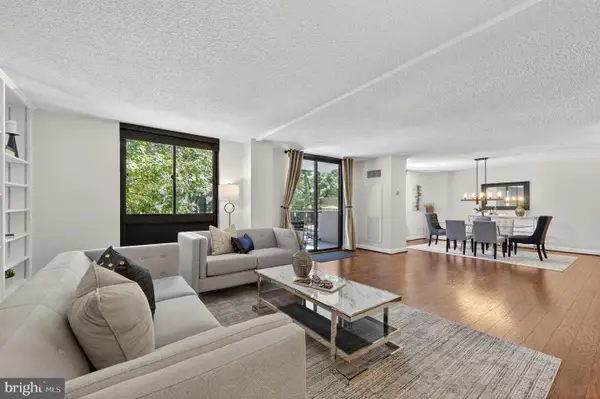 $420,000Active2 beds 2 baths1,618 sq. ft.
$420,000Active2 beds 2 baths1,618 sq. ft.7420 Westlake Ter #210, BETHESDA, MD 20817
MLS# MDMC2201490Listed by: LONG & FOSTER REAL ESTATE, INC.
