7021 Whittier Blvd, Bethesda, MD 20817
Local realty services provided by:ERA Cole Realty
7021 Whittier Blvd,Bethesda, MD 20817
$1,445,000
- 4 Beds
- 4 Baths
- 3,300 sq. ft.
- Single family
- Active
Listed by:nadia b nejaime
Office:compass
MLS#:MDMC2191786
Source:BRIGHTMLS
Price summary
- Price:$1,445,000
- Price per sq. ft.:$437.88
About this home
IMPROVED PRICE! The Best Value in Kenwood Park!
Welcome to this updated and move-in ready classic Colonial home located in the sought-after Kenwood Park neighborhood of Bethesda. This elegant, stately and sun-drenched home offers comfortable and easy living with its 4 bedrooms (3 brs upstairs, 4th br/den in the lower level), 3.5 bathrooms, large gathering spaces, and secluded backyard perfect for outdoor fun.
Step through the carved-wood double entry doors to discover a gracious and welcoming entry foyer, an oversized living room, a freshly updated powder room, an elegant dining room with new lighting and a sliding door to the patio, and a cozy family room with a brick wood burning fireplace. The main floor layout flows perfectly for indoor-to-outdoor entertaining. The updated kitchen features a large island, quartz counters, stainless steel appliances, timeless subway-tiled backsplash, and ample storage. This area will be a favorite gathering spot with its adjoining sunroom/breakfast room that also leads to the back yard. As practical as it is lovely, the kitchen leads to a separate laundry room/mudroom with access to the large one-car garage, making it a perfect drop zone when coming home each day.
The upper level features a large primary suite, offering an enviable walk-in closet and an oversized en suite bath with an extra large separate shower, huge soaking tub, a separate water closet, and double vanities. The secondary bedrooms are also large with great closets and share the updated hall bath. Gleaming oak hardwood floors grace both the main and upper levels.
The lower level features an expansive recreation/family room with new LVP flooring, new windows, recessed lighting, cedar closets, and a basement door to the exterior. The 4th bedroom and the updated 3rd bath round out this level, along with a spacious utility/storage room.
Outside, a large, fully-fenced backyard with a large patio offers a secluded oasis for outdoor activities and al fresco dining. There's plenty of parking with a large one-car garage (with a brand new garage door opener), a carport that runs along the entire side of the house, and parking for 2-3 additional cars.
Ideally located in close-in Bethesda, you'll find yourself only moments away from Bethesda's Downtown with its innumerable dining and shopping venues. Commuting is a breeze with quick access to the Beltway and a fast commute to Downtown DC. Located inbounds to (and a short walk away from) Walt Whitman HS and Pyle Middle School.
Don't miss this special home!
(Note: Photos reflect when home was staged.)
Contact an agent
Home facts
- Year built:1963
- Listing ID #:MDMC2191786
- Added:73 day(s) ago
- Updated:October 02, 2025 at 01:39 PM
Rooms and interior
- Bedrooms:4
- Total bathrooms:4
- Full bathrooms:3
- Half bathrooms:1
- Living area:3,300 sq. ft.
Heating and cooling
- Cooling:Ceiling Fan(s), Central A/C, Wall Unit
- Heating:Forced Air, Natural Gas
Structure and exterior
- Roof:Asphalt
- Year built:1963
- Building area:3,300 sq. ft.
- Lot area:0.23 Acres
Utilities
- Water:Public
- Sewer:Public Sewer
Finances and disclosures
- Price:$1,445,000
- Price per sq. ft.:$437.88
- Tax amount:$12,715 (2024)
New listings near 7021 Whittier Blvd
- Open Sat, 1 to 3pmNew
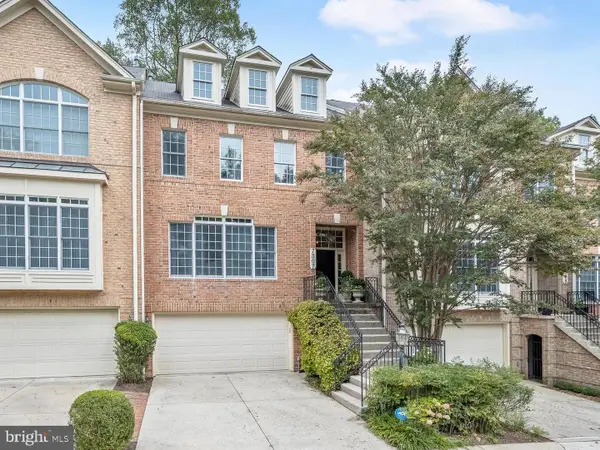 $1,275,000Active3 beds 4 baths3,145 sq. ft.
$1,275,000Active3 beds 4 baths3,145 sq. ft.7307 Bannockburn Ridge Ct, BETHESDA, MD 20817
MLS# MDMC2202068Listed by: WASHINGTON FINE PROPERTIES, LLC - Coming Soon
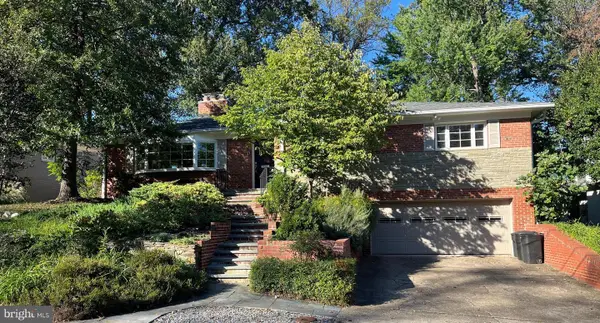 $1,575,000Coming Soon5 beds 4 baths
$1,575,000Coming Soon5 beds 4 baths5905 Osceola Rd, BETHESDA, MD 20816
MLS# MDMC2201682Listed by: COMPASS - Open Thu, 5 to 6:30pmNew
 $1,199,000Active3 beds 4 baths1,461 sq. ft.
$1,199,000Active3 beds 4 baths1,461 sq. ft.5815 Cromwell Dr, BETHESDA, MD 20816
MLS# MDMC2201728Listed by: COMPASS - Open Thu, 4:30 to 6pmNew
 $1,274,000Active4 beds 4 baths2,320 sq. ft.
$1,274,000Active4 beds 4 baths2,320 sq. ft.6405 Hollins Dr, BETHESDA, MD 20817
MLS# MDMC2201406Listed by: COMPASS - Open Sun, 12 to 2pmNew
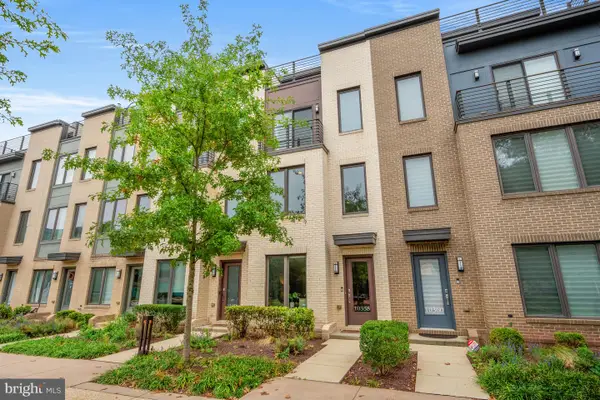 $830,000Active3 beds 4 baths1,755 sq. ft.
$830,000Active3 beds 4 baths1,755 sq. ft.10358 Jacobsen St, BETHESDA, MD 20817
MLS# MDMC2202294Listed by: WASHINGTON FINE PROPERTIES - Open Sat, 2 to 4pmNew
 $1,275,000Active5 beds 4 baths3,024 sq. ft.
$1,275,000Active5 beds 4 baths3,024 sq. ft.6405 Redwing Rd, BETHESDA, MD 20817
MLS# MDMC2201840Listed by: COMPASS - Open Sun, 1 to 4pmNew
 $305,000Active1 beds 1 baths1,007 sq. ft.
$305,000Active1 beds 1 baths1,007 sq. ft.5101 River Rd #1610, BETHESDA, MD 20816
MLS# MDMC2202142Listed by: LONG & FOSTER REAL ESTATE, INC. - Open Fri, 5 to 6:30pmNew
 $1,098,000Active4 beds 4 baths2,456 sq. ft.
$1,098,000Active4 beds 4 baths2,456 sq. ft.10317 Dickens Ave, BETHESDA, MD 20814
MLS# MDMC2200502Listed by: COMPASS - Coming SoonOpen Sat, 11am to 1pm
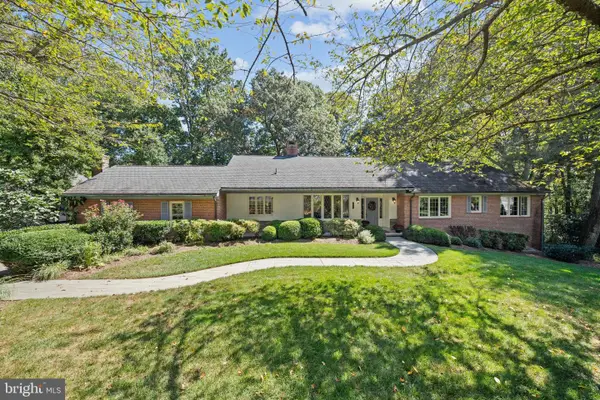 $1,799,000Coming Soon6 beds 4 baths
$1,799,000Coming Soon6 beds 4 baths8601 Fenway Dr, BETHESDA, MD 20817
MLS# MDMC2201720Listed by: CAPITAL RESIDENTIAL PROPERTIES - Open Sun, 1 to 3pmNew
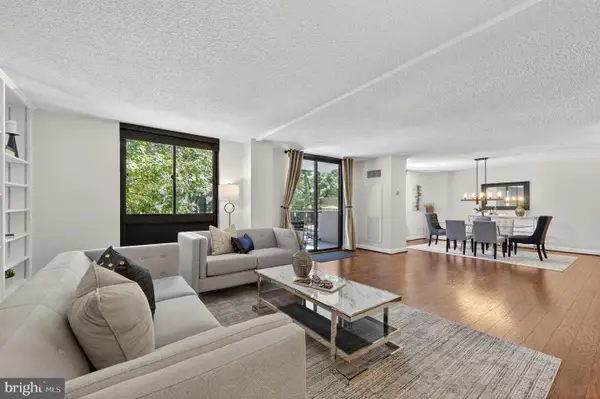 $420,000Active2 beds 2 baths1,618 sq. ft.
$420,000Active2 beds 2 baths1,618 sq. ft.7420 Westlake Ter #210, BETHESDA, MD 20817
MLS# MDMC2201490Listed by: LONG & FOSTER REAL ESTATE, INC.
