7146 Swansong Way, Bethesda, MD 20817
Local realty services provided by:ERA OakCrest Realty, Inc.
7146 Swansong Way,Bethesda, MD 20817
$900,000
- 4 Beds
- 4 Baths
- 2,688 sq. ft.
- Townhouse
- Pending
Listed by: jennifer s smira, shelley stuart
Office: compass
MLS#:MDMC2200040
Source:BRIGHTMLS
Price summary
- Price:$900,000
- Price per sq. ft.:$334.82
- Monthly HOA dues:$131.33
About this home
This elegant brick end-unit townhome is nestled in the coveted Devonshire community of Bethesda. Thoughtfully updated and beautifully maintained, this 4-bedroom, 3.5-bath residence spans three finished levels, offering the perfect balance of style, comfort, and convenience—complete with dedicated parking and a private, fenced backyard.
Located in a premier Bethesda neighborhood, this turn-key property is within the boundaries of the highly ranked Churchill High School. It offers easy access to I-270, I-495, Metro, downtown D.C., shopping, dining, and scenic trails.
Updates include: HVAC, Hot Water Heater, Entire Home Painted, Entire Home New Carpet, Interior Lighting, Exterior Lighting, Kitchen Renovation, Soft-Close Cabinets, Granite Counters, Front Door Painted, Bathroom Vanities, Painted Front Railing, Sump Pump, Garbage Disposal, Reinforced Deck.
A rare opportunity to enjoy timeless design, modern updates, and excellent convenience in one of Bethesda’s most sought-after communities.
Contact an agent
Home facts
- Year built:1985
- Listing ID #:MDMC2200040
- Added:46 day(s) ago
- Updated:November 22, 2025 at 08:48 AM
Rooms and interior
- Bedrooms:4
- Total bathrooms:4
- Full bathrooms:3
- Half bathrooms:1
- Living area:2,688 sq. ft.
Heating and cooling
- Cooling:Central A/C
- Heating:Electric, Forced Air
Structure and exterior
- Year built:1985
- Building area:2,688 sq. ft.
- Lot area:0.06 Acres
Utilities
- Water:Public
- Sewer:Public Sewer
Finances and disclosures
- Price:$900,000
- Price per sq. ft.:$334.82
- Tax amount:$9,995 (2024)
New listings near 7146 Swansong Way
- Open Sat, 2 to 4pmNew
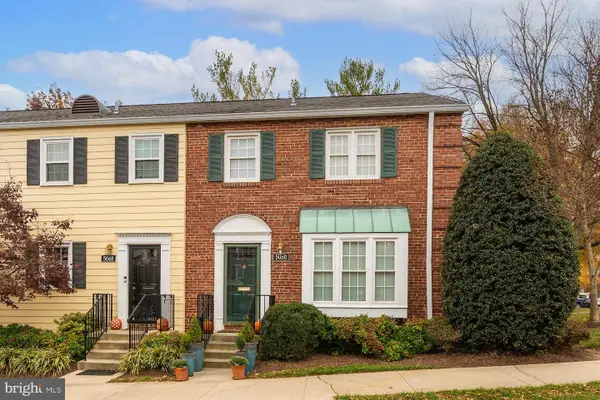 $845,000Active3 beds 3 baths1,164 sq. ft.
$845,000Active3 beds 3 baths1,164 sq. ft.5050 Bradley Blvd #6, CHEVY CHASE, MD 20815
MLS# MDMC2208624Listed by: TTR SOTHEBY'S INTERNATIONAL REALTY - Open Sat, 2 to 4pmNew
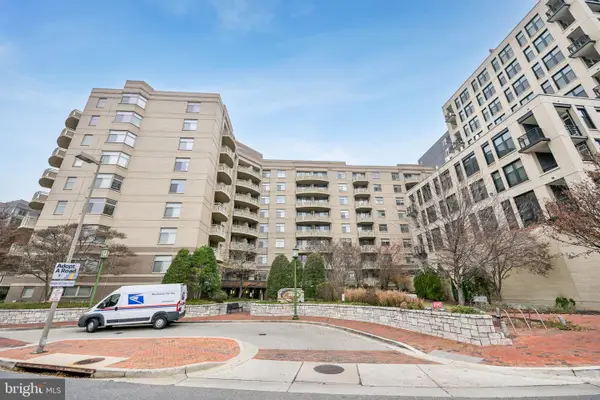 $349,000Active1 beds 1 baths627 sq. ft.
$349,000Active1 beds 1 baths627 sq. ft.7111 Woodmont Ave #814, BETHESDA, MD 20815
MLS# MDMC2208798Listed by: COMPASS - New
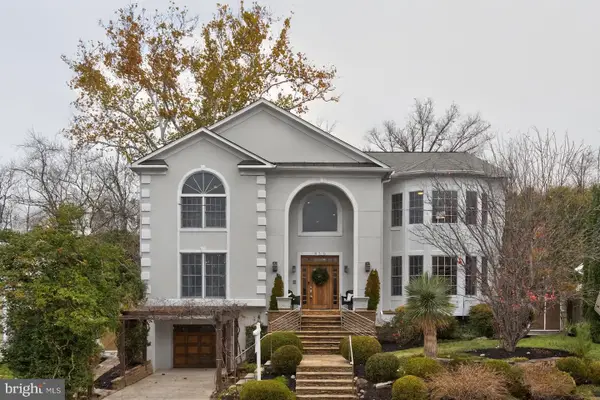 $1,850,000Active5 beds 7 baths6,075 sq. ft.
$1,850,000Active5 beds 7 baths6,075 sq. ft.9715 Singleton Dr, BETHESDA, MD 20817
MLS# MDMC2208630Listed by: COMPASS - Coming Soon
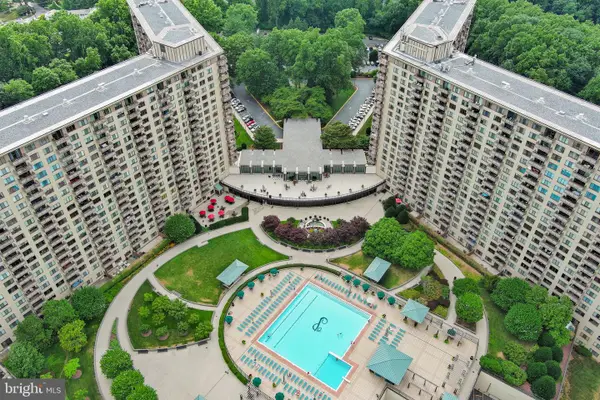 $150,000Coming Soon1 beds 1 baths
$150,000Coming Soon1 beds 1 baths5225 Pooks Hill Rd #1305n, BETHESDA, MD 20814
MLS# MDMC2208792Listed by: REAL BROKER, LLC - Open Sun, 1 to 3pmNew
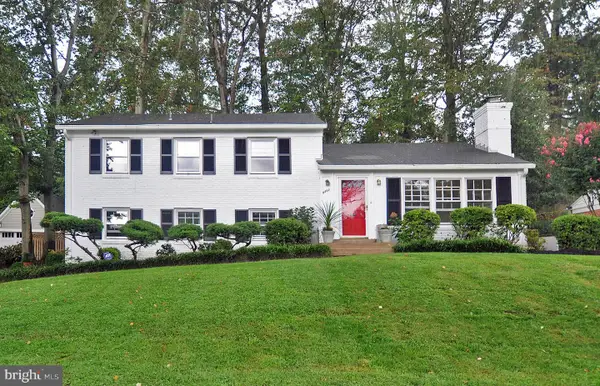 $1,319,000Active5 beds 3 baths2,370 sq. ft.
$1,319,000Active5 beds 3 baths2,370 sq. ft.6402 Orchid Dr, BETHESDA, MD 20817
MLS# MDMC2208826Listed by: WASHINGTON FINE PROPERTIES, LLC - Coming Soon
 $1,150,000Coming Soon3 beds 3 baths
$1,150,000Coming Soon3 beds 3 baths5511 Huntington Pkwy, BETHESDA, MD 20814
MLS# MDMC2207978Listed by: GOLDBERG GROUP REAL ESTATE - New
 $4,950,000Active6 beds 9 baths10,050 sq. ft.
$4,950,000Active6 beds 9 baths10,050 sq. ft.7009 Natelli Woods Ln, BETHESDA, MD 20817
MLS# MDMC2205770Listed by: LONG & FOSTER REAL ESTATE, INC. - New
 $279,900Active2 beds 1 baths842 sq. ft.
$279,900Active2 beds 1 baths842 sq. ft.10403 Montrose Ave #10403, BETHESDA, MD 20814
MLS# MDMC2208712Listed by: KELLER WILLIAMS CAPITAL PROPERTIES - Open Sun, 1 to 3pmNew
 $875,000Active3 beds 2 baths1,332 sq. ft.
$875,000Active3 beds 2 baths1,332 sq. ft.6540 Wiscasset Rd, BETHESDA, MD 20816
MLS# MDMC2208784Listed by: CRANFORD & ASSOCIATES - Open Sun, 2 to 4pmNew
 $1,650,000Active4 beds 5 baths2,940 sq. ft.
$1,650,000Active4 beds 5 baths2,940 sq. ft.5619 Oakmont Ave, BETHESDA, MD 20817
MLS# MDMC2208238Listed by: LONG & FOSTER REAL ESTATE, INC.
