7200 Greentree Rd, Bethesda, MD 20817
Local realty services provided by:ERA Martin Associates
7200 Greentree Rd,Bethesda, MD 20817
$2,224,316
- 6 Beds
- 7 Baths
- 4,738 sq. ft.
- Single family
- Active
Listed by:wendy i banner
Office:compass
MLS#:MDMC2185772
Source:BRIGHTMLS
Price summary
- Price:$2,224,316
- Price per sq. ft.:$469.46
About this home
Introducing the Ellise model by award-winning builder Evergreene Homes, located in a rare, new 15-home enclave within the sought-after Walt Whitman school district. This brand-new community offers modern infrastructure typically missing in Montgomery County: underground utilities, sidewalks, and enhanced stormwater management—all without an HOA.
This thoughtfully designed home blends modern elegance with practical living. The flexible floor plan with optional elevator includes a two-car garage and a main-level guest suite—perfect for multi-generational living or visiting guests. The gourmet kitchen is outfitted with premium Thermador appliances and opens to a bright morning room, sophisticated dining area, and spacious family room—ideal for entertaining and everyday life.
Upstairs, the luxurious primary suite is complemented by generously sized secondary bedrooms and well-appointed baths. The finished lower level expands your living space with a large rec room, full bath, and additional bedroom—perfect for a home office, gym, or media room.
Enjoy easy access to I-495, I-270, top schools, major employment centers, shopping, restaurants, and recreation. With only 15 homes available, now is the perfect time to secure your place—and even invite friends or family to build alongside you. This is a unique opportunity to create your dream home in one of Bethesda’s most convenient locations. Base prices start at $1,813,990.
Renowned for their meticulous attention to detail, expert craftsmanship, and values-driven culture, Evergreene Homes brings a dynamic new approach to homebuilding in the region. Their presence marks the beginning of an exciting new chapter, and they are sure to become a name to watch in the years ahead. Two two acre homesites available on Turkey Foot Rd in North Potomac - call for details!
Contact an agent
Home facts
- Year built:2025
- Listing ID #:MDMC2185772
- Added:109 day(s) ago
- Updated:October 02, 2025 at 01:39 PM
Rooms and interior
- Bedrooms:6
- Total bathrooms:7
- Full bathrooms:6
- Half bathrooms:1
- Living area:4,738 sq. ft.
Heating and cooling
- Cooling:Central A/C, Programmable Thermostat, Zoned
- Heating:Electric, Forced Air, Zoned
Structure and exterior
- Roof:Architectural Shingle
- Year built:2025
- Building area:4,738 sq. ft.
- Lot area:0.31 Acres
Schools
- High school:WALT WHITMAN
- Middle school:PYLE
- Elementary school:BURNING TREE
Utilities
- Water:Public
- Sewer:Public Sewer
Finances and disclosures
- Price:$2,224,316
- Price per sq. ft.:$469.46
New listings near 7200 Greentree Rd
- Open Sat, 1 to 3pmNew
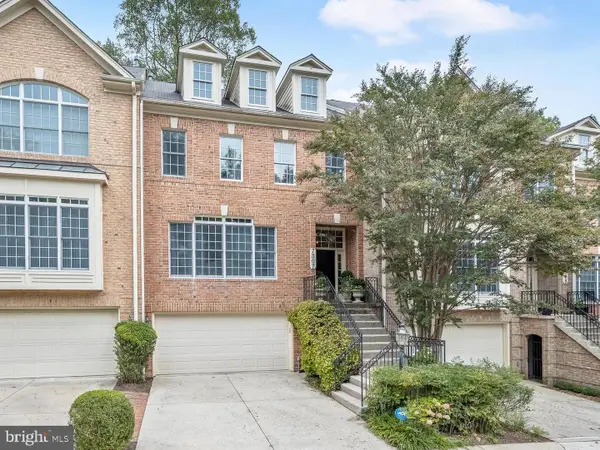 $1,275,000Active3 beds 4 baths3,145 sq. ft.
$1,275,000Active3 beds 4 baths3,145 sq. ft.7307 Bannockburn Ridge Ct, BETHESDA, MD 20817
MLS# MDMC2202068Listed by: WASHINGTON FINE PROPERTIES, LLC - Coming Soon
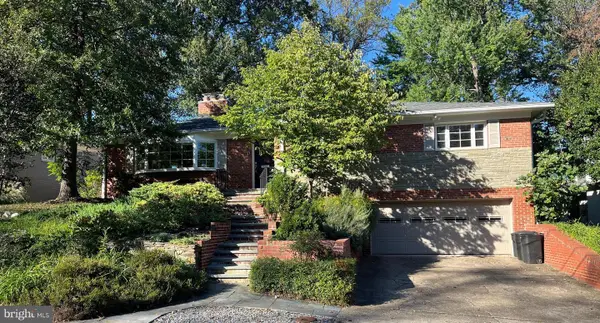 $1,575,000Coming Soon5 beds 4 baths
$1,575,000Coming Soon5 beds 4 baths5905 Osceola Rd, BETHESDA, MD 20816
MLS# MDMC2201682Listed by: COMPASS - Open Thu, 5 to 6:30pmNew
 $1,199,000Active3 beds 4 baths1,461 sq. ft.
$1,199,000Active3 beds 4 baths1,461 sq. ft.5815 Cromwell Dr, BETHESDA, MD 20816
MLS# MDMC2201728Listed by: COMPASS - Open Thu, 4:30 to 6pmNew
 $1,274,000Active4 beds 4 baths2,320 sq. ft.
$1,274,000Active4 beds 4 baths2,320 sq. ft.6405 Hollins Dr, BETHESDA, MD 20817
MLS# MDMC2201406Listed by: COMPASS - Open Sun, 12 to 2pmNew
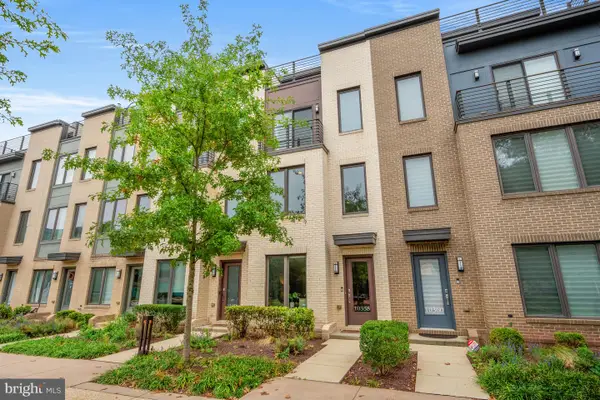 $830,000Active3 beds 4 baths1,755 sq. ft.
$830,000Active3 beds 4 baths1,755 sq. ft.10358 Jacobsen St, BETHESDA, MD 20817
MLS# MDMC2202294Listed by: WASHINGTON FINE PROPERTIES - Open Sat, 2 to 4pmNew
 $1,275,000Active5 beds 4 baths3,024 sq. ft.
$1,275,000Active5 beds 4 baths3,024 sq. ft.6405 Redwing Rd, BETHESDA, MD 20817
MLS# MDMC2201840Listed by: COMPASS - Open Sun, 1 to 4pmNew
 $305,000Active1 beds 1 baths1,007 sq. ft.
$305,000Active1 beds 1 baths1,007 sq. ft.5101 River Rd #1610, BETHESDA, MD 20816
MLS# MDMC2202142Listed by: LONG & FOSTER REAL ESTATE, INC. - Open Fri, 5 to 6:30pmNew
 $1,098,000Active4 beds 4 baths2,456 sq. ft.
$1,098,000Active4 beds 4 baths2,456 sq. ft.10317 Dickens Ave, BETHESDA, MD 20814
MLS# MDMC2200502Listed by: COMPASS - Coming SoonOpen Sat, 11am to 1pm
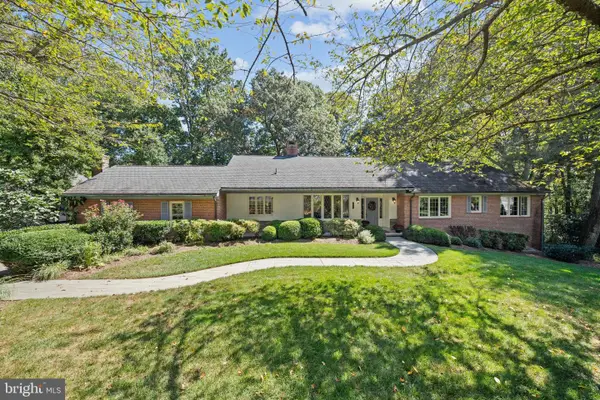 $1,799,000Coming Soon6 beds 4 baths
$1,799,000Coming Soon6 beds 4 baths8601 Fenway Dr, BETHESDA, MD 20817
MLS# MDMC2201720Listed by: CAPITAL RESIDENTIAL PROPERTIES - Open Sun, 1 to 3pmNew
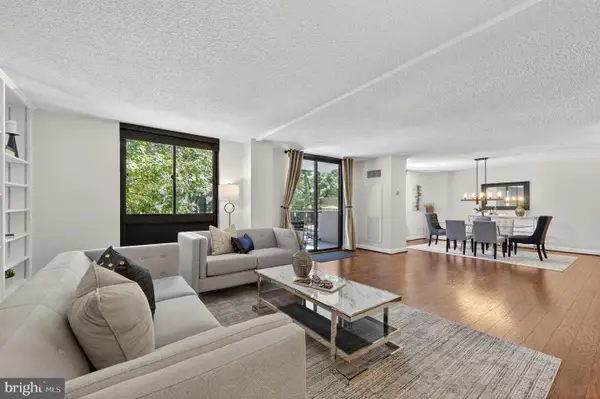 $420,000Active2 beds 2 baths1,618 sq. ft.
$420,000Active2 beds 2 baths1,618 sq. ft.7420 Westlake Ter #210, BETHESDA, MD 20817
MLS# MDMC2201490Listed by: LONG & FOSTER REAL ESTATE, INC.
