8013 Aberdeen Rd, BETHESDA, MD 20814
Local realty services provided by:ERA Martin Associates
8013 Aberdeen Rd,BETHESDA, MD 20814
$1,895,000
- 5 Beds
- 4 Baths
- 4,850 sq. ft.
- Single family
- Active
Listed by:eric fafoglia
Office:compass
MLS#:MDMC2198148
Source:BRIGHTMLS
Price summary
- Price:$1,895,000
- Price per sq. ft.:$390.72
About this home
Welcome to this thoughtfully renovated and beautifully maintained 5-bedroom, 3.5-bath residence offering nearly 5,000 finished square feet on a flat .23-acre lot. Perfectly situated on a tree-lined street just moments from downtown Bethesda, this home combines timeless style with modern convenience.
The main level features an inviting open kitchen and gathering area with vaulted ceilings and views of the private rear yard, a flexible first floor bedroom suite or home office with full bath, a gracious living room with gas fireplace, an elegant dining room, and a generously sized family room.
Upstairs, the serene primary suite provides a comfortable retreat, while the renovated walkout lower level boasts a bright great room with another gas fireplace, half bath, oversized laundry with space for expansion, a versatile bonus room, and abundant storage.
Recent upgrades include refinished hardwood floors (2023), tile flooring in laundry, recessed lighting, roof replaced (2022), water heater replaced (2020), gas furnace (2018), stove replaced (2024), and fresh paint throughout.
This home is ideally positioned less than a mile from Bethesda Row and Woodmont Triangle, offering easy access to renowned restaurants including Woodmont Grill, Ala, Pisco y Nasca, and Raku, as well as the Bethesda Farmers Market. With Metro, Suburban Hospital, NIH-Walter Reed, downtown DC, Virginia, and major commuter routes (I-495 and I-270) all within close reach, and nestled in the highly sought-after Whitman/Pyle school cluster, this home delivers the perfect blend of location, lifestyle, and livability.
Contact an agent
Home facts
- Year built:1951
- Listing ID #:MDMC2198148
- Added:13 day(s) ago
- Updated:September 17, 2025 at 01:47 PM
Rooms and interior
- Bedrooms:5
- Total bathrooms:4
- Full bathrooms:3
- Half bathrooms:1
- Living area:4,850 sq. ft.
Heating and cooling
- Cooling:Central A/C
- Heating:Forced Air, Natural Gas
Structure and exterior
- Year built:1951
- Building area:4,850 sq. ft.
- Lot area:0.22 Acres
Utilities
- Water:Public
- Sewer:Public Sewer
Finances and disclosures
- Price:$1,895,000
- Price per sq. ft.:$390.72
- Tax amount:$12,961 (2024)
New listings near 8013 Aberdeen Rd
- Coming Soon
 $650,000Coming Soon1 beds 1 baths
$650,000Coming Soon1 beds 1 baths4915 Hampden Ln #109, BETHESDA, MD 20814
MLS# MDMC2199712Listed by: EXP REALTY, LLC - New
 $6,499,000Active5 beds 6 baths7,290 sq. ft.
$6,499,000Active5 beds 6 baths7,290 sq. ft.7611 Fairfax Rd, BETHESDA, MD 20814
MLS# MDMC2200294Listed by: TTR SOTHEBY'S INTERNATIONAL REALTY - Coming SoonOpen Sat, 2 to 4pm
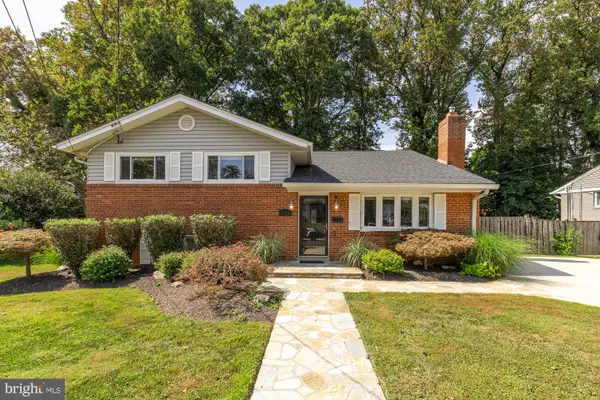 $1,199,000Coming Soon4 beds 3 baths
$1,199,000Coming Soon4 beds 3 baths9712 Holmhurst Rd, BETHESDA, MD 20817
MLS# MDMC2190190Listed by: COMPASS - Open Sun, 2 to 4pmNew
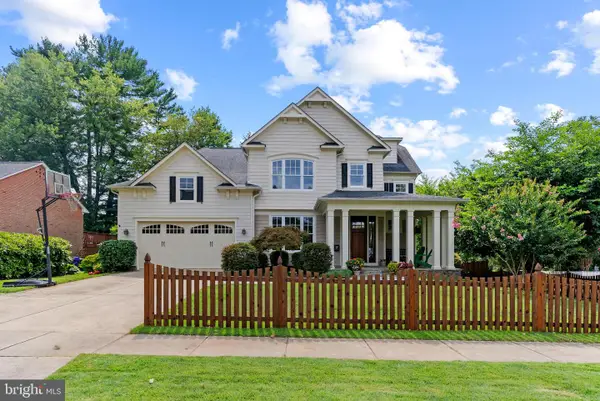 $2,495,000Active6 beds 6 baths6,478 sq. ft.
$2,495,000Active6 beds 6 baths6,478 sq. ft.6108 Landon Ln, BETHESDA, MD 20817
MLS# MDMC2191164Listed by: COMPASS - Coming SoonOpen Sat, 2 to 4pm
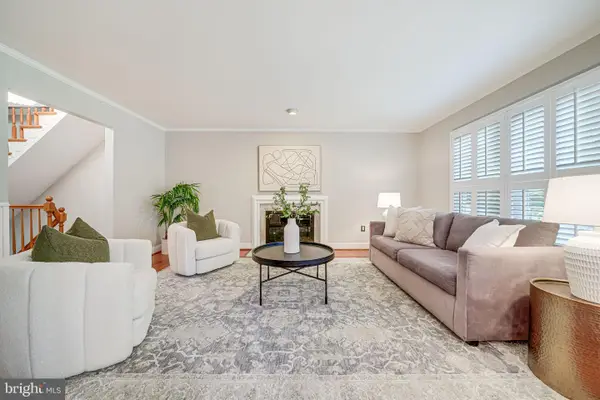 $835,000Coming Soon3 beds 4 baths
$835,000Coming Soon3 beds 4 baths7242 Greentree Rd, BETHESDA, MD 20817
MLS# MDMC2195998Listed by: TTR SOTHEBY'S INTERNATIONAL REALTY - Coming SoonOpen Sun, 1 to 3pm
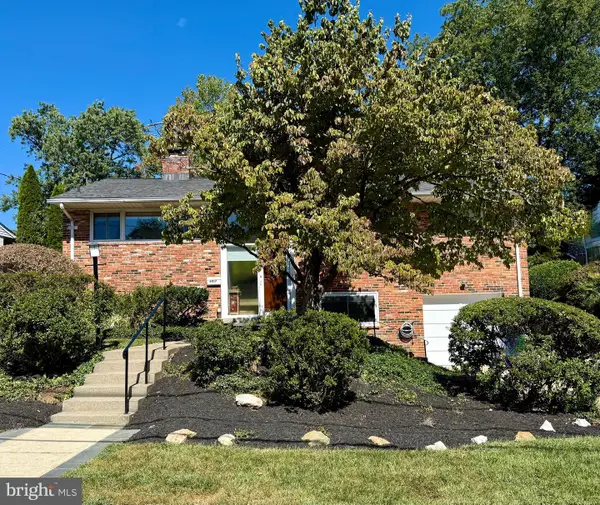 $1,149,000Coming Soon4 beds 3 baths
$1,149,000Coming Soon4 beds 3 baths6017 Cheshire Dr, BETHESDA, MD 20814
MLS# MDMC2198962Listed by: COMPASS - Open Thu, 5 to 7pmNew
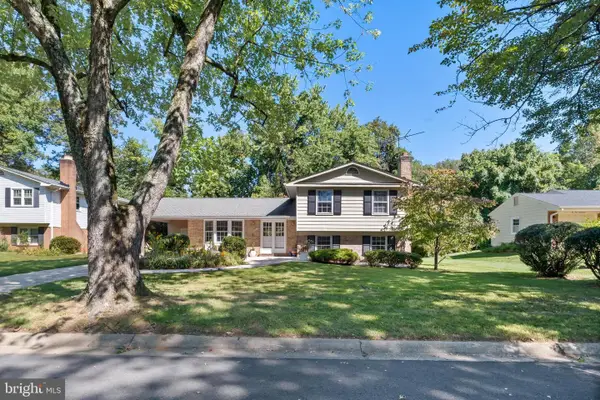 $1,065,000Active5 beds 3 baths1,966 sq. ft.
$1,065,000Active5 beds 3 baths1,966 sq. ft.10521 Farnham Dr, BETHESDA, MD 20814
MLS# MDMC2199866Listed by: KELLER WILLIAMS CAPITAL PROPERTIES - Coming Soon
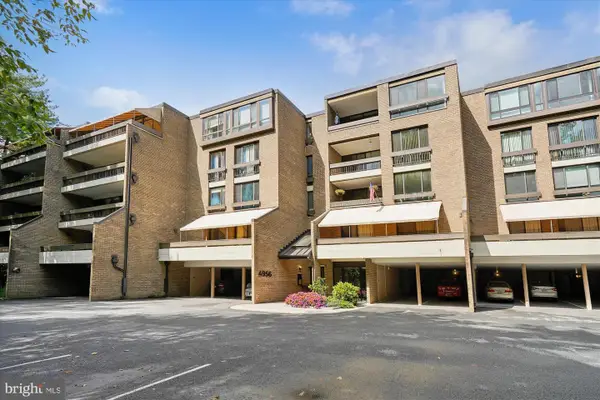 $935,000Coming Soon2 beds 3 baths
$935,000Coming Soon2 beds 3 baths4956 Sentinel Dr #9-106, BETHESDA, MD 20816
MLS# MDMC2200098Listed by: LONG & FOSTER REAL ESTATE, INC. - Coming Soon
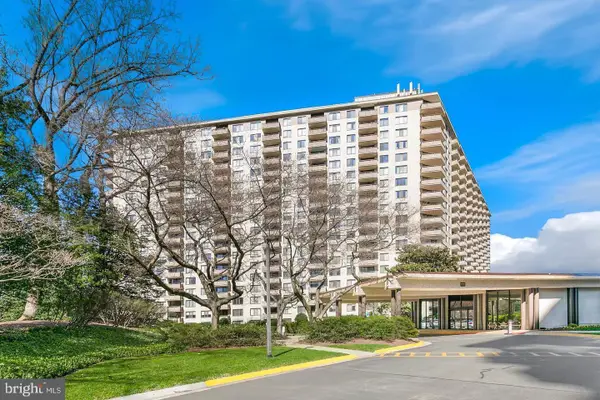 $244,000Coming Soon1 beds 1 baths
$244,000Coming Soon1 beds 1 baths5225 Pooks Hill Rd #1701s, BETHESDA, MD 20814
MLS# MDMC2199822Listed by: SAMSON PROPERTIES - Coming Soon
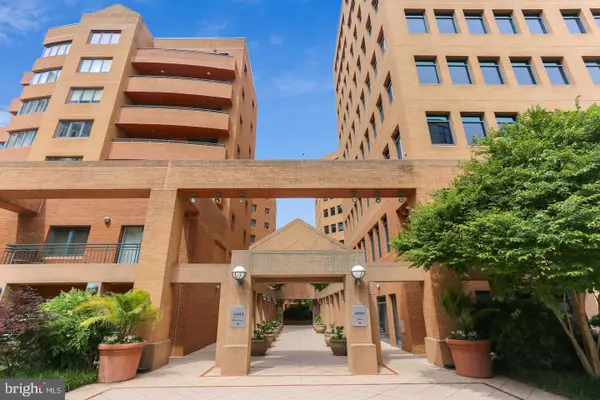 $1,190,000Coming Soon2 beds 3 baths
$1,190,000Coming Soon2 beds 3 baths4801 Hampden Ln #102, BETHESDA, MD 20814
MLS# MDMC2199958Listed by: LONG & FOSTER REAL ESTATE, INC.
