8108 Beech Tree Rd, Bethesda, MD 20817
Local realty services provided by:ERA Byrne Realty
8108 Beech Tree Rd,Bethesda, MD 20817
$1,199,000
- 4 Beds
- 2 Baths
- 2,965 sq. ft.
- Single family
- Active
Listed by:sharat ahuja
Office:long & foster real estate, inc.
MLS#:MDMC2178970
Source:BRIGHTMLS
Price summary
- Price:$1,199,000
- Price per sq. ft.:$404.38
About this home
*Open House Sun 9/28 2-4pm* Perfectly positioned in one of Bethesda’s most coveted neighborhoods, this handsome east-west facing split-level home offers a rare blend of elegance, privacy, and natural light. With nearly 3,000 square feet of finished living space on a lush 0.3-acre lot, this 4-bedroom, 2-bathroom home backs to a canopy of mature trees, delivering peace and seclusion in a serene setting. The expansive backyard and generous rear patio invite morning coffees, evening gatherings, and weekend relaxation, all under a veil of greenery. With no homes directly in front, the view from the living room stretches across an open expanse of treetops - a tranquil and picturesque panorama that changes with the seasons. <br><br>
Step inside, and you’re welcomed into a serene interior filled with character and warmth. The living room is anchored by a traditional wood-burning fireplace and crowned with a dramatic bay window that floods the space with daylight. Just beyond, the dining room flows seamlessly into a screened-in porch, an ideal perch to sip your coffee or unwind with a good read. The rear addition is a showstopper—an airy family room wrapped in windows, two skylights, and calming views of the lush backyard. The kitchen features granite countertops, updated cabinetry and modern appliances. Warm hardwood floors flow throughout much of the home. <br><br>
Upstairs, the spacious primary and secondary bedrooms share a beautifully maintained full bathroom, each room bathed in natural light and thoughtfully laid out for comfort and style. Downstairs, two additional bedrooms and another full bath offer flexibility for guests or a home office. The walk-up lowest level features a recreation room - ideal for movie nights, hobbies, or unwinding after a long day. The conveniently located laundry area adds ease to everyday living. Solar panels on the roof add to energy efficiency and lower bills!<br><br>
Just minutes from I-495 and moments to the heart of downtown Bethesda, this location is unbeatable. Walk to River Road’s Metro bus stop or take a short drive to enjoy the area's premier shopping, dining, and entertainment. With top-rated Montgomery County schools - Whitman, Pyle, and Burning Tree - plus renowned private options like Holton-Arms and the Landon School close by, this home defines convenience and quality in one exceptional package.
Contact an agent
Home facts
- Year built:1959
- Listing ID #:MDMC2178970
- Added:105 day(s) ago
- Updated:October 02, 2025 at 01:39 PM
Rooms and interior
- Bedrooms:4
- Total bathrooms:2
- Full bathrooms:2
- Living area:2,965 sq. ft.
Heating and cooling
- Cooling:Central A/C
- Heating:Central, Natural Gas
Structure and exterior
- Roof:Architectural Shingle
- Year built:1959
- Building area:2,965 sq. ft.
- Lot area:0.29 Acres
Schools
- High school:WALT WHITMAN
- Middle school:PYLE
- Elementary school:BURNING TREE
Utilities
- Water:Public
- Sewer:Public Sewer
Finances and disclosures
- Price:$1,199,000
- Price per sq. ft.:$404.38
- Tax amount:$11,000 (2024)
New listings near 8108 Beech Tree Rd
- Open Sat, 1 to 3pmNew
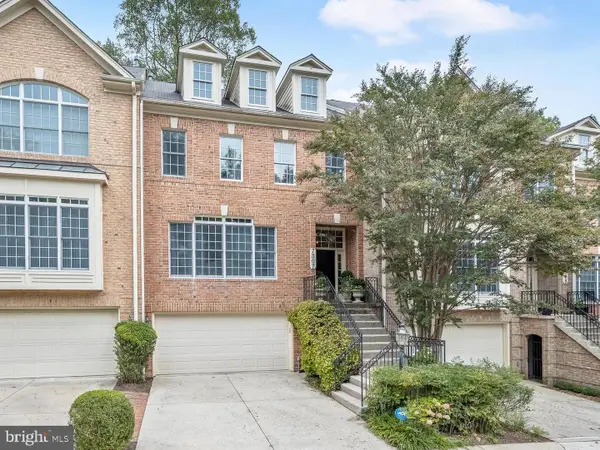 $1,275,000Active3 beds 4 baths3,145 sq. ft.
$1,275,000Active3 beds 4 baths3,145 sq. ft.7307 Bannockburn Ridge Ct, BETHESDA, MD 20817
MLS# MDMC2202068Listed by: WASHINGTON FINE PROPERTIES, LLC - Coming Soon
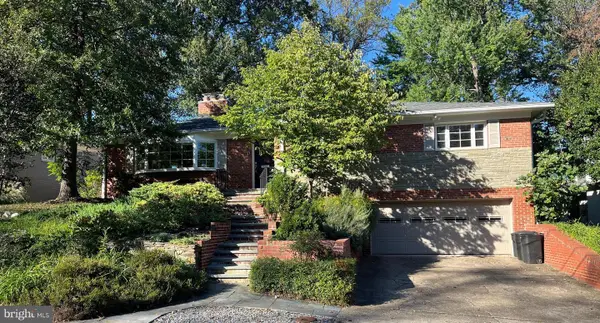 $1,575,000Coming Soon5 beds 4 baths
$1,575,000Coming Soon5 beds 4 baths5905 Osceola Rd, BETHESDA, MD 20816
MLS# MDMC2201682Listed by: COMPASS - Open Thu, 5 to 6:30pmNew
 $1,199,000Active3 beds 4 baths1,461 sq. ft.
$1,199,000Active3 beds 4 baths1,461 sq. ft.5815 Cromwell Dr, BETHESDA, MD 20816
MLS# MDMC2201728Listed by: COMPASS - Open Thu, 4:30 to 6pmNew
 $1,274,000Active4 beds 4 baths2,320 sq. ft.
$1,274,000Active4 beds 4 baths2,320 sq. ft.6405 Hollins Dr, BETHESDA, MD 20817
MLS# MDMC2201406Listed by: COMPASS - Open Sun, 12 to 2pmNew
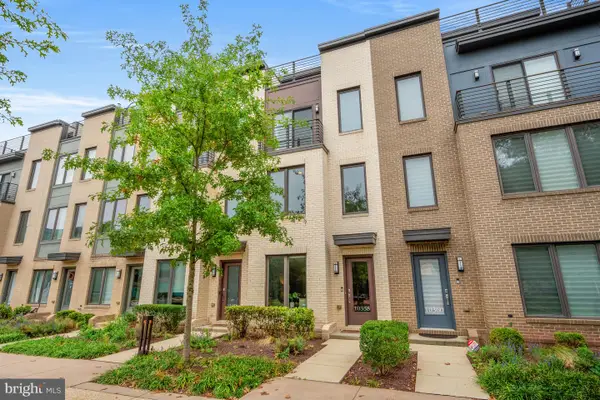 $830,000Active3 beds 4 baths1,755 sq. ft.
$830,000Active3 beds 4 baths1,755 sq. ft.10358 Jacobsen St, BETHESDA, MD 20817
MLS# MDMC2202294Listed by: WASHINGTON FINE PROPERTIES - Open Sat, 2 to 4pmNew
 $1,275,000Active5 beds 4 baths3,024 sq. ft.
$1,275,000Active5 beds 4 baths3,024 sq. ft.6405 Redwing Rd, BETHESDA, MD 20817
MLS# MDMC2201840Listed by: COMPASS - Open Sun, 1 to 4pmNew
 $305,000Active1 beds 1 baths1,007 sq. ft.
$305,000Active1 beds 1 baths1,007 sq. ft.5101 River Rd #1610, BETHESDA, MD 20816
MLS# MDMC2202142Listed by: LONG & FOSTER REAL ESTATE, INC. - Open Fri, 5 to 6:30pmNew
 $1,098,000Active4 beds 4 baths2,456 sq. ft.
$1,098,000Active4 beds 4 baths2,456 sq. ft.10317 Dickens Ave, BETHESDA, MD 20814
MLS# MDMC2200502Listed by: COMPASS - Coming SoonOpen Sat, 11am to 1pm
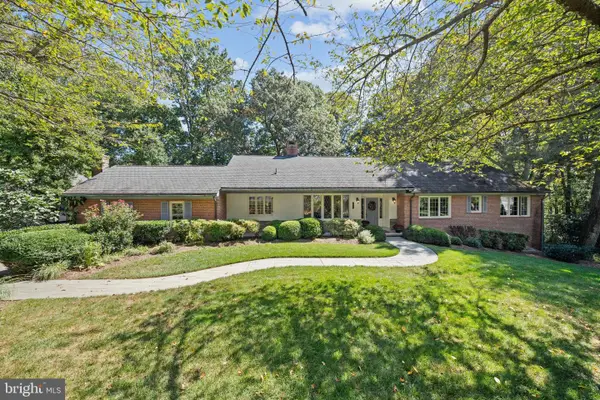 $1,799,000Coming Soon6 beds 4 baths
$1,799,000Coming Soon6 beds 4 baths8601 Fenway Dr, BETHESDA, MD 20817
MLS# MDMC2201720Listed by: CAPITAL RESIDENTIAL PROPERTIES - Open Sun, 1 to 3pmNew
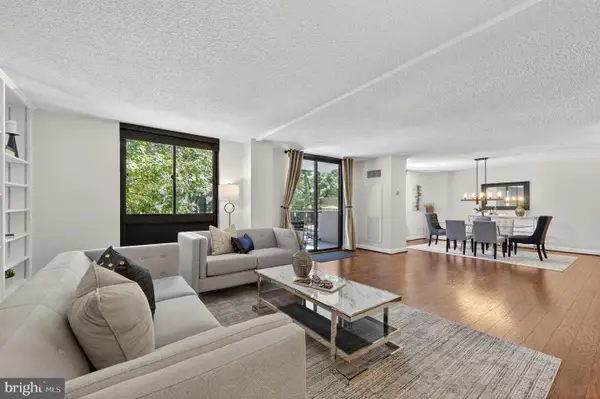 $420,000Active2 beds 2 baths1,618 sq. ft.
$420,000Active2 beds 2 baths1,618 sq. ft.7420 Westlake Ter #210, BETHESDA, MD 20817
MLS# MDMC2201490Listed by: LONG & FOSTER REAL ESTATE, INC.
