8904 Grant St, Bethesda, MD 20817
Local realty services provided by:ERA Martin Associates
8904 Grant St,Bethesda, MD 20817
$1,150,000
- 4 Beds
- 3 Baths
- 2,346 sq. ft.
- Single family
- Pending
Listed by:margaret m ferris
Office:compass
MLS#:MDMC2176414
Source:BRIGHTMLS
Price summary
- Price:$1,150,000
- Price per sq. ft.:$490.2
About this home
Tucked in the heart of Bethesda, this charming brick English Tudor blends timeless character with thoughtful updates and a flexible layout to suit a variety of lifestyles. The main level welcomes you with a warm and inviting living room centered around a wood-burning fireplace. Just beyond, a quiet sunroom with its own entrance offers an ideal space for a home office or a peaceful reading retreat. The formal dining room leads to a dramatic, two-story eat-in kitchen—renovated with abundant cabinetry and anchored by a striking spiral staircase. The stairs rise to a lofted space beneath a dome ceiling, where skylights and tall windows bathe the room in natural light—perfect for morning coffee or a creative workspace. The kitchen opens to a beautifully
hardscaped courtyard and patio, overlooking the fully enclosed rear yard—perfect for al fresco dining and entertaining. Also on the main level: a front bedroom and a sunlit flexible room—currently staged as a second bedroom—with a pitched ceiling, walls of windows, and access to the rear porch and yard. Paired with an adjacent updated full bath with a walk-in shower and a nearby den or library with custom built-ins that could be converted into a walk-in closet, this area presents an wonderful opportunity to create a main-level primary suite. Upstairs, you’ll find a spacious primary bedroom with an ensuite bath, along with an additional bedroom. The finished lower level provides even more living space with exterior access, featuring a playroom, bonus room, half bath, utility area, and ample storage. Additional highlights include off-street parking, mature landscaping, and a private, fenced backyard. Located just 1.6 miles from Bethesda Metro and close to the NIH campus, this home offers easy access to top-rated schools, parks, shops, dining, and everything that makes Bethesda such a vibrant and sought-after community. A rare find that combines charm, flexibility, and location—don’t miss it!
Contact an agent
Home facts
- Year built:1938
- Listing ID #:MDMC2176414
- Added:121 day(s) ago
- Updated:October 01, 2025 at 07:32 AM
Rooms and interior
- Bedrooms:4
- Total bathrooms:3
- Full bathrooms:2
- Half bathrooms:1
- Living area:2,346 sq. ft.
Heating and cooling
- Cooling:Central A/C
- Heating:Forced Air, Natural Gas
Structure and exterior
- Year built:1938
- Building area:2,346 sq. ft.
- Lot area:0.13 Acres
Schools
- High school:WALTER JOHNSON
- Middle school:NORTH BETHESDA
- Elementary school:WYNGATE
Utilities
- Water:Public
- Sewer:Public Sewer
Finances and disclosures
- Price:$1,150,000
- Price per sq. ft.:$490.2
- Tax amount:$10,357 (2024)
New listings near 8904 Grant St
- Coming SoonOpen Fri, 5 to 6:30pm
 $1,098,000Coming Soon4 beds 4 baths
$1,098,000Coming Soon4 beds 4 baths10317 Dickens Ave, BETHESDA, MD 20814
MLS# MDMC2200502Listed by: COMPASS - Coming SoonOpen Sat, 11am to 1pm
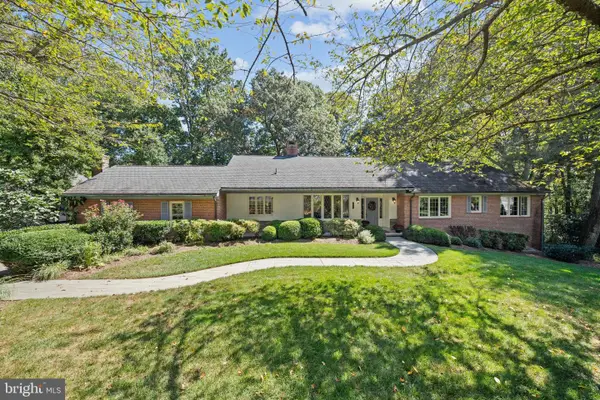 $1,799,000Coming Soon6 beds 4 baths
$1,799,000Coming Soon6 beds 4 baths8601 Fenway Dr, BETHESDA, MD 20817
MLS# MDMC2201720Listed by: CAPITAL RESIDENTIAL PROPERTIES - Coming SoonOpen Sun, 1 to 3pm
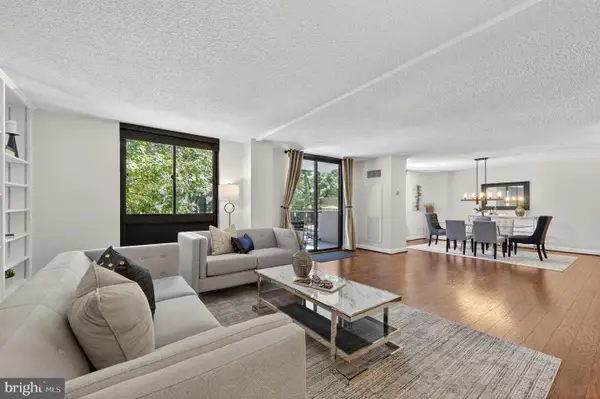 $420,000Coming Soon2 beds 2 baths
$420,000Coming Soon2 beds 2 baths7420 Westlake Ter #210, BETHESDA, MD 20817
MLS# MDMC2201490Listed by: LONG & FOSTER REAL ESTATE, INC. - New
 $750,000Active2 beds 2 baths1,071 sq. ft.
$750,000Active2 beds 2 baths1,071 sq. ft.7171 Woodmont Ave #505, BETHESDA, MD 20815
MLS# MDMC2201796Listed by: COMPASS - New
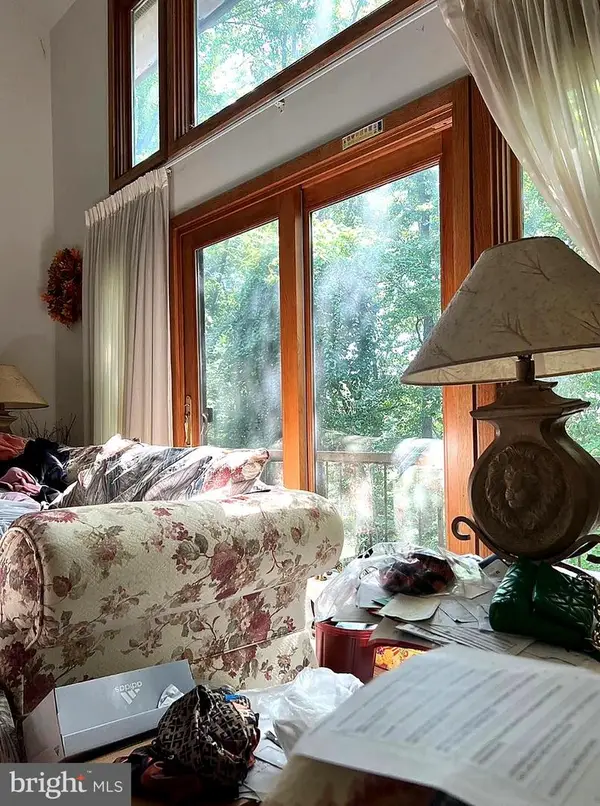 $1,000,000Active5 beds 3 baths3,092 sq. ft.
$1,000,000Active5 beds 3 baths3,092 sq. ft.8617 Carlynn Dr, BETHESDA, MD 20817
MLS# MDMC2201932Listed by: BERKSHIRE HATHAWAY HOMESERVICES PENFED REALTY - Open Sat, 1 to 4pmNew
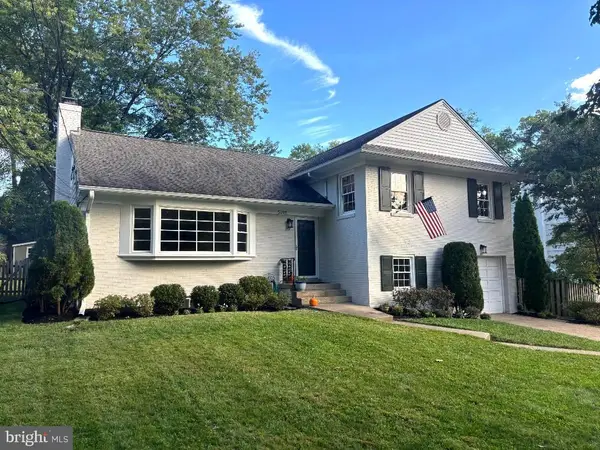 $1,545,000Active4 beds 5 baths3,340 sq. ft.
$1,545,000Active4 beds 5 baths3,340 sq. ft.5205 Westpath Way, BETHESDA, MD 20816
MLS# MDMC2199500Listed by: STUART & MAURY, INC. - New
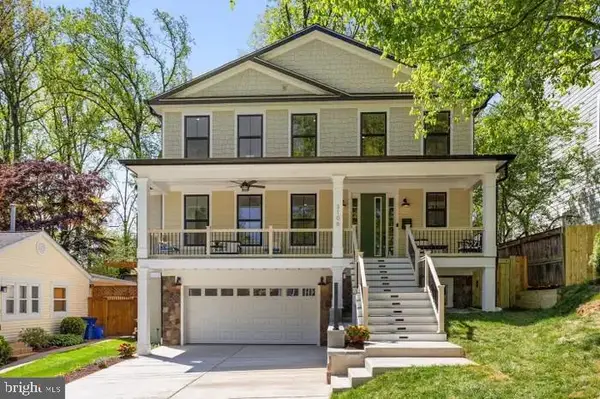 $2,250,000Active6 beds 7 baths5,178 sq. ft.
$2,250,000Active6 beds 7 baths5,178 sq. ft.9309 Lindale Dr, BETHESDA, MD 20817
MLS# MDMC2201922Listed by: PEARSON SMITH REALTY, LLC - Coming Soon
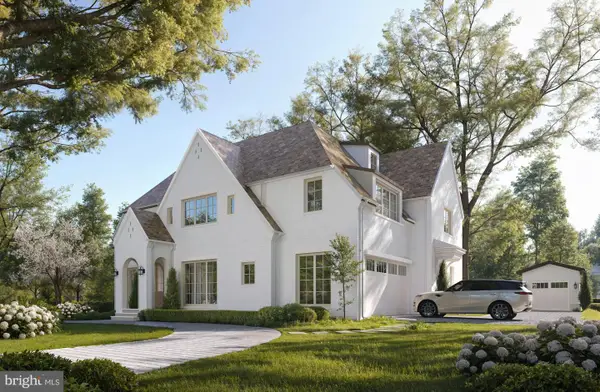 $6,999,000Coming Soon8 beds 10 baths
$6,999,000Coming Soon8 beds 10 baths5900 Kennedy Dr, CHEVY CHASE, MD 20815
MLS# MDMC2200528Listed by: TTR SOTHEBY'S INTERNATIONAL REALTY - Open Sun, 1 to 3pmNew
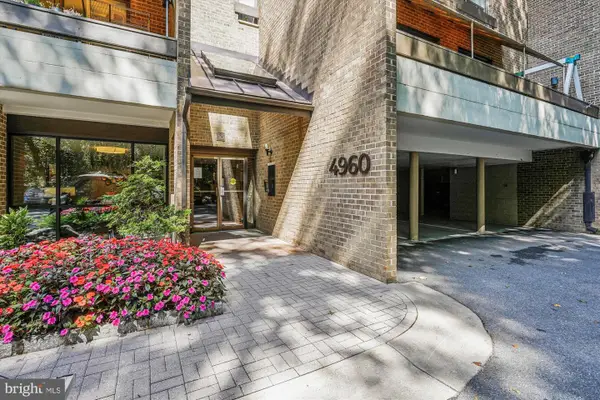 $865,000Active2 beds 2 baths1,768 sq. ft.
$865,000Active2 beds 2 baths1,768 sq. ft.4960 Sentinel Dr #10-302, BETHESDA, MD 20816
MLS# MDMC2201678Listed by: LONG & FOSTER REAL ESTATE, INC. - Coming SoonOpen Sun, 10am to 12pm
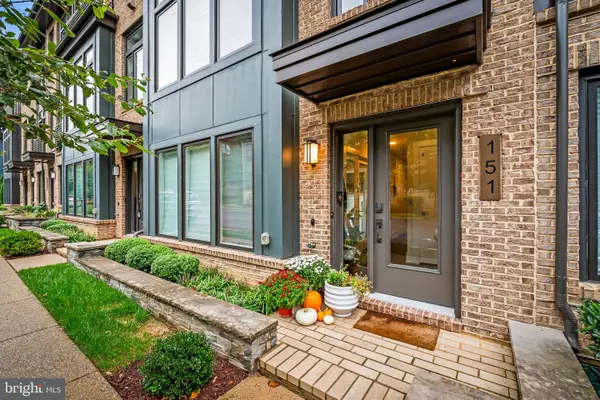 $1,390,000Coming Soon4 beds 4 baths
$1,390,000Coming Soon4 beds 4 baths151 Winsome Cir, BETHESDA, MD 20814
MLS# MDMC2199992Listed by: AB & CO REALTORS, INC.
