12112 Foxhill Ln, BOWIE, MD 20715
Local realty services provided by:ERA Liberty Realty
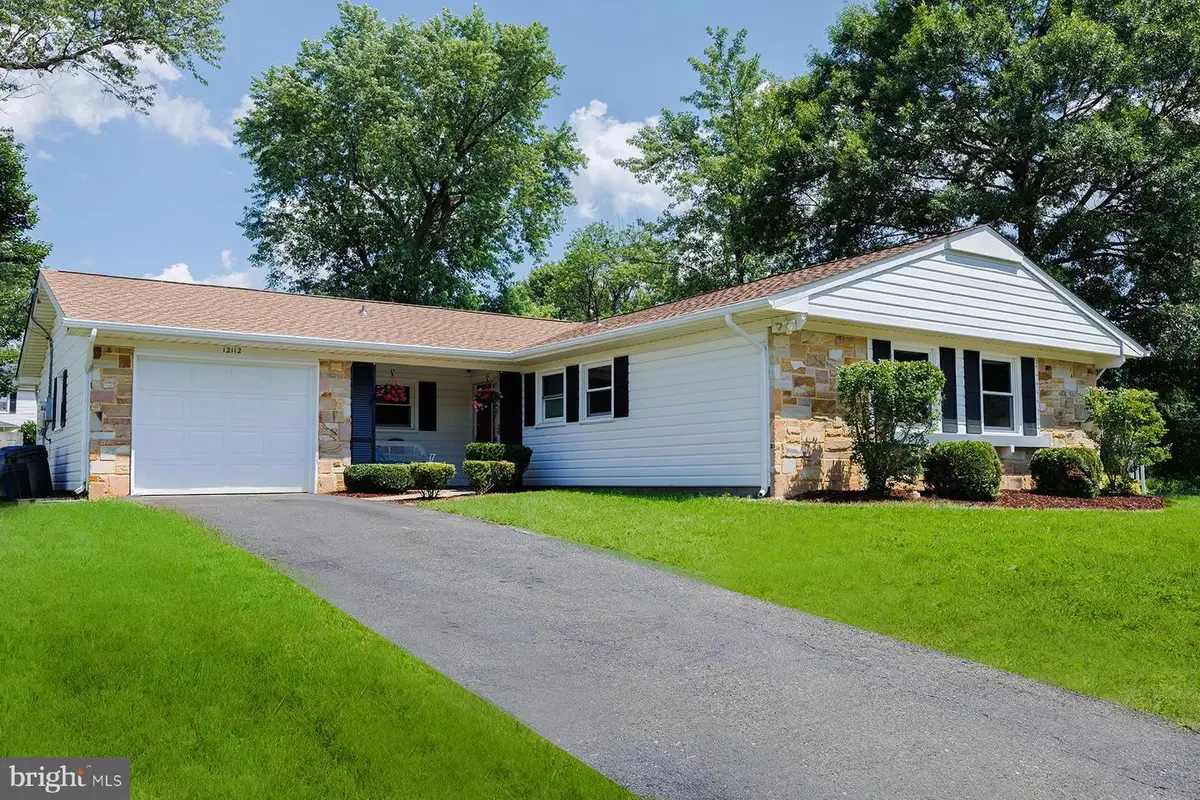

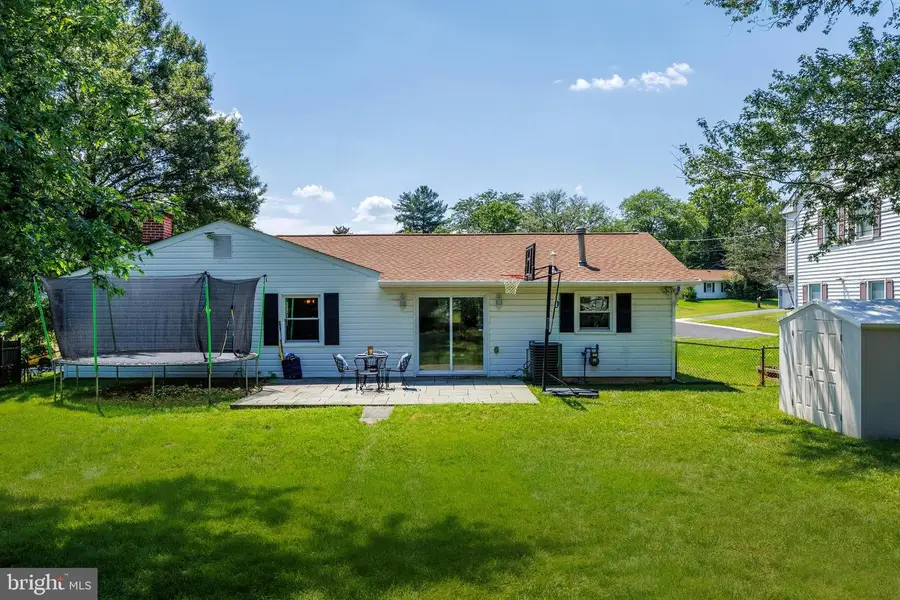
12112 Foxhill Ln,BOWIE, MD 20715
$460,000
- 3 Beds
- 2 Baths
- 1,583 sq. ft.
- Single family
- Active
Listed by:june m steinweg
Office:long & foster real estate, inc.
MLS#:MDPG2158264
Source:BRIGHTMLS
Price summary
- Price:$460,000
- Price per sq. ft.:$290.59
About this home
........LOVINGLY & SELECTIVELY UPDATED RANCHER in FOXHILL AT BELAIR, the heart of Bowie! Bask in the serenity & privacy of a well-loved neighborhood just minutes from a full plate of Annapolis/Chesapeake Bay/Baltimore/DC metro amenities and commuter RTs 50/301/97. Welcome to this TOTALLY TURNKEY home showcasing a freshly painted designer neutral palette, NEW tile & LVP flooring offering durability & sophistication, abundant windows, classic detailing, fireplace, modern lighting, laundry, and renovated Baths! The open concept floor plan integrates the living, dining, and kitchen areas, making this home wonderfully flexible for both everyday living and entertaining! The chef’s choice granite/stainless Kitchen boasts a dining bar and ample room for a casual dining set with expanded mealtime options on the outdoor patio! Overlook the sprawling fenced & tree-shaded yard beckoning pets & play! The Primary Bedroom includes an ensuite Bath, and ceiling fan breezes provide seasonal comfort throughout. The 3rd Bedroom w/modern track lighting may serve as a Home Office! A multi-vehicle driveway, roomy 1-car garage, and detached storage shed complete the package. Enjoy access to the coveted Belair Bath & Tennis Club for swimming & socializing, nearby Town Center shopping & dining, parks, recreation centers, cultural venues, and top-rated Tulip Grove Elementary School. THE BEST in TOWN & COUNTRY LIVING! (HVAC 2023, Roof 2025, Fresh paint and LVT flooring 2025)
Contact an agent
Home facts
- Year built:1963
- Listing Id #:MDPG2158264
- Added:45 day(s) ago
- Updated:August 16, 2025 at 01:49 PM
Rooms and interior
- Bedrooms:3
- Total bathrooms:2
- Full bathrooms:2
- Living area:1,583 sq. ft.
Heating and cooling
- Cooling:Ceiling Fan(s), Central A/C
- Heating:Forced Air, Natural Gas
Structure and exterior
- Roof:Composite, Shingle
- Year built:1963
- Building area:1,583 sq. ft.
- Lot area:0.26 Acres
Schools
- Elementary school:TULIP GROVE
Utilities
- Water:Public
- Sewer:Public Sewer
Finances and disclosures
- Price:$460,000
- Price per sq. ft.:$290.59
- Tax amount:$5,985 (2024)
New listings near 12112 Foxhill Ln
- New
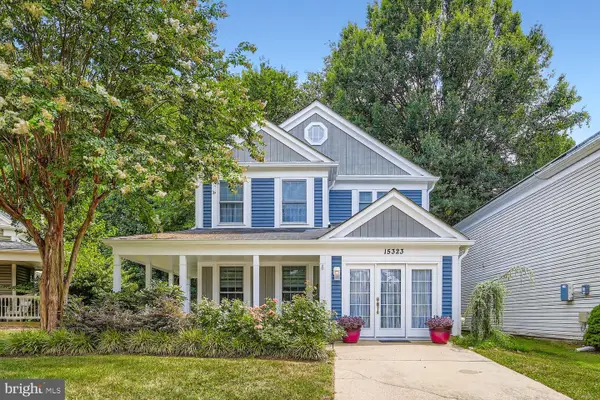 $498,750Active3 beds 3 baths1,660 sq. ft.
$498,750Active3 beds 3 baths1,660 sq. ft.15323 Endicott Dr, BOWIE, MD 20716
MLS# MDPG2163984Listed by: MONUMENT SOTHEBY'S INTERNATIONAL REALTY - Open Sat, 1 to 3pmNew
 $315,000Active2 beds 2 baths1,055 sq. ft.
$315,000Active2 beds 2 baths1,055 sq. ft.15602 Everglade Ln #2-203, BOWIE, MD 20716
MLS# MDPG2163968Listed by: COMPASS - New
 $500,000Active3 beds 4 baths1,968 sq. ft.
$500,000Active3 beds 4 baths1,968 sq. ft.8244 Quill Point Dr, BOWIE, MD 20720
MLS# MDPG2163960Listed by: FAIRFAX REALTY PREMIER - New
 $500,000Active3 beds 3 baths2,232 sq. ft.
$500,000Active3 beds 3 baths2,232 sq. ft.3508 Mullin Ln, BOWIE, MD 20715
MLS# MDPG2159356Listed by: COMPASS - Coming Soon
 $800,000Coming Soon5 beds 5 baths
$800,000Coming Soon5 beds 5 baths3100 Dunkagle Ct, BOWIE, MD 20721
MLS# MDPG2163792Listed by: LONG & FOSTER REAL ESTATE, INC. - New
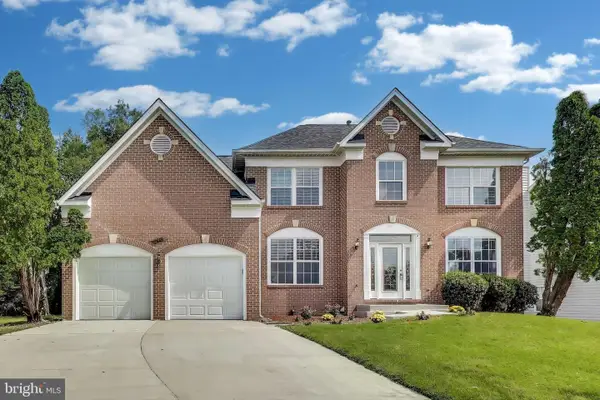 $699,900Active6 beds 4 baths4,307 sq. ft.
$699,900Active6 beds 4 baths4,307 sq. ft.2901 Argentina Pl, BOWIE, MD 20716
MLS# MDPG2163658Listed by: KW METRO CENTER - Coming Soon
 $534,900Coming Soon3 beds 2 baths
$534,900Coming Soon3 beds 2 baths4027 Chelmont Ln, BOWIE, MD 20715
MLS# MDPG2163644Listed by: SAMSON PROPERTIES - Coming SoonOpen Sat, 10am to 2pm
 $660,000Coming Soon3 beds 4 baths
$660,000Coming Soon3 beds 4 baths1407 Peartree Ln, BOWIE, MD 20721
MLS# MDPG2163332Listed by: SAMSON PROPERTIES - Coming Soon
 $469,900Coming Soon4 beds 4 baths
$469,900Coming Soon4 beds 4 baths12212 Kings Arrow St, BOWIE, MD 20721
MLS# MDPG2163618Listed by: CHARLES EDWARD ONLINE REALTY, LLC. - New
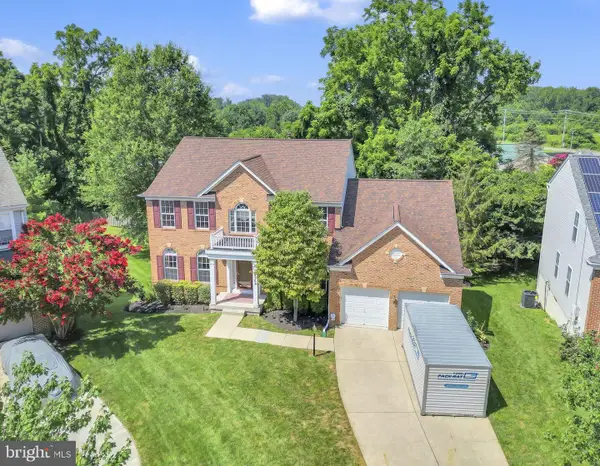 $745,000Active6 beds 5 baths4,416 sq. ft.
$745,000Active6 beds 5 baths4,416 sq. ft.12302 Eugenes Prospect Dr, BOWIE, MD 20720
MLS# MDPG2163698Listed by: RE/MAX REALTY GROUP
