13015 Victoria Heights Dr, BOWIE, MD 20715
Local realty services provided by:ERA Liberty Realty
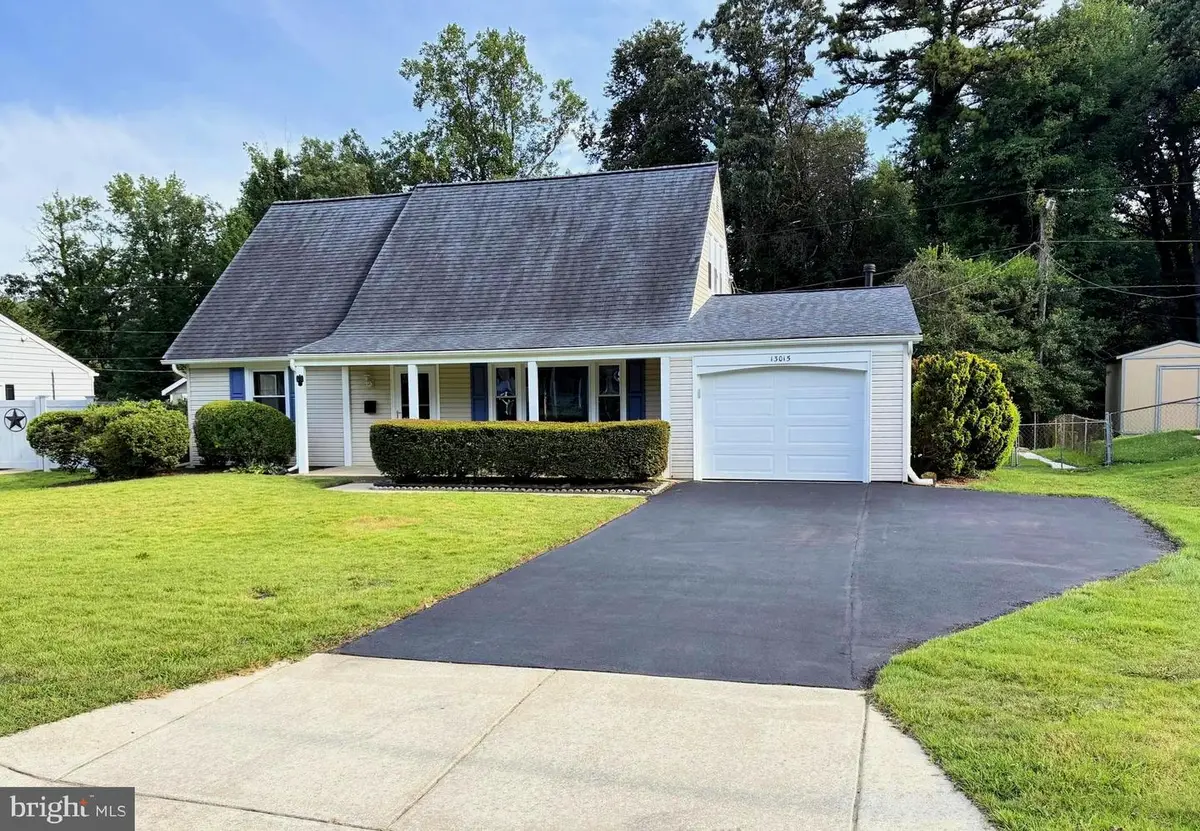
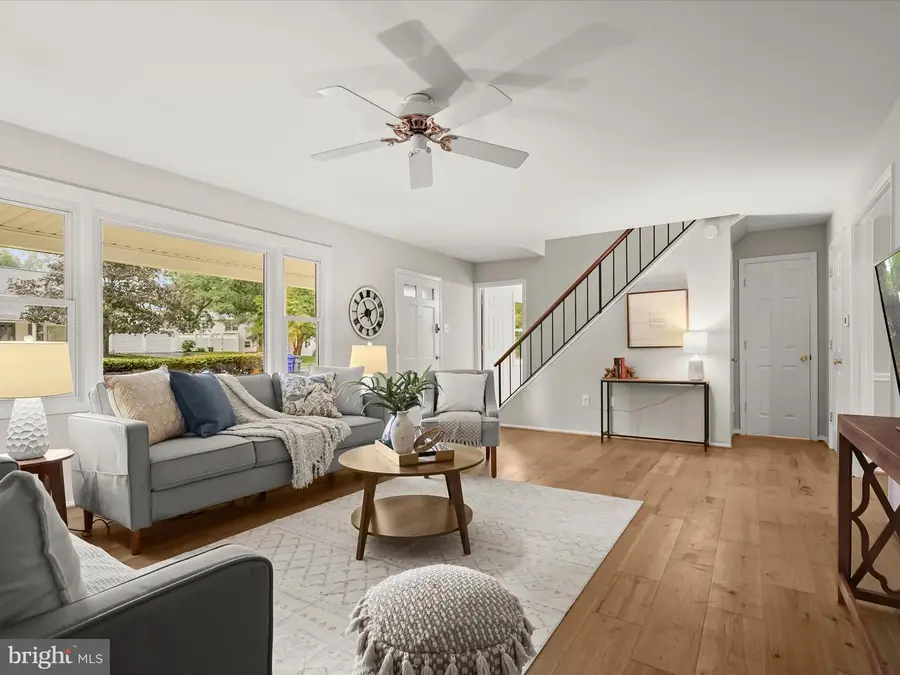
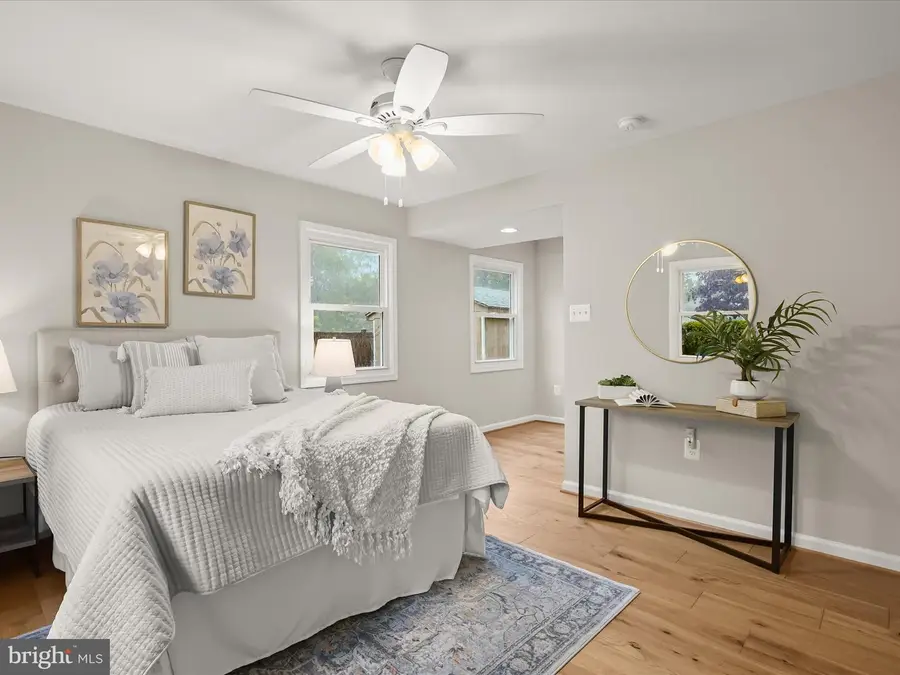
Upcoming open houses
- Sat, Aug 2301:00 pm - 04:00 pm
- Sun, Aug 2401:00 pm - 04:00 pm
Listed by:anthony j. corrao
Office:long & foster real estate, inc.
MLS#:MDPG2160994
Source:BRIGHTMLS
Price summary
- Price:$430,000
- Price per sq. ft.:$284.39
About this home
Charming Cape Cod is situated in the desirable Victoria Heights neighborhood and showcases comprehensive upgrades throughout. Offering 3 bedrooms, 2 full bathrooms, 1 half bathroom, and an attached garage, this home is move-in ready.
The inviting, covered front porch leads into a spacious living room, freshly painted and enhanced with newly installed hardwood flooring on main level. To the left, the entry-level primary bedroom features a private ensuite bathroom and a walk-in closet. Conveniently located off the living room are a powder room, ample storage, and coat closets.
The eat-in kitchen boasts new hardwood flooring in the dining area, where sliding doors provide access to the fenced rear yard with patio. The kitchen is equipped with a newly installed GE Smart stainless steel wall oven. Adjacent to the kitchen is a generous utility room with washer and dryer, pantry/storage space, and a newly installed exterior door for yard access.
System updates include : TRANE furnace and air conditioner, updated ductwork, and gas hot water heater in 2021, and an upgraded electrical panel (2011).
Upstairs, new carpeting enhances the stairs, landing, and left bedroom. The second full bathroom on this level has been fully renovated with beautiful tile flooring and a tub/shower combination (custom glass partition delayed-to be installed). The larger bedroom to the right features stunning Brazilian cherry wood flooring.
Additional upgrades include a freshly painted garage with a new door and opener with remotes and keypad, a newly sealed driveway, and recently added attic insulation. The roof was replaced in 2016, and gutters and downspouts in 2013. The rear yard is fully fenced and backs to private parkland, while a spacious storage shed with electricity, built-in shelving, and a new ramp offers ample storage solutions.
A complete list of improvements is available in the documents section with disclosures.
Home is ideally located close to route 50, I-495, & B/W Pkwy. Quick access to Metro/MARC and commuter lots. Short commute to area airports, NASA, NSA, and Ft Meade. Central to DC, Annapolis and Baltimore. Surrounded by a multitude of restaurants, shopping, parks and entertainment venues. This home has it all so don't wait! Will not last!
Contact an agent
Home facts
- Year built:1968
- Listing Id #:MDPG2160994
- Added:13 day(s) ago
- Updated:August 17, 2025 at 01:46 PM
Rooms and interior
- Bedrooms:3
- Total bathrooms:3
- Full bathrooms:2
- Half bathrooms:1
- Living area:1,512 sq. ft.
Heating and cooling
- Cooling:Ceiling Fan(s), Central A/C
- Heating:Forced Air, Natural Gas
Structure and exterior
- Roof:Asphalt
- Year built:1968
- Building area:1,512 sq. ft.
- Lot area:0.34 Acres
Schools
- High school:BOWIE
- Middle school:SAMUEL OGLE
- Elementary school:YORKTOWN
Utilities
- Water:Public
- Sewer:Public Sewer
Finances and disclosures
- Price:$430,000
- Price per sq. ft.:$284.39
- Tax amount:$5,570 (2024)
New listings near 13015 Victoria Heights Dr
- Coming Soon
 $479,990Coming Soon3 beds 3 baths
$479,990Coming Soon3 beds 3 baths16113 Parklawn Pl, BOWIE, MD 20716
MLS# MDPG2164042Listed by: PEARSON SMITH REALTY, LLC - New
 $409,900Active3 beds 3 baths1,758 sq. ft.
$409,900Active3 beds 3 baths1,758 sq. ft.4011 Eastview Ct, BOWIE, MD 20716
MLS# MDPG2163954Listed by: VZZ BROKERAGE - New
 $280,000Active2 beds 2 baths1,300 sq. ft.
$280,000Active2 beds 2 baths1,300 sq. ft.11263 Raging Brook Dr #253, BOWIE, MD 20720
MLS# MDPG2163962Listed by: ALL HOMES REALTY LLC - New
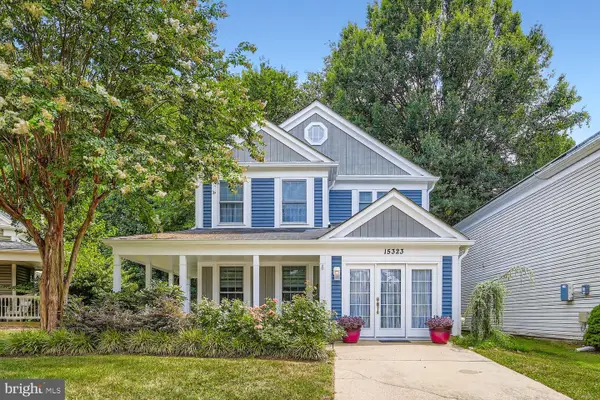 $498,750Active3 beds 3 baths1,660 sq. ft.
$498,750Active3 beds 3 baths1,660 sq. ft.15323 Endicott Dr, BOWIE, MD 20716
MLS# MDPG2163984Listed by: MONUMENT SOTHEBY'S INTERNATIONAL REALTY - New
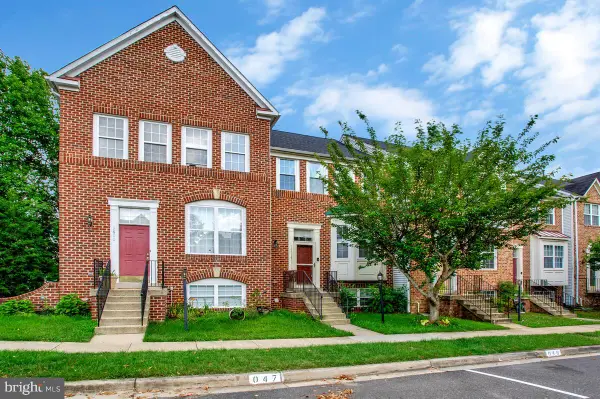 $489,900Active4 beds 4 baths2,192 sq. ft.
$489,900Active4 beds 4 baths2,192 sq. ft.1609 Scotch Pine Dr, BOWIE, MD 20721
MLS# MDPG2163974Listed by: HOMESMART - New
 $315,000Active2 beds 2 baths1,055 sq. ft.
$315,000Active2 beds 2 baths1,055 sq. ft.15602 Everglade Ln #2-203, BOWIE, MD 20716
MLS# MDPG2163968Listed by: COMPASS - New
 $500,000Active3 beds 4 baths1,968 sq. ft.
$500,000Active3 beds 4 baths1,968 sq. ft.8244 Quill Point Dr, BOWIE, MD 20720
MLS# MDPG2163960Listed by: FAIRFAX REALTY PREMIER - New
 $500,000Active3 beds 3 baths2,232 sq. ft.
$500,000Active3 beds 3 baths2,232 sq. ft.3508 Mullin Ln, BOWIE, MD 20715
MLS# MDPG2159356Listed by: COMPASS - Coming Soon
 $800,000Coming Soon5 beds 5 baths
$800,000Coming Soon5 beds 5 baths3100 Dunkagle Ct, BOWIE, MD 20721
MLS# MDPG2163792Listed by: LONG & FOSTER REAL ESTATE, INC. - Open Sun, 1 to 3pmNew
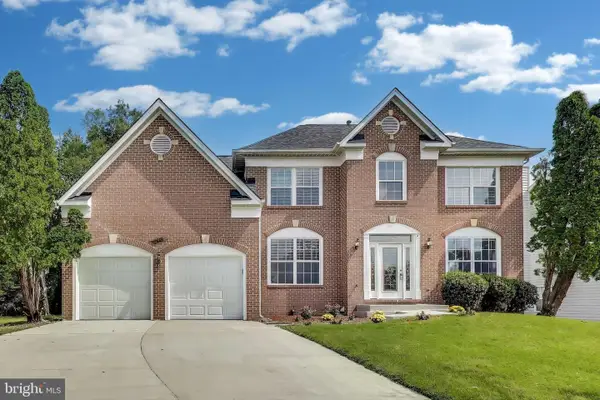 $699,900Active6 beds 4 baths4,307 sq. ft.
$699,900Active6 beds 4 baths4,307 sq. ft.2901 Argentina Pl, BOWIE, MD 20716
MLS# MDPG2163658Listed by: KW METRO CENTER
