4300 Open Field Ct, BOWIE, MD 20720
Local realty services provided by:O'BRIEN REALTY ERA POWERED
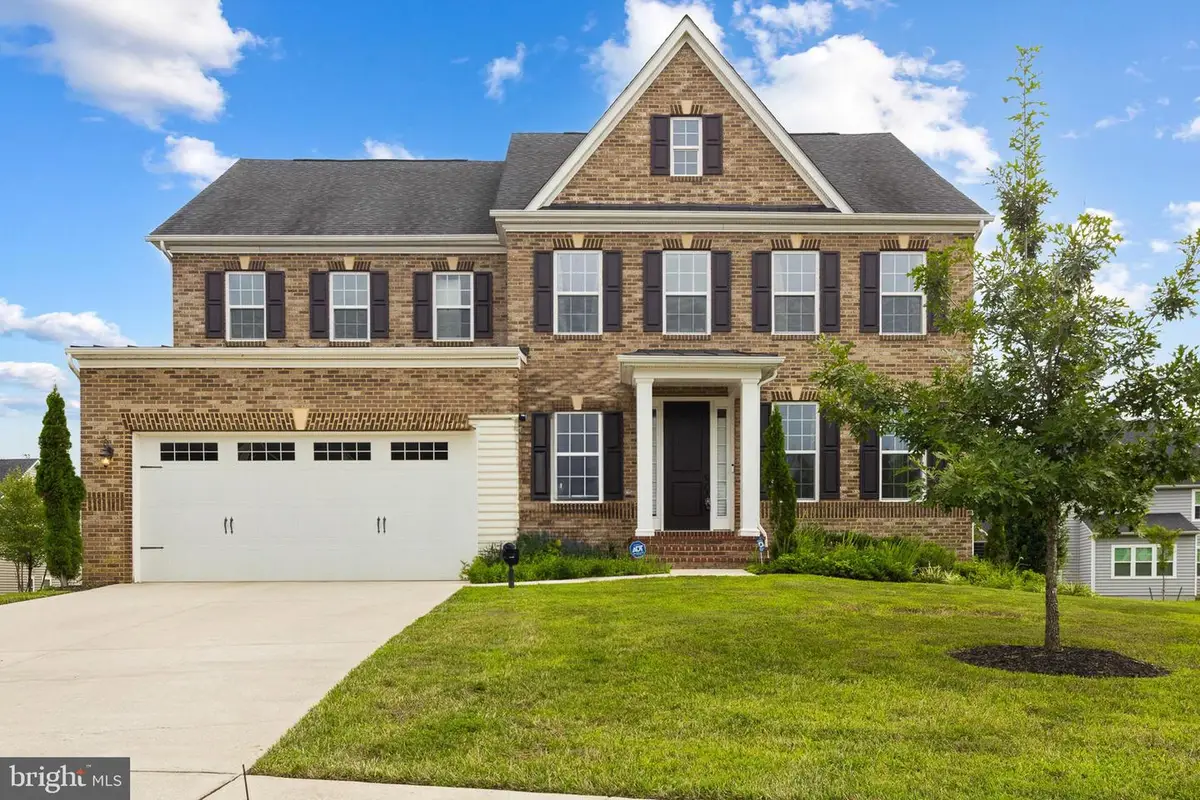
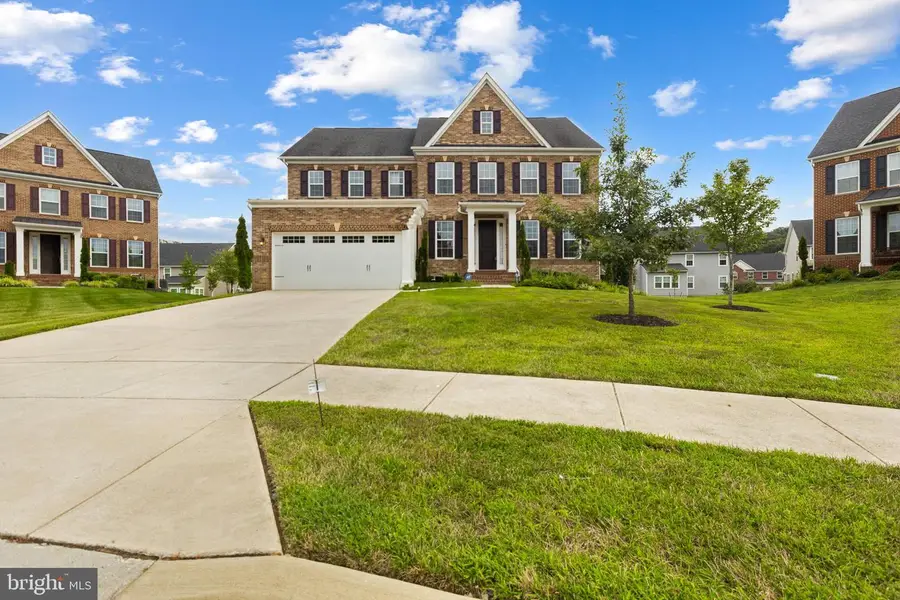
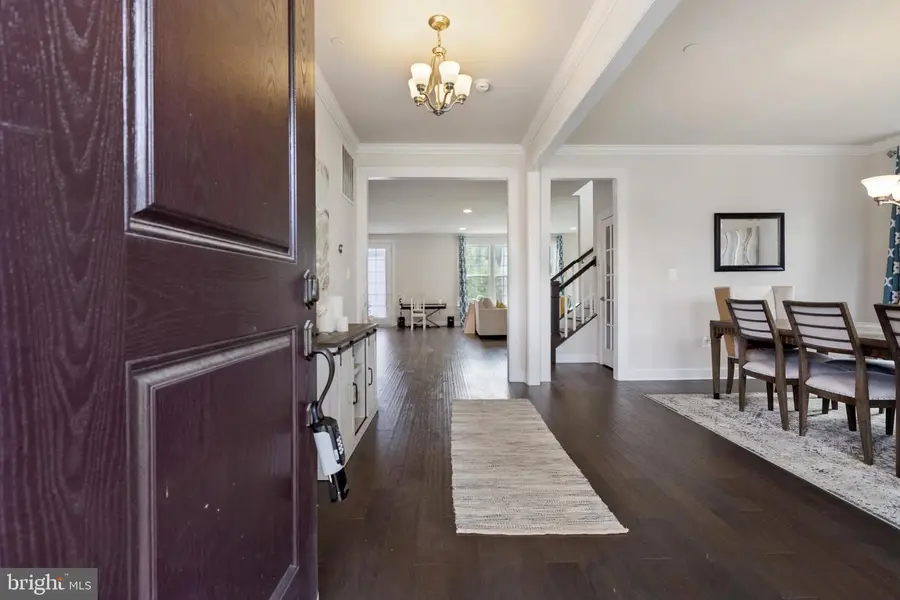
4300 Open Field Ct,BOWIE, MD 20720
$938,000
- 5 Beds
- 5 Baths
- 3,592 sq. ft.
- Single family
- Active
Listed by:yvette michelle trammell
Office:clark premier realty group
MLS#:MDPG2151034
Source:BRIGHTMLS
Price summary
- Price:$938,000
- Price per sq. ft.:$261.14
- Monthly HOA dues:$213
About this home
Welcome to 4300 Open Field Court, a residence built by NV Homes. The Longwood model offers an expansive 5,278 sq ft of thoughtfully designed living space, blending luxury, comfort, and energy efficiency complete with solar panels to help reduce utility costs. At the heart of the home is a chef’s dream kitchen featuring custom cabinetry with detailed trim, granite countertops, double oven, designer range hood, large center island, an expansive walk-in pantry, mudroom, and a private office space just off the kitchen — perfect for working from home or managing daily tasks. The staircase leads to the upper level, where the primary suite awaits with tray ceilings, two large walk-in closets, and a spa-inspired ensuite bath with a double vanity, soaking tub, and separate shower. This level also offers four additional spacious bedrooms and a large laundry room for everyday convenience. The lower level is large and versatile, featuring a theater room, an additional bedroom and full bathroom, and ample storage space perfect for entertaining, guests, or multi-generational living. Step outside to enjoy a low-maintenance Trex composite deck, and take advantage of the long concrete driveway offering generous parking and great curb appeal.
With five bedrooms, 4.5 bathrooms, designer finishes, granite countertops, solar panels, and signature NV Homes craftsmanship, this Longwood model is a rare opportunity in a sought-after neighborhood. Don’t miss your chance to make it yours!
Contact an agent
Home facts
- Year built:2018
- Listing Id #:MDPG2151034
- Added:105 day(s) ago
- Updated:August 17, 2025 at 01:46 PM
Rooms and interior
- Bedrooms:5
- Total bathrooms:5
- Full bathrooms:4
- Half bathrooms:1
- Living area:3,592 sq. ft.
Heating and cooling
- Cooling:Central A/C
- Heating:Central, Forced Air
Structure and exterior
- Roof:Asphalt
- Year built:2018
- Building area:3,592 sq. ft.
- Lot area:0.22 Acres
Utilities
- Water:Public
- Sewer:Public Sewer
Finances and disclosures
- Price:$938,000
- Price per sq. ft.:$261.14
- Tax amount:$9,904 (2025)
New listings near 4300 Open Field Ct
- Coming Soon
 $479,990Coming Soon3 beds 3 baths
$479,990Coming Soon3 beds 3 baths16113 Parklawn Pl, BOWIE, MD 20716
MLS# MDPG2164042Listed by: PEARSON SMITH REALTY, LLC - New
 $409,900Active3 beds 3 baths1,758 sq. ft.
$409,900Active3 beds 3 baths1,758 sq. ft.4011 Eastview Ct, BOWIE, MD 20716
MLS# MDPG2163954Listed by: VZZ BROKERAGE - New
 $280,000Active2 beds 2 baths1,300 sq. ft.
$280,000Active2 beds 2 baths1,300 sq. ft.11263 Raging Brook Dr #253, BOWIE, MD 20720
MLS# MDPG2163962Listed by: ALL HOMES REALTY LLC - New
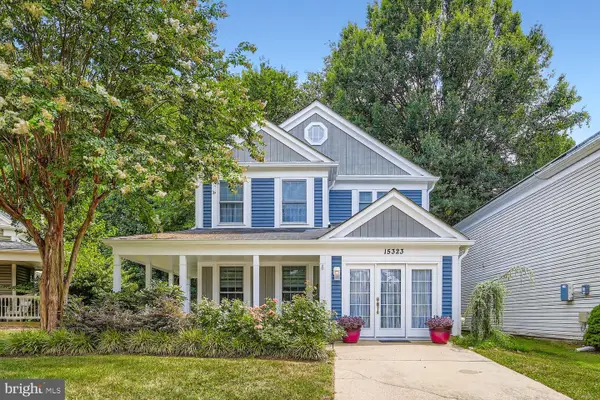 $498,750Active3 beds 3 baths1,660 sq. ft.
$498,750Active3 beds 3 baths1,660 sq. ft.15323 Endicott Dr, BOWIE, MD 20716
MLS# MDPG2163984Listed by: MONUMENT SOTHEBY'S INTERNATIONAL REALTY - New
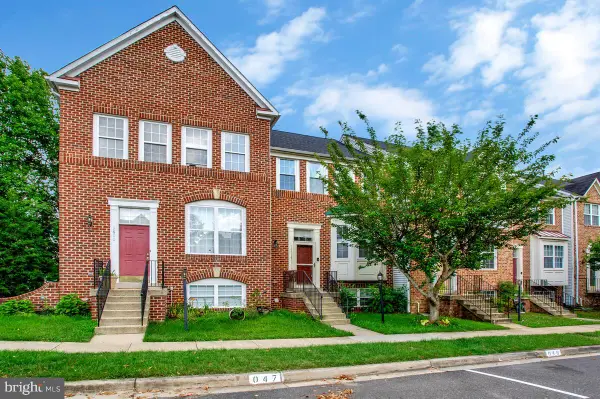 $489,900Active4 beds 4 baths2,192 sq. ft.
$489,900Active4 beds 4 baths2,192 sq. ft.1609 Scotch Pine Dr, BOWIE, MD 20721
MLS# MDPG2163974Listed by: HOMESMART - New
 $315,000Active2 beds 2 baths1,055 sq. ft.
$315,000Active2 beds 2 baths1,055 sq. ft.15602 Everglade Ln #2-203, BOWIE, MD 20716
MLS# MDPG2163968Listed by: COMPASS - New
 $500,000Active3 beds 4 baths1,968 sq. ft.
$500,000Active3 beds 4 baths1,968 sq. ft.8244 Quill Point Dr, BOWIE, MD 20720
MLS# MDPG2163960Listed by: FAIRFAX REALTY PREMIER - New
 $500,000Active3 beds 3 baths2,232 sq. ft.
$500,000Active3 beds 3 baths2,232 sq. ft.3508 Mullin Ln, BOWIE, MD 20715
MLS# MDPG2159356Listed by: COMPASS - Coming Soon
 $800,000Coming Soon5 beds 5 baths
$800,000Coming Soon5 beds 5 baths3100 Dunkagle Ct, BOWIE, MD 20721
MLS# MDPG2163792Listed by: LONG & FOSTER REAL ESTATE, INC. - Open Sun, 1 to 3pmNew
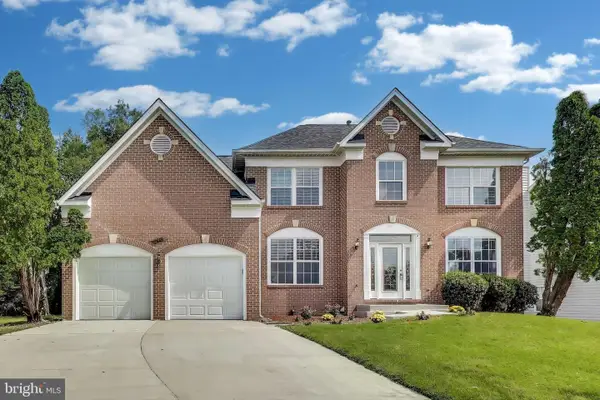 $699,900Active6 beds 4 baths4,307 sq. ft.
$699,900Active6 beds 4 baths4,307 sq. ft.2901 Argentina Pl, BOWIE, MD 20716
MLS# MDPG2163658Listed by: KW METRO CENTER
