13917 William Early Ct #c, Brandywine, MD 20613
Local realty services provided by:ERA Cole Realty
13917 William Early Ct #c,Brandywine, MD 20613
$434,990
- 3 Beds
- 3 Baths
- 2,285 sq. ft.
- Townhouse
- Active
Upcoming open houses
- Sat, Oct 0412:00 pm - 04:00 pm
Listed by:adam dietrich
Office:nvr, inc.
MLS#:MDPG2177876
Source:BRIGHTMLS
Price summary
- Price:$434,990
- Price per sq. ft.:$190.37
- Monthly HOA dues:$144
About this home
To Be Built: The Strauss D - a two-level townhome with a basement located in Stephens Crossing in Brandywine, Maryland.
The Strauss blends the spacious feel and personalized touches of single-family living with the ease and efficiency of a townhome.
Lower Level
Enter through the front-entry 1-car garage into a finished recreation room—ideal for a home office, gym, or lounge. Also includes a walk-out exit. For added flexibility, an optional bedroom with a full bath is available on this level.
Main Living Level
The heart of the home features a stunning, oversized kitchen with a central island that flows seamlessly into a sunlit living room—perfect for hosting gatherings or relaxing in style.
Upper Level
Ascend a beautifully designed staircase to discover three spacious bedrooms, two full baths, and a convenient second-floor laundry. Each bedroom offers generous closet space, while the Primary Bedroom serves as a luxurious retreat with a tray ceiling, expansive walk-in closet, and a spa-inspired bath complete with a soaking tub and separate seated shower.
Stephens Crossing offers relaxed living with convenient access to Routes 4, 5 and 301, and only minutes from the Capital Beltway. Shop at the nearby Brandywine Shopping Center, Costco and Tanger Outlets at National Harbor with over 85 stores. Dine at McCormick & Schmick’s. Take a water taxi connecting Alexandria, National Harbor, Georgetown and the National Mall.
Closing cost assistance is available with the use of the seller's preferred lender.
Other homesites and floorplans are available. Elevation cost may apply.
Photos shown are representative only.
Contact an agent
Home facts
- Listing ID #:MDPG2177876
- Added:1 day(s) ago
- Updated:October 02, 2025 at 01:39 PM
Rooms and interior
- Bedrooms:3
- Total bathrooms:3
- Full bathrooms:2
- Half bathrooms:1
- Living area:2,285 sq. ft.
Heating and cooling
- Cooling:Central A/C
- Heating:Central, Natural Gas, Programmable Thermostat
Structure and exterior
- Roof:Architectural Shingle
- Building area:2,285 sq. ft.
- Lot area:0.04 Acres
Schools
- High school:GWYNN PARK
- Middle school:GWYNN PARK
- Elementary school:BRANDYWINE
Utilities
- Water:Public
- Sewer:Public Sewer
Finances and disclosures
- Price:$434,990
- Price per sq. ft.:$190.37
- Tax amount:$352 (2024)
New listings near 13917 William Early Ct #c
- Coming Soon
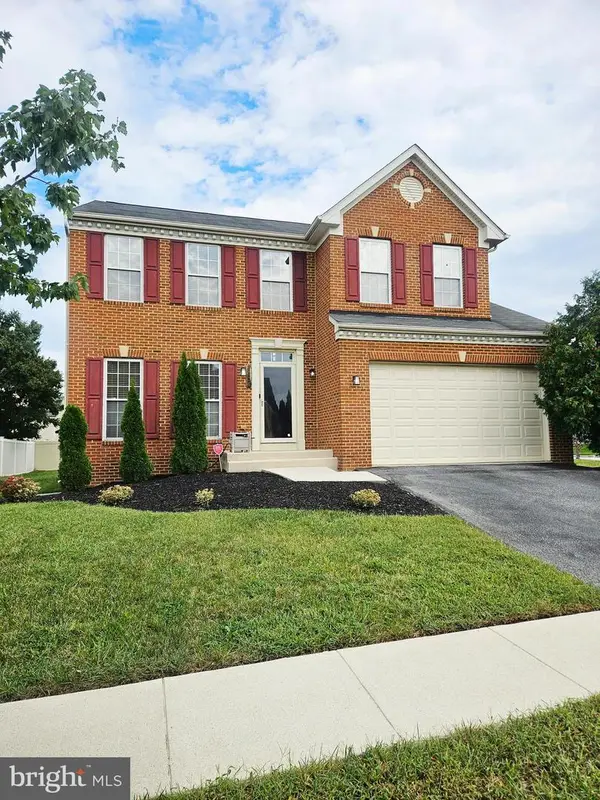 $564,900Coming Soon4 beds 3 baths
$564,900Coming Soon4 beds 3 baths8008 Kingsmill Rd, BRANDYWINE, MD 20613
MLS# MDPG2177882Listed by: KELLER WILLIAMS PREFERRED PROPERTIES - Coming Soon
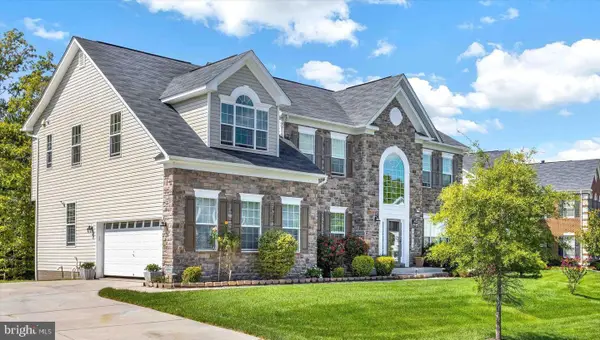 $875,250Coming Soon4 beds 4 baths
$875,250Coming Soon4 beds 4 baths12811 Steam Mill Farm Dr, BRANDYWINE, MD 20613
MLS# MDPG2177794Listed by: KELLER WILLIAMS FLAGSHIP - Coming Soon
 $375,000Coming Soon3 beds 2 baths
$375,000Coming Soon3 beds 2 baths14305 Duckett Rd, BRANDYWINE, MD 20613
MLS# MDPG2177746Listed by: CENTURY 21 NEW MILLENNIUM - Open Sat, 12 to 3pmNew
 $850,000Active4 beds 4 baths5,350 sq. ft.
$850,000Active4 beds 4 baths5,350 sq. ft.12309 Authur Ct, BRANDYWINE, MD 20613
MLS# MDPG2177748Listed by: KELLER WILLIAMS PREFERRED PROPERTIES - New
 $839,635Active4 beds 3 baths4,283 sq. ft.
$839,635Active4 beds 3 baths4,283 sq. ft.12420 Lusbys Ln, BRANDYWINE, MD 20613
MLS# MDPG2177658Listed by: APEX REALTY, LLC  $456,990Pending4 beds 4 baths
$456,990Pending4 beds 4 baths7504 Fern Gully Way, BRANDYWINE, MD 20613
MLS# MDPG2177668Listed by: KELLER WILLIAMS REALTY- Open Sat, 1 to 3pmNew
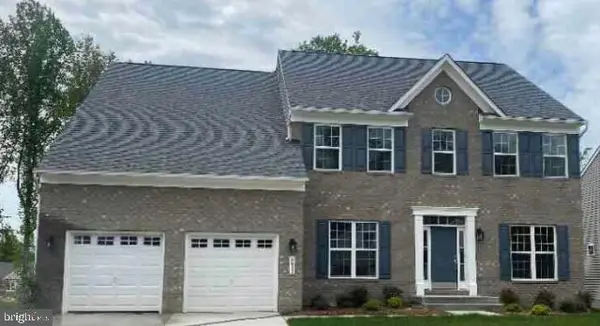 $889,900Active5 beds 5 baths3,744 sq. ft.
$889,900Active5 beds 5 baths3,744 sq. ft.5611 Savannah Dr, BRANDYWINE, MD 20613
MLS# MDPG2177352Listed by: EXIT COMMUNITY REALTY - Open Sat, 1 to 3pmNew
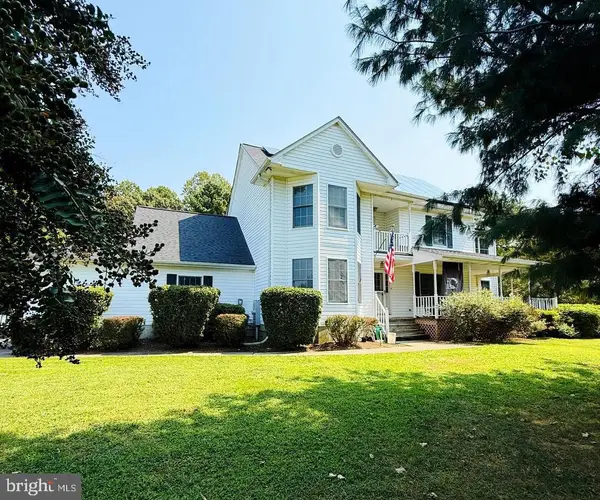 $764,990Active5 beds 4 baths5,626 sq. ft.
$764,990Active5 beds 4 baths5,626 sq. ft.4254 Ridgeway Dr, BRANDYWINE, MD 20613
MLS# MDCH2047068Listed by: FIVE STAR REAL ESTATE - Open Sat, 2 to 4pmNew
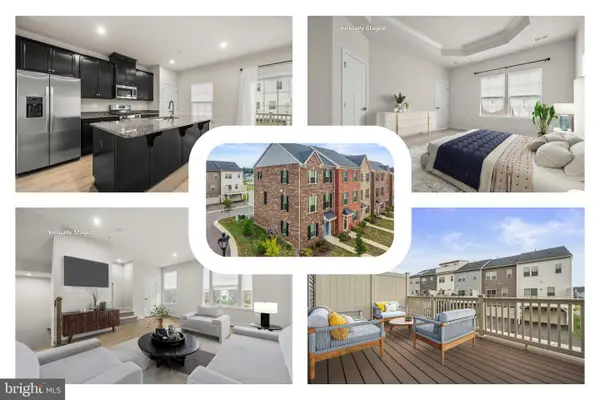 $450,000Active3 beds 3 baths2,160 sq. ft.
$450,000Active3 beds 3 baths2,160 sq. ft.14717 Mattawoman Dr, BRANDYWINE, MD 20613
MLS# MDPG2177010Listed by: REDFIN CORP
