16651 Green Glade Dr, Brandywine, MD 20613
Local realty services provided by:ERA Reed Realty, Inc.
16651 Green Glade Dr,Brandywine, MD 20613
$440,990
- 4 Beds
- 4 Baths
- - sq. ft.
- Townhouse
- Sold
Listed by:justin k wood
Office:d.r. horton realty of virginia, llc.
MLS#:MDPG2164778
Source:BRIGHTMLS
Sorry, we are unable to map this address
Price summary
- Price:$440,990
- Monthly HOA dues:$175
About this home
END UNIT!! Backing to Trees natural sight lines, QUICK CLOSE! This mid-luxury townhome is located near community amenities! The Lafayette townhome offers 1,969 square-feet, with 4 bedrooms, 3.5
bathroom, 12x10 DECK INCLUDED along with Window Blinds and 1 car front load garage. There is plenty of space for entertaining family and friends throughout. lower entry level bedroom is great as an in-law
suite, office, or playroom leading to your backyard green space. The main level offers an open concept living area, features a rear island kitchen with Stainless Steel Whirlpool kitchen appliances with 5-burner gas range, upgraded PANEL Ellis White Cabinets and Quartz Counter tops. Hard surface, LVP, flooring on the lower entry level and main level included. The third level has a gorgeous primary suite with a large walk-in closet and features a luxury primary shower with Quartz counter tops. Two secondary bedrooms, upper-level laundry, and hall bathroom with White Quartz counter tops. This home is also equipped with smart home technology. The package includes a keyless entry, Skybell (video doorbell), programmable thermostat to adjust your temperature from your smartphone and much more. Commuting is made easy with quick access via Shuttle Service from Target to Branch Ave Metro Station. Shopping and dining are conveniently located at near-by Brandywine Crossings and Waldorf.
Contact an agent
Home facts
- Year built:2025
- Listing ID #:MDPG2164778
- Added:72 day(s) ago
- Updated:November 04, 2025 at 01:17 PM
Rooms and interior
- Bedrooms:4
- Total bathrooms:4
- Full bathrooms:3
- Half bathrooms:1
Heating and cooling
- Cooling:Central A/C
- Heating:Central, Natural Gas
Structure and exterior
- Roof:Architectural Shingle
- Year built:2025
Utilities
- Water:Public
- Sewer:Public Sewer
Finances and disclosures
- Price:$440,990
New listings near 16651 Green Glade Dr
- New
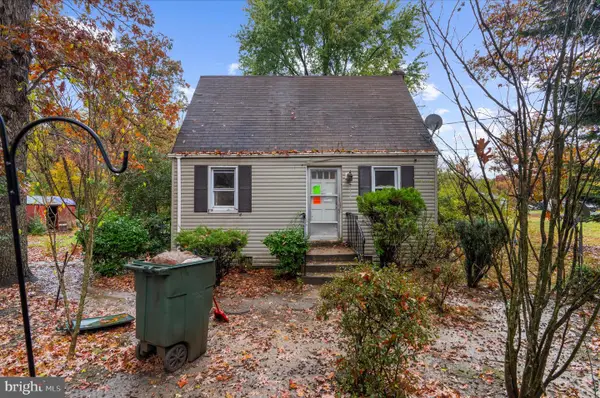 $224,900Active2 beds 1 baths1,034 sq. ft.
$224,900Active2 beds 1 baths1,034 sq. ft.4418 Danville Rd, BRANDYWINE, MD 20613
MLS# MDPG2182076Listed by: ALBERTI REALTY, LLC - New
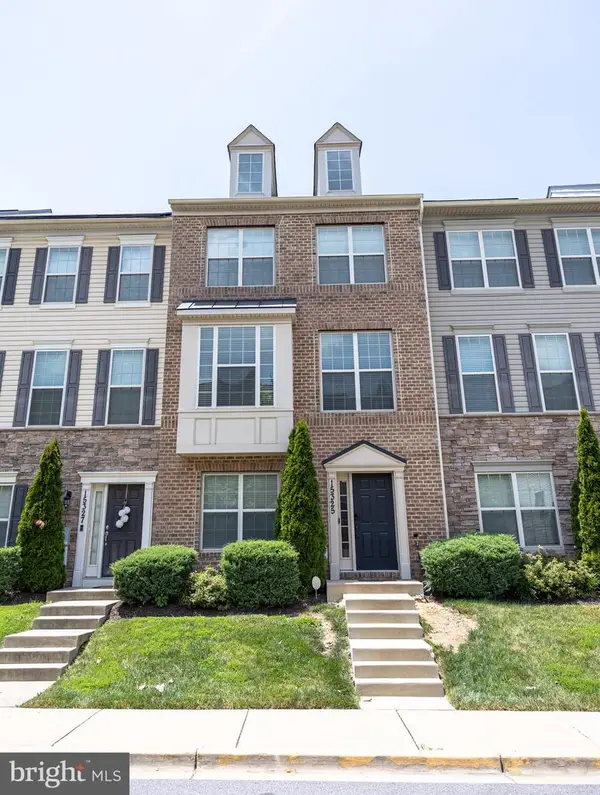 $460,000Active3 beds 3 baths1,640 sq. ft.
$460,000Active3 beds 3 baths1,640 sq. ft.15325 Lady Lauren Ln, BRANDYWINE, MD 20613
MLS# MDPG2181992Listed by: SAMSON PROPERTIES - New
 $639,000Active6 beds 4 baths3,254 sq. ft.
$639,000Active6 beds 4 baths3,254 sq. ft.11800 Crestwood Ave S, BRANDYWINE, MD 20613
MLS# MDPG2182000Listed by: RE/MAX GALAXY - Coming SoonOpen Sat, 11am to 1pm
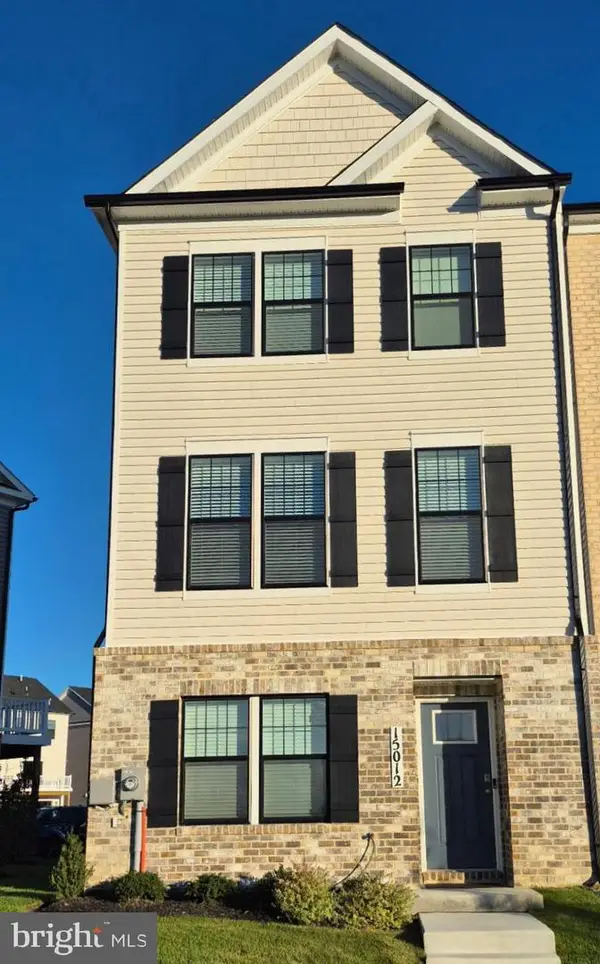 $460,000Coming Soon4 beds 4 baths
$460,000Coming Soon4 beds 4 baths15012 General Lafayette Blvd, BRANDYWINE, MD 20613
MLS# MDPG2181786Listed by: KELLER WILLIAMS CAPITAL PROPERTIES - New
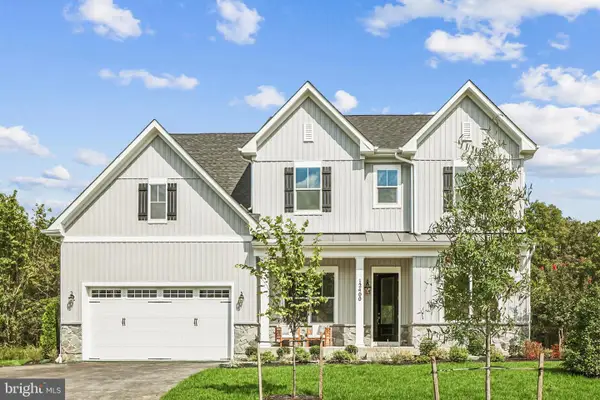 $1,045,990Active5 beds 4 baths
$1,045,990Active5 beds 4 baths12400 Lusbys Ln, BRANDYWINE, MD 20613
MLS# MDPG2181422Listed by: APEX REALTY, LLC - Coming Soon
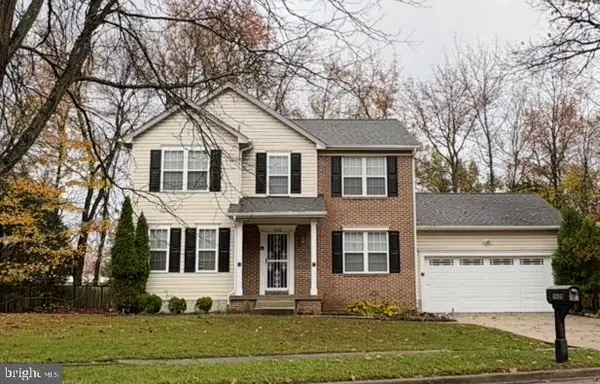 $514,900Coming Soon4 beds 4 baths
$514,900Coming Soon4 beds 4 baths14100 Kathleen Ln, BRANDYWINE, MD 20613
MLS# MDPG2181604Listed by: SAMSON PROPERTIES - New
 $150,000Active0.5 Acres
$150,000Active0.5 Acres3585 Iowa Rd, BRANDYWINE, MD 20613
MLS# MDCH2048728Listed by: MACNIFICENT PROPERTIES - New
 $500,000Active4 beds 3 baths2,364 sq. ft.
$500,000Active4 beds 3 baths2,364 sq. ft.16497 Woodville Rd, BRANDYWINE, MD 20613
MLS# MDCH2048702Listed by: KELLER WILLIAMS REALTY - New
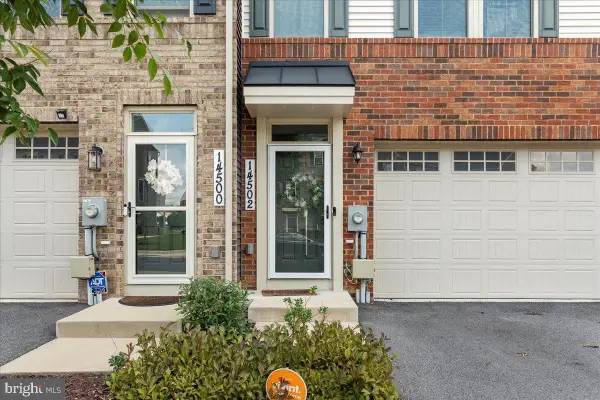 $530,000Active3 beds 4 baths2,016 sq. ft.
$530,000Active3 beds 4 baths2,016 sq. ft.14502 Grace Kellen Ave, BRANDYWINE, MD 20613
MLS# MDPG2180966Listed by: KELLER WILLIAMS PREFERRED PROPERTIES - New
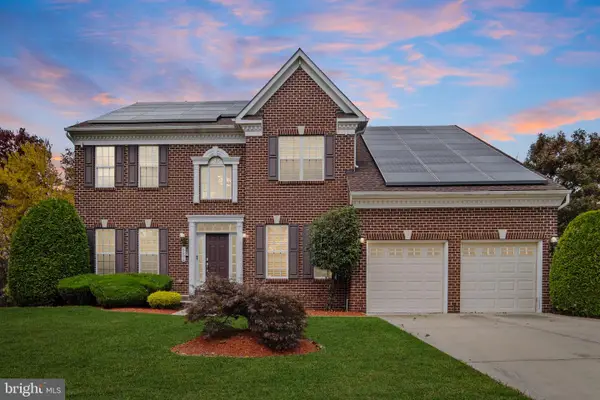 $775,000Active4 beds 4 baths3,182 sq. ft.
$775,000Active4 beds 4 baths3,182 sq. ft.6502 Chatham Park Dr, BRANDYWINE, MD 20613
MLS# MDPG2181106Listed by: COLDWELL BANKER REALTY
