18636 Tanterra Way, BROOKEVILLE, MD 20833
Local realty services provided by:O'BRIEN REALTY ERA POWERED
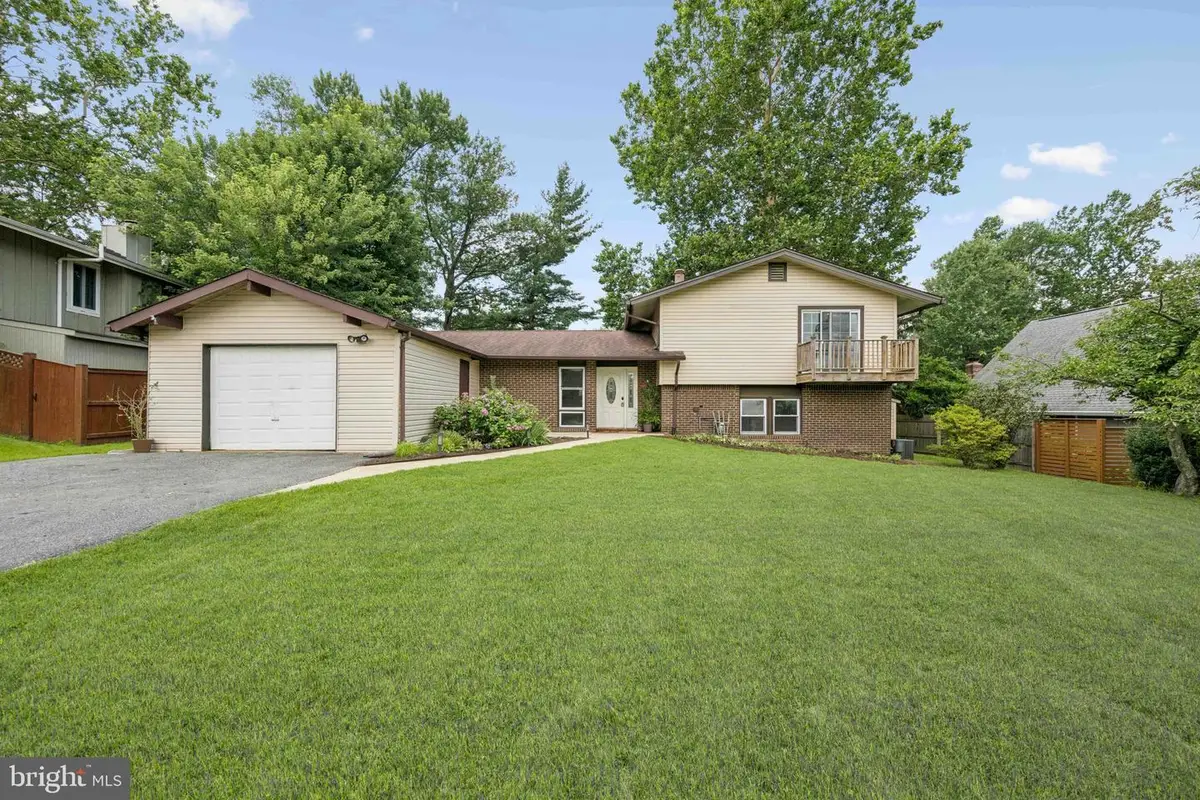


18636 Tanterra Way,BROOKEVILLE, MD 20833
$635,000
- 4 Beds
- 3 Baths
- 2,002 sq. ft.
- Single family
- Active
Upcoming open houses
- Sat, Aug 2311:00 am - 01:00 pm
Listed by:andres a serafini
Office:realty of america llc.
MLS#:MDMC2190506
Source:BRIGHTMLS
Price summary
- Price:$635,000
- Price per sq. ft.:$317.18
- Monthly HOA dues:$45.83
About this home
Tucked away in the desirable Brookeville Knolls neighborhood, this refreshed split-level offers the perfect blend of functional living, tasteful updates, and prime location. This home offers four spacious bedrooms and three full bathrooms across 2,002 square feet of living space. Enjoy a sunlit kitchen with bar seating and seamless flow from the dining room to the rear patio, ideal for entertaining or everyday gatherings. The main level also features a spacious living room with built-in shelving. Upstairs, the primary suite includes double closets and a private balcony, along with two additional bedrooms and a refinished full bathroom. The lower level offers a versatile recreational room complete with a wood-burning fireplace, bar seating, and a dartboard, perfect for game nights. A fourth bedroom, another refinished full bathroom, and a laundry/utility room complete this level. Additional highlights include a one-car attached garage, a large driveway, ample storage, and lush green front and back yards. The Brookeville Knolls community has something for everyone, with a large swimming pool, picnic areas, tennis, pickle ball & basketball courts, and more. Commuters will appreciate the quick access to Route 97 and the ICC/MD-200, plus convenient public transportation options that connect you to downtown Silver Spring, Rockville, and the surrounding metro area. Everyday errands are a breeze with shopping just minutes away at Olney Village Center and Layhill Shopping Center, where you’ll find supermarkets, restaurants, and daily essentials all in one place. If you’re looking for a bright, versatile home in an established neighborhood with unbeatable amenities and easy access to everything you need, this Brookeville Knolls gem is ready to welcome you home. Schedule your private tour today and imagine the possibilities!
Contact an agent
Home facts
- Year built:1974
- Listing Id #:MDMC2190506
- Added:32 day(s) ago
- Updated:August 19, 2025 at 01:46 PM
Rooms and interior
- Bedrooms:4
- Total bathrooms:3
- Full bathrooms:3
- Living area:2,002 sq. ft.
Heating and cooling
- Cooling:Central A/C
- Heating:Forced Air, Natural Gas
Structure and exterior
- Year built:1974
- Building area:2,002 sq. ft.
- Lot area:0.24 Acres
Schools
- High school:SHERWOOD
- Middle school:ROSA M. PARKS
- Elementary school:GREENWOOD
Utilities
- Water:Public
- Sewer:Public Sewer
Finances and disclosures
- Price:$635,000
- Price per sq. ft.:$317.18
- Tax amount:$5,739 (2024)
New listings near 18636 Tanterra Way
- New
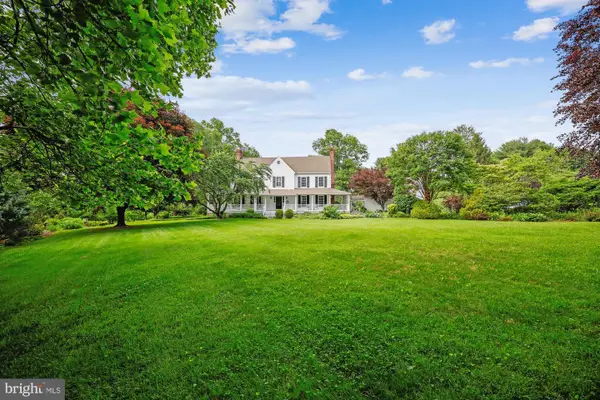 $1,100,000Active4 beds 3 baths3,260 sq. ft.
$1,100,000Active4 beds 3 baths3,260 sq. ft.19709 Golden Valley Ln, BROOKEVILLE, MD 20833
MLS# MDMC2195930Listed by: RE/MAX REALTY CENTRE, INC.  $599,999Active3 beds 4 baths2,060 sq. ft.
$599,999Active3 beds 4 baths2,060 sq. ft.2444 Astrid Ct, BROOKEVILLE, MD 20833
MLS# MDMC2194008Listed by: LONG & FOSTER REAL ESTATE, INC.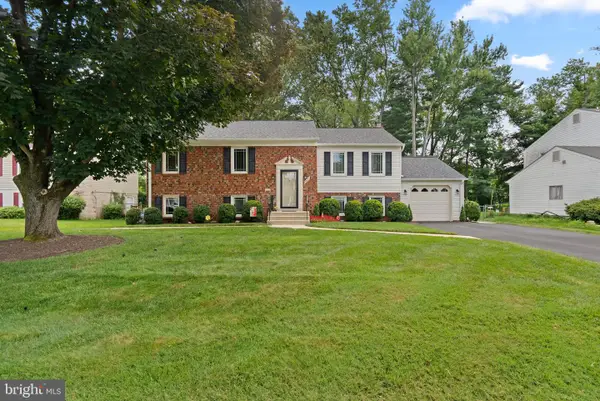 $710,000Pending5 beds 4 baths2,300 sq. ft.
$710,000Pending5 beds 4 baths2,300 sq. ft.19425 Rena Ct, BROOKEVILLE, MD 20833
MLS# MDMC2192800Listed by: EXP REALTY, LLC- Coming Soon
 $675,000Coming Soon5 beds 3 baths
$675,000Coming Soon5 beds 3 baths3422 Briars Rd, BROOKEVILLE, MD 20833
MLS# MDMC2189626Listed by: RE/MAX REALTY SERVICES  $1,250,000Active5 beds 5 baths9,505 sq. ft.
$1,250,000Active5 beds 5 baths9,505 sq. ft.2503 Brown Farm Ct, BROOKEVILLE, MD 20833
MLS# MDMC2183746Listed by: RE/MAX REALTY GROUP $935,000Active4 beds 4 baths4,016 sq. ft.
$935,000Active4 beds 4 baths4,016 sq. ft.19116 Starkey Ter, BROOKEVILLE, MD 20833
MLS# MDMC2190826Listed by: EXP REALTY, LLC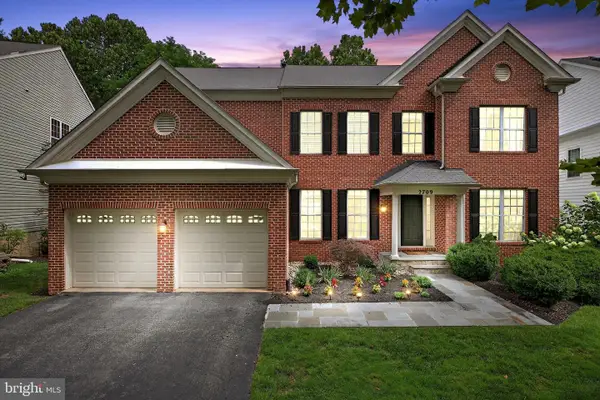 $995,000Pending5 beds 4 baths4,263 sq. ft.
$995,000Pending5 beds 4 baths4,263 sq. ft.2709 Silver Hammer Way, BROOKEVILLE, MD 20833
MLS# MDMC2189256Listed by: SAMSON PROPERTIES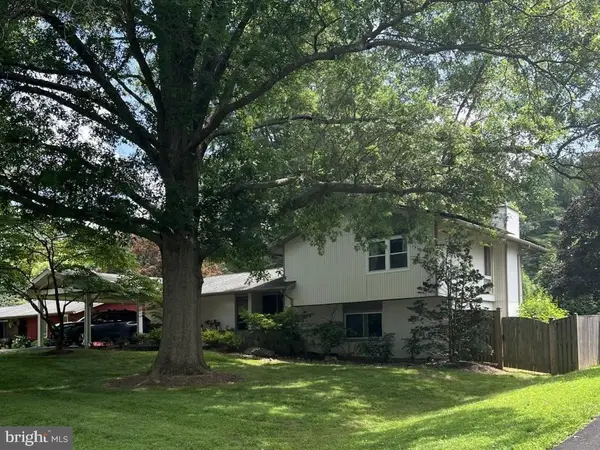 $605,000Pending4 beds 3 baths1,932 sq. ft.
$605,000Pending4 beds 3 baths1,932 sq. ft.19129 Alpenglow Ln, BROOKEVILLE, MD 20833
MLS# MDMC2188900Listed by: CHARIS REALTY GROUP $749,900Active4 beds 3 baths2,031 sq. ft.
$749,900Active4 beds 3 baths2,031 sq. ft.18905 Heritage Hills Dr, BROOKEVILLE, MD 20833
MLS# MDMC2187338Listed by: REDFIN CORP

