19116 Starkey Ter, BROOKEVILLE, MD 20833
Local realty services provided by:ERA Reed Realty, Inc.



19116 Starkey Ter,BROOKEVILLE, MD 20833
$935,000
- 4 Beds
- 4 Baths
- 4,016 sq. ft.
- Single family
- Active
Listed by:karen d rollings
Office:exp realty, llc.
MLS#:MDMC2190826
Source:BRIGHTMLS
Price summary
- Price:$935,000
- Price per sq. ft.:$232.82
- Monthly HOA dues:$95
About this home
One of the finest homes that Manor Oaks has to offer is ready to be yours! This Brookeville showstopper features 4 bedrooms, 3.5 baths, and just over 4,222 square feet. An incredible stone walkway and beautiful landscaping are the first things you see as you make your way to this lovely home. Natural light surrounds you throughout every room, and the kitchen is an entertainer's dream! This one is hard to beat with tremendous storage and prep space, stainless steel appliances, recessed lighting, and plenty of room to add a table to make it an eat-in kitchen! Walkout access to the expansive deck, and attached to the incredible family room, complete with fireplace and even more natural light. Upstairs features 4 spacious bedrooms and 2 full bathrooms, including the primary suite with a walk-in closet, a beautiful ensuite with a soaking tub, a standing shower, and a dual vanity. Downstairs is no different; with a fantastic rec room area, another full bath, and a huge storage/workshop area. Relax outside on your fabulous deck! This one has it all! Call us today!
Contact an agent
Home facts
- Year built:2000
- Listing Id #:MDMC2190826
- Added:33 day(s) ago
- Updated:August 17, 2025 at 01:45 PM
Rooms and interior
- Bedrooms:4
- Total bathrooms:4
- Full bathrooms:3
- Half bathrooms:1
- Living area:4,016 sq. ft.
Heating and cooling
- Cooling:Central A/C
- Heating:Electric, Forced Air, Natural Gas, Oil
Structure and exterior
- Year built:2000
- Building area:4,016 sq. ft.
- Lot area:0.2 Acres
Schools
- High school:SHERWOOD
- Middle school:ROSA M. PARKS
- Elementary school:GREENWOOD
Utilities
- Water:Public
- Sewer:Public Sewer
Finances and disclosures
- Price:$935,000
- Price per sq. ft.:$232.82
- Tax amount:$9,082 (2024)
New listings near 19116 Starkey Ter
- New
 $599,999Active3 beds 4 baths2,060 sq. ft.
$599,999Active3 beds 4 baths2,060 sq. ft.2444 Astrid Ct, BROOKEVILLE, MD 20833
MLS# MDMC2194008Listed by: LONG & FOSTER REAL ESTATE, INC. 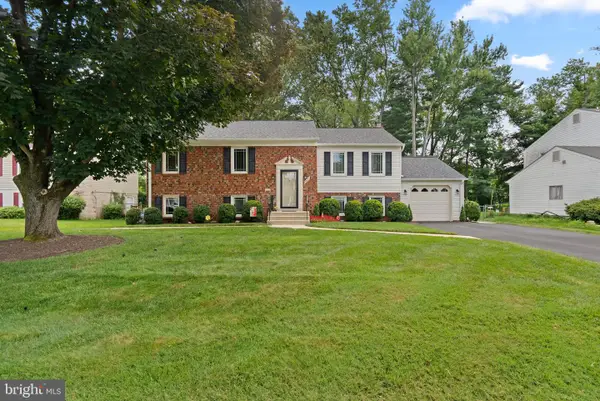 $710,000Pending5 beds 4 baths2,300 sq. ft.
$710,000Pending5 beds 4 baths2,300 sq. ft.19425 Rena Ct, BROOKEVILLE, MD 20833
MLS# MDMC2192800Listed by: EXP REALTY, LLC- Coming Soon
 $675,000Coming Soon5 beds 3 baths
$675,000Coming Soon5 beds 3 baths3422 Briars Rd, BROOKEVILLE, MD 20833
MLS# MDMC2189626Listed by: RE/MAX REALTY SERVICES  $1,250,000Active5 beds 5 baths9,505 sq. ft.
$1,250,000Active5 beds 5 baths9,505 sq. ft.2503 Brown Farm Ct, BROOKEVILLE, MD 20833
MLS# MDMC2183746Listed by: RE/MAX REALTY GROUP- Open Sun, 11am to 1pm
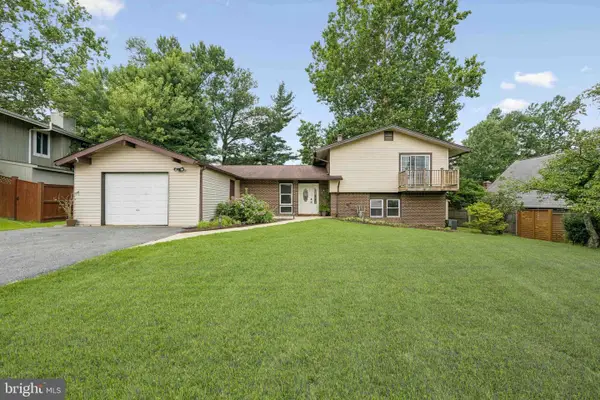 $635,000Active4 beds 3 baths2,002 sq. ft.
$635,000Active4 beds 3 baths2,002 sq. ft.18636 Tanterra Way, BROOKEVILLE, MD 20833
MLS# MDMC2190506Listed by: REALTY OF AMERICA LLC 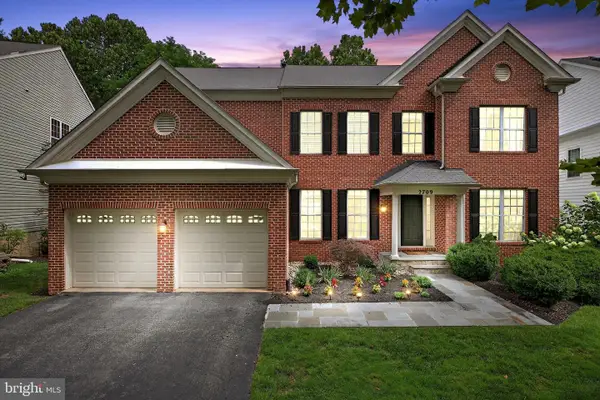 $995,000Pending5 beds 4 baths4,263 sq. ft.
$995,000Pending5 beds 4 baths4,263 sq. ft.2709 Silver Hammer Way, BROOKEVILLE, MD 20833
MLS# MDMC2189256Listed by: SAMSON PROPERTIES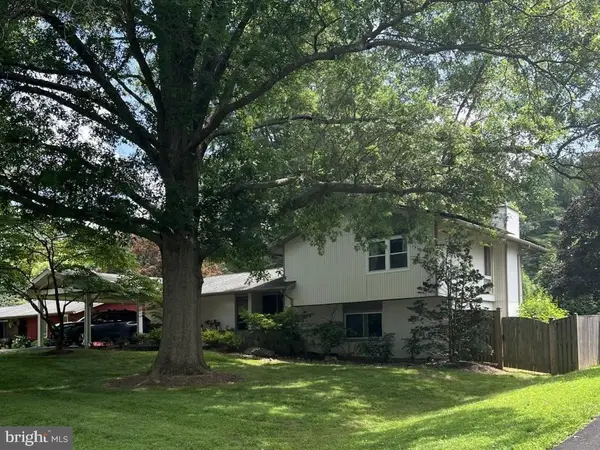 $605,000Pending4 beds 3 baths1,932 sq. ft.
$605,000Pending4 beds 3 baths1,932 sq. ft.19129 Alpenglow Ln, BROOKEVILLE, MD 20833
MLS# MDMC2188900Listed by: CHARIS REALTY GROUP $749,900Active4 beds 3 baths2,031 sq. ft.
$749,900Active4 beds 3 baths2,031 sq. ft.18905 Heritage Hills Dr, BROOKEVILLE, MD 20833
MLS# MDMC2187338Listed by: REDFIN CORP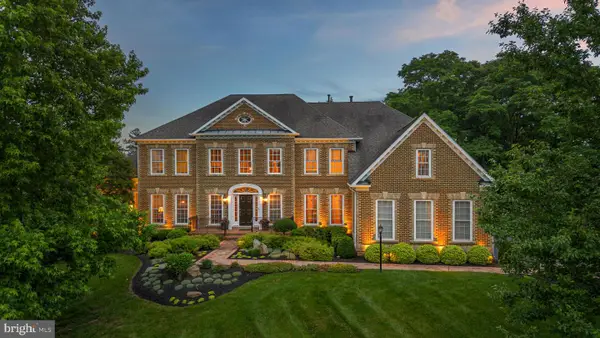 $1,474,000Active5 beds 6 baths8,311 sq. ft.
$1,474,000Active5 beds 6 baths8,311 sq. ft.21816 Gaithers Meadow Ln, BROOKEVILLE, MD 20833
MLS# MDMC2186950Listed by: COMPASS

