18905 Heritage Hills Dr, BROOKEVILLE, MD 20833
Local realty services provided by:O'BRIEN REALTY ERA POWERED

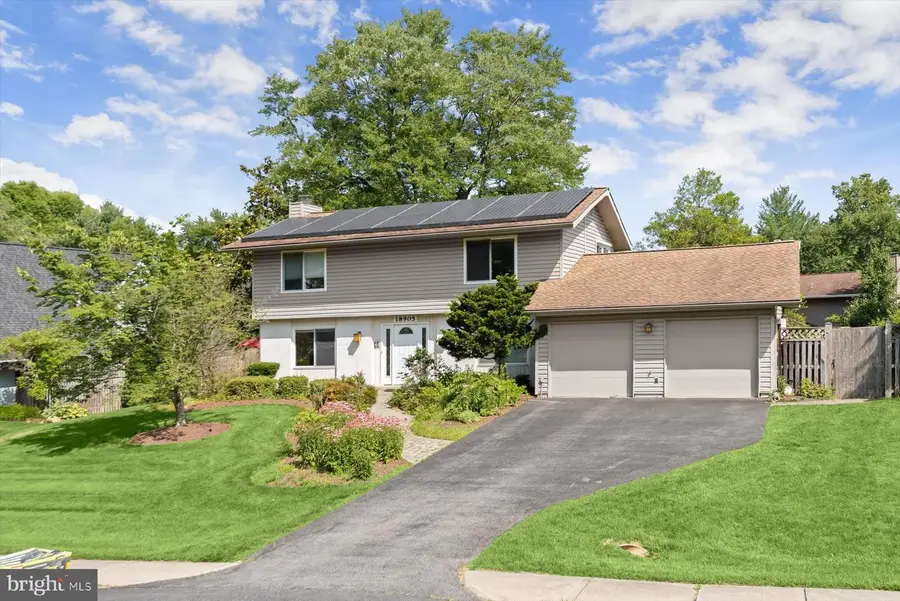
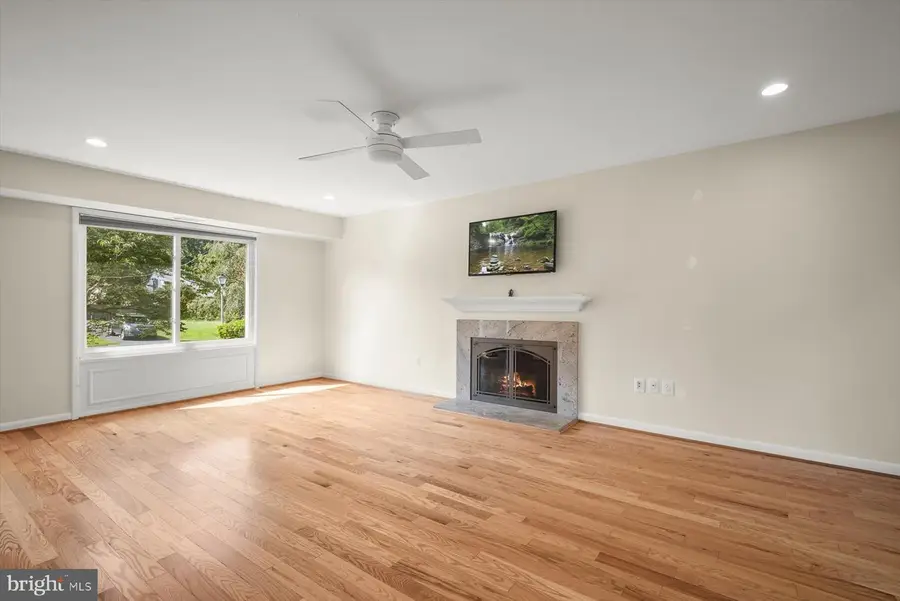
18905 Heritage Hills Dr,BROOKEVILLE, MD 20833
$749,900
- 4 Beds
- 3 Baths
- 2,031 sq. ft.
- Single family
- Active
Listed by:long t ngo
Office:redfin corp
MLS#:MDMC2187338
Source:BRIGHTMLS
Price summary
- Price:$749,900
- Price per sq. ft.:$369.23
- Monthly HOA dues:$45
About this home
Welcome to 18905 Heritage Hills Drive, a bright and welcoming 4 bedroom, 2.5 bathroom home located in the heart of the Brookeville Knolls community. With over 2,000 square feet of living space spread across two thoughtfully designed levels, this home offers both comfort and character. Natural light fills each room, highlighting the rich hardwood floors and creating a warm, inviting ambiance throughout. Step outside to enjoy a beautifully manicured and fully fenced backyard, complete with a stone hardscaped patio and a spacious shed for additional storage. Whether you're enjoying a quiet morning or gathering with friends, the outdoor space offers a peaceful setting that feels like home. Modern updates bring added value, including solar panels under a transferable lease with 10 years remaining for long-term energy savings, and a Lennox HVAC system installed in 2020 to keep things comfortable year-round. The two car garage adds practicality to daily living. Residents of Brookeville Knolls enjoy access to the sought-after Tanterra Pool, as well as nearby parks and trails that make it easy to stay active and connected with nature. Just a short drive away, the Olney Shopping Center offers dining, retail, and essentials, while local favorites like Brookeville Beer Farm and other nearby breweries provide laid-back destinations to unwind. With close proximity to the ICC and a community known for its strong schools, cultural offerings like the Olney Theatre, and local institutions such as the Olney Library, this location combines daily ease with lasting appeal. 18905 Heritage Hills Drive is more than a place to live. It is an opportunity to settle into a home and community that offers space, charm, and convenience all in one.
Contact an agent
Home facts
- Year built:1972
- Listing Id #:MDMC2187338
- Added:55 day(s) ago
- Updated:August 17, 2025 at 01:46 PM
Rooms and interior
- Bedrooms:4
- Total bathrooms:3
- Full bathrooms:2
- Half bathrooms:1
- Living area:2,031 sq. ft.
Heating and cooling
- Cooling:Central A/C
- Heating:Central, Natural Gas
Structure and exterior
- Roof:Architectural Shingle
- Year built:1972
- Building area:2,031 sq. ft.
- Lot area:0.23 Acres
Schools
- High school:SHERWOOD
- Middle school:ROSA M. PARKS
- Elementary school:GREENWOOD
Utilities
- Water:Public
- Sewer:Public Sewer
Finances and disclosures
- Price:$749,900
- Price per sq. ft.:$369.23
- Tax amount:$6,940 (2024)
New listings near 18905 Heritage Hills Dr
 $599,999Active3 beds 4 baths2,060 sq. ft.
$599,999Active3 beds 4 baths2,060 sq. ft.2444 Astrid Ct, BROOKEVILLE, MD 20833
MLS# MDMC2194008Listed by: LONG & FOSTER REAL ESTATE, INC.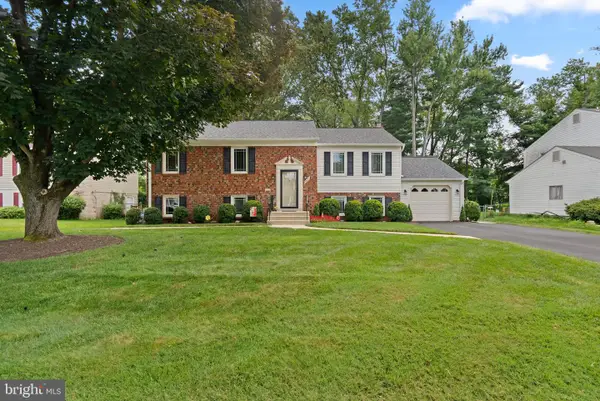 $710,000Pending5 beds 4 baths2,300 sq. ft.
$710,000Pending5 beds 4 baths2,300 sq. ft.19425 Rena Ct, BROOKEVILLE, MD 20833
MLS# MDMC2192800Listed by: EXP REALTY, LLC- Coming Soon
 $675,000Coming Soon5 beds 3 baths
$675,000Coming Soon5 beds 3 baths3422 Briars Rd, BROOKEVILLE, MD 20833
MLS# MDMC2189626Listed by: RE/MAX REALTY SERVICES  $1,250,000Active5 beds 5 baths9,505 sq. ft.
$1,250,000Active5 beds 5 baths9,505 sq. ft.2503 Brown Farm Ct, BROOKEVILLE, MD 20833
MLS# MDMC2183746Listed by: RE/MAX REALTY GROUP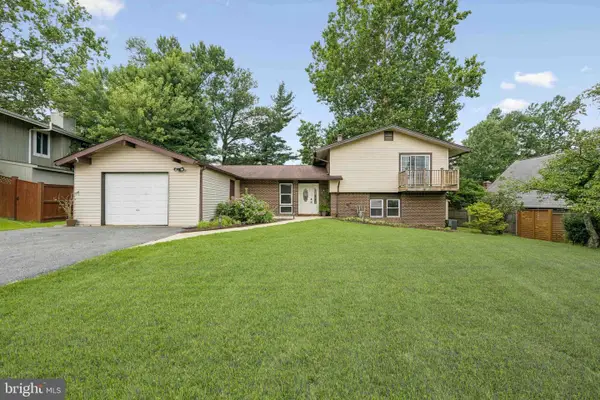 $635,000Active4 beds 3 baths2,002 sq. ft.
$635,000Active4 beds 3 baths2,002 sq. ft.18636 Tanterra Way, BROOKEVILLE, MD 20833
MLS# MDMC2190506Listed by: REALTY OF AMERICA LLC $935,000Active4 beds 4 baths4,016 sq. ft.
$935,000Active4 beds 4 baths4,016 sq. ft.19116 Starkey Ter, BROOKEVILLE, MD 20833
MLS# MDMC2190826Listed by: EXP REALTY, LLC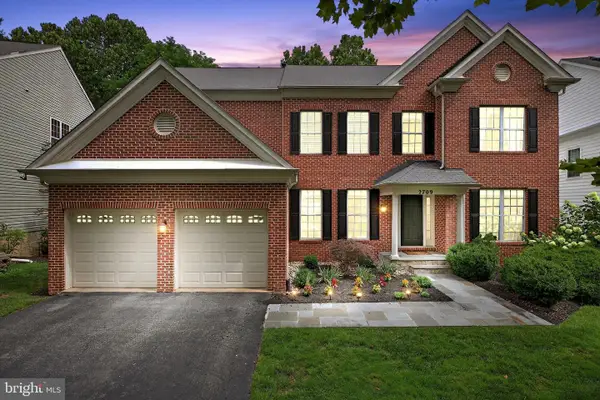 $995,000Pending5 beds 4 baths4,263 sq. ft.
$995,000Pending5 beds 4 baths4,263 sq. ft.2709 Silver Hammer Way, BROOKEVILLE, MD 20833
MLS# MDMC2189256Listed by: SAMSON PROPERTIES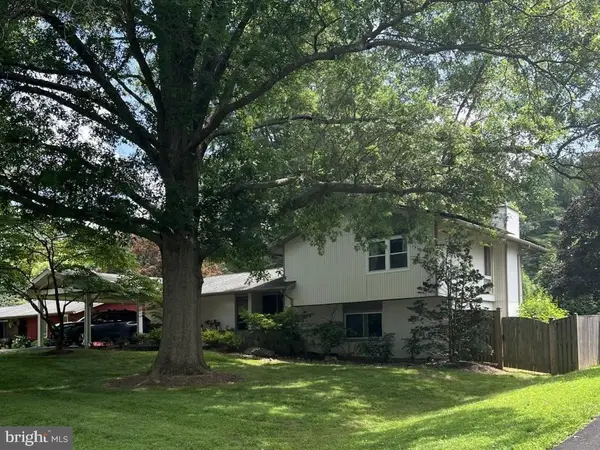 $605,000Pending4 beds 3 baths1,932 sq. ft.
$605,000Pending4 beds 3 baths1,932 sq. ft.19129 Alpenglow Ln, BROOKEVILLE, MD 20833
MLS# MDMC2188900Listed by: CHARIS REALTY GROUP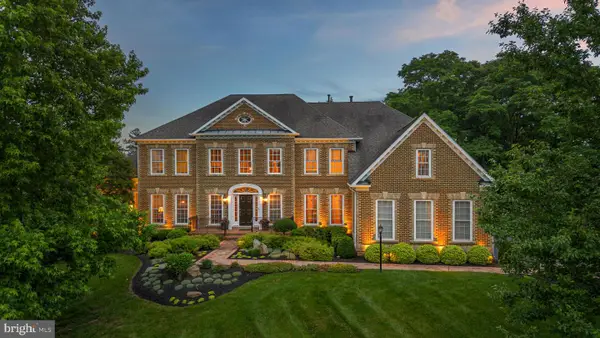 $1,474,000Active5 beds 6 baths8,311 sq. ft.
$1,474,000Active5 beds 6 baths8,311 sq. ft.21816 Gaithers Meadow Ln, BROOKEVILLE, MD 20833
MLS# MDMC2186950Listed by: COMPASS
