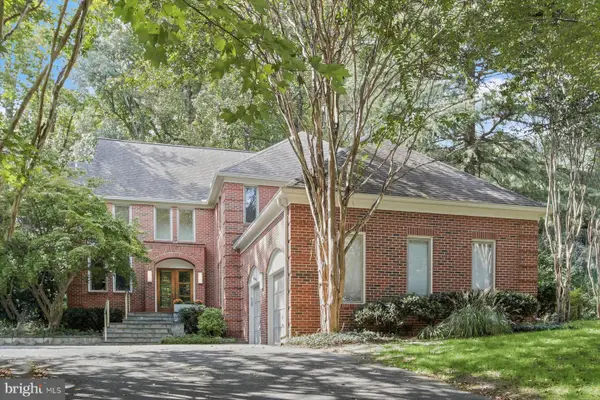6629 81st St, Cabin John, MD 20818
Local realty services provided by:ERA Liberty Realty
6629 81st St,Cabin John, MD 20818
$1,975,000
- 6 Beds
- 6 Baths
- 4,594 sq. ft.
- Single family
- Active
Listed by: eric w brooks
Office: jason mitchell group
MLS#:MDMC2167232
Source:BRIGHTMLS
Price summary
- Price:$1,975,000
- Price per sq. ft.:$429.91
About this home
Welcome to 6629 81st St in Cabin John, a 6-bedroom, 5.5-bathroom custom home built in 2005 with 5400 sf of livable space! A large open gourmet kitchen is equipped with custom cabinetry, granite countertops, stainless appliances and ample space for cooking enthusiasts. The first floor is expansive with a living room, dining room, den and kitchen with back windows that let the sun in. A back private elevated deck has steps that lead down to a huge flagstone patio which overlooks trees and more trees. Two-car side load garage underneath with private office and plenty of storage space. The entire 8,450 square foot lot backs to the beautiful 7-acre Carderock Springs Neighborhood Conservation Area. This park provides a sense of privacy and natural beauty and unspoiled views for the entire year. Set in an amazing location; close to nearby restaurants, The COOP market, C&O canal, downtown Bethesda, Potomac Village, and minutes to I-495.
Contact an agent
Home facts
- Year built:2005
- Listing ID #:MDMC2167232
- Added:264 day(s) ago
- Updated:November 18, 2025 at 02:58 PM
Rooms and interior
- Bedrooms:6
- Total bathrooms:6
- Full bathrooms:6
- Living area:4,594 sq. ft.
Heating and cooling
- Cooling:Central A/C
- Heating:Electric, Forced Air, Heat Pump(s), Zoned
Structure and exterior
- Roof:Asphalt
- Year built:2005
- Building area:4,594 sq. ft.
- Lot area:0.19 Acres
Schools
- High school:WALT WHITMAN
Utilities
- Water:Public
- Sewer:Public Sewer
Finances and disclosures
- Price:$1,975,000
- Price per sq. ft.:$429.91
- Tax amount:$19,632 (2024)
New listings near 6629 81st St
- New
 $744,999Active3 beds 3 baths1,668 sq. ft.
$744,999Active3 beds 3 baths1,668 sq. ft.7864 Archbold Ter, CABIN JOHN, MD 20818
MLS# MDMC2207502Listed by: RE/MAX REALTY SERVICES  $2,050,000Pending5 beds 5 baths4,468 sq. ft.
$2,050,000Pending5 beds 5 baths4,468 sq. ft.7008 Endicott Ct, BETHESDA, MD 20817
MLS# MDMC2205156Listed by: COMPASS $1,000,000Active3 beds 3 baths1,947 sq. ft.
$1,000,000Active3 beds 3 baths1,947 sq. ft.27 Carver Rd, CABIN JOHN, MD 20818
MLS# MDMC2203632Listed by: REDFIN CORP $3,499,000Active6 beds 7 baths6,196 sq. ft.
$3,499,000Active6 beds 7 baths6,196 sq. ft.6514 76th St, CABIN JOHN, MD 20818
MLS# MDMC2202064Listed by: RLAH @PROPERTIES $649,000Active2 beds 1 baths926 sq. ft.
$649,000Active2 beds 1 baths926 sq. ft.4 Russell Rd, CABIN JOHN, MD 20818
MLS# MDMC2205692Listed by: REDFIN CORP $999,000Active0.51 Acres
$999,000Active0.51 Acres7509 Arden Rd, CABIN JOHN, MD 20818
MLS# MDMC2198102Listed by: TTR SOTHEBY'S INTERNATIONAL REALTY $999,000Active3 beds 2 baths1,830 sq. ft.
$999,000Active3 beds 2 baths1,830 sq. ft.7509 Arden Rd, CABIN JOHN, MD 20818
MLS# MDMC2198100Listed by: TTR SOTHEBY'S INTERNATIONAL REALTY $1,499,999Pending4 beds 4 baths5,400 sq. ft.
$1,499,999Pending4 beds 4 baths5,400 sq. ft.8501 River Rock Ter, BETHESDA, MD 20817
MLS# MDMC2196254Listed by: REAL BROKER, LLC $2,499,000Active6 beds 5 baths7,190 sq. ft.
$2,499,000Active6 beds 5 baths7,190 sq. ft.6525 76th St, CABIN JOHN, MD 20818
MLS# MDMC2175086Listed by: LONG & FOSTER REAL ESTATE, INC. $635,000Active0.13 Acres
$635,000Active0.13 Acres6411 83rd Pl, CABIN JOHN, MD 20818
MLS# MDMC2179860Listed by: PERENNIAL REAL ESTATE
