444 Macum Creek Dr, Chester, MD 21619
Local realty services provided by:O'BRIEN REALTY ERA POWERED
Listed by:deborah a savoie
Office:long & foster real estate, inc.
MLS#:MDQA2014648
Source:BRIGHTMLS
Sorry, we are unable to map this address
Price summary
- Price:$840,000
- Monthly HOA dues:$270
About this home
**PLEASE CLICK ON VIRTUAL TOUR ICON FOR INTERACTIVE FLOOR PLAN**
Welcome to 444 Macum Creek Drive. Enjoy stunning water views from the main level porch, upper-level balcony, and the primary suite. This beautifully maintained home features a formal dining room that opens to a spacious living area with upgraded kitchen cabinets and new appliances. The main level office also offers water views, and the entire home was freshly painted in 2023. Hardwood flooring flows throughout the main level. Upstairs, you will find three bedrooms including a generous primary suite with a private baht and sitting area overlooking the water. Bonus, "FROG" (Family room over Garage) offers flexible space - perfect for a gym, office or playroom. The two-car garage includes an EV charging system, epoxy floors and built-in storage. Enjoy the private rear yard, ideal for outdoor dining and relaxations. Located in the sought after Gibsons Grant Community, residents have access to the Chester River waterfront, community pool, clubhouse, viewing pier, walking trails through 60 acres of preserved nature, kayak rams and nearby Cross Island Trail. convenient to shopping, Route 50 and more!
Experience the island lifestyle with affordable HOA dues at 444 Macum Creek Drive!
Contact an agent
Home facts
- Year built:2012
- Listing ID #:MDQA2014648
- Added:61 day(s) ago
- Updated:October 25, 2025 at 06:38 AM
Rooms and interior
- Bedrooms:3
- Total bathrooms:3
- Full bathrooms:2
- Half bathrooms:1
Heating and cooling
- Cooling:Ceiling Fan(s), Central A/C
- Heating:Electric, Heat Pump(s), Propane - Metered
Structure and exterior
- Year built:2012
Utilities
- Water:Public
- Sewer:Public Sewer
Finances and disclosures
- Price:$840,000
- Tax amount:$5,523 (2024)
New listings near 444 Macum Creek Dr
- Coming Soon
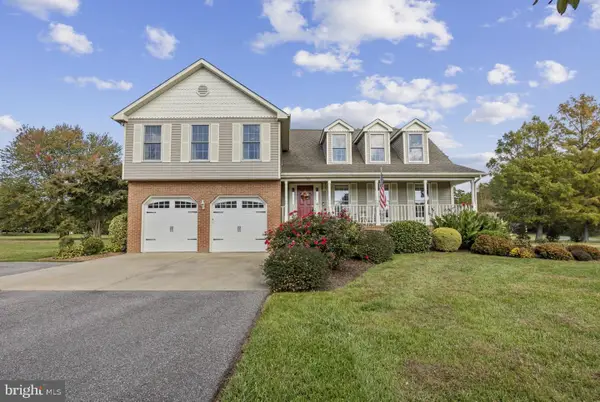 $979,000Coming Soon4 beds 3 baths
$979,000Coming Soon4 beds 3 baths162 Kirwans Ln, CHESTER, MD 21619
MLS# MDQA2015450Listed by: COLDWELL BANKER REALTY - New
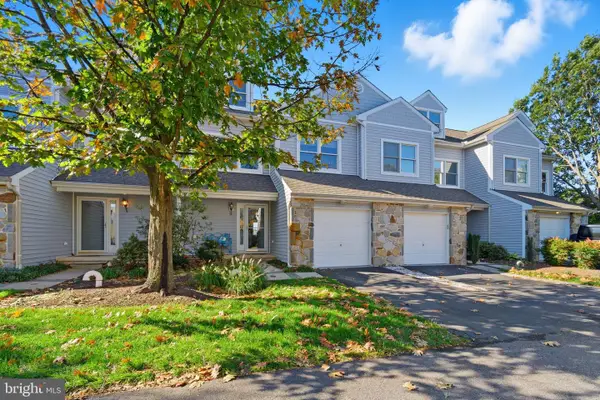 $530,000Active3 beds 4 baths2,076 sq. ft.
$530,000Active3 beds 4 baths2,076 sq. ft.906 Auckland Way, CHESTER, MD 21619
MLS# MDQA2015460Listed by: TTR SOTHEBY'S INTERNATIONAL REALTY - New
 $654,900Active2 beds 3 baths1,900 sq. ft.
$654,900Active2 beds 3 baths1,900 sq. ft.630 Warbler Way #2232, CHESTER, MD 21619
MLS# MDQA2015436Listed by: KOVO REALTY - New
 $654,900Active2 beds 3 baths1,900 sq. ft.
$654,900Active2 beds 3 baths1,900 sq. ft.630 Warbler Way #2233, CHESTER, MD 21619
MLS# MDQA2015438Listed by: KOVO REALTY - Open Sat, 10:30am to 12:30pmNew
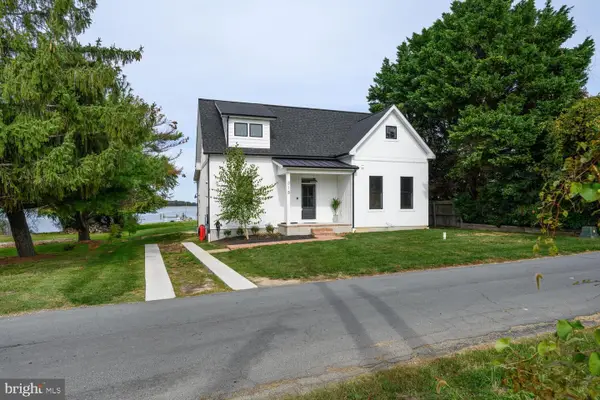 $1,050,000Active3 beds 3 baths1,656 sq. ft.
$1,050,000Active3 beds 3 baths1,656 sq. ft.318 Old Point Rd, CHESTER, MD 21619
MLS# MDQA2015196Listed by: COLDWELL BANKER REALTY - New
 $714,900Active2 beds 2 baths1,993 sq. ft.
$714,900Active2 beds 2 baths1,993 sq. ft.621 Warbler Way, CHESTER, MD 21619
MLS# MDQA2015308Listed by: KOVO REALTY - New
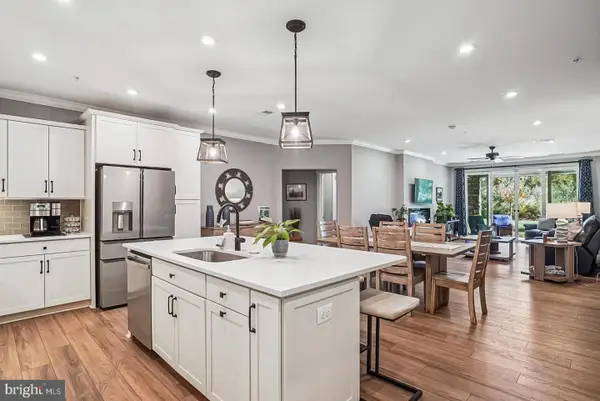 $555,900Active2 beds 3 baths2,003 sq. ft.
$555,900Active2 beds 3 baths2,003 sq. ft.3000 Herons Nest Way #11, CHESTER, MD 21619
MLS# MDQA2015222Listed by: COLDWELL BANKER REALTY - Open Sat, 1 to 3pmNew
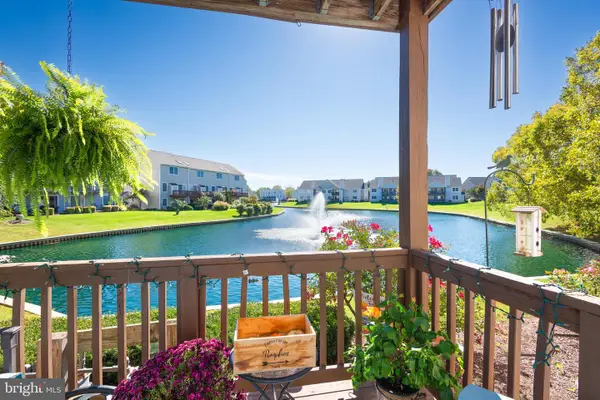 $300,000Active2 beds 2 baths1,073 sq. ft.
$300,000Active2 beds 2 baths1,073 sq. ft.104 Golden Eye Ct, CHESTER, MD 21619
MLS# MDQA2015218Listed by: RE/MAX EXECUTIVE 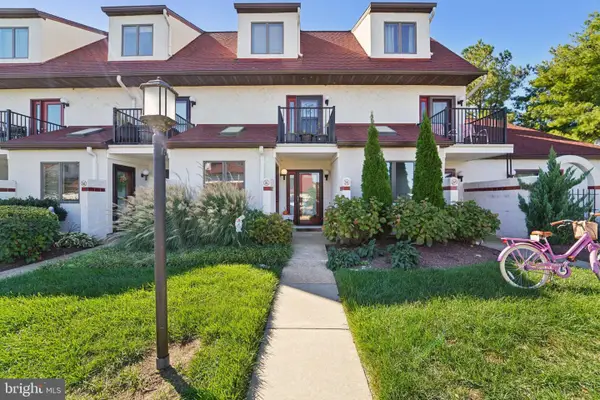 $395,000Active2 beds 2 baths1,104 sq. ft.
$395,000Active2 beds 2 baths1,104 sq. ft.26-l Queen Anne Way, CHESTER, MD 21619
MLS# MDQA2015156Listed by: CUMMINGS & CO. REALTORS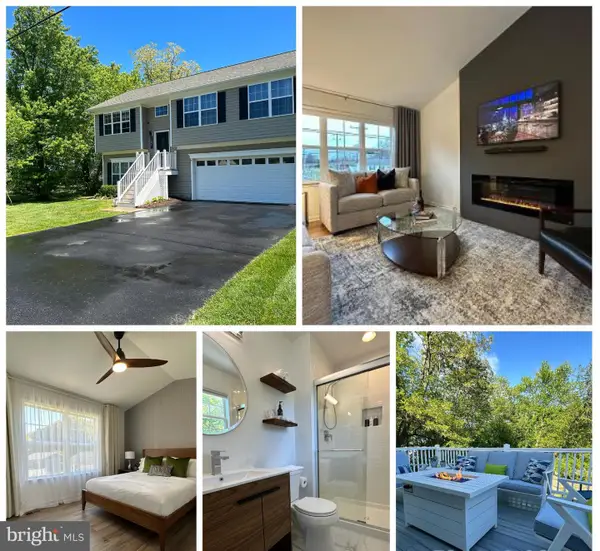 $534,900Active4 beds 3 baths1,482 sq. ft.
$534,900Active4 beds 3 baths1,482 sq. ft.1221 Cox Neck, CHESTER, MD 21619
MLS# MDQA2015150Listed by: JORGE A. ZEA
