12900 Quail Run Ct, DARNESTOWN, MD 20878
Local realty services provided by:ERA Byrne Realty

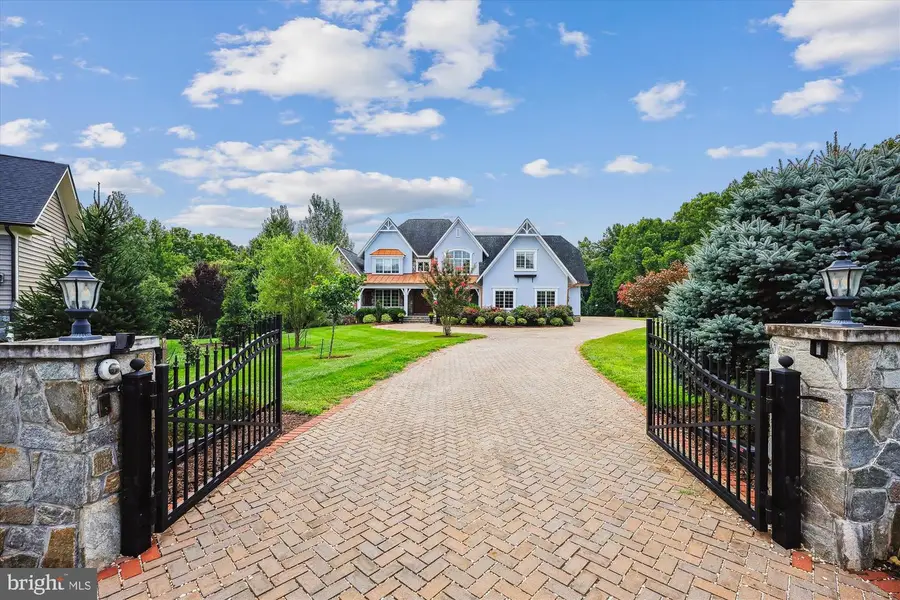
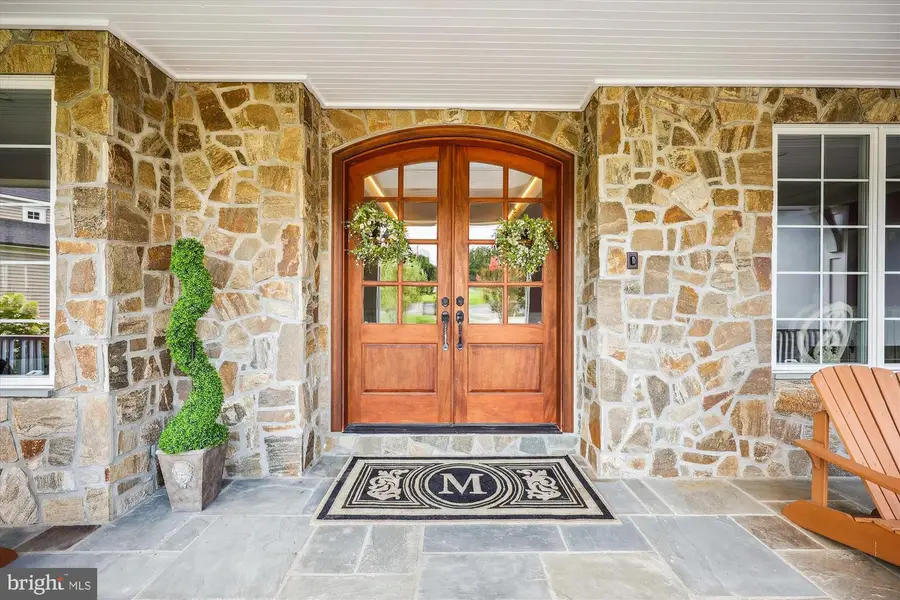
Listed by:meredith m fogle
Office:the list realty
MLS#:MDMC2191570
Source:BRIGHTMLS
Price summary
- Price:$2,999,900
- Price per sq. ft.:$285.68
- Monthly HOA dues:$57
About this home
Experience exceptional craftsmanship and distinctive design in this expansive estate residence, perfectly sited on a beautifully landscaped, level lot with amazing views of natural conservation trees all around plus an impressive pavered driveway with extensive stonework and a remote-controlled gated entrance. With multiple luxurious living areas, a private in-law suite, and an indoor saltwater pool solarium, this remarkable home offers comfort, elegance, and unmatched versatility. A grand foyer with inlaid hardwood flooring welcomes you into a main level with expansive, elegant spaces full of special features. Highlights of this level include, the gracious formal dining room with a lighted ceiling, the music room, the private office, the light-filled family room showcasing a gas fireplace and opening seamlessly to the generous gourmet kitchen and anchored by a massive island with two built-in sinks and ice machine and including top-of-the-line Thermador appliances—deluxe range with steamer and warmer, wall oven, microwave, second warmer, massive range hood with warming lights and trays, refrigerator, and freezer—plus a pot filler with filtered water, a butler’s pantry with wine fridge, and a huge pantry with pull outs and abundant storage space. A discreet half bath and multiple coat closets add convenience. The main-level primary suite offers a peaceful retreat featuring a lighted tray ceiling, fireplace, shutters, two walk-in closets with organizers, and private access to the solarium and with its own private deck. The luxurious en-suite bath boasts granite countertops, vessel sinks, a soaking tub, dual showers with bench seating, and a private water closet with built-ins. From here, a private door leads directly into the solarium—a showstopping indoor saltwater pool and spa oasis complete with a hot tub, waterfall, tropical fruit trees, bench seating, and its own dedicated full bath. Upstairs, a curved staircase with wrought iron railings leads to a central lounge/music room and three spacious bedrooms. The first bedroom includes a walk-in closet and full en-suite bath. Bedrooms three and four share a beautifully tiled Jack and Jill bath and each includes roomy closets. Two stunning chandeliers controlled by a switch for easy lowering and cleaning plus a third matching chandelier in the formal dining room—add elegance to the upper level. The attached private apartment includes a full kitchen with Wolf induction cooktop, dishwasher, sink, microwave, full-size fridge, washer/dryer, vaulted ceiling bath with pebble shower floor, and a walk-in closet sized for workout equipment or storage. It also has its own entrance with a reversible lock. The walk-out lower level is designed for relaxation and entertainment, featuring a gas fireplace, double tray ceiling, home theater with terraced reclining seating and USB ports, and a full bath. A wine cellar with wrought iron doors, a gym with built-ins and refreshment area, and an expansive storage area round out the space. A hidden all-around concrete-reinforced bomb shelter with its own large safe and concrete walls offers peace of mind at the time you need it the most. Outside, the expansive, professionally designed grounds include matching stonework, peach and apple trees, a vegetable garden, barbecue area with sunshade, and pavilion space so large you could land a helicopter. Additional highlights include solar-powered lighting surrounding the entire backyard fence and driveway, sprinkler system, security system, and a backup gas generator. A four-car garage—with two EV chargers and wiring for more—completes this exceptional offering.
Contact an agent
Home facts
- Year built:2016
- Listing Id #:MDMC2191570
- Added:22 day(s) ago
- Updated:August 14, 2025 at 01:41 PM
Rooms and interior
- Bedrooms:5
- Total bathrooms:7
- Full bathrooms:6
- Half bathrooms:1
- Living area:10,501 sq. ft.
Heating and cooling
- Cooling:Central A/C
- Heating:Central, Electric, Geo-thermal, Natural Gas
Structure and exterior
- Year built:2016
- Building area:10,501 sq. ft.
- Lot area:1.43 Acres
Schools
- High school:QUINCE ORCHARD
- Middle school:RIDGEVIEW
- Elementary school:JONES LANE
Utilities
- Water:Public
- Sewer:Private Septic Tank
Finances and disclosures
- Price:$2,999,900
- Price per sq. ft.:$285.68
- Tax amount:$26,267 (2024)
New listings near 12900 Quail Run Ct
- Coming Soon
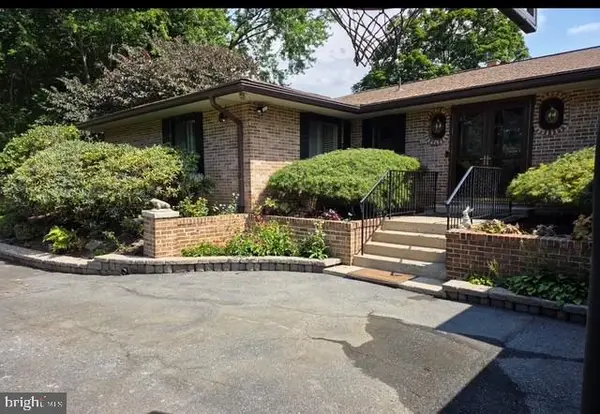 $979,555Coming Soon3 beds 3 baths
$979,555Coming Soon3 beds 3 baths14516 Pioneer Hills Dr, DARNESTOWN, MD 20874
MLS# MDMC2191920Listed by: RE/MAX REALTY CENTRE, INC. - Open Sun, 12 to 3pmNew
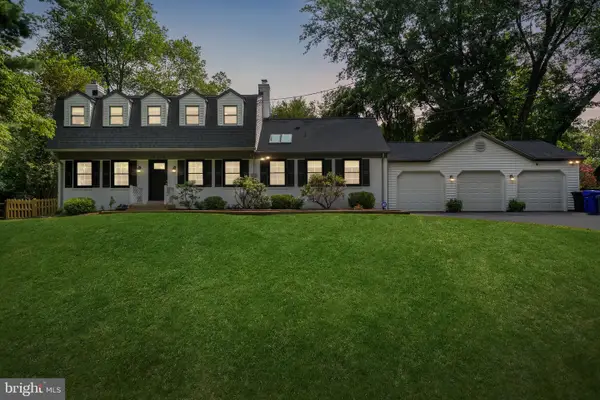 $949,800Active4 beds 3 baths2,942 sq. ft.
$949,800Active4 beds 3 baths2,942 sq. ft.13320 Wye Oak Dr, DARNESTOWN, MD 20878
MLS# MDMC2194534Listed by: COMPASS  $885,000Pending4 beds 4 baths2,230 sq. ft.
$885,000Pending4 beds 4 baths2,230 sq. ft.13200 Chestnut Oak Dr, GAITHERSBURG, MD 20878
MLS# MDMC2194304Listed by: LONG & FOSTER REAL ESTATE, INC. $434,000Active3 beds 2 baths1,060 sq. ft.
$434,000Active3 beds 2 baths1,060 sq. ft.40 Mcdonald Chapel Ct, GAITHERSBURG, MD 20878
MLS# MDMC2193572Listed by: WEICHERT, REALTORS $2,400,390Active6 beds 7 baths7,107 sq. ft.
$2,400,390Active6 beds 7 baths7,107 sq. ft.14661 Seneca Farm Ln, DARNESTOWN, MD 20874
MLS# MDMC2192356Listed by: D.R. HORTON REALTY OF VIRGINIA, LLC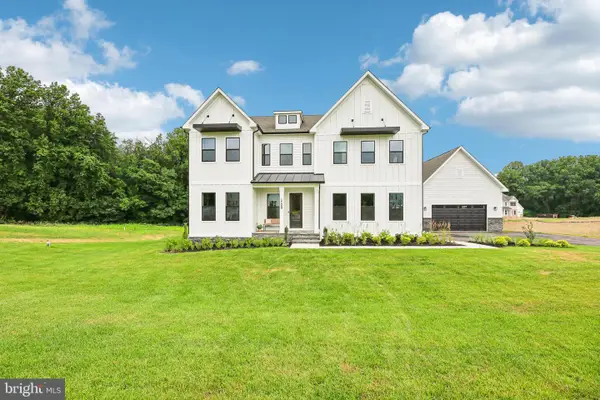 $2,249,990Active7 beds 7 baths7,107 sq. ft.
$2,249,990Active7 beds 7 baths7,107 sq. ft.14669 Seneca Farm Ln, DARNESTOWN, MD 20874
MLS# MDMC2192370Listed by: D.R. HORTON REALTY OF VIRGINIA, LLC- Open Sat, 1 to 3pm
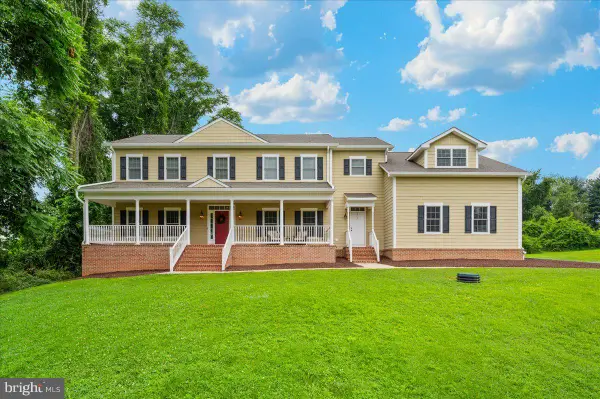 $1,445,000Active5 beds 7 baths4,640 sq. ft.
$1,445,000Active5 beds 7 baths4,640 sq. ft.14239 Seneca Rd, DARNESTOWN, MD 20874
MLS# MDMC2191254Listed by: COMPASS 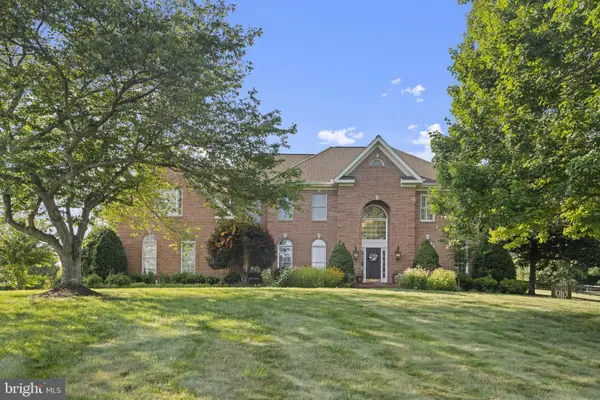 $1,490,000Active5 beds 5 baths5,934 sq. ft.
$1,490,000Active5 beds 5 baths5,934 sq. ft.14925 Kelley Farm, DARNESTOWN, MD 20874
MLS# MDMC2190306Listed by: COMPASS- Open Sun, 12 to 3pm
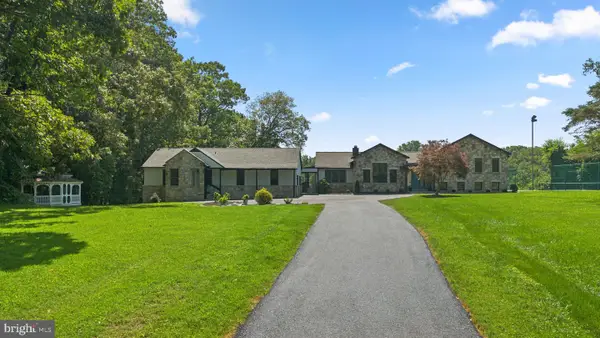 $1,800,000Active7 beds 5 baths5,595 sq. ft.
$1,800,000Active7 beds 5 baths5,595 sq. ft.14001 Berryville Rd, DARNESTOWN, MD 20874
MLS# MDMC2187652Listed by: REDFIN CORP

