14661 Seneca Farm Ln, Darnestown, MD 20874
Local realty services provided by:ERA Liberty Realty
14661 Seneca Farm Ln,Darnestown, MD 20874
$1,849,990
- 6 Beds
- 7 Baths
- 7,107 sq. ft.
- Single family
- Pending
Listed by: justin k wood
Office: d.r. horton realty of virginia, llc.
MLS#:MDMC2192356
Source:BRIGHTMLS
Price summary
- Price:$1,849,990
- Price per sq. ft.:$260.31
- Monthly HOA dues:$90
About this home
QUICK MOVE IN!! Ask About our financing incentives! Meet the Hampton II which includes 6 bedrooms/6.5 baths with a 4-car garage and sits on a very private 1.89 acre homesite and backs to conservation area. Enter this home from a covered porch and view the soaring 2-story foyer. A flex room with French doors greets the entrance for use as you prefer- a home office or formal living room. The formal dining room is off the foyer and includes tray ceilings. Tray ceilings are additionally included in the family room and kitchen area. The kitchen and great room share the ever-desired open concept feel. Stay cozy near the contemporary linear fireplace and enjoy picturesque views from the double sliding glass doors. A conservatory is just off the family room. - perfect for holiday entertaining. The kitchen is complete with Aristokraft soft-close cabinets with below cabinet lighting and quartz counters. Fit for a chef this kitchen includes high-end KitchenAid gourmet appliances with a 36” gas cooktop, double oven or microwave/oven combo, double oven, dishwasher and French door refrigerator. 10 Foot ceilings are throughout the main level with 9-foot doors giving a airy feel throughout. The owner entry is positioned nearby and includes a drop zone. A private first floor bedroom is tucked away with walk-in closet as well as a main level full bath with walk-in shower. The solarium is off the family room providing gorgeous, wooded views. Oak stairs with iron balustrade led to the bedroom level. The primary is at the top of the staircase and is finished with a bedroom and sitting area with tray ceilings. Enter the primary bath through a generous hall through French doors. This bathroom will take your breath away! A walk-through glass front shower is the focus of this bath with double shower heads and a free-standing tub in front. Separate vanities provide plenty of storage with soft-close cabinets and quartz counter tops. A water closet is off to the side. Two generous walk-in closets are in this bedroom. Mohawk Revwood floors are featured in the hallway. For convenience, the laundry room is on the bedroom level which includes cabinets and a utility sink. Storage is abundant with two linen closets. All secondary bedrooms are generously sized and include a bath and walk-in closet. Secondary baths finished with 6x6 ceramic tile, soft-close cabinets and quartz counters. The basement is complete with a recreation room, full bath and basement bar. A video doorbell, Echo Dot, Zwave thermostat and door lock and wi-fi enabled garage door openers. *Photos not of actual home, and are of a similar model*
Contact an agent
Home facts
- Year built:2025
- Listing ID #:MDMC2192356
- Added:111 day(s) ago
- Updated:November 13, 2025 at 09:13 AM
Rooms and interior
- Bedrooms:6
- Total bathrooms:7
- Full bathrooms:6
- Half bathrooms:1
- Living area:7,107 sq. ft.
Heating and cooling
- Cooling:Central A/C
- Heating:Central, Propane - Leased
Structure and exterior
- Roof:Architectural Shingle
- Year built:2025
- Building area:7,107 sq. ft.
- Lot area:1.89 Acres
Utilities
- Water:Well
- Sewer:Septic Exists
Finances and disclosures
- Price:$1,849,990
- Price per sq. ft.:$260.31
New listings near 14661 Seneca Farm Ln
- Open Sat, 10am to 12pmNew
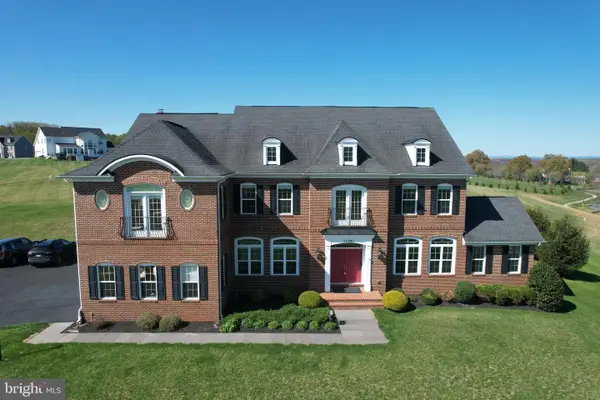 $1,499,000Active6 beds 7 baths7,484 sq. ft.
$1,499,000Active6 beds 7 baths7,484 sq. ft.15841 Seneca Run Ct, DARNESTOWN, MD 20874
MLS# MDMC2207184Listed by: CHARIS REALTY GROUP - New
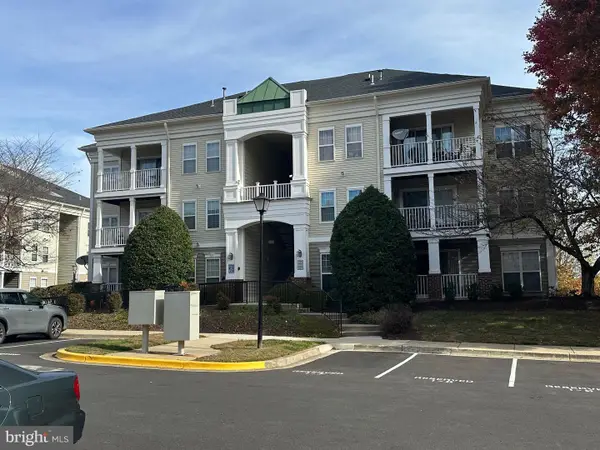 $275,000Active2 beds 3 baths949 sq. ft.
$275,000Active2 beds 3 baths949 sq. ft.17701 Kilmarnock Ter #1-k, DARNESTOWN, MD 20878
MLS# MDMC2207276Listed by: EXP REALTY, LLC 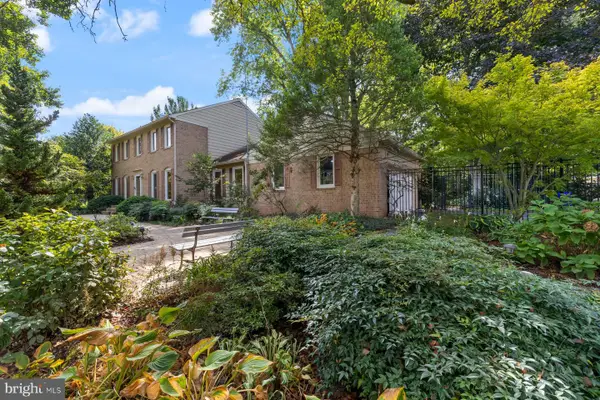 $925,000Active4 beds 3 baths2,518 sq. ft.
$925,000Active4 beds 3 baths2,518 sq. ft.16400 Montecrest Ln, GAITHERSBURG, MD 20878
MLS# MDMC2203770Listed by: CENTURY 21 REDWOOD REALTY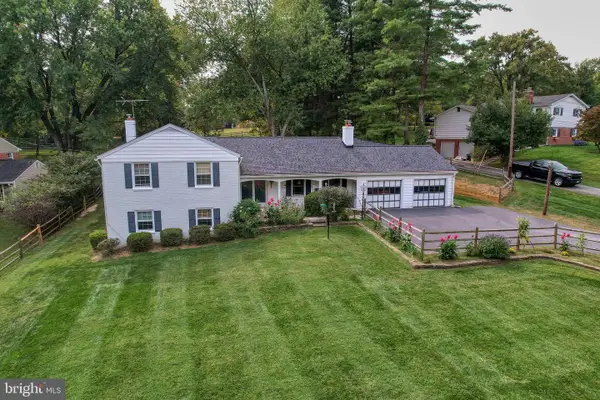 $810,000Active6 beds 3 baths3,882 sq. ft.
$810,000Active6 beds 3 baths3,882 sq. ft.13300 Wye Oak Dr, GAITHERSBURG, MD 20878
MLS# MDMC2200264Listed by: LONG & FOSTER REAL ESTATE, INC.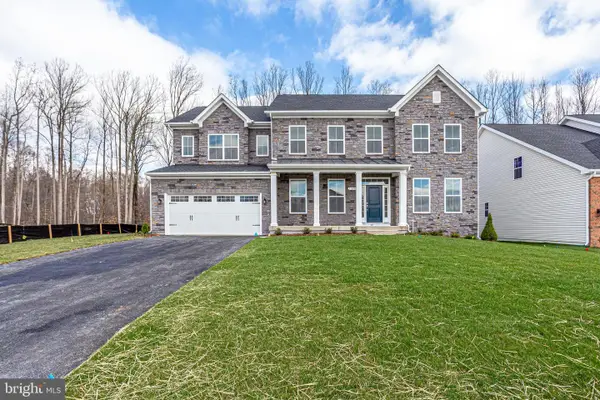 $918,000Active4 beds 5 baths3,538 sq. ft.
$918,000Active4 beds 5 baths3,538 sq. ft.14824 Turkey Foot Rd, GAITHERSBURG, MD 20878
MLS# MDMC2202986Listed by: RE/MAX REALTY GROUP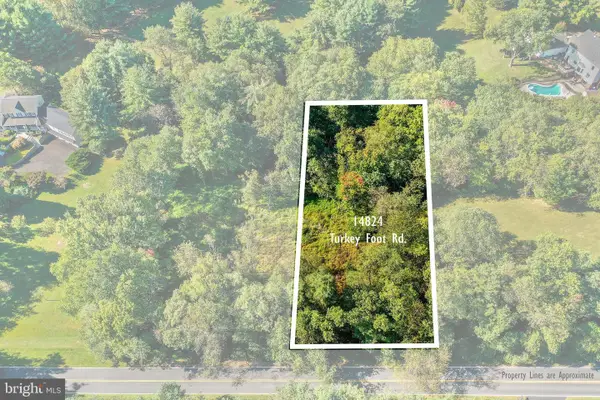 $225,000Active1.12 Acres
$225,000Active1.12 Acres14824 Turkey Foot Rd, GAITHERSBURG, MD 20878
MLS# MDMC2202982Listed by: RE/MAX REALTY GROUP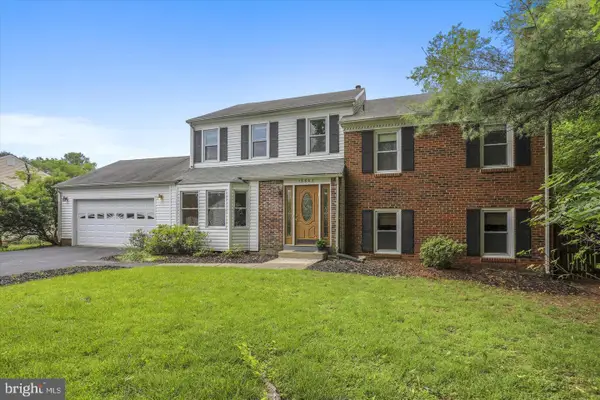 $699,990Pending4 beds 3 baths3,161 sq. ft.
$699,990Pending4 beds 3 baths3,161 sq. ft.15602 Bondy Ln, GAITHERSBURG, MD 20878
MLS# MDMC2202942Listed by: SAMSON PROPERTIES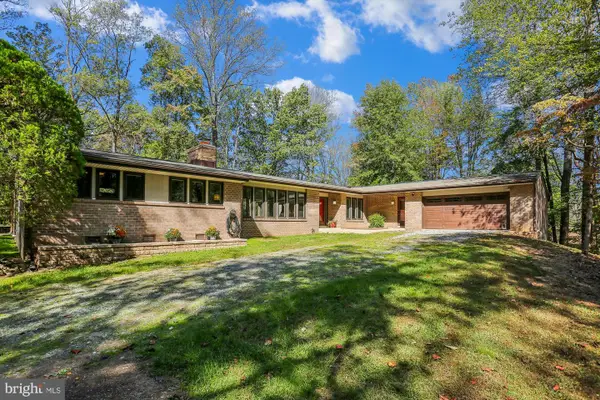 $1,199,900Active5 beds 4 baths3,368 sq. ft.
$1,199,900Active5 beds 4 baths3,368 sq. ft.16400 Black Rock Rd, DARNESTOWN, MD 20874
MLS# MDMC2203032Listed by: THE LIST REALTY $1,450,000Active5 beds 5 baths5,744 sq. ft.
$1,450,000Active5 beds 5 baths5,744 sq. ft.14209 Seneca Rd, DARNESTOWN, MD 20874
MLS# MDMC2200120Listed by: BERKSHIRE HATHAWAY HOMESERVICES PENFED REALTY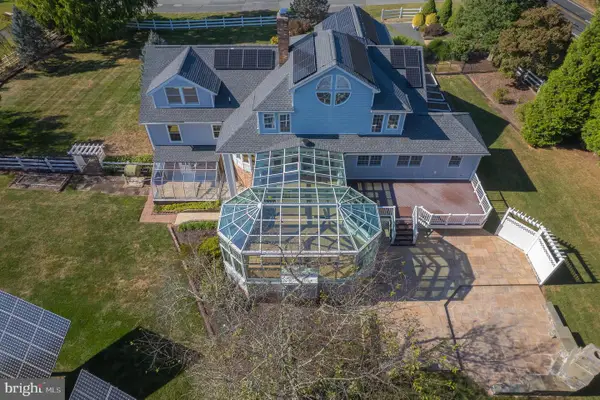 $1,250,000Active7 beds 6 baths6,032 sq. ft.
$1,250,000Active7 beds 6 baths6,032 sq. ft.13000 Brandon Way Rd, GAITHERSBURG, MD 20878
MLS# MDMC2197064Listed by: SAMSON PROPERTIES
