14611 Seneca Farm Ln, Darnestown, MD 20874
Local realty services provided by:ERA Byrne Realty
14611 Seneca Farm Ln,Darnestown, MD 20874
$1,799,990
- 6 Beds
- 7 Baths
- 5,675 sq. ft.
- Single family
- Pending
Listed by:justin k wood
Office:d.r. horton realty of virginia, llc.
MLS#:MDMC2184294
Source:BRIGHTMLS
Price summary
- Price:$1,799,990
- Price per sq. ft.:$317.18
- Monthly HOA dues:$90
About this home
***Brand new model home that sits on 3.75 acres!!!*** FINAL OPPORUNITY FOR THE HAMPTON FLOORPLAN! **Home is available for a quick move in**” Country meets luxury living on this large private homesite, with just over 6,000 total sqft, including 9 foot finished walkout basement, and 4 car garage. The Hampton features an extensive grand 2-story foyer, formal dinning room, tray ceilings, and fireplace. The chef's kitchen includes a double oven, stainless steel appliances and walk-in pantry. Basement includes a finished rec room, hobby room and full bathroom. Oak stairs with iron balustrade led to the bedroom level. The primary is at the top of the staircase and is finished with a bedroom and sitting area with tray ceilings. Enter the primary bath through a generous hall through French doors. This bathroom will take your breath away! A walk-through glass front shower is the focus of this bath with double shower heads and a free-standing tub in front. Separate vanities provide plenty of storage with soft-close cabinets and quartz counter tops. A water closet is off to the side. Two generous walk-in closets are in this bedroom. Mohawk Revwood floors are featured in the hallway. For convenience, the laundry room is on the bedroom level which includes cabinets and a utility sink. Storage is abundant with two linen closets. All secondary bedrooms are generously sized and include a bath and walk-in closet. Price listed is for finished home, without furniture. Contact us to inquire about additional incentives.
Contact an agent
Home facts
- Year built:2025
- Listing ID #:MDMC2184294
- Added:116 day(s) ago
- Updated:September 29, 2025 at 07:35 AM
Rooms and interior
- Bedrooms:6
- Total bathrooms:7
- Full bathrooms:6
- Half bathrooms:1
- Living area:5,675 sq. ft.
Heating and cooling
- Cooling:Central A/C
- Heating:Central, Propane - Leased
Structure and exterior
- Roof:Architectural Shingle
- Year built:2025
- Building area:5,675 sq. ft.
- Lot area:3.75 Acres
Utilities
- Water:Well
- Sewer:Septic Exists
Finances and disclosures
- Price:$1,799,990
- Price per sq. ft.:$317.18
New listings near 14611 Seneca Farm Ln
- New
 $698,800Active4 beds 3 baths2,194 sq. ft.
$698,800Active4 beds 3 baths2,194 sq. ft.12901 Riffle Ford Ct, GAITHERSBURG, MD 20878
MLS# MDMC2201080Listed by: RE/MAX REALTY CENTRE, INC. - New
 $1,450,000Active5 beds 5 baths5,744 sq. ft.
$1,450,000Active5 beds 5 baths5,744 sq. ft.14209 Seneca Rd, DARNESTOWN, MD 20874
MLS# MDMC2200120Listed by: BERKSHIRE HATHAWAY HOMESERVICES PENFED REALTY - New
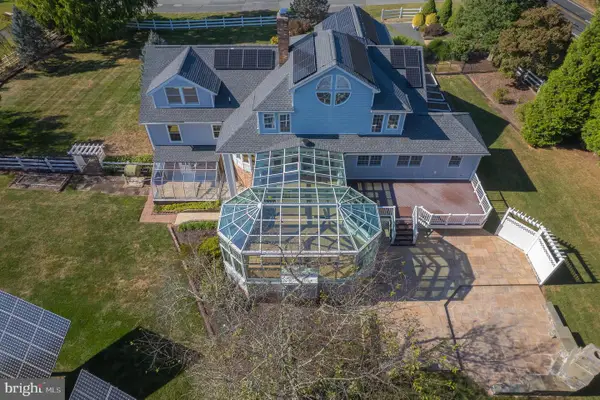 $1,250,000Active7 beds 6 baths6,032 sq. ft.
$1,250,000Active7 beds 6 baths6,032 sq. ft.13000 Brandon Way Rd, GAITHERSBURG, MD 20878
MLS# MDMC2197064Listed by: SAMSON PROPERTIES 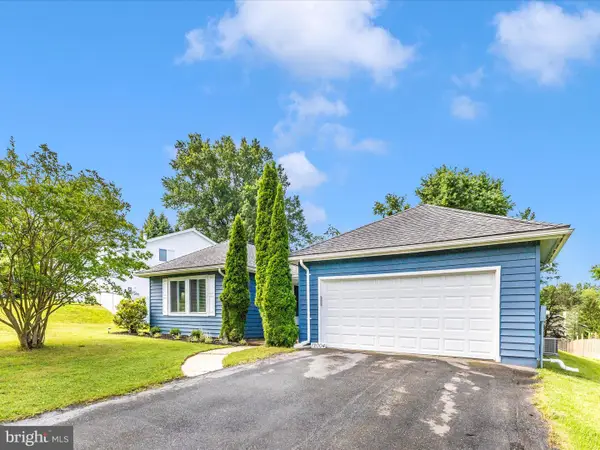 $750,000Active4 beds 3 baths2,600 sq. ft.
$750,000Active4 beds 3 baths2,600 sq. ft.12004 Cheyenne Rd, GAITHERSBURG, MD 20878
MLS# MDMC2199530Listed by: EXP REALTY, LLC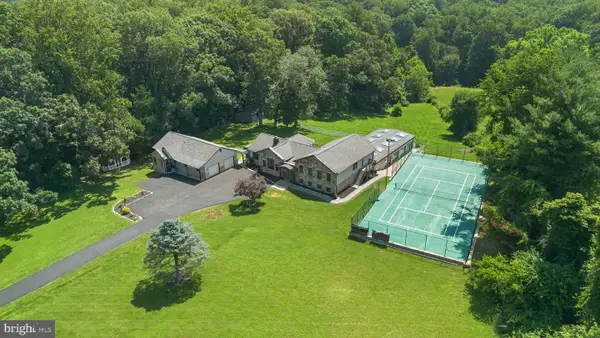 $1,750,000Active7 beds 5 baths5,595 sq. ft.
$1,750,000Active7 beds 5 baths5,595 sq. ft.14001 Berryville Rd, DARNESTOWN, MD 20874
MLS# MDMC2199416Listed by: REDFIN CORP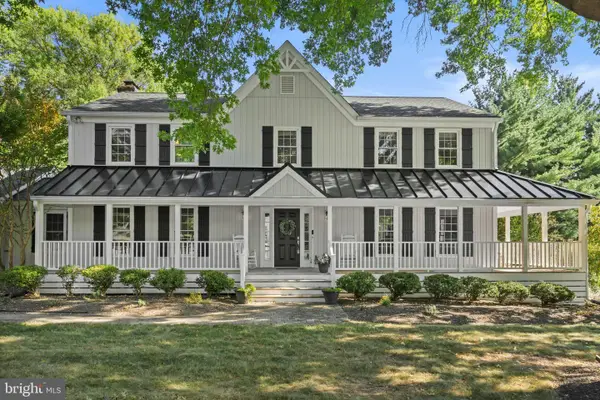 $1,500,000Pending5 beds 5 baths4,648 sq. ft.
$1,500,000Pending5 beds 5 baths4,648 sq. ft.14910 Braemar Crescent Way, DARNESTOWN, MD 20878
MLS# MDMC2189164Listed by: REDFIN CORP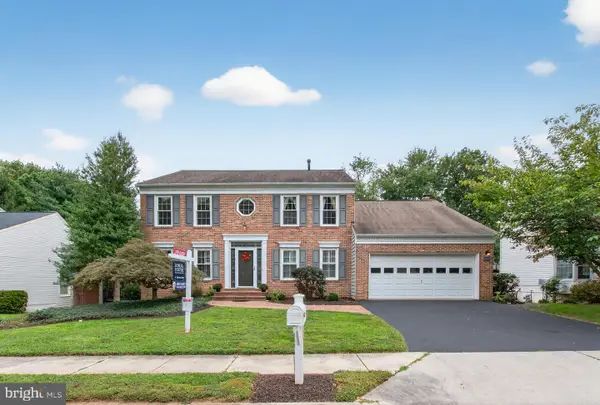 $899,000Pending4 beds 4 baths3,398 sq. ft.
$899,000Pending4 beds 4 baths3,398 sq. ft.16109 Howard Landing Dr, GAITHERSBURG, MD 20878
MLS# MDMC2198076Listed by: LONG & FOSTER REAL ESTATE, INC.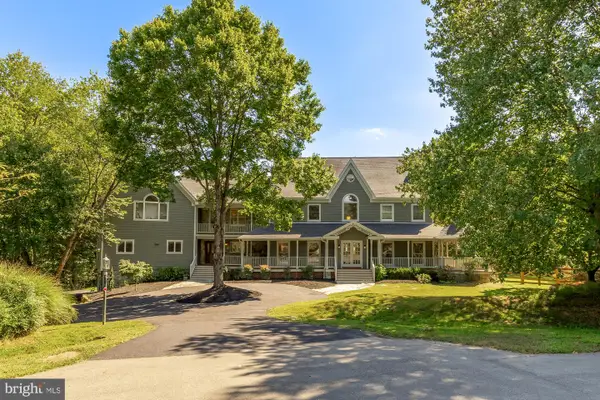 $1,499,900Pending6 beds 6 baths7,727 sq. ft.
$1,499,900Pending6 beds 6 baths7,727 sq. ft.14503 Falling Leaf, NORTH POTOMAC, MD 20878
MLS# MDMC2197920Listed by: TTR SOTHEBYS INTERNATIONAL REALTY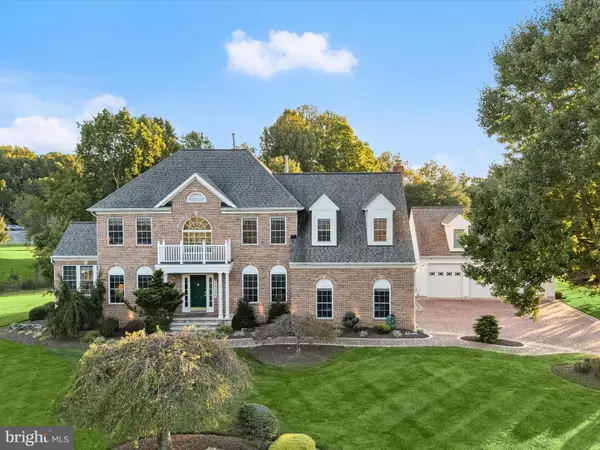 $1,350,000Pending5 beds 4 baths4,831 sq. ft.
$1,350,000Pending5 beds 4 baths4,831 sq. ft.14824 Poplar Hill Rd, DARNESTOWN, MD 20874
MLS# MDMC2196790Listed by: NORTHROP REALTY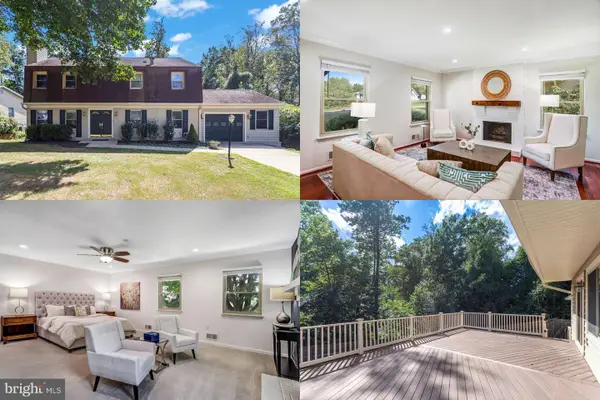 $850,000Active5 beds 4 baths3,078 sq. ft.
$850,000Active5 beds 4 baths3,078 sq. ft.12136 Pawnee Dr, GAITHERSBURG, MD 20878
MLS# MDMC2196932Listed by: KELLER WILLIAMS REALTY
