12 Heather Ct, Elkton, MD 21921
Local realty services provided by:ERA Valley Realty
12 Heather Ct,Elkton, MD 21921
$359,900
- 4 Beds
- 3 Baths
- 1,508 sq. ft.
- Single family
- Pending
Listed by:kerry e dazevedo dunlap
Office:integrity real estate
MLS#:MDCC2019344
Source:BRIGHTMLS
Price summary
- Price:$359,900
- Price per sq. ft.:$238.66
- Monthly HOA dues:$10.42
About this home
Spacious 4 bedroom, 2.5 bath home with large detached garage located in the highly sought-after water-oriented community of Kensington Courts! This home is situated on a cul-de-sac, backs to community property, and is a walk or bike ride away to the community water access where you can fish, swim, or canoe in the Elk River. The main floor features a bright living room, flowing seamlessly into the dining room and kitchen. The primary bedroom offers comfort and convenience with a private half bathroom. Two additional bedrooms and a full bath round out the main level. The lower level is currently utilized as the primary suite with private full bathroom, or it could be used a rec room. There is a large utility/laundry room offering ample space for storage in the lower level. The newly updated rear deck is perfect for relaxing on a crisp fall day and large enough to entertain a crowd. The expansive detached garage was built in 2023 - great for storage, working on cars, or you could set up a home gym. Updates include a new roof on the house and shed (2020), water heater (2022), deck (2019), deck railing (2025), furnace (2014), AC Condenser (2024), detached garage (2023), stove/range (2025). Feeds into Bohemia Manor middle & high (buyer to verify). Convenient to Rt 40, MD/DE line, I-95, Chesapeake City waterfront restaurants, and the C&D Canal Trail.
Contact an agent
Home facts
- Year built:1995
- Listing ID #:MDCC2019344
- Added:6 day(s) ago
- Updated:October 21, 2025 at 05:44 PM
Rooms and interior
- Bedrooms:4
- Total bathrooms:3
- Full bathrooms:2
- Half bathrooms:1
- Living area:1,508 sq. ft.
Heating and cooling
- Cooling:Central A/C
- Heating:Forced Air, Natural Gas
Structure and exterior
- Roof:Asphalt, Shingle
- Year built:1995
- Building area:1,508 sq. ft.
- Lot area:0.23 Acres
Schools
- High school:BOHEMIA MANOR
- Middle school:BOHEMIA MANOR
- Elementary school:HOLLY HALL
Utilities
- Water:Public
- Sewer:Public Sewer
Finances and disclosures
- Price:$359,900
- Price per sq. ft.:$238.66
- Tax amount:$3,363 (2024)
New listings near 12 Heather Ct
- Coming Soon
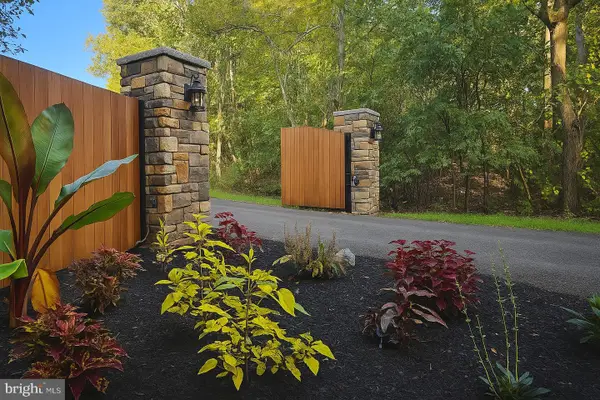 $679,900Coming Soon2 beds 2 baths
$679,900Coming Soon2 beds 2 baths201 Johnstown Rd, ELKTON, MD 21921
MLS# MDCC2019448Listed by: REMAX VISION - New
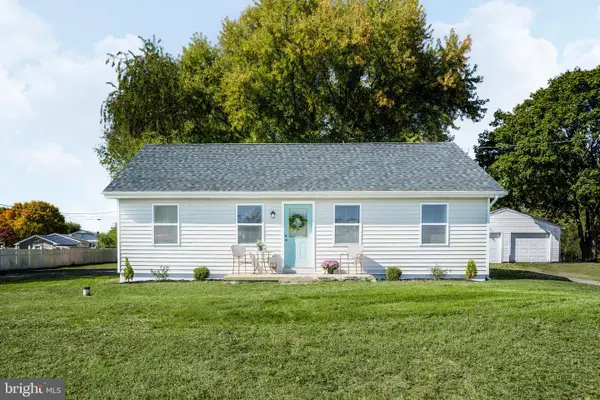 $299,900Active3 beds 1 baths912 sq. ft.
$299,900Active3 beds 1 baths912 sq. ft.206 Whitehall Rd, ELKTON, MD 21921
MLS# MDCC2019416Listed by: INTEGRITY REAL ESTATE - New
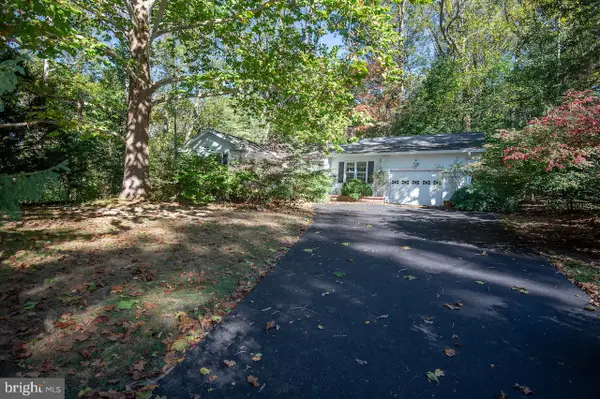 $400,000Active4 beds 3 baths2,556 sq. ft.
$400,000Active4 beds 3 baths2,556 sq. ft.6 Gilmore Ln, ELKTON, MD 21921
MLS# MDCC2019374Listed by: RE/MAX POINT REALTY 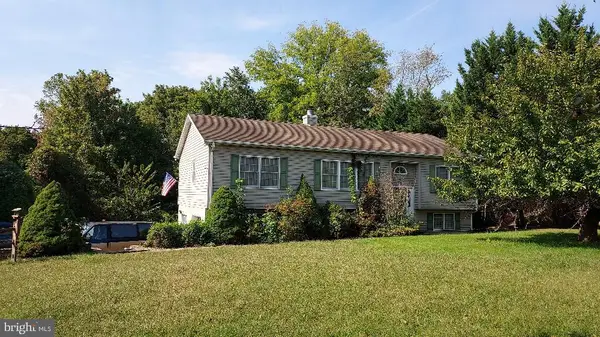 $280,000Pending3 beds 2 baths1,509 sq. ft.
$280,000Pending3 beds 2 baths1,509 sq. ft.114 Creswell Ave, ELKTON, MD 21921
MLS# MDCC2019170Listed by: KEY REALTY, INCORPORATED- New
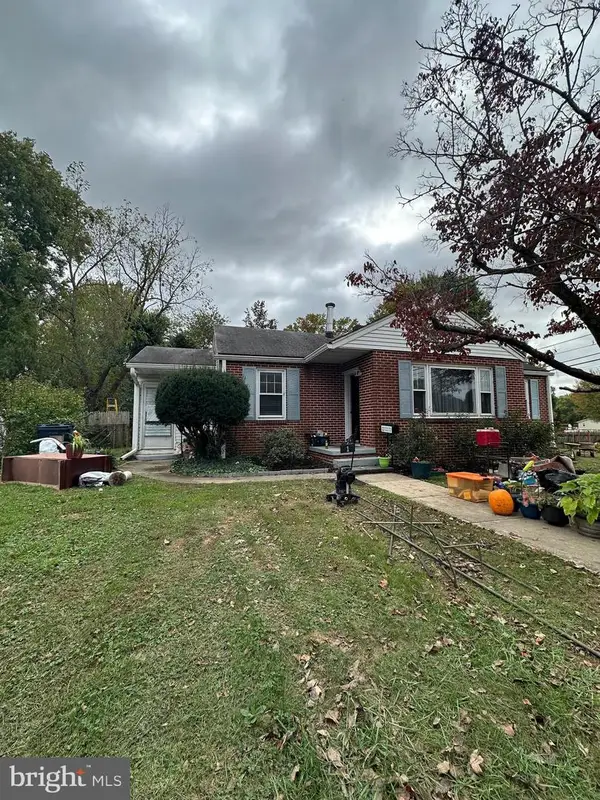 $184,999Active3 beds 1 baths1,056 sq. ft.
$184,999Active3 beds 1 baths1,056 sq. ft.1 Rene Carr St, ELKTON, MD 21921
MLS# MDCC2019394Listed by: THURSTON WYATT REAL ESTATE, LLC - New
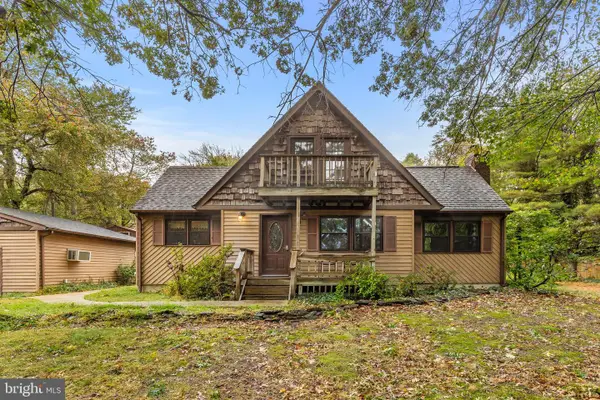 $550,000Active2 beds 2 baths1,895 sq. ft.
$550,000Active2 beds 2 baths1,895 sq. ft.1003 Jackson Hall School Rd, ELKTON, MD 21921
MLS# MDCC2019390Listed by: LIFE CHANGES REALTY GROUP - New
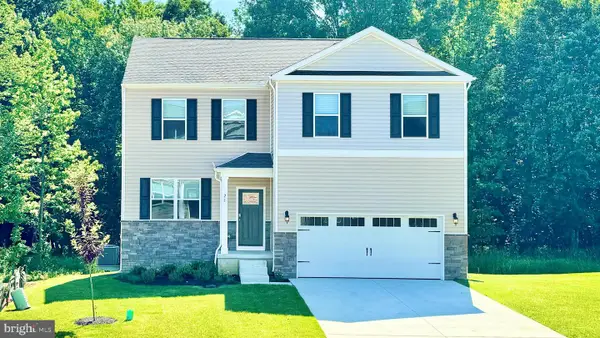 $514,990Active5 beds 4 baths2,969 sq. ft.
$514,990Active5 beds 4 baths2,969 sq. ft.11 Buttercup Cir, ELKTON, MD 21921
MLS# MDCC2019372Listed by: D.R. HORTON REALTY OF VIRGINIA, LLC - Coming Soon
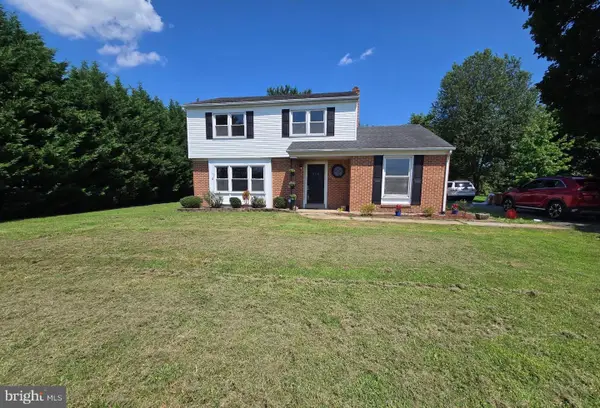 $360,000Coming Soon4 beds 2 baths
$360,000Coming Soon4 beds 2 baths106 Normira Ave, ELKTON, MD 21921
MLS# MDCC2019270Listed by: BHHS FOX & ROACH-GREENVILLE - Coming Soon
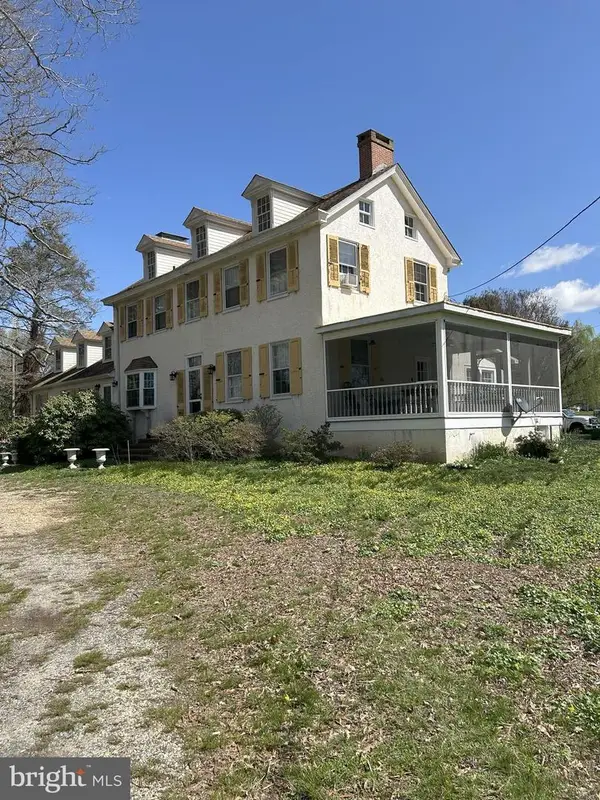 $689,000Coming Soon6 beds 4 baths
$689,000Coming Soon6 beds 4 baths62 Rehill Ave, ELKTON, MD 21921
MLS# MDCC2019356Listed by: KEY REALTY, INCORPORATED
