206 Whitehall Rd, Elkton, MD 21921
Local realty services provided by:ERA Reed Realty, Inc.
206 Whitehall Rd,Elkton, MD 21921
$299,900
- 3 Beds
- 1 Baths
- 912 sq. ft.
- Single family
- Active
Listed by:kristin n lewis
Office:integrity real estate
MLS#:MDCC2019416
Source:BRIGHTMLS
Price summary
- Price:$299,900
- Price per sq. ft.:$328.84
About this home
There's no place like home! This charming 3-bedroom ranch has been entirely updated within the past year, ensuring a modern and comfortable living experience. Enjoy new roof, siding, windows, HVAC, hot water heater, and plumbing and electrical systems for peace of mind. The kitchen shines with stone countertops and stainless-steel appliances, while the LifeProof LVP flooring throughout adds style and durability. The home features an updated bathroom with a tub shower, bedrooms equipped with ceiling fans and spacious closets, and updated light fixtures throughout. A staircase to the unfinished attic provides extra storage areas or the opportunity for additional living space. Experience the ease of single level living on almost a half-acre of land. The large yard provides plenty of space for outdoor enjoyment and room to add your own detached garage or shed. Conveniently located near Route 40 and the Delaware state line, this home offers quick access to amenities and commuter routes. Don’t miss the opportunity to make this beautifully updated property your own!
Contact an agent
Home facts
- Year built:1951
- Listing ID #:MDCC2019416
- Added:2 day(s) ago
- Updated:October 21, 2025 at 01:35 PM
Rooms and interior
- Bedrooms:3
- Total bathrooms:1
- Full bathrooms:1
- Living area:912 sq. ft.
Heating and cooling
- Cooling:Ceiling Fan(s), Central A/C
- Heating:Electric, Forced Air, Heat Pump(s)
Structure and exterior
- Year built:1951
- Building area:912 sq. ft.
- Lot area:0.46 Acres
Utilities
- Water:Public
- Sewer:Public Sewer
Finances and disclosures
- Price:$299,900
- Price per sq. ft.:$328.84
- Tax amount:$1,334 (2025)
New listings near 206 Whitehall Rd
- New
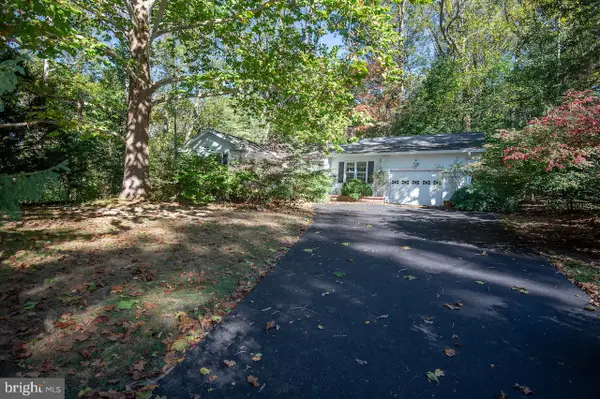 $400,000Active4 beds 3 baths2,556 sq. ft.
$400,000Active4 beds 3 baths2,556 sq. ft.6 Gilmore Ln, ELKTON, MD 21921
MLS# MDCC2019374Listed by: RE/MAX POINT REALTY 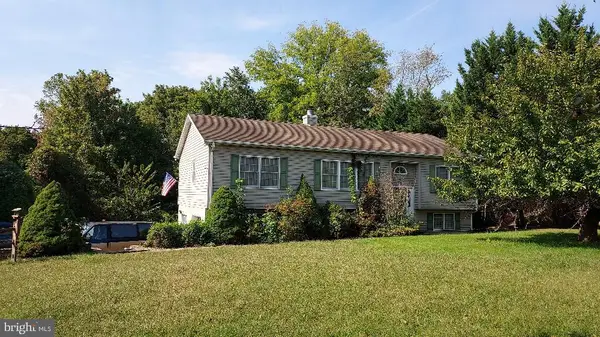 $280,000Pending3 beds 2 baths1,509 sq. ft.
$280,000Pending3 beds 2 baths1,509 sq. ft.114 Creswell Ave, ELKTON, MD 21921
MLS# MDCC2019170Listed by: KEY REALTY, INCORPORATED- New
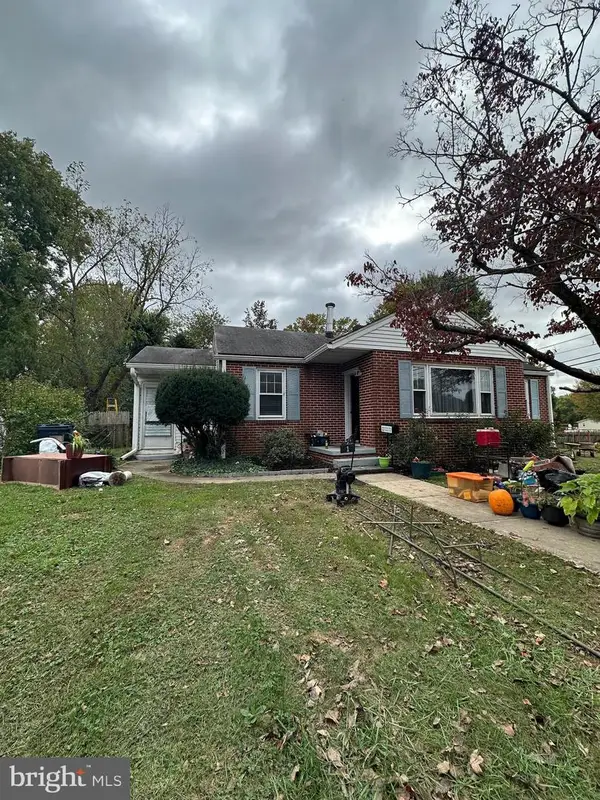 $184,999Active3 beds 1 baths1,056 sq. ft.
$184,999Active3 beds 1 baths1,056 sq. ft.1 Rene Carr St, ELKTON, MD 21921
MLS# MDCC2019394Listed by: THURSTON WYATT REAL ESTATE, LLC 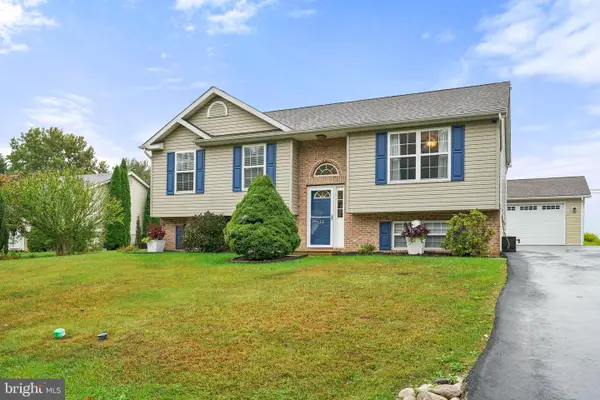 $359,900Pending4 beds 3 baths1,508 sq. ft.
$359,900Pending4 beds 3 baths1,508 sq. ft.12 Heather Ct, ELKTON, MD 21921
MLS# MDCC2019344Listed by: INTEGRITY REAL ESTATE- New
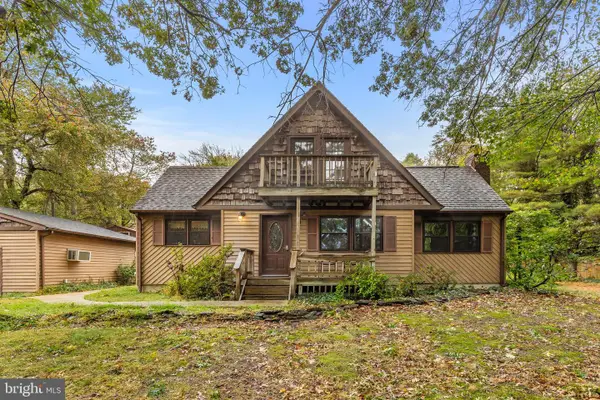 $550,000Active2 beds 2 baths1,895 sq. ft.
$550,000Active2 beds 2 baths1,895 sq. ft.1003 Jackson Hall School Rd, ELKTON, MD 21921
MLS# MDCC2019390Listed by: LIFE CHANGES REALTY GROUP - New
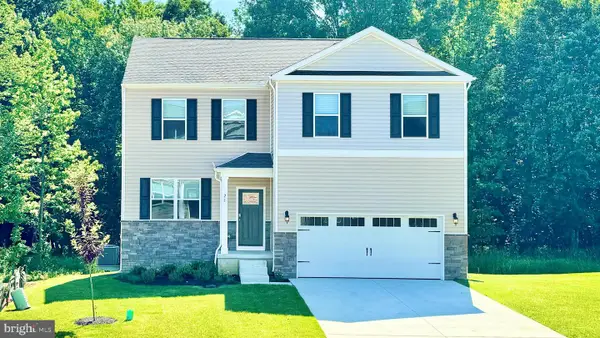 $514,990Active5 beds 4 baths2,969 sq. ft.
$514,990Active5 beds 4 baths2,969 sq. ft.11 Buttercup Cir, ELKTON, MD 21921
MLS# MDCC2019372Listed by: D.R. HORTON REALTY OF VIRGINIA, LLC - Coming Soon
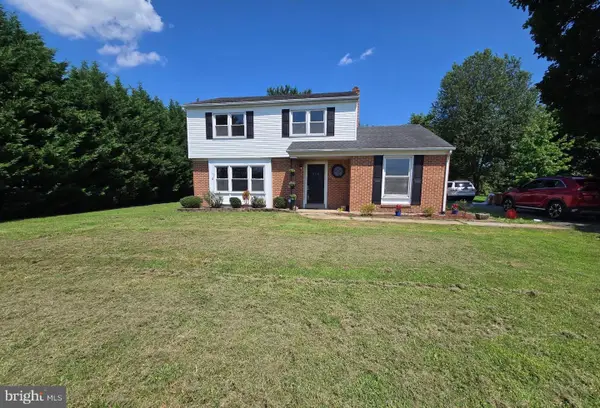 $360,000Coming Soon4 beds 2 baths
$360,000Coming Soon4 beds 2 baths106 Normira Ave, ELKTON, MD 21921
MLS# MDCC2019270Listed by: BHHS FOX & ROACH-GREENVILLE - Coming Soon
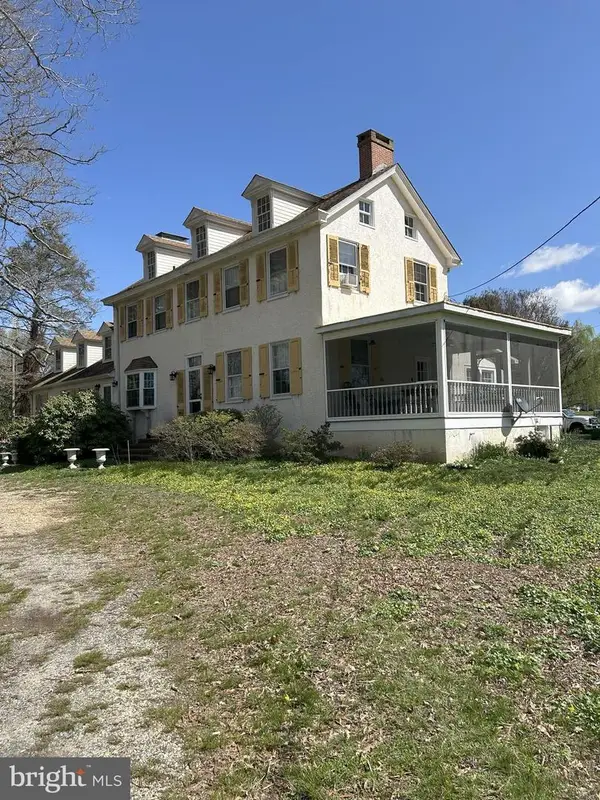 $689,000Coming Soon6 beds 4 baths
$689,000Coming Soon6 beds 4 baths62 Rehill Ave, ELKTON, MD 21921
MLS# MDCC2019356Listed by: KEY REALTY, INCORPORATED - New
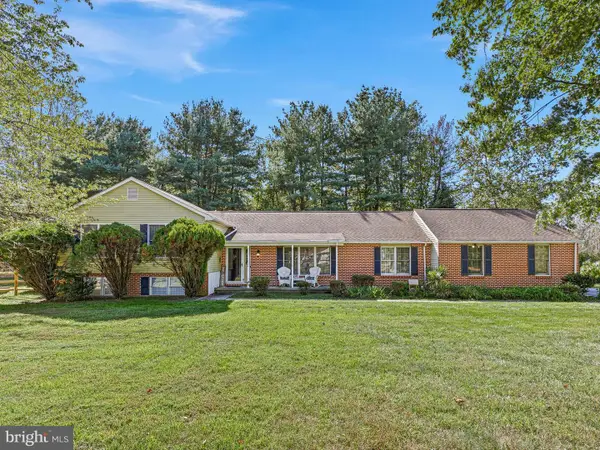 $447,000Active4 beds 3 baths2,411 sq. ft.
$447,000Active4 beds 3 baths2,411 sq. ft.30 E Rosemont Cir, ELKTON, MD 21921
MLS# MDCC2019346Listed by: CROWN HOMES REAL ESTATE
