2258 Baldwin Mill Rd, Fallston, MD 21047
Local realty services provided by:ERA Martin Associates
2258 Baldwin Mill Rd,Fallston, MD 21047
$2,500,000
- 5 Beds
- 9 Baths
- 6,915 sq. ft.
- Single family
- Pending
Listed by:patricia m manly
Office:berkshire hathaway homeservices penfed realty
MLS#:MDHR2046798
Source:BRIGHTMLS
Price summary
- Price:$2,500,000
- Price per sq. ft.:$361.53
About this home
This spectacular all-brick custom-built home with beautiful portico & circular driveway is nestled on over 10 acres overlooking beautiful scenery in a private setting! You will immediately notice the impeccable craftmanship & care taken to build it. It has been meticulously maintained & thoughtfully upgraded to meet the needs of today's discerning buyer. Gleaming solid hardwood floors flow throughout all levels complementing the design character. The formal living room offers a cozy retreat anchored by a fireplace that promises warmth on chilly evenings with your guests. The dining room with fireplace across the foyer accommodates both intimate dinners & festive gatherings while the gourmet kitchen is a chef's dream!! This kitchen features Woodmode cabinetry with pull out drawers, two islands with seating & additional workspace making meal prep & entertainment effortless. Granite counters, stainless appliances including gas cooking, a double oven, pot filler & reverse osmosis water system are all to make the cooking experience enjoyable! It also features a custom-built china cabinet to display your serving pieces, a table area, walk-in pantry, & a laundry/mudroom attached to add to the appeal. Entry from the two-car attached garage as well, plus french doors to access the all brick patio. The spacious great room joins the kitchen & offers a fireplace and french doors opening to view of the backyard & inground heated swimming pool, hot tub & pool house with convenient 10th bathroom. Walk down the hall from the great room & you will see the spectacular office covered with raised panel molding & yet another fireplace plus access to the outside patio. At the end of the hallway is a large family room with separate game room area, perfect for entertaining large gatherings & includes a small bar with cabinetry & granite countertops, a fireplace & a powder room. As you leave the main floor & head upstairs to the second level, the owners' suite is a sanctuary unto itself, complete with an owners' sitting room with fireplace and two bathrooms, one with a jacuzzi tub/shower and one with a walk-in shower and soaking tub. Off of the owners' suite there is a french door to a private balcony. Three more spacious bedrooms on this level all with personal bathrooms, tastefully finished with modern fixtures & timeless design elements. The spacious fifth bedroom on the third floor features skylights, updated bathroom, walk-in closet & a separate HVAC system. The attention to detail is evident in every room, reflecting pride of ownership & a commitment to quality. The basement has a finished vaulted safe room, unfinished area for storage or finishing of your liking & a full bathroom. Step into your backyard oasis-your private escape from the hustle & bustle of daily life. Here the expansive patio offers the ideal setting for outdoor entertaining, barbecues, family gatherings & summer celebrations by the in-ground heated pool & hot tub. The pool house is convenient with a half bathroom & cabinets with granite countertops, perfect for small party set up. This is where memories are made! The brick four car detached garage has red Moduline cabinetry, newer garage doors and openers. The upstairs is finished with recessed lighting, ceiling fans & a separate HVAC. A spacious driveway leads to the garages or front of the home with plenty of parking for all to enjoy. The serene property is ideally located in Harford County near the Baltimore County line & accessible to I-95. Enjoy proximity to top rated schools, parks, shopping centers & dining destinations. Close local events, farmers markets, & cultural attractions add to the richness of life here ensuing there is always something to discover. This picturesque home & its property are sure to impress even the most discerning buyer, offering a space where life unfolds beautifully. Take the next step & make this remarkable property yours. Welcome home!
Contact an agent
Home facts
- Year built:1991
- Listing ID #:MDHR2046798
- Added:63 day(s) ago
- Updated:November 01, 2025 at 07:28 AM
Rooms and interior
- Bedrooms:5
- Total bathrooms:9
- Full bathrooms:7
- Half bathrooms:2
- Living area:6,915 sq. ft.
Heating and cooling
- Cooling:Ceiling Fan(s), Central A/C, Heat Pump(s), Zoned
- Heating:Forced Air, Heat Pump(s), Oil
Structure and exterior
- Roof:Hip, Shingle
- Year built:1991
- Building area:6,915 sq. ft.
- Lot area:10.4 Acres
Schools
- High school:FALLSTON
Utilities
- Water:Well
- Sewer:On Site Septic
Finances and disclosures
- Price:$2,500,000
- Price per sq. ft.:$361.53
- Tax amount:$16,843 (2025)
New listings near 2258 Baldwin Mill Rd
- New
 $825,000Active3 beds 3 baths2,929 sq. ft.
$825,000Active3 beds 3 baths2,929 sq. ft.2525 Easy St, FALLSTON, MD 21047
MLS# MDHR2048952Listed by: AMERICAN PREMIER REALTY, LLC - New
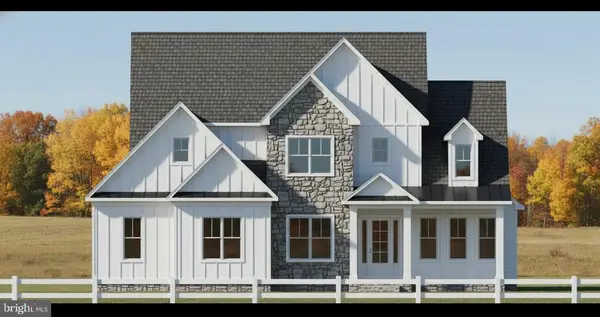 $1,250,000Active4 beds 4 baths3,300 sq. ft.
$1,250,000Active4 beds 4 baths3,300 sq. ft.2511 Port Ln, FALLSTON, MD 21047
MLS# MDHR2048816Listed by: AMERICAN PREMIER REALTY, LLC - New
 $1,349,000Active4 beds 4 baths3,000 sq. ft.
$1,349,000Active4 beds 4 baths3,000 sq. ft.2517 Port Ln, FALLSTON, MD 21047
MLS# MDHR2048876Listed by: AMERICAN PREMIER REALTY, LLC - New
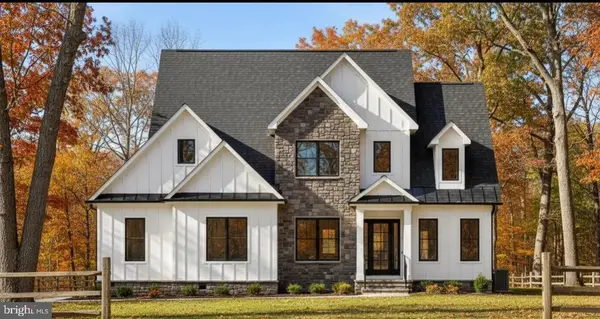 $1,100,000Active4 beds 4 baths2,800 sq. ft.
$1,100,000Active4 beds 4 baths2,800 sq. ft.1709-c Laurel Brook Rd, FALLSTON, MD 21047
MLS# MDHR2048880Listed by: AMERICAN PREMIER REALTY, LLC - New
 $1,279,000Active4 beds 4 baths3,000 sq. ft.
$1,279,000Active4 beds 4 baths3,000 sq. ft.1709-d Laurel Brook Rd, FALLSTON, MD 21047
MLS# MDHR2048882Listed by: AMERICAN PREMIER REALTY, LLC - Open Sat, 11:30am to 1pmNew
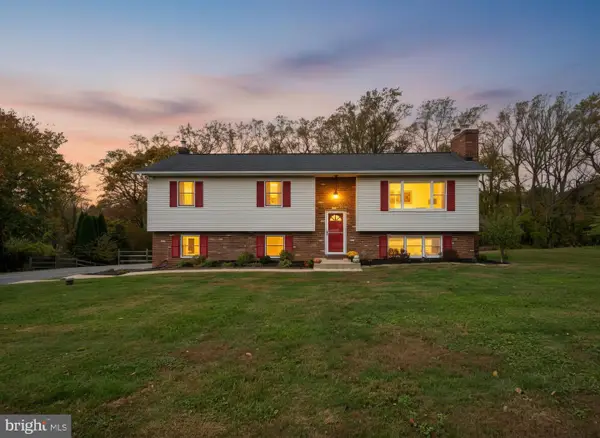 $450,000Active4 beds 3 baths2,027 sq. ft.
$450,000Active4 beds 3 baths2,027 sq. ft.2502 Fox Rd, FALLSTON, MD 21047
MLS# MDHR2048634Listed by: CUMMINGS & CO REALTORS  $575,000Active3 beds 2 baths2,428 sq. ft.
$575,000Active3 beds 2 baths2,428 sq. ft.1602 Thornwood Ct, FALLSTON, MD 21047
MLS# MDHR2048660Listed by: CUMMINGS & CO. REALTORS- Open Sat, 11am to 1pm
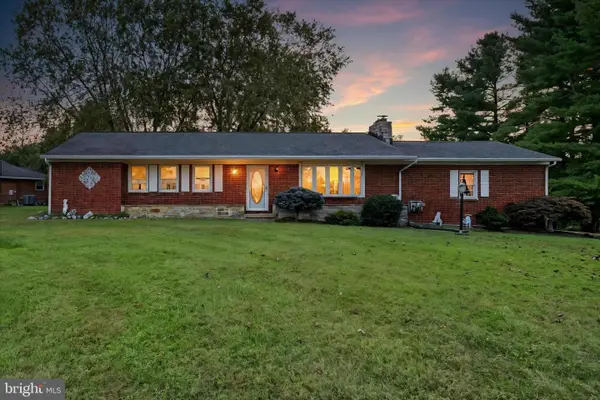 $395,000Pending3 beds 2 baths1,270 sq. ft.
$395,000Pending3 beds 2 baths1,270 sq. ft.700 Remington Rd, FALLSTON, MD 21047
MLS# MDHR2048520Listed by: KELLER WILLIAMS LEGACY - Open Sat, 11am to 2pm
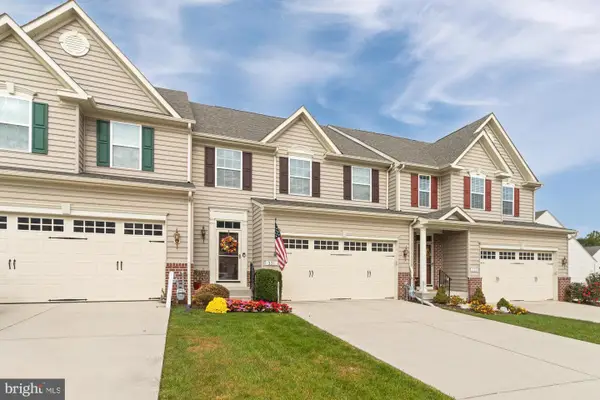 $559,000Active3 beds 4 baths3,344 sq. ft.
$559,000Active3 beds 4 baths3,344 sq. ft.331 Tufton Cir #102, FALLSTON, MD 21047
MLS# MDHR2048518Listed by: LONG & FOSTER REAL ESTATE, INC. 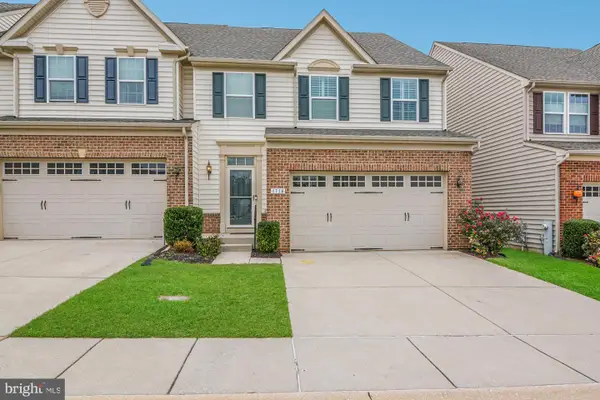 $560,000Pending3 beds 3 baths2,612 sq. ft.
$560,000Pending3 beds 3 baths2,612 sq. ft.1718 Mews Way, FALLSTON, MD 21047
MLS# MDHR2048580Listed by: EXP REALTY, LLC
