102 Holly Hill Ct, Fruitland, MD 21826
Local realty services provided by:ERA Liberty Realty
102 Holly Hill Ct,Fruitland, MD 21826
$357,000
- 3 Beds
- 2 Baths
- - sq. ft.
- Single family
- Sold
Listed by:pamela price
Office:berkshire hathaway homeservices penfed realty - op
MLS#:MDWC2019744
Source:BRIGHTMLS
Sorry, we are unable to map this address
Price summary
- Price:$357,000
- Monthly HOA dues:$31.25
About this home
Welcome to this brand new 3-bedroom, 2-bathroom home in the desirable Holly Hill community of Fruitland, MD, with an annual HOA fee of just $375. This thoughtfully designed home offers an open floor plan perfect for modern living. The kitchen features a spacious island, Fabuwood cabinets with self-closing drawers, quartz countertops, stainless steel appliances, and a walk-in pantry with custom wood shelving. The primary suite is spacious and private, while two additional bedrooms share a full bath with a convenient tub/shower combo. All closets throughout the home are outfitted with wooden shelving, adding both quality and function. The attached two-car garage is equipped with an insulated garage door for comfort and efficiency. Interior upgrades include a trim package with Craftsman-style trim and doors, stylish Ledo door handles, and durable LVP flooring backed by a manufacturer lifetime warranty. On the exterior, you’ll find Certainteed siding, IKO Cambridge Lifetime shingles, MI V3000 Series windows, an upgraded exterior lighting package, and a beautifully landscaped bed package. This quality-built home combines style, durability, and convenience in a prime Fruitland location. Don’t miss your opportunity to make it yours!
Contact an agent
Home facts
- Year built:2025
- Listing ID #:MDWC2019744
- Added:46 day(s) ago
- Updated:November 01, 2025 at 10:20 AM
Rooms and interior
- Bedrooms:3
- Total bathrooms:2
- Full bathrooms:2
Heating and cooling
- Cooling:Central A/C
- Heating:Electric, Heat Pump(s)
Structure and exterior
- Year built:2025
Utilities
- Water:Public
- Sewer:Public Sewer
Finances and disclosures
- Price:$357,000
- Tax amount:$291 (2024)
New listings near 102 Holly Hill Ct
- Open Sun, 11am to 12:30pmNew
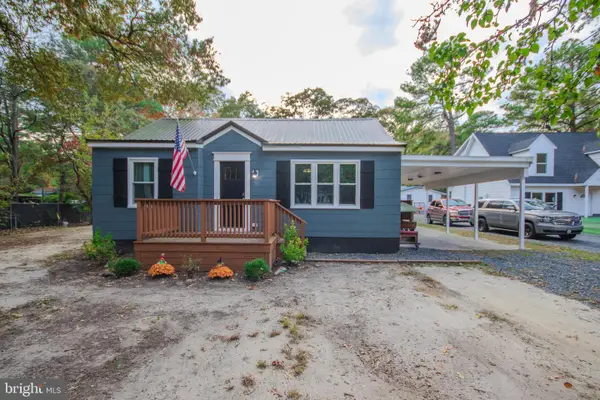 Listed by ERA$318,000Active3 beds 2 baths1,766 sq. ft.
Listed by ERA$318,000Active3 beds 2 baths1,766 sq. ft.518 Clyde Ave, FRUITLAND, MD 21826
MLS# MDWC2020346Listed by: ERA MARTIN ASSOCIATES 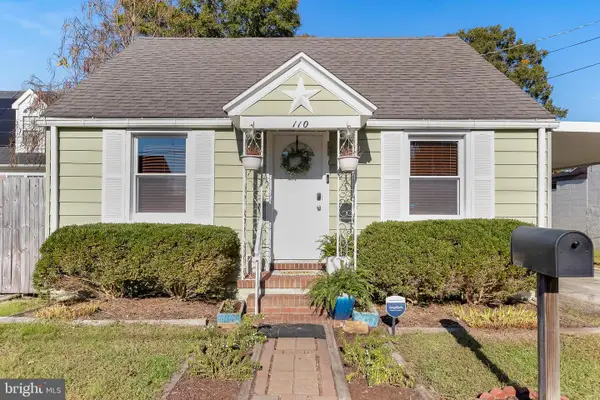 $188,000Active2 beds 1 baths780 sq. ft.
$188,000Active2 beds 1 baths780 sq. ft.110 Moore Ave, FRUITLAND, MD 21826
MLS# MDWC2020262Listed by: COLDWELL BANKER REALTY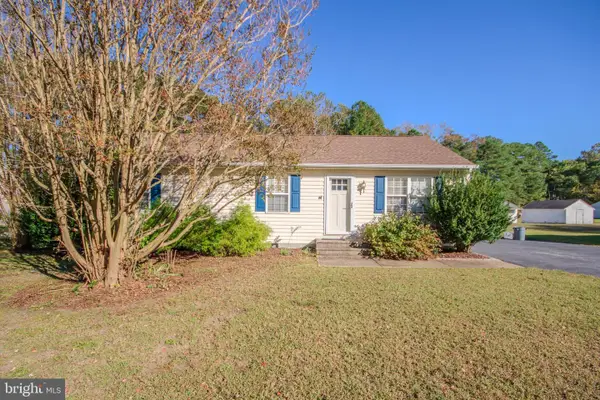 Listed by ERA$239,900Pending3 beds 2 baths1,056 sq. ft.
Listed by ERA$239,900Pending3 beds 2 baths1,056 sq. ft.613 S Camden Ave, FRUITLAND, MD 21826
MLS# MDWC2020252Listed by: ERA MARTIN ASSOCIATES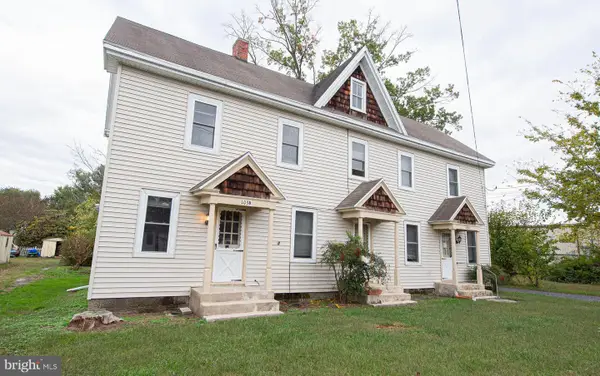 $224,900Active5 beds -- baths2,420 sq. ft.
$224,900Active5 beds -- baths2,420 sq. ft.103 W Main St, FRUITLAND, MD 21826
MLS# MDWC2020162Listed by: EXP REALTY, LLC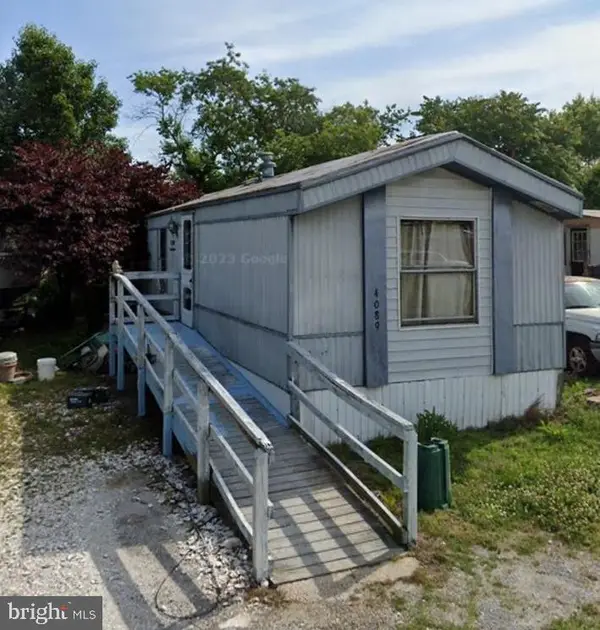 $20,000Active2 beds 2 baths1,000 sq. ft.
$20,000Active2 beds 2 baths1,000 sq. ft.4089 Skylar Drive, FRUITLAND, MD 21826
MLS# MDWC2020088Listed by: THE SPENCE REALTY GROUP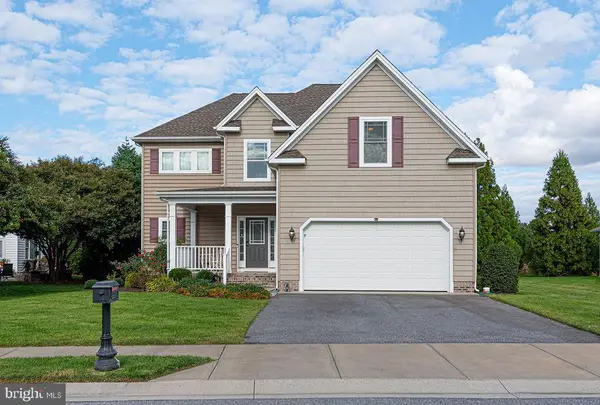 $399,900Active4 beds 3 baths2,580 sq. ft.
$399,900Active4 beds 3 baths2,580 sq. ft.220 Ringgold Rd, FRUITLAND, MD 21826
MLS# MDWC2020084Listed by: BERKSHIRE HATHAWAY HOMESERVICES PENFED REALTY - OP $44,900Active3 beds 2 baths938 sq. ft.
$44,900Active3 beds 2 baths938 sq. ft.229 Sand Castle Blvd, FRUITLAND, MD 21826
MLS# MDWC2019966Listed by: COLDWELL BANKER REALTY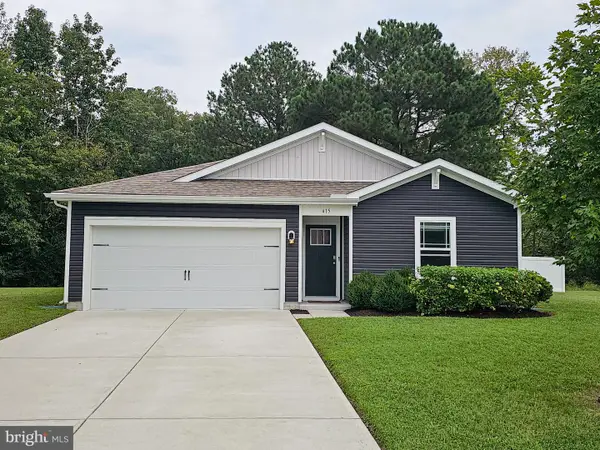 $315,000Active4 beds 2 baths1,388 sq. ft.
$315,000Active4 beds 2 baths1,388 sq. ft.415 Creekside Trl, FRUITLAND, MD 21826
MLS# MDWC2019982Listed by: VISION REALTY GROUP OF SALISBURY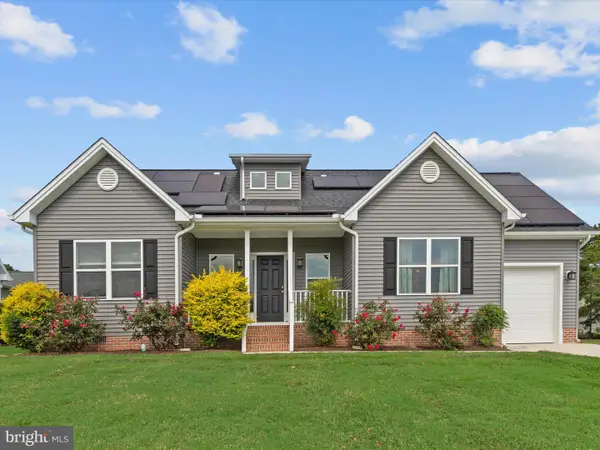 $275,000Pending3 beds 2 baths1,296 sq. ft.
$275,000Pending3 beds 2 baths1,296 sq. ft.210 Hunters Way, SALISBURY, MD 21804
MLS# MDWC2019926Listed by: COLDWELL BANKER REALTY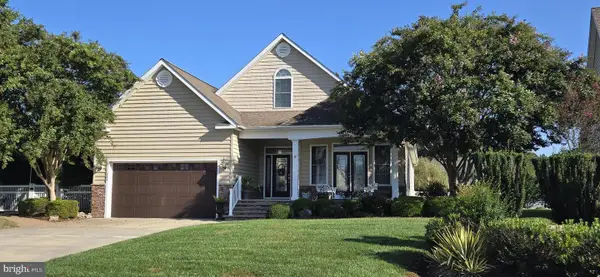 $405,000Pending4 beds 3 baths2,792 sq. ft.
$405,000Pending4 beds 3 baths2,792 sq. ft.144 Porter Pkwy, FRUITLAND, MD 21826
MLS# MDWC2019878Listed by: LONG & FOSTER REAL ESTATE, INC.
