117 Norwich Ln, Gaithersburg, MD 20878
Local realty services provided by:ERA Byrne Realty
Upcoming open houses
- Sun, Oct 1912:00 pm - 03:00 pm
Listed by:jerri d'ann melnick
Office:exp realty, llc.
MLS#:MDMC2204584
Source:BRIGHTMLS
Price summary
- Price:$875,000
- Price per sq. ft.:$293.53
- Monthly HOA dues:$148.33
About this home
Amazing opportunity in Crown Pointe! Fabulous location near all that Crown Farm and RIO has to offer - shopping and dining unmatched in the area. This 3-level townhome is ready for new owners - updates throughout and well-maintained - don't wait on this one!
Enter the main level through the front entrance or 2-car garage and find a living area - perfect for a TV/game room, office or both! A half bath is also located on this level for your convenience. Upstairs on the main level you have a large living and dining area, gourmet island kitchen with stainless appliances, custom pendant lighting, cherry cabinets and granite countertops. Tons of space for those that love to cook and entertain! The kitchen opens up to both a breakfast area that walks out onto an oversized rear composite deck and the family room, complete with cozy fireplace. LOTS of natural light fills this level with floor to ceiling windows in every room!
Upstairs on the bedroom level you have a conveniently located laundry room with Samsung front load washer and dryer. There are two nice-sized secondary rooms that share a hall bathroom and an enormous primary suite with tray ceiling, huge walk-in closet and a luxurious ensuite bath with dual vanity spaces and an oversized walk-in shower and private water closet.
HVAC (2023) and 72 gal water heater (2024) have both been replaced recently!
Area bus stops less than a mile away, under 5 miles to Shady Grove Metro and easy commuter access to Hwy 270/370 and the ICC. Convenient to major employers such as NIST, AstraZeneca, Shady Grove Adventist Hospital and more! Easy to show. Settlement date and possession negotiable.
Contact an agent
Home facts
- Year built:2007
- Listing ID #:MDMC2204584
- Added:2 day(s) ago
- Updated:October 19, 2025 at 01:48 PM
Rooms and interior
- Bedrooms:3
- Total bathrooms:4
- Full bathrooms:2
- Half bathrooms:2
- Living area:2,981 sq. ft.
Heating and cooling
- Cooling:Central A/C
- Heating:Forced Air, Natural Gas
Structure and exterior
- Roof:Shingle
- Year built:2007
- Building area:2,981 sq. ft.
- Lot area:0.04 Acres
Schools
- High school:QUINCE ORCHARD
- Middle school:RIDGEVIEW
- Elementary school:FIELDS ROAD
Utilities
- Water:Public
- Sewer:Public Sewer
Finances and disclosures
- Price:$875,000
- Price per sq. ft.:$293.53
- Tax amount:$8,950 (2024)
New listings near 117 Norwich Ln
- New
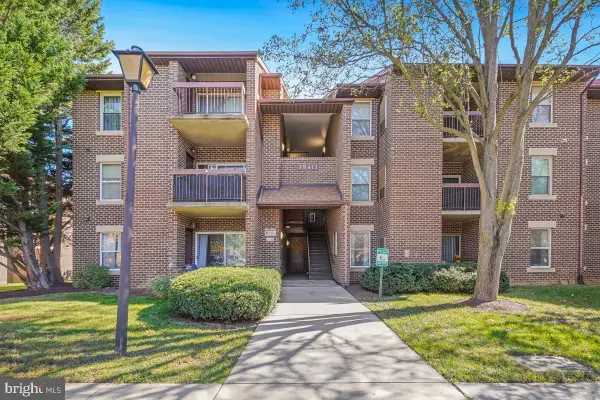 $180,000Active1 beds 1 baths790 sq. ft.
$180,000Active1 beds 1 baths790 sq. ft.18411 Guildberry Dr #102, GAITHERSBURG, MD 20879
MLS# MDMC2204730Listed by: RE/MAX REALTY GROUP - New
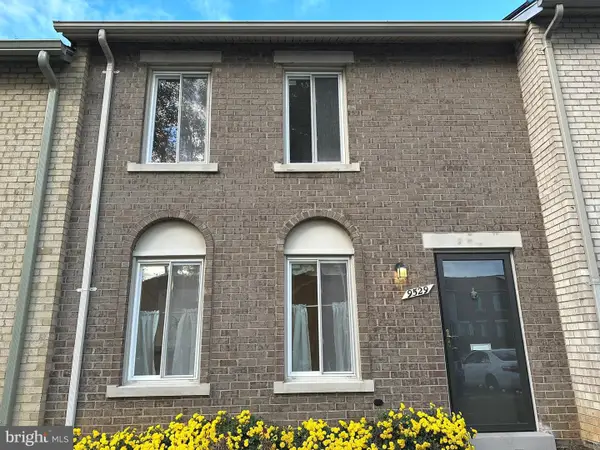 $315,000Active3 beds 2 baths1,320 sq. ft.
$315,000Active3 beds 2 baths1,320 sq. ft.9529 Tippett Ln, GAITHERSBURG, MD 20886
MLS# MDMC2190766Listed by: A THRU Z REALTY - New
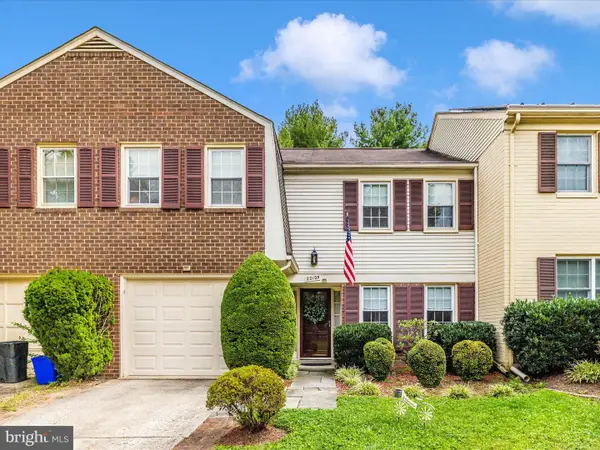 $485,000Active4 beds 3 baths2,416 sq. ft.
$485,000Active4 beds 3 baths2,416 sq. ft.20105 Waringwood Way, GAITHERSBURG, MD 20886
MLS# MDMC2204734Listed by: RE/MAX REALTY CENTRE, INC. - Coming Soon
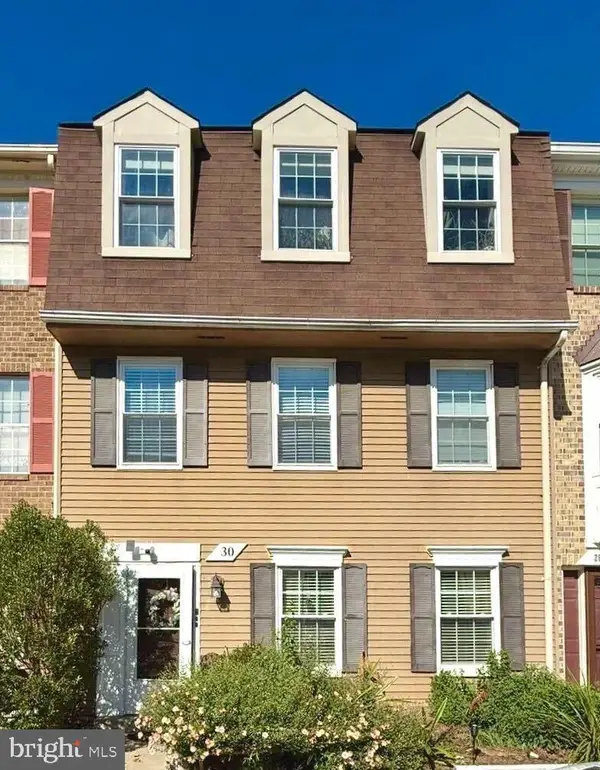 $489,000Coming Soon2 beds 3 baths
$489,000Coming Soon2 beds 3 baths30 Spring St, GAITHERSBURG, MD 20877
MLS# MDMC2204096Listed by: THE LIST REALTY - New
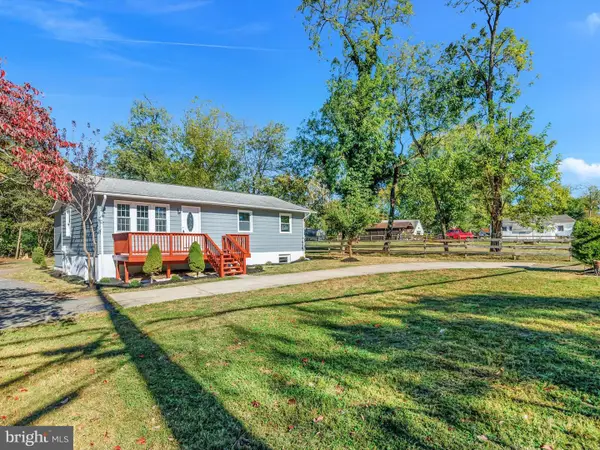 $549,900Active5 beds 2 baths2,650 sq. ft.
$549,900Active5 beds 2 baths2,650 sq. ft.8635 Emory Grove Rd, GAITHERSBURG, MD 20877
MLS# MDMC2204376Listed by: KELLER WILLIAMS FLAGSHIP - Coming Soon
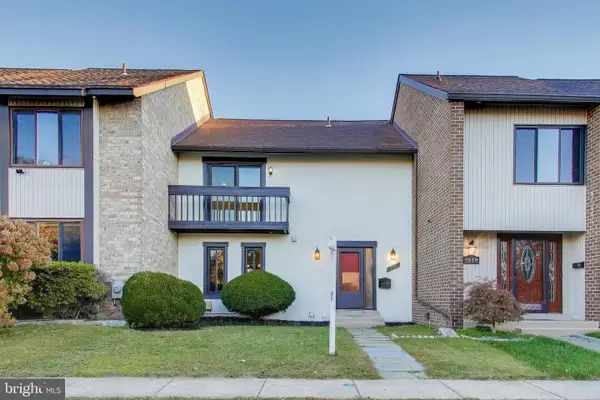 $419,900Coming Soon3 beds 4 baths
$419,900Coming Soon3 beds 4 baths9521 Briar Glenn Way, GAITHERSBURG, MD 20886
MLS# MDMC2204624Listed by: SAMSON PROPERTIES - Open Sun, 12 to 3pmNew
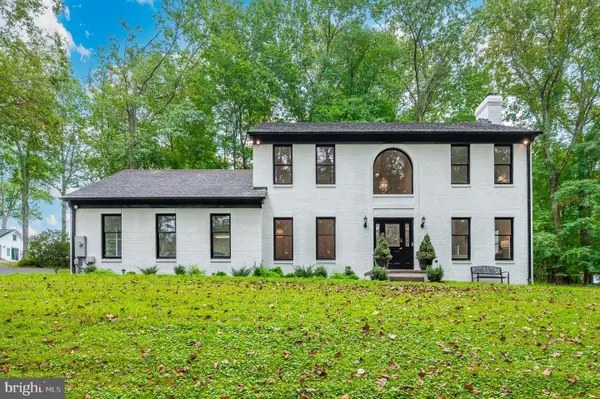 $869,900Active3 beds 3 baths3,193 sq. ft.
$869,900Active3 beds 3 baths3,193 sq. ft.8225 Hawkins Creamery Rd, GAITHERSBURG, MD 20882
MLS# MDMC2204148Listed by: WEICHERT, REALTORS - Open Sun, 1 to 4pmNew
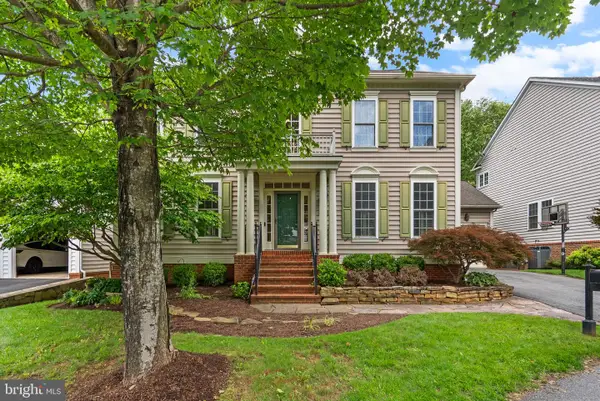 $1,340,000Active4 beds 5 baths5,036 sq. ft.
$1,340,000Active4 beds 5 baths5,036 sq. ft.869 Still Creek Ln, GAITHERSBURG, MD 20878
MLS# MDMC2204602Listed by: RLAH @PROPERTIES - Open Sun, 2 to 4pmNew
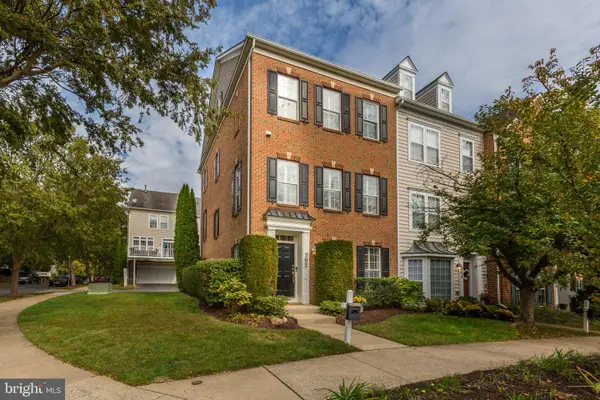 $702,000Active3 beds 4 baths2,300 sq. ft.
$702,000Active3 beds 4 baths2,300 sq. ft.702 Market St E, GAITHERSBURG, MD 20878
MLS# MDMC2204060Listed by: COMPASS - Open Sun, 2 to 4pmNew
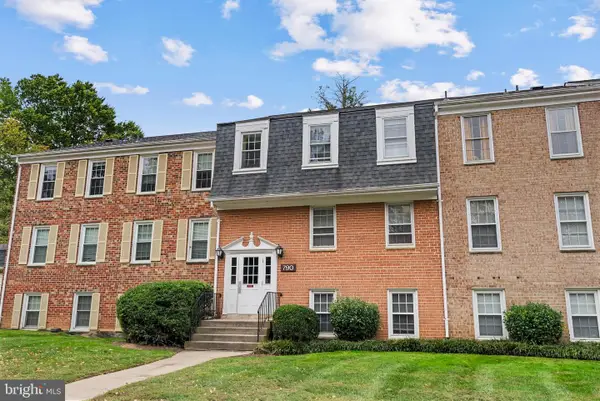 $239,900Active2 beds 2 baths1,110 sq. ft.
$239,900Active2 beds 2 baths1,110 sq. ft.790 Quince Orchard Blvd #202, GAITHERSBURG, MD 20878
MLS# MDMC2204442Listed by: OMNIA REAL ESTATE LLC
