24900 Silver Crest Dr, GAITHERSBURG, MD 20882
Local realty services provided by:ERA Statewide Realty
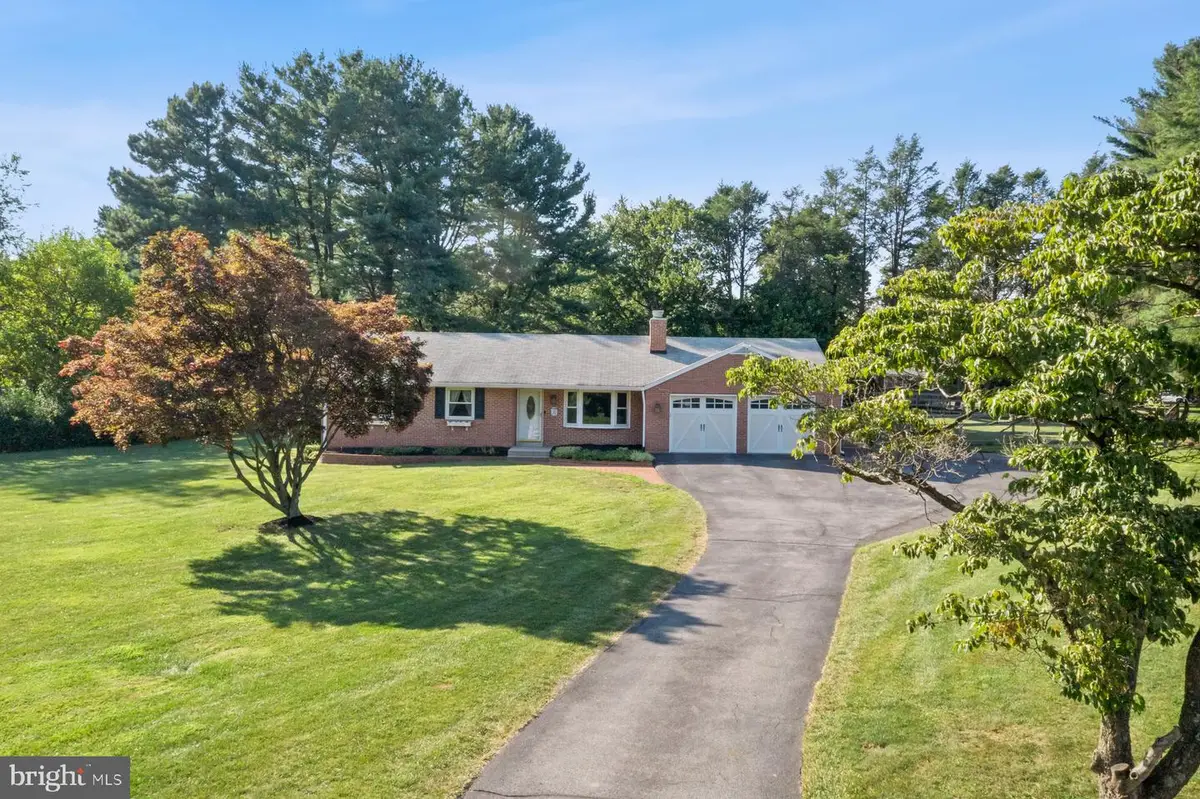


24900 Silver Crest Dr,GAITHERSBURG, MD 20882
$724,990
- 3 Beds
- 3 Baths
- 2,213 sq. ft.
- Single family
- Active
Listed by:kathryn schneider
Office:nitro realty
MLS#:MDMC2191260
Source:BRIGHTMLS
Price summary
- Price:$724,990
- Price per sq. ft.:$327.61
About this home
Welcome to this beautiful and highly desirable brick ranch style home on a corner lot of 1.26 acres, offering over 2,970 sq ft of living space, 3 bedrooms, and 3 full bathrooms. Enjoy the gleaming refinished hardwood floors in the living room and bedrooms. The great room with well-equipped stainless steel kitchen, spacious dining area and living space overlooks a huge screened porch adjoining the expansive outdoor deck space. The updated kitchen features granite countertops, stainless steel appliances, including 3 ovens, perfect for hosting guests. The deck and porch leading to the stunning heated, gunite pool in the huge beautifully landscaped fenced yard is perfect for relaxing and entertaining. The cozy great room and adjoining living room each boasts brick-front wood burning fireplaces. The spacious expanded owner’s suite includes a huge walk-in closet, second separate closet, and a remodeled bathroom with double vanity, and private shower providing a spa-like experience. Two additional bedrooms and an updated full hall bath with tub/shower complete the main level. The finished lower level offers even more living space with a large family room with the third wood burning fireplace, a versatile flex room with a third full bath, and a generous storage area with laundry. The oversized attached two-car garage includes extensive room for storage. Plenty of additional parking in the expanded driveway. Recent upgrades include: refinished hardwood floors, freshly painted rooms throughout the home, new SS refrigerator with ice-maker, refinished deck and screened porch floors, new screens on porch, and new shower glass in owner's suite bath.
Contact an agent
Home facts
- Year built:1973
- Listing Id #:MDMC2191260
- Added:32 day(s) ago
- Updated:August 18, 2025 at 08:42 PM
Rooms and interior
- Bedrooms:3
- Total bathrooms:3
- Full bathrooms:3
- Living area:2,213 sq. ft.
Heating and cooling
- Cooling:Central A/C
- Heating:Electric, Forced Air, Heat Pump - Electric BackUp
Structure and exterior
- Roof:Architectural Shingle
- Year built:1973
- Building area:2,213 sq. ft.
- Lot area:1.26 Acres
Utilities
- Water:Well
- Sewer:Private Septic Tank
Finances and disclosures
- Price:$724,990
- Price per sq. ft.:$327.61
- Tax amount:$6,520 (2024)
New listings near 24900 Silver Crest Dr
- Coming Soon
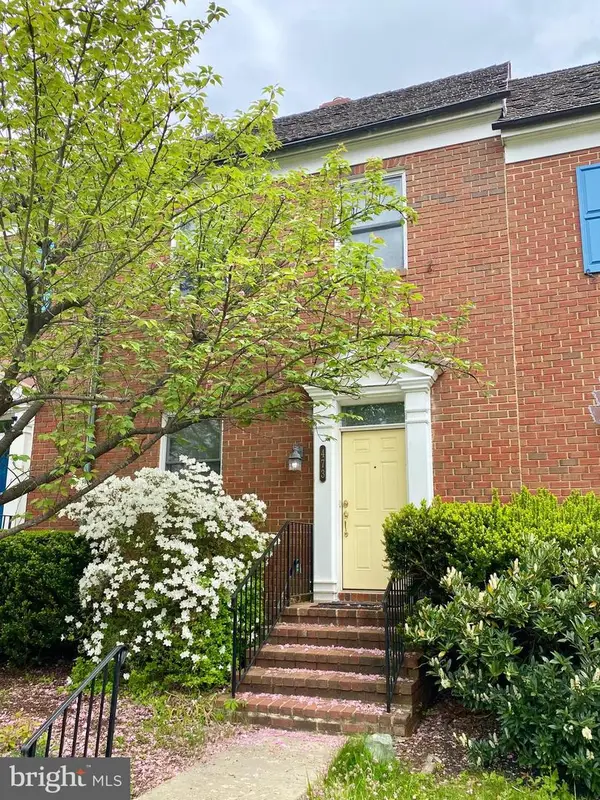 $699,900Coming Soon3 beds 4 baths
$699,900Coming Soon3 beds 4 baths473 Tschiffely Square Rd, GAITHERSBURG, MD 20878
MLS# MDMC2195062Listed by: THE LIST REALTY - Coming Soon
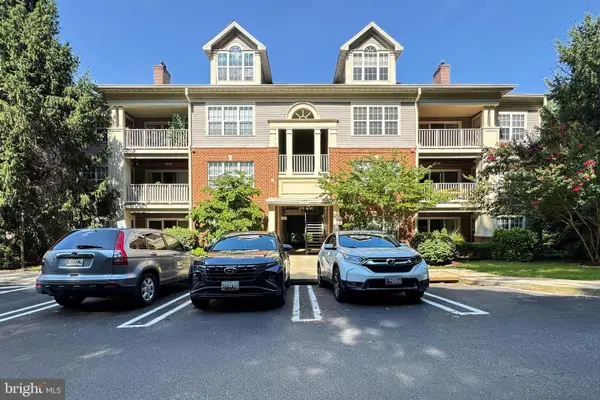 $390,000Coming Soon2 beds 2 baths
$390,000Coming Soon2 beds 2 baths103 Timberbrook Ln #104, GAITHERSBURG, MD 20878
MLS# MDMC2192190Listed by: COMPASS - Coming Soon
 $530,000Coming Soon3 beds 3 baths
$530,000Coming Soon3 beds 3 baths13842 Grey Colt Dr, GAITHERSBURG, MD 20878
MLS# MDMC2195670Listed by: EXP REALTY, LLC - New
 $749,900Active3 beds 4 baths2,848 sq. ft.
$749,900Active3 beds 4 baths2,848 sq. ft.226 Caulfield Ln, GAITHERSBURG, MD 20878
MLS# MDMC2195748Listed by: MARYLAND PRO REALTY - New
 $480,000Active3 beds 3 baths1,860 sq. ft.
$480,000Active3 beds 3 baths1,860 sq. ft.1004 Bayridge Ter, GAITHERSBURG, MD 20878
MLS# MDMC2195746Listed by: BERKSHIRE HATHAWAY HOMESERVICES PENFED REALTY - Coming Soon
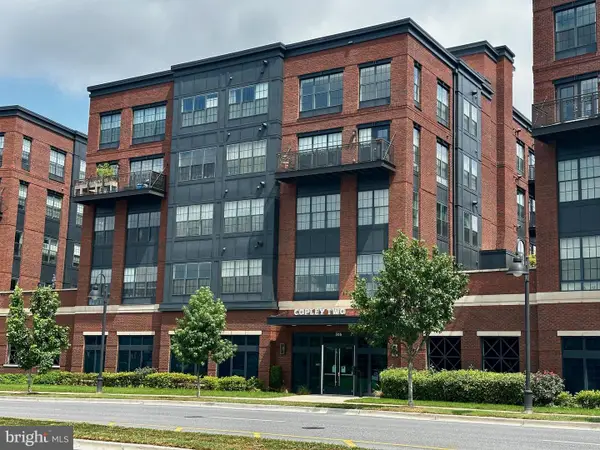 $585,000Coming Soon2 beds 2 baths
$585,000Coming Soon2 beds 2 baths506 Diamondback Dr #438, GAITHERSBURG, MD 20878
MLS# MDMC2195704Listed by: LONG & FOSTER REAL ESTATE, INC. - New
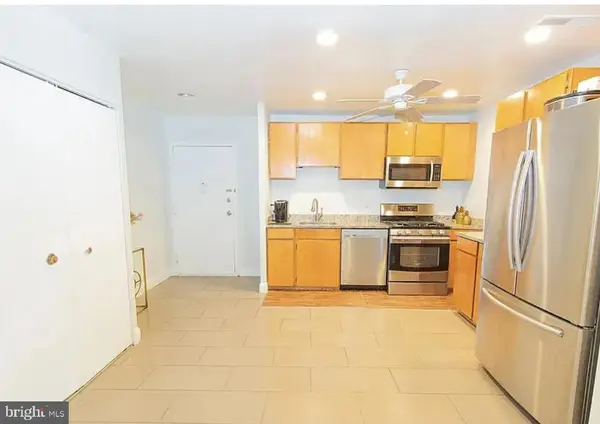 $260,000Active3 beds 2 baths1,102 sq. ft.
$260,000Active3 beds 2 baths1,102 sq. ft.19429 Brassie Pl #19429, GAITHERSBURG, MD 20886
MLS# MDMC2195738Listed by: KELLER WILLIAMS REAL ESTATE - MEDIA - Coming Soon
 $220,000Coming Soon3 beds 2 baths
$220,000Coming Soon3 beds 2 baths112 Duvall Ln #92, GAITHERSBURG, MD 20877
MLS# MDMC2195184Listed by: RE/MAX REALTY CENTRE, INC. - Coming Soon
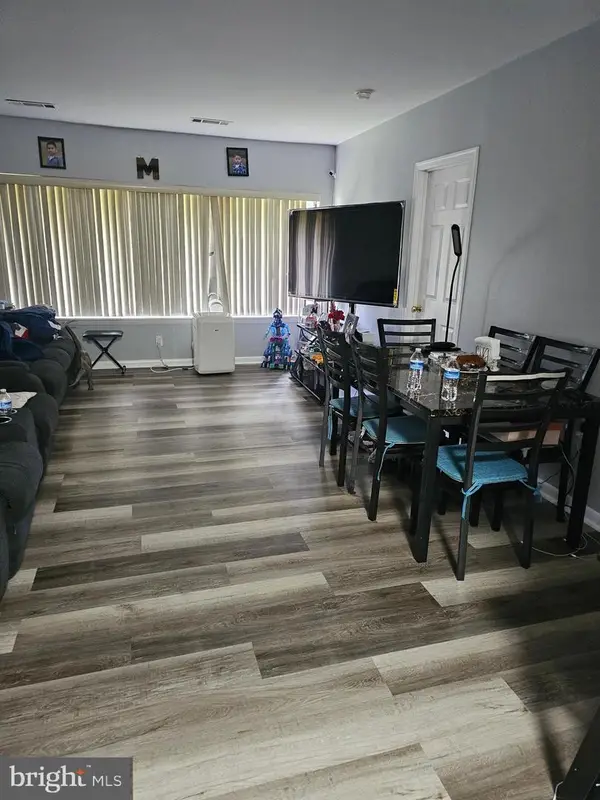 $225,000Coming Soon2 beds 2 baths
$225,000Coming Soon2 beds 2 baths9802 Walker House Rd #6, GAITHERSBURG, MD 20886
MLS# MDMC2195682Listed by: SMART REALTY, LLC - Open Tue, 5 to 7pmNew
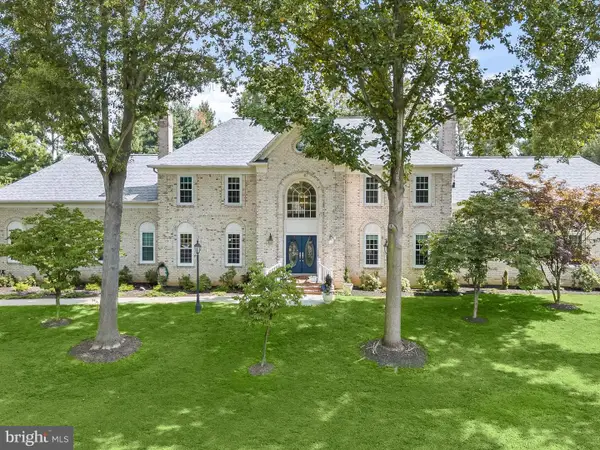 $1,575,000Active6 beds 6 baths8,766 sq. ft.
$1,575,000Active6 beds 6 baths8,766 sq. ft.9117 Goshen Valley Dr, GAITHERSBURG, MD 20882
MLS# MDMC2192464Listed by: LONG & FOSTER REAL ESTATE, INC.
