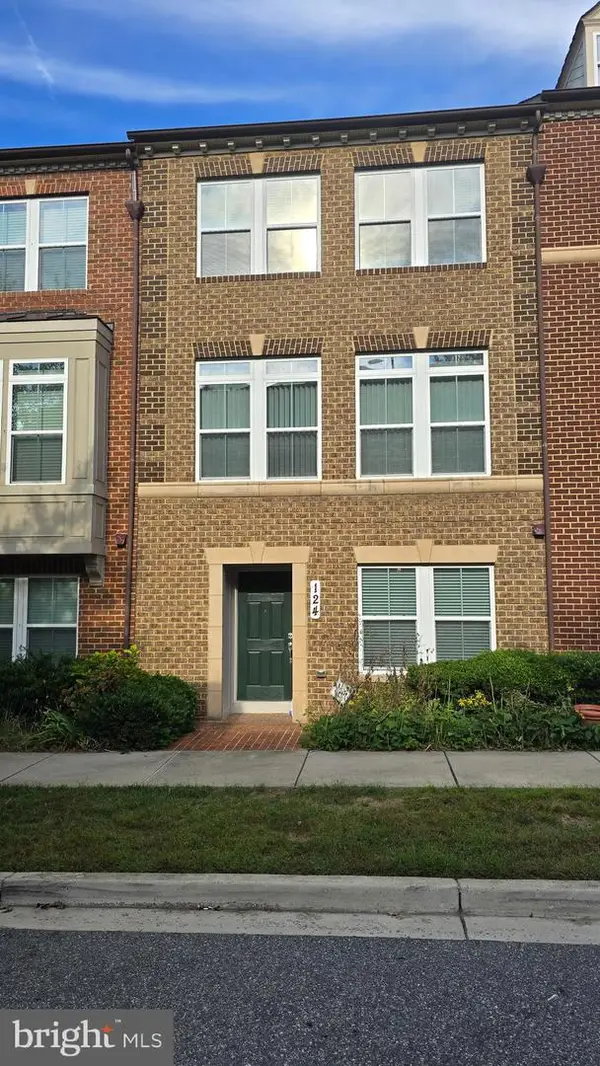503 Beacon Hill Ter, Gaithersburg, MD 20878
Local realty services provided by:ERA Byrne Realty
503 Beacon Hill Ter,Gaithersburg, MD 20878
$589,000
- 3 Beds
- 4 Baths
- 1,740 sq. ft.
- Townhouse
- Active
Listed by:emily v cottone
Office:redfin corp
MLS#:MDMC2200834
Source:BRIGHTMLS
Price summary
- Price:$589,000
- Price per sq. ft.:$338.51
- Monthly HOA dues:$88
About this home
Welcome to 503 Beacon Hill Terrace, a beautifully designed three-bedroom townhome offering versatile living spaces across four levels. This home features three full bathrooms, one half bathroom, and a one-car garage, combining comfort and convenience in one.
The main level boasts a spacious living room, dining area, and updated kitchen with stainless steel appliances, granite countertops, and access to a private deck—perfect for outdoor entertaining.
Upstairs, the primary suite impresses with vaulted ceilings, a spa-like ensuite with soaking tub, dual vanity, and separate shower. Two additional bedrooms, also with vaulted ceilings, and a full hall bath complete this level.
The fourth-level loft provides a flexible space ideal for a home office, playroom, or guest retreat.
The lower level offers a welcoming family room with walkout access to a patio and fenced backyard, a full bathroom, and garage entry for added convenience.
Additional upgrades include a new HVAC system (2024) and new windows, ensuring home comfort and efficiency.
This townhome is thoughtfully designed and beautifully updated to fit your lifestyle—don’t miss the opportunity to make it your own!
Contact an agent
Home facts
- Year built:1989
- Listing ID #:MDMC2200834
- Added:3 day(s) ago
- Updated:September 29, 2025 at 02:04 PM
Rooms and interior
- Bedrooms:3
- Total bathrooms:4
- Full bathrooms:3
- Half bathrooms:1
- Living area:1,740 sq. ft.
Heating and cooling
- Cooling:Central A/C
- Heating:Forced Air, Natural Gas
Structure and exterior
- Year built:1989
- Building area:1,740 sq. ft.
- Lot area:0.05 Acres
Utilities
- Water:Public
- Sewer:Public Sewer
Finances and disclosures
- Price:$589,000
- Price per sq. ft.:$338.51
- Tax amount:$5,657 (2024)
New listings near 503 Beacon Hill Ter
- New
 $179,900Active1 beds 1 baths881 sq. ft.
$179,900Active1 beds 1 baths881 sq. ft.828 Quince Orchard Blvd #p-2, GAITHERSBURG, MD 20878
MLS# MDMC2197864Listed by: PICKET FENCE PROPERTIES LLC  $619,900Pending4 beds 3 baths2,286 sq. ft.
$619,900Pending4 beds 3 baths2,286 sq. ft.17840 Hazelcrest Dr, GAITHERSBURG, MD 20877
MLS# MDMC2201776Listed by: LPT REALTY, LLC- New
 $649,500Active3 beds 3 baths2,140 sq. ft.
$649,500Active3 beds 3 baths2,140 sq. ft.124 Community Center Ave, GAITHERSBURG, MD 20878
MLS# MDMC2201088Listed by: MARYLAND PRO REALTY - New
 $480,000Active4 beds 4 baths1,946 sq. ft.
$480,000Active4 beds 4 baths1,946 sq. ft.334 Wye Mill, GAITHERSBURG, MD 20879
MLS# MDMC2200452Listed by: SMART REALTY, LLC - Coming SoonOpen Sat, 1 to 3pm
 $409,000Coming Soon2 beds 2 baths
$409,000Coming Soon2 beds 2 baths105 Timberbrook Ln #301, GAITHERSBURG, MD 20878
MLS# MDMC2200308Listed by: COMPASS - New
 $415,000Active3 beds 2 baths1,238 sq. ft.
$415,000Active3 beds 2 baths1,238 sq. ft.214 Ridgepoint Pl #14, GAITHERSBURG, MD 20878
MLS# MDMC2201694Listed by: RE/MAX REALTY CENTRE, INC. - New
 $180,000Active1 beds 1 baths740 sq. ft.
$180,000Active1 beds 1 baths740 sq. ft.18413 Bishopstone Ct #41, GAITHERSBURG, MD 20886
MLS# MDMC2201626Listed by: SAMSON PROPERTIES - Coming Soon
 $500,000Coming Soon3 beds 4 baths
$500,000Coming Soon3 beds 4 baths744 Clifftop Dr, GAITHERSBURG, MD 20878
MLS# MDMC2200206Listed by: KELLER WILLIAMS CAPITAL PROPERTIES - New
 $999,000Active5 beds 4 baths2,988 sq. ft.
$999,000Active5 beds 4 baths2,988 sq. ft.11509 Paramus Dr, GAITHERSBURG, MD 20878
MLS# MDMC2201148Listed by: COMPASS
