18413 Bishopstone Ct #41, Gaithersburg, MD 20886
Local realty services provided by:ERA Martin Associates
18413 Bishopstone Ct #41,Gaithersburg, MD 20886
$180,000
- 1 Beds
- 1 Baths
- 740 sq. ft.
- Condominium
- Active
Listed by: nikita t ly, hildegarde m pollard
Office: samson properties
MLS#:MDMC2201626
Source:BRIGHTMLS
Price summary
- Price:$180,000
- Price per sq. ft.:$243.24
About this home
Welcome to this beautifully renovated 1-bedroom, 1-bathroom condo, featuring a bright open-concept layout with fresh paint, and gleaming bamboo wood floors. The entire kitchen is brand new from top to bottom—including quartz countertops, stainless steel appliances, modern cabinetry, and new luxury vinyl flooring, designed to impress both everyday cooks and entertainers. The spacious bedroom offers two large closets and a new sliding glass door leading to your private patio, while the bathroom has been fully remodeled with a clean, modern design. Additional updates include new lightings throughout, an in-unit washer and dryer (2023), a brand-new HVAC system (2024), and a water heater (2022) for peace of mind. Community amenities include an outdoor pool, tennis courts, and a playground. Ideally located just minutes from I-270, ICC-200, and public transportation, commuting is effortless, with shopping, dining, and entertainment all nearby. Don’t miss this Sold "AS-IS" opportunity to own a beautifully updated, move-in ready condo that offers the perfect blend of comfort, convenience, and modern living—an excellent choice for both homeowners and investors! Some photos have been virtually staged to help illustrate the property’s potential.
Contact an agent
Home facts
- Year built:1984
- Listing ID #:MDMC2201626
- Added:53 day(s) ago
- Updated:November 18, 2025 at 02:58 PM
Rooms and interior
- Bedrooms:1
- Total bathrooms:1
- Full bathrooms:1
- Living area:740 sq. ft.
Heating and cooling
- Cooling:Central A/C
- Heating:Central, Electric
Structure and exterior
- Year built:1984
- Building area:740 sq. ft.
Utilities
- Water:Public
- Sewer:Public Sewer
Finances and disclosures
- Price:$180,000
- Price per sq. ft.:$243.24
- Tax amount:$1,354 (2024)
New listings near 18413 Bishopstone Ct #41
- Coming Soon
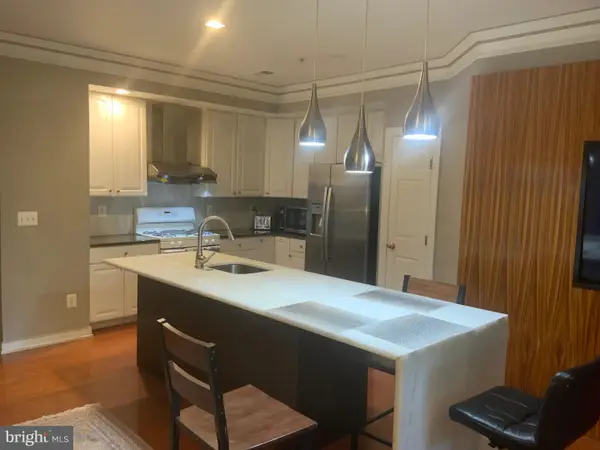 $445,000Coming Soon3 beds 3 baths
$445,000Coming Soon3 beds 3 baths589 Odendhal Ave #589, GAITHERSBURG, MD 20877
MLS# MDMC2208376Listed by: REALTY ADVANTAGE OF MARYLAND LLC - New
 $259,900Active2 beds 1 baths1,080 sq. ft.
$259,900Active2 beds 1 baths1,080 sq. ft.9673 Brassie Way, GAITHERSBURG, MD 20886
MLS# MDMC2204492Listed by: LPT REALTY, LLC - New
 $549,997Active3 beds 4 baths1,428 sq. ft.
$549,997Active3 beds 4 baths1,428 sq. ft.607 Suffield Dr, GAITHERSBURG, MD 20878
MLS# MDMC2208486Listed by: USREALTY.COM LLP - New
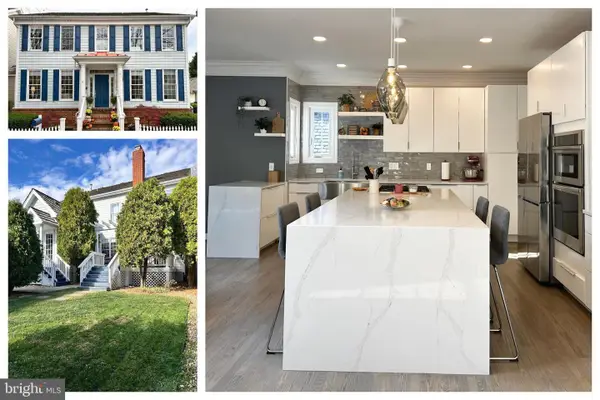 $1,285,000Active4 beds 4 baths3,636 sq. ft.
$1,285,000Active4 beds 4 baths3,636 sq. ft.515 Chestertown St, GAITHERSBURG, MD 20878
MLS# MDMC2208428Listed by: KELLER WILLIAMS CAPITAL PROPERTIES - Coming Soon
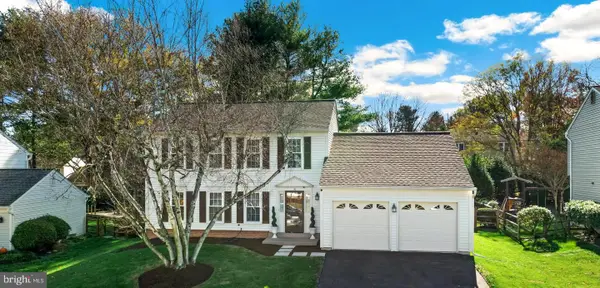 $800,000Coming Soon4 beds 3 baths
$800,000Coming Soon4 beds 3 baths20 Allenhurst Ct, GAITHERSBURG, MD 20878
MLS# MDMC2207566Listed by: HAGAN REALTY - Coming Soon
 $595,000Coming Soon3 beds 3 baths
$595,000Coming Soon3 beds 3 baths763 Cobbler Pl #763, GAITHERSBURG, MD 20877
MLS# MDMC2208016Listed by: DEAUSEN REALTY - New
 $1,250,000Active4 beds 6 baths5,580 sq. ft.
$1,250,000Active4 beds 6 baths5,580 sq. ft.8620 Stableview Ct, GAITHERSBURG, MD 20882
MLS# MDMC2208292Listed by: HOMECOIN.COM - Coming Soon
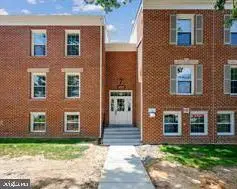 $185,000Coming Soon1 beds 1 baths
$185,000Coming Soon1 beds 1 baths828 Quince Orchard Blvd #828-20, GAITHERSBURG, MD 20878
MLS# MDMC2208378Listed by: RE/MAX REALTY SERVICES - New
 $169,900Active1 beds 1 baths849 sq. ft.
$169,900Active1 beds 1 baths849 sq. ft.762 Quince Orchard Blvd #101, GAITHERSBURG, MD 20878
MLS# MDMC2207666Listed by: BERKSHIRE HATHAWAY HOMESERVICES PENFED REALTY 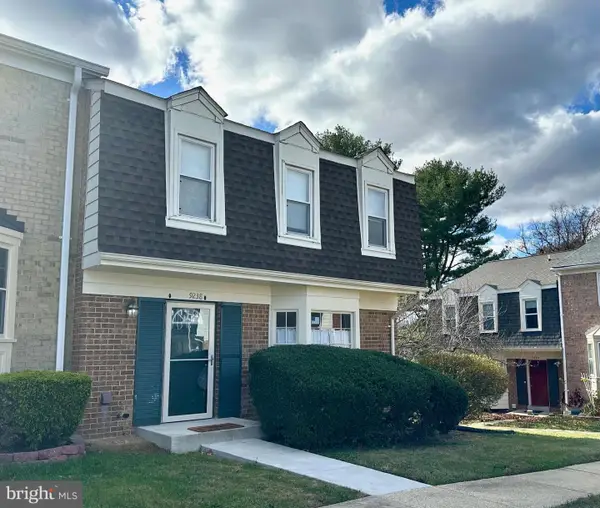 $375,000Pending4 beds 3 baths1,656 sq. ft.
$375,000Pending4 beds 3 baths1,656 sq. ft.9238 Hummingbird Ter, GAITHERSBURG, MD 20879
MLS# MDMC2207592Listed by: REAL ESTATE TEAMS, LLC
