511 Crown Park Ave, GAITHERSBURG, MD 20878
Local realty services provided by:ERA Reed Realty, Inc.
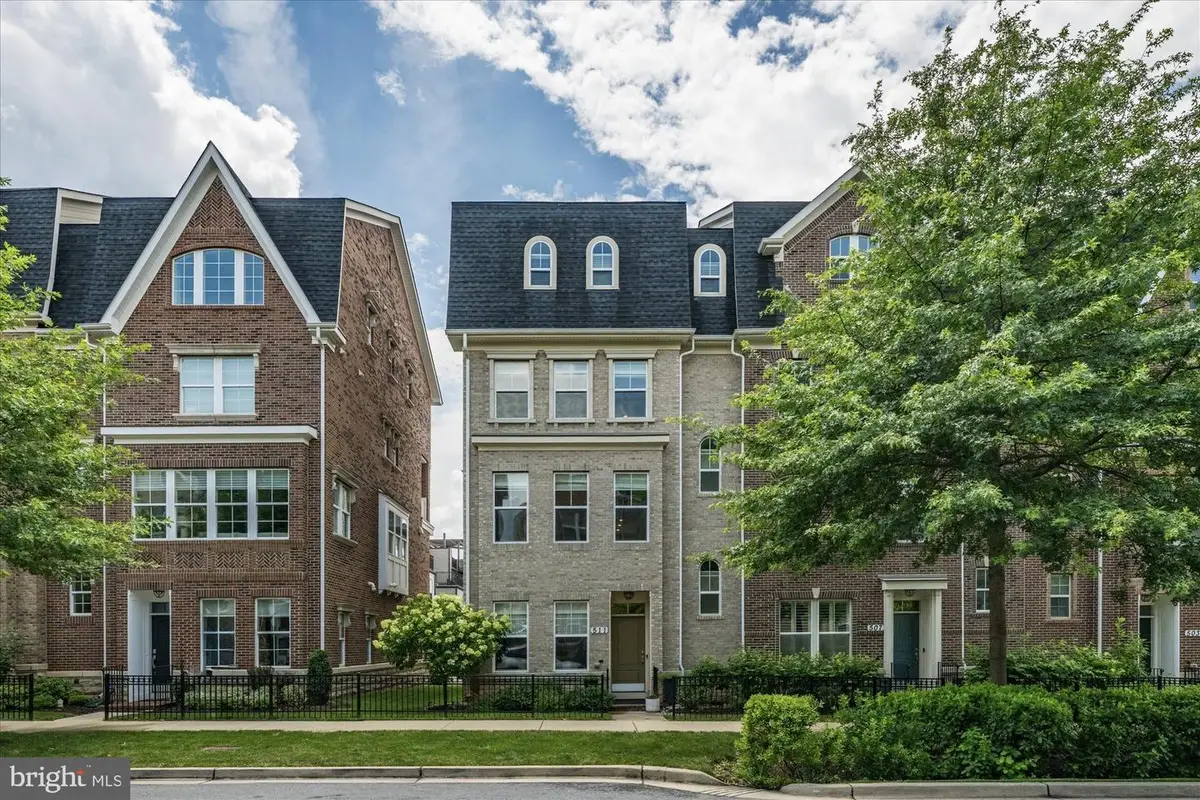
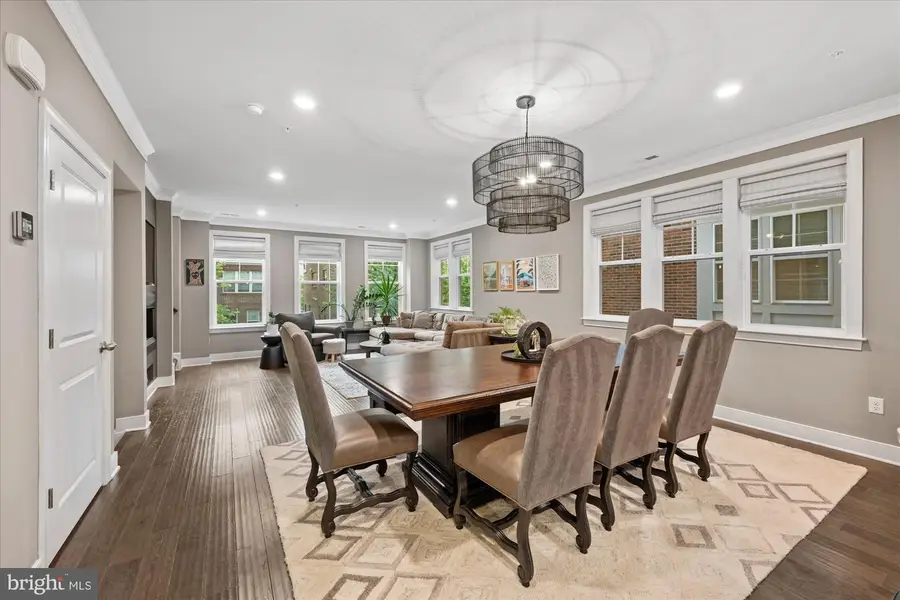
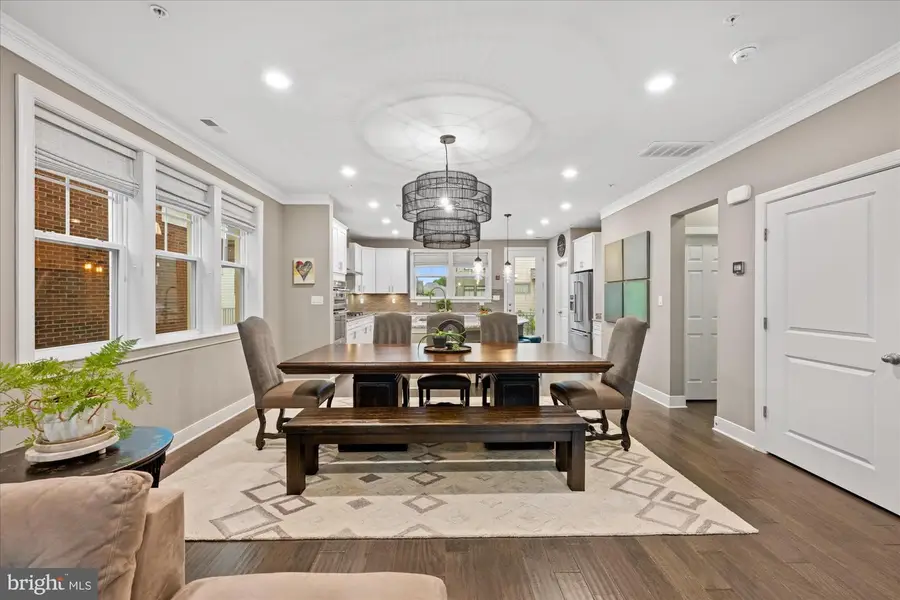
Listed by:lisa r. stransky
Office:washington fine properties, llc.
MLS#:MDMC2189130
Source:BRIGHTMLS
Price summary
- Price:$1,225,000
- Price per sq. ft.:$360.93
- Monthly HOA dues:$131
About this home
Welcome to 511 Crown Park Avenue, an exceptional Midori model end townhome built by KB Homes, ideally situated in the sought-after Crown Farm community of Gaithersburg, Maryland. Boasting nearly 3,400 square feet of meticulously maintained living space, this stylish residence features three spacious bedrooms, four and a half bathrooms, two private balconies, and a host of premium upgrades throughout.
Step inside the front door and be greeted by gleaming hardwood floors, elevated ceilings, and an abundance of natural light streaming through oversized windows that grace every level of the home. The entry level offers a versatile space—perfect for a bonus living area, home office, or easily enclosed guest suite. A full bathroom with a sleek walk-in shower is thoughtfully positioned for convenience. Ample storage abounds with a sizable hall closet, and a bonus closet designed with elevator-ready infrastructure, complete with pre-installed shafts and supports for seamless future installation. The spacious two-car garage offers elevated ceiling height and built-in overhead storage racks.
Continue to the main level, where the open-concept floorplan delivers the seamless flow todays buyers covet. The gourmet kitchen is an entertainer’s dream, featuring a distinctive oversized island with bar seating and stylish pendant lighting. Outfitted with stainless steel appliances, abundant soft-close cabinetry, coffee bar area and a generous walk-in pantry with custom build out, this kitchen offers both beauty and functionality—perfect for hosting and everyday living alike. An open deck off the kitchen features a retractable screen door and a built-in gas line for a grill, making it ideal for outdoor entertaining.The dining area easily accommodates larger gatherings, while the sun-bathed living space is wrapped in windows and anchored by a custom feature wall with a gas fireplace and mounted TV. A redesigned powder room, highlighting a marble under mount sink, and two additional closets round out this main level.
Ascend to the upper level, where a bright and inviting lounge area awaits at the top of the stairs—complete with a wet bar and beverage refrigerator. This level hosts two generously sized bedrooms, each with spacious custom built-out walk-in closets. One bedroom features a handsome paneled accent wall and a private en-suite bathroom with dual vanities, while the second bedroom—enhanced by modern pendant lighting—shares access to a hall bathroom. A conveniently located laundry room with built-in cabinetry, and roomy hall closet complete this level.
The top-level primary suite is a true private retreat, thoughtfully designed with its own dedicated entrance. This sizable bedroom features a striking accent wall, elegant tray ceiling, built-in wet bar, and access to a private balcony—perfect for enjoying morning coffee or evening sunsets. The spa-inspired bathroom offers a serene escape, complete with an oversized soaking tub, glass-enclosed walk-in shower, expansive dual vanities, and a generous linen closet. Dual custom walk-in closets with built-in shelving provides ample storage to keep you organized.
The true highlight of this home is its unbeatable location. Just steps from Downtown Crown & Rio, you will enjoy a vibrant lifestyle with shops, restaurants, grocery stores, and entertainment all within walking distance. Perfectly positioned in the heart of Gaithersburg, and just minutes from I-270, this home is perfectly connected. With everything this unique home offers in such a desirable neighborhood, it will not be available for long. Do not miss the rare opportunity to make this yours today.
Contact an agent
Home facts
- Year built:2016
- Listing Id #:MDMC2189130
- Added:45 day(s) ago
- Updated:August 18, 2025 at 07:47 AM
Rooms and interior
- Bedrooms:3
- Total bathrooms:5
- Full bathrooms:4
- Half bathrooms:1
- Living area:3,394 sq. ft.
Heating and cooling
- Cooling:Central A/C
- Heating:Forced Air, Heat Pump(s), Natural Gas
Structure and exterior
- Year built:2016
- Building area:3,394 sq. ft.
- Lot area:0.05 Acres
Schools
- High school:GAITHERSBURG
- Middle school:FOREST OAK
- Elementary school:ROSEMONT
Utilities
- Water:Public
- Sewer:Public Sewer
Finances and disclosures
- Price:$1,225,000
- Price per sq. ft.:$360.93
- Tax amount:$12,186 (2024)
New listings near 511 Crown Park Ave
- Coming Soon
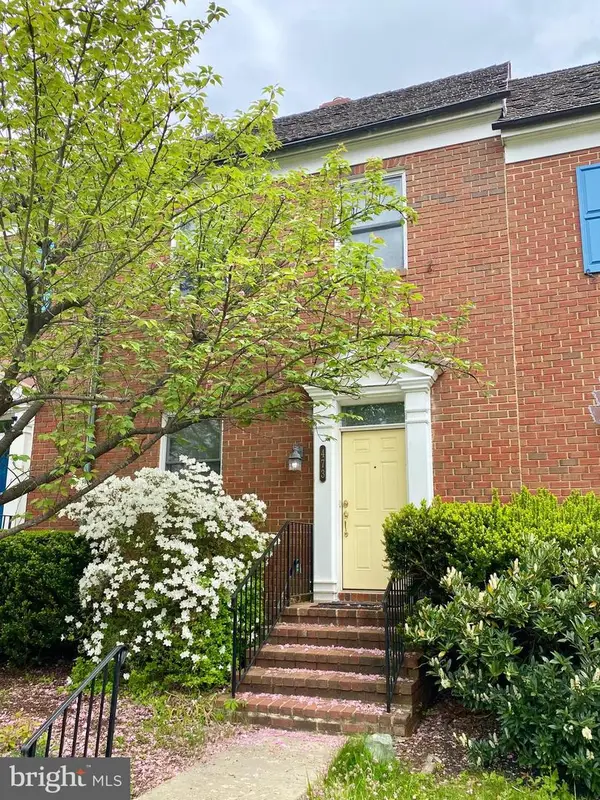 $699,900Coming Soon3 beds 4 baths
$699,900Coming Soon3 beds 4 baths473 Tschiffely Square Rd, GAITHERSBURG, MD 20878
MLS# MDMC2195062Listed by: THE LIST REALTY - Coming Soon
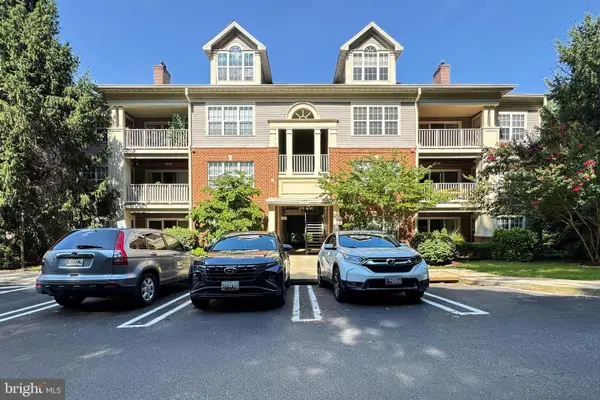 $390,000Coming Soon2 beds 2 baths
$390,000Coming Soon2 beds 2 baths103 Timberbrook Ln #104, GAITHERSBURG, MD 20878
MLS# MDMC2192190Listed by: COMPASS - Coming Soon
 $530,000Coming Soon3 beds 3 baths
$530,000Coming Soon3 beds 3 baths13842 Grey Colt Dr, GAITHERSBURG, MD 20878
MLS# MDMC2195670Listed by: EXP REALTY, LLC - New
 $749,900Active3 beds 4 baths2,848 sq. ft.
$749,900Active3 beds 4 baths2,848 sq. ft.226 Caulfield Ln, GAITHERSBURG, MD 20878
MLS# MDMC2195748Listed by: MARYLAND PRO REALTY - New
 $480,000Active3 beds 3 baths1,860 sq. ft.
$480,000Active3 beds 3 baths1,860 sq. ft.1004 Bayridge Ter, GAITHERSBURG, MD 20878
MLS# MDMC2195746Listed by: BERKSHIRE HATHAWAY HOMESERVICES PENFED REALTY - Coming Soon
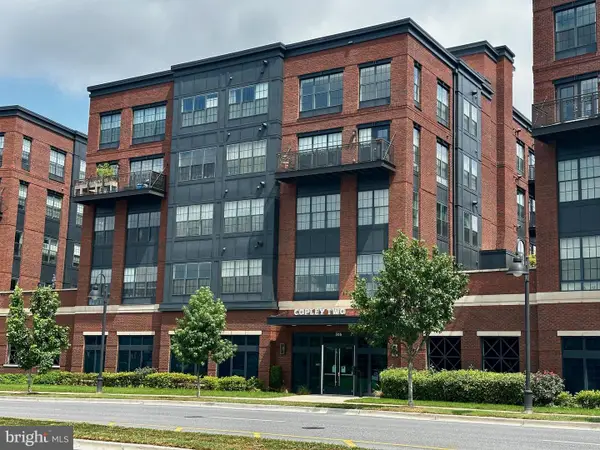 $585,000Coming Soon2 beds 2 baths
$585,000Coming Soon2 beds 2 baths506 Diamondback Dr #438, GAITHERSBURG, MD 20878
MLS# MDMC2195704Listed by: LONG & FOSTER REAL ESTATE, INC. - New
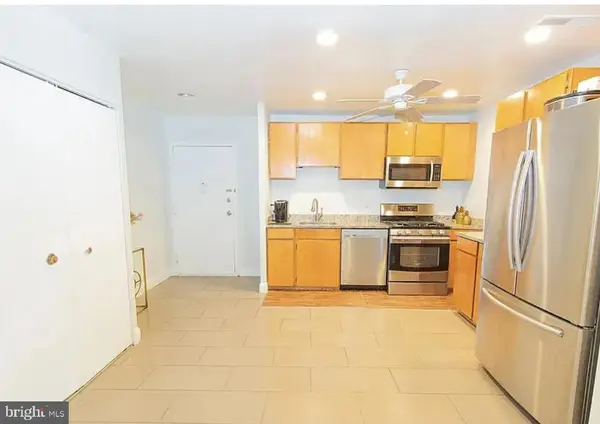 $260,000Active3 beds 2 baths1,102 sq. ft.
$260,000Active3 beds 2 baths1,102 sq. ft.19429 Brassie Pl #19429, GAITHERSBURG, MD 20886
MLS# MDMC2195738Listed by: KELLER WILLIAMS REAL ESTATE - MEDIA - Coming Soon
 $220,000Coming Soon3 beds 2 baths
$220,000Coming Soon3 beds 2 baths112 Duvall Ln #92, GAITHERSBURG, MD 20877
MLS# MDMC2195184Listed by: RE/MAX REALTY CENTRE, INC. - Coming Soon
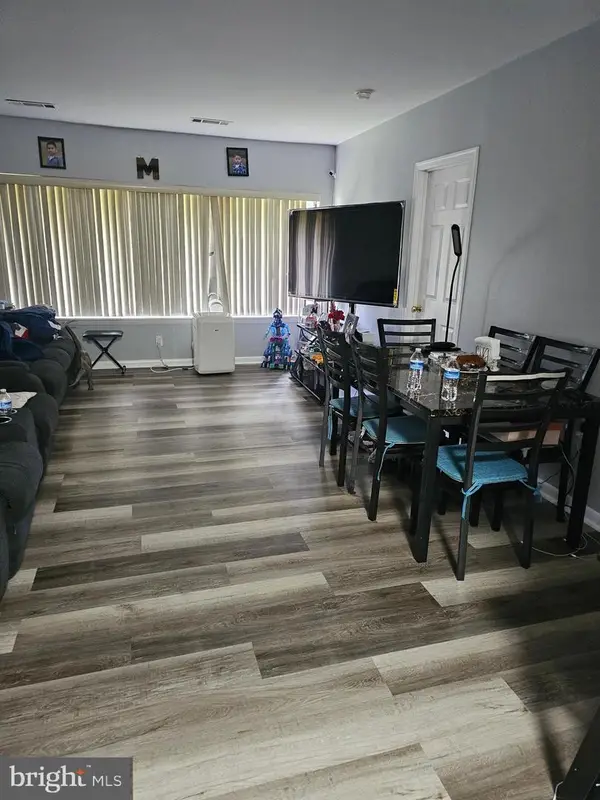 $225,000Coming Soon2 beds 2 baths
$225,000Coming Soon2 beds 2 baths9802 Walker House Rd #6, GAITHERSBURG, MD 20886
MLS# MDMC2195682Listed by: SMART REALTY, LLC - Open Tue, 5 to 7pmNew
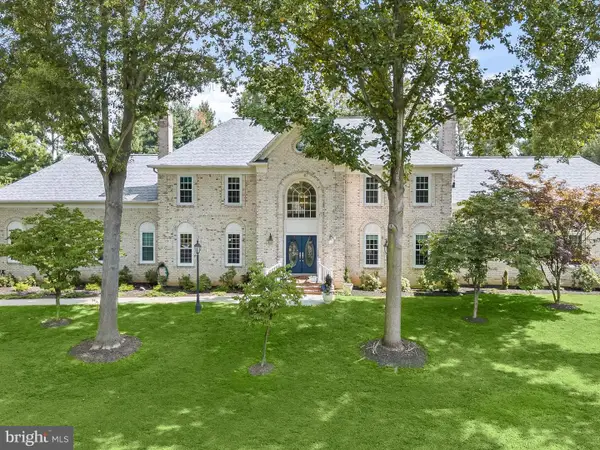 $1,575,000Active6 beds 6 baths8,766 sq. ft.
$1,575,000Active6 beds 6 baths8,766 sq. ft.9117 Goshen Valley Dr, GAITHERSBURG, MD 20882
MLS# MDMC2192464Listed by: LONG & FOSTER REAL ESTATE, INC.
