607 Suffield Dr, Gaithersburg, MD 20878
Local realty services provided by:O'BRIEN REALTY ERA POWERED
607 Suffield Dr,Gaithersburg, MD 20878
$549,997
- 3 Beds
- 4 Baths
- 1,428 sq. ft.
- Townhouse
- Active
Listed by: david m sweeney
Office: usrealty.com llp
MLS#:MDMC2208486
Source:BRIGHTMLS
Price summary
- Price:$549,997
- Price per sq. ft.:$385.15
- Monthly HOA dues:$171
About this home
Fully renovated and move-in ready! Stunning 3-bedroom townhome featuring 2 full baths and 2 half baths, offering modern updates throughout. Enjoy a bright, open main level with a beautifully renovated kitchen, upgraded countertops, stainless appliances, and seamless flow into the living and dining areas. Step out onto the private deck overlooking mature trees—perfect for relaxing or entertaining.
Upstairs offers three spacious bedrooms including a refreshed primary suite. The lower level provides additional living space, a half bath, and easy access to the attached garage. Every detail has been thoughtfully updated, giving the home a fresh, contemporary feel from top to bottom.
Located in a desirable Gaithersburg community close to shopping, dining, parks, and major commuter routes. A truly turnkey home offering style, comfort, and convenience—don’t miss this one!
Contact an agent
Home facts
- Year built:1987
- Listing ID #:MDMC2208486
- Added:1 day(s) ago
- Updated:November 18, 2025 at 02:58 PM
Rooms and interior
- Bedrooms:3
- Total bathrooms:4
- Full bathrooms:2
- Half bathrooms:2
- Living area:1,428 sq. ft.
Heating and cooling
- Cooling:Central A/C
- Heating:Central, Heat Pump(s), Hot Water, Natural Gas
Structure and exterior
- Roof:Asphalt
- Year built:1987
- Building area:1,428 sq. ft.
- Lot area:0.04 Acres
Schools
- High school:QUINCE ORCHARD
- Middle school:RIDGEVIEW
- Elementary school:FIELDS ROAD
Utilities
- Water:Public
- Sewer:Public Sewer
Finances and disclosures
- Price:$549,997
- Price per sq. ft.:$385.15
- Tax amount:$5,805 (2025)
New listings near 607 Suffield Dr
- Coming Soon
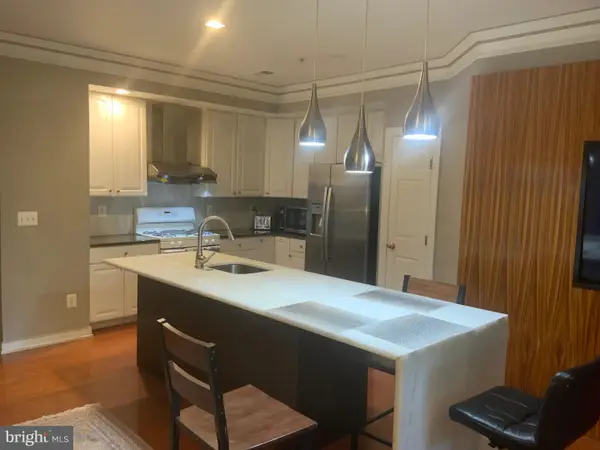 $445,000Coming Soon3 beds 3 baths
$445,000Coming Soon3 beds 3 baths589 Odendhal Ave #589, GAITHERSBURG, MD 20877
MLS# MDMC2208376Listed by: REALTY ADVANTAGE OF MARYLAND LLC - New
 $259,900Active2 beds 1 baths1,080 sq. ft.
$259,900Active2 beds 1 baths1,080 sq. ft.9673 Brassie Way, GAITHERSBURG, MD 20886
MLS# MDMC2204492Listed by: LPT REALTY, LLC - New
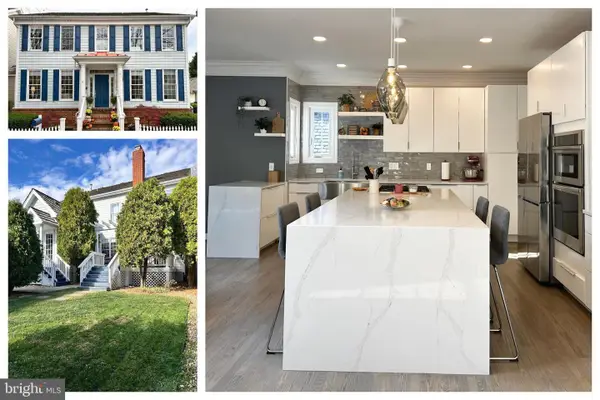 $1,285,000Active4 beds 4 baths3,636 sq. ft.
$1,285,000Active4 beds 4 baths3,636 sq. ft.515 Chestertown St, GAITHERSBURG, MD 20878
MLS# MDMC2208428Listed by: KELLER WILLIAMS CAPITAL PROPERTIES - Coming Soon
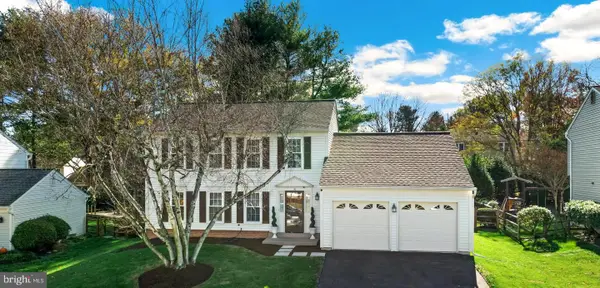 $800,000Coming Soon4 beds 3 baths
$800,000Coming Soon4 beds 3 baths20 Allenhurst Ct, GAITHERSBURG, MD 20878
MLS# MDMC2207566Listed by: HAGAN REALTY - Coming Soon
 $595,000Coming Soon3 beds 3 baths
$595,000Coming Soon3 beds 3 baths763 Cobbler Pl #763, GAITHERSBURG, MD 20877
MLS# MDMC2208016Listed by: DEAUSEN REALTY - New
 $1,250,000Active4 beds 6 baths5,580 sq. ft.
$1,250,000Active4 beds 6 baths5,580 sq. ft.8620 Stableview Ct, GAITHERSBURG, MD 20882
MLS# MDMC2208292Listed by: HOMECOIN.COM - Coming Soon
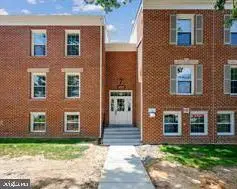 $185,000Coming Soon1 beds 1 baths
$185,000Coming Soon1 beds 1 baths828 Quince Orchard Blvd #828-20, GAITHERSBURG, MD 20878
MLS# MDMC2208378Listed by: RE/MAX REALTY SERVICES - New
 $169,900Active1 beds 1 baths849 sq. ft.
$169,900Active1 beds 1 baths849 sq. ft.762 Quince Orchard Blvd #101, GAITHERSBURG, MD 20878
MLS# MDMC2207666Listed by: BERKSHIRE HATHAWAY HOMESERVICES PENFED REALTY 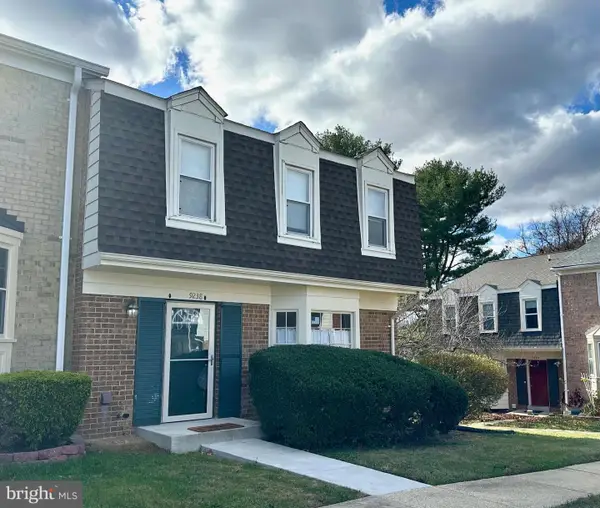 $375,000Pending4 beds 3 baths1,656 sq. ft.
$375,000Pending4 beds 3 baths1,656 sq. ft.9238 Hummingbird Ter, GAITHERSBURG, MD 20879
MLS# MDMC2207592Listed by: REAL ESTATE TEAMS, LLC
