7 Supreme Ct #23-4, GAITHERSBURG, MD 20878
Local realty services provided by:ERA Cole Realty
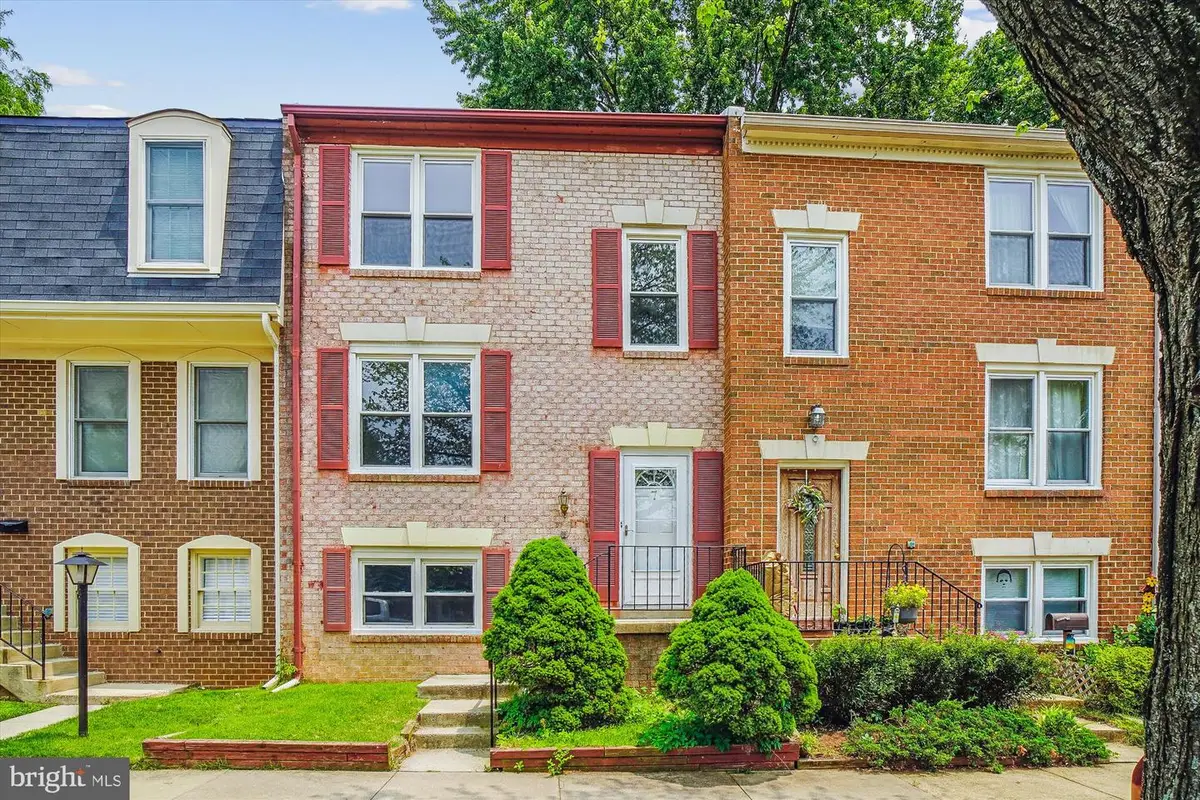


Listed by:michael z wu
Office:panco realty co., llc.
MLS#:MDMC2183520
Source:BRIGHTMLS
Price summary
- Price:$469,900
- Price per sq. ft.:$371.17
About this home
Price reduced.
Stunning 3-Level Brick front Townhouse in Desirable Shady Grove Village.
Welcome to this beautifully renovated 3-bedroom, 2 full and 2 half-bath brick townhouse located in the sought-after Shady Grove Village neighborhood. This home has been updated from top to bottom and is move-in ready!
Step inside to find new flooring throughout, completely remodeled bathrooms, and a modern kitchen featuring marble countertops, brand-new cabinets, and stainless steel appliances. The spacious living room seamlessly flows into the dining area — perfect for everyday living and entertaining guests.
Enjoy direct access to a fully fenced rear patio from the kitchen — ideal for outdoor cookout, barbecue or relaxing in privacy.
Upstairs, you’ll find three generously sized bedrooms, including a primary suite with its own updated full bath, plus an additional hallway full bath.
The partially finished lower level includes a powder room and a laundry area. Whether you need a rec room, home office, gym, guest room, or extra storage, this flexible space can adapt to your lifestyle.
Convenient parking is located directly in front of the home.
Perfectly situated just minutes from Muddy Branch Square, you’ll have easy access to shopping, dining, and entertainment. You’re also just a short drive to I-270, MD-370, Crown Farm, RIO, and local movie theaters. Association fee $204 and recreation fee$73 (water is NOT included in this fee.)
Contact an agent
Home facts
- Year built:1972
- Listing Id #:MDMC2183520
- Added:80 day(s) ago
- Updated:August 18, 2025 at 07:47 AM
Rooms and interior
- Bedrooms:3
- Total bathrooms:4
- Full bathrooms:2
- Half bathrooms:2
- Living area:1,266 sq. ft.
Heating and cooling
- Cooling:Central A/C
- Heating:Electric, Heat Pump(s)
Structure and exterior
- Roof:Asphalt
- Year built:1972
- Building area:1,266 sq. ft.
Schools
- High school:QUINCE ORCHARD
- Middle school:RIDGEVIEW
- Elementary school:FIELDS ROAD
Utilities
- Water:Public
- Sewer:Public Sewer
Finances and disclosures
- Price:$469,900
- Price per sq. ft.:$371.17
- Tax amount:$4,642 (2024)
New listings near 7 Supreme Ct #23-4
- Coming Soon
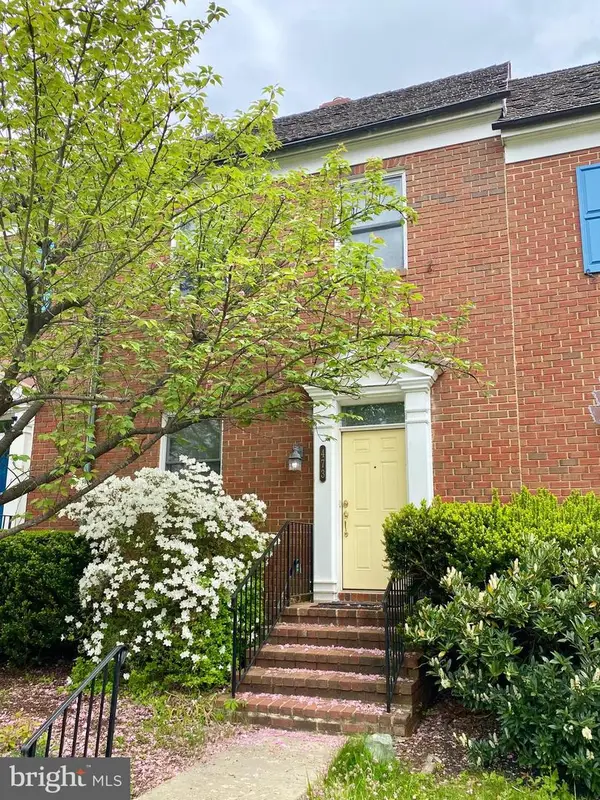 $699,900Coming Soon3 beds 4 baths
$699,900Coming Soon3 beds 4 baths473 Tschiffely Square Rd, GAITHERSBURG, MD 20878
MLS# MDMC2195062Listed by: THE LIST REALTY - Coming Soon
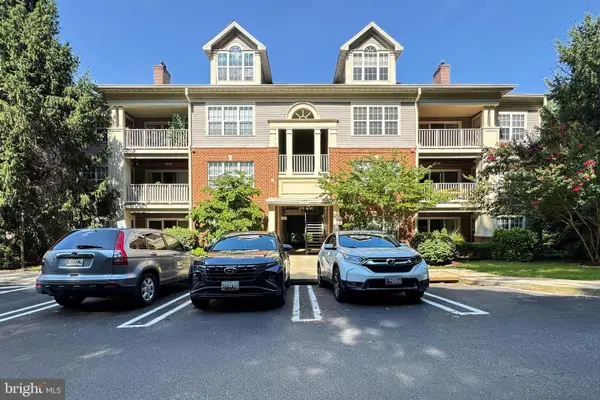 $390,000Coming Soon2 beds 2 baths
$390,000Coming Soon2 beds 2 baths103 Timberbrook Ln #104, GAITHERSBURG, MD 20878
MLS# MDMC2192190Listed by: COMPASS - Coming Soon
 $530,000Coming Soon3 beds 3 baths
$530,000Coming Soon3 beds 3 baths13842 Grey Colt Dr, GAITHERSBURG, MD 20878
MLS# MDMC2195670Listed by: EXP REALTY, LLC - New
 $749,900Active3 beds 4 baths2,848 sq. ft.
$749,900Active3 beds 4 baths2,848 sq. ft.226 Caulfield Ln, GAITHERSBURG, MD 20878
MLS# MDMC2195748Listed by: MARYLAND PRO REALTY - New
 $480,000Active3 beds 3 baths1,860 sq. ft.
$480,000Active3 beds 3 baths1,860 sq. ft.1004 Bayridge Ter, GAITHERSBURG, MD 20878
MLS# MDMC2195746Listed by: BERKSHIRE HATHAWAY HOMESERVICES PENFED REALTY - Coming Soon
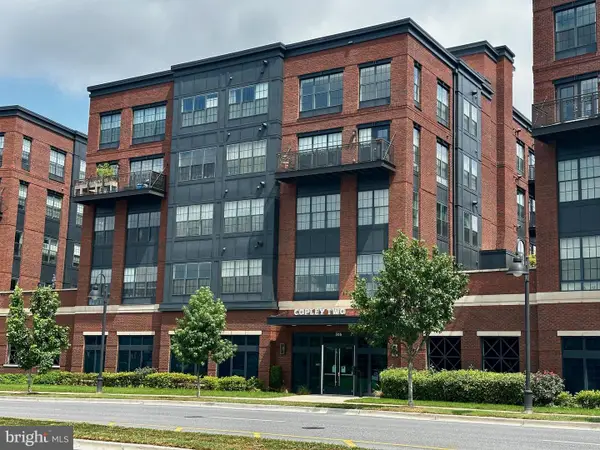 $585,000Coming Soon2 beds 2 baths
$585,000Coming Soon2 beds 2 baths506 Diamondback Dr #438, GAITHERSBURG, MD 20878
MLS# MDMC2195704Listed by: LONG & FOSTER REAL ESTATE, INC. - New
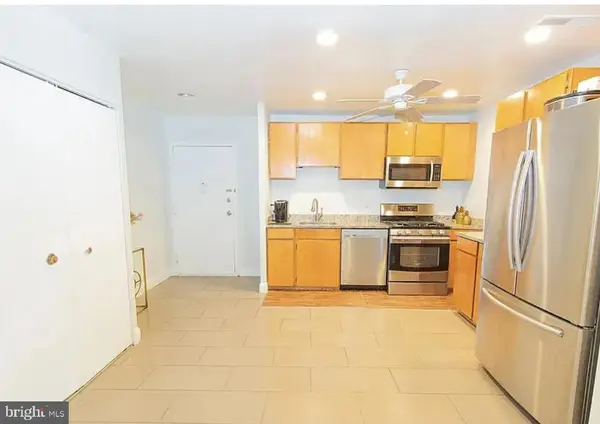 $260,000Active3 beds 2 baths1,102 sq. ft.
$260,000Active3 beds 2 baths1,102 sq. ft.19429 Brassie Pl #19429, GAITHERSBURG, MD 20886
MLS# MDMC2195738Listed by: KELLER WILLIAMS REAL ESTATE - MEDIA - Coming Soon
 $220,000Coming Soon3 beds 2 baths
$220,000Coming Soon3 beds 2 baths112 Duvall Ln #92, GAITHERSBURG, MD 20877
MLS# MDMC2195184Listed by: RE/MAX REALTY CENTRE, INC. - Coming Soon
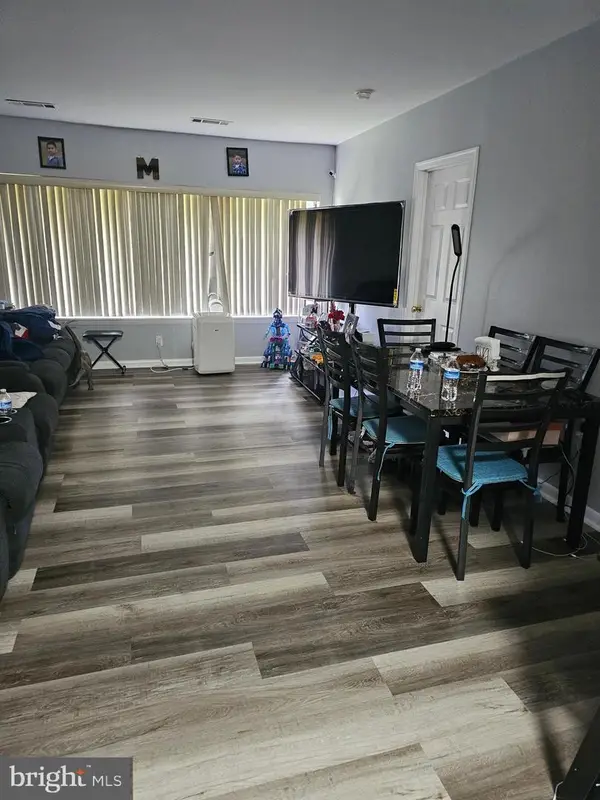 $225,000Coming Soon2 beds 2 baths
$225,000Coming Soon2 beds 2 baths9802 Walker House Rd #6, GAITHERSBURG, MD 20886
MLS# MDMC2195682Listed by: SMART REALTY, LLC - Open Tue, 5 to 7pmNew
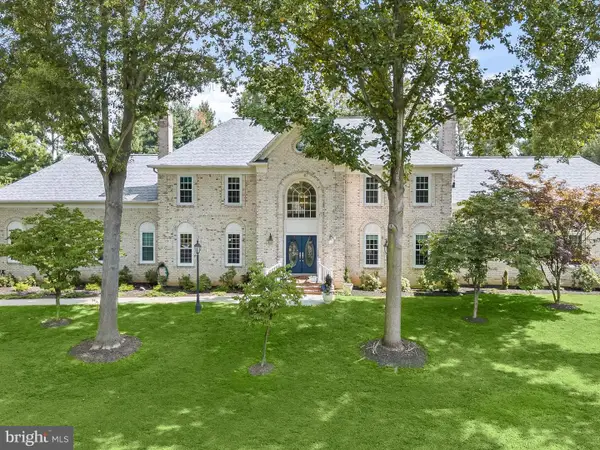 $1,575,000Active6 beds 6 baths8,766 sq. ft.
$1,575,000Active6 beds 6 baths8,766 sq. ft.9117 Goshen Valley Dr, GAITHERSBURG, MD 20882
MLS# MDMC2192464Listed by: LONG & FOSTER REAL ESTATE, INC.
