9413 Penshurst Ct, Gaithersburg, MD 20886
Local realty services provided by:ERA Martin Associates
Listed by: tamer a. eid
Office: dc premier real estate, llc.
MLS#:MDMC2207028
Source:BRIGHTMLS
Price summary
- Price:$300,000
- Price per sq. ft.:$193.55
- Monthly HOA dues:$144.33
About this home
Welcome to this bright and beautifully updated 2-bedroom, 1.5-bath townhouse in the heart of Montgomery Village with over 1500 square feet on all 3 levels. The main level features an open-concept layout with stylish LVP flooring and a fully renovated kitchen complete with new cabinets, countertops, and brand-new appliances—perfect for everyday living and entertaining. Upstairs, you’ll find two spacious bedrooms and a renovated full bath, while the fully finished lower level provides a large flexible space—ideal for a rec room, home office, or media room. Additional highlights include brand new carpet on the upper level and fresh paint throughout, ensuring a seamless move-in experience. Located just minutes from the scenic Germantown Greenbelt, this home offers unbeatable convenience to shopping, dining, top-rated schools, and major commuter routes (I-270, I-495, and I-95). Whether you’re a first-time buyer, looking to downsize, or seeking a solid investment, this home checks every box. Enjoy comfort, convenience, and a welcoming community in one of the area’s most desirable and growing neighborhoods.
Contact an agent
Home facts
- Year built:1980
- Listing ID #:MDMC2207028
- Added:6 day(s) ago
- Updated:November 14, 2025 at 11:38 AM
Rooms and interior
- Bedrooms:2
- Total bathrooms:2
- Full bathrooms:1
- Half bathrooms:1
- Living area:1,550 sq. ft.
Heating and cooling
- Cooling:Attic Fan, Ceiling Fan(s), Central A/C, Heat Pump(s)
- Heating:Electric, Heat Pump(s)
Structure and exterior
- Roof:Asphalt
- Year built:1980
- Building area:1,550 sq. ft.
- Lot area:0.02 Acres
Schools
- High school:WATKINS MILL
- Middle school:NEELSVILLE
- Elementary school:SOUTH LAKE
Utilities
- Water:Public
- Sewer:Public Sewer
Finances and disclosures
- Price:$300,000
- Price per sq. ft.:$193.55
- Tax amount:$3,307 (2025)
New listings near 9413 Penshurst Ct
- Coming Soon
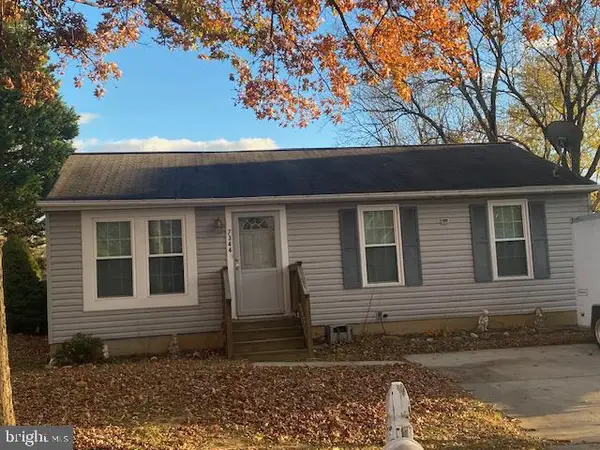 $439,000Coming Soon3 beds 1 baths
$439,000Coming Soon3 beds 1 baths7344 Brenish Dr, GAITHERSBURG, MD 20879
MLS# MDMC2207416Listed by: EXP REALTY, LLC - New
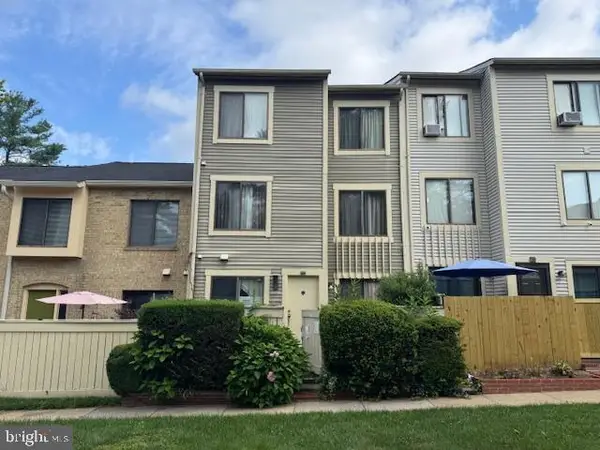 $360,000Active4 beds 3 baths1,692 sq. ft.
$360,000Active4 beds 3 baths1,692 sq. ft.9416 Penshurst Ct, GAITHERSBURG, MD 20886
MLS# MDMC2207622Listed by: APEX HOME REALTY - Open Sun, 1 to 3:30pmNew
 $439,900Active3 beds 3 baths1,642 sq. ft.
$439,900Active3 beds 3 baths1,642 sq. ft.11206 White Barn Ct, GAITHERSBURG, MD 20879
MLS# MDMC2207370Listed by: SAMSON PROPERTIES 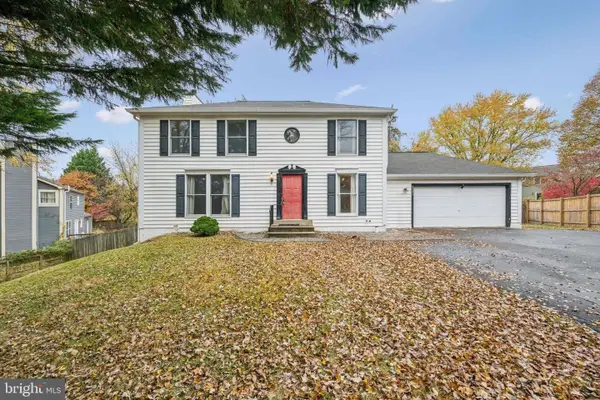 $580,000Pending4 beds 3 baths2,016 sq. ft.
$580,000Pending4 beds 3 baths2,016 sq. ft.8551 Calypso Ln, GAITHERSBURG, MD 20879
MLS# MDMC2207300Listed by: REALTY OF AMERICA LLC- Open Sun, 1 to 3pmNew
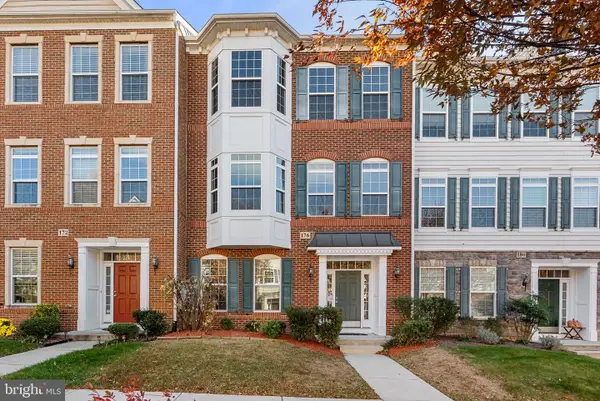 $765,000Active4 beds 4 baths2,536 sq. ft.
$765,000Active4 beds 4 baths2,536 sq. ft.176 Autumn View Dr, GAITHERSBURG, MD 20878
MLS# MDMC2206254Listed by: SIGNATURE HOME REALTY LLC - Open Sat, 1 to 3pmNew
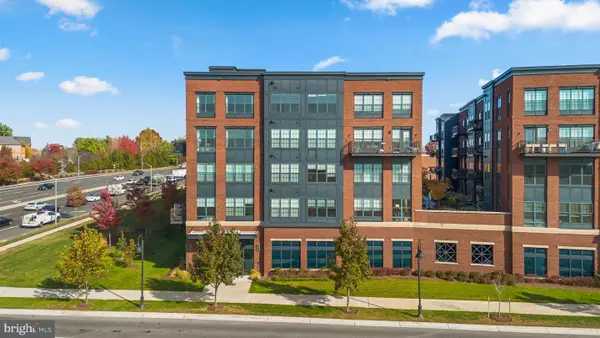 $640,000Active2 beds 2 baths1,294 sq. ft.
$640,000Active2 beds 2 baths1,294 sq. ft.502 Diamondback Dr #212, GAITHERSBURG, MD 20878
MLS# MDMC2205942Listed by: COMPASS - Coming SoonOpen Sun, 12 to 3pm
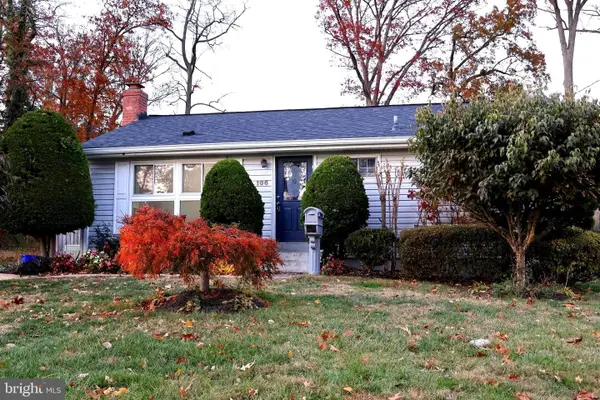 $450,000Coming Soon3 beds 1 baths
$450,000Coming Soon3 beds 1 baths106 Hutton St, GAITHERSBURG, MD 20877
MLS# MDMC2207344Listed by: HOMETIME REALTY, LLC - New
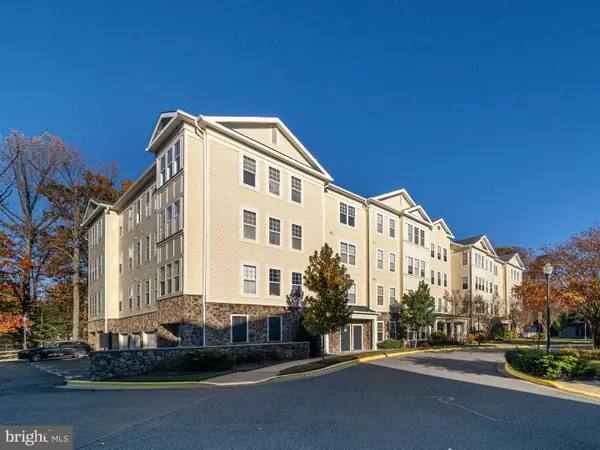 $340,000Active1 beds 1 baths1,072 sq. ft.
$340,000Active1 beds 1 baths1,072 sq. ft.311 High Gables Dr #401, GAITHERSBURG, MD 20878
MLS# MDMC2207474Listed by: MOCOREALESTATE LLC 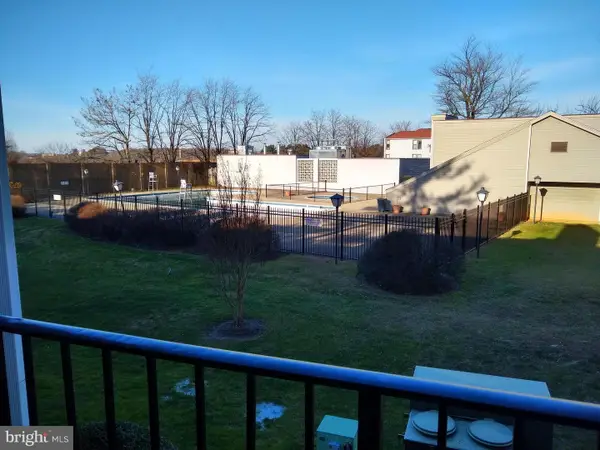 $175,000Pending2 beds 2 baths1,053 sq. ft.
$175,000Pending2 beds 2 baths1,053 sq. ft.118 Duvall Ln #115-203, GAITHERSBURG, MD 20877
MLS# MDMC2206972Listed by: LONG & FOSTER REAL ESTATE, INC.- Open Sun, 1 to 3pmNew
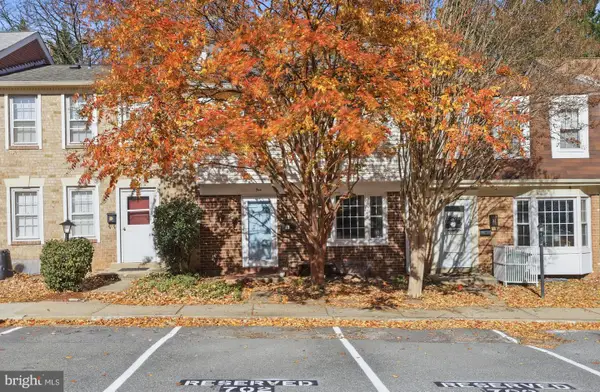 $445,000Active4 beds 4 baths1,620 sq. ft.
$445,000Active4 beds 4 baths1,620 sq. ft.5 Hyacinth Ct #7-3, GAITHERSBURG, MD 20878
MLS# MDMC2207450Listed by: THE AGENCY DC
