120 Kindred Way, GLEN BURNIE, MD 21061
Local realty services provided by:ERA Cole Realty
120 Kindred Way,GLEN BURNIE, MD 21061
$448,900
- 3 Beds
- 4 Baths
- 2,060 sq. ft.
- Townhouse
- Active
Listed by:jameel a scott
Office:coldwell banker realty
MLS#:MDAA2125912
Source:BRIGHTMLS
Price summary
- Price:$448,900
- Price per sq. ft.:$217.91
- Monthly HOA dues:$73
About this home
Welcome to your next chapter of refined living in this stunningly updated three-bedroom luxury townhouse, where modern elegance meets thoughtful design. Nestled in a desirable and serene community, this expansive home offers sophistication, comfort, and versatility across every level.
Step inside to find gleaming hardwood floors that flow seamlessly throughout the main level, setting the tone for a warm yet upscale ambiance. The heart of the home is the gourmet chef’s kitchen, featuring top-of-the-line stainless steel appliances and an extra-large island, ideal for both entertaining and everyday living. From the kitchen, step out onto a spacious Trex deck—perfect for outdoor dining, morning coffee, or evening relaxation.
The spacious primary suite is a tranquil retreat, complete with a generous walk-in closet and a spa-inspired en-suite bathroom for the ultimate in privacy and relaxation. Two additional bedrooms offer comfort and style, perfect for family, guests, or a home office.
Downstairs, a large finished den provides incredible flexibility—transform it into a home theater, private gym, guest suite, or creative studio. The possibilities are endless, tailored to your lifestyle.
Freshly painted and thoughtfully updated throughout, this residence radiates pride of ownership. With luxury finishes, abundant natural light, and modern upgrades at every turn, this townhome is a rare blend of contemporary luxury and functional living.
And when it comes to location—convenience is key. Just minutes from major highways, public transportation, and an array of restaurants and shops, you'll enjoy effortless access to everything you need. Whether you're commuting or heading out for a night on the town, you’re never far from where you want to be.
Don’t miss the opportunity to own this turnkey masterpiece—where every detail has been curated for the discerning buyer.
Contact an agent
Home facts
- Year built:2015
- Listing ID #:MDAA2125912
- Added:1 day(s) ago
- Updated:September 11, 2025 at 01:36 AM
Rooms and interior
- Bedrooms:3
- Total bathrooms:4
- Full bathrooms:3
- Half bathrooms:1
- Living area:2,060 sq. ft.
Heating and cooling
- Cooling:Ceiling Fan(s), Central A/C
- Heating:Electric, Heat Pump(s)
Structure and exterior
- Year built:2015
- Building area:2,060 sq. ft.
- Lot area:0.03 Acres
Utilities
- Water:Public
- Sewer:Public Sewer
Finances and disclosures
- Price:$448,900
- Price per sq. ft.:$217.91
- Tax amount:$4,200 (2024)
New listings near 120 Kindred Way
- New
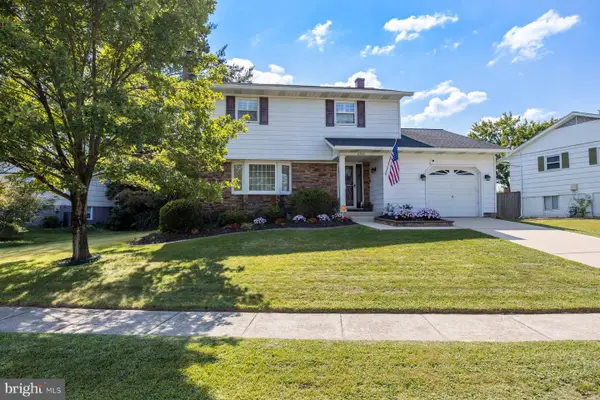 $510,000Active4 beds 3 baths2,196 sq. ft.
$510,000Active4 beds 3 baths2,196 sq. ft.8206 Brandon Dr, MILLERSVILLE, MD 21108
MLS# MDAA2126026Listed by: LONG & FOSTER REAL ESTATE, INC. - Coming SoonOpen Sat, 11am to 1pm
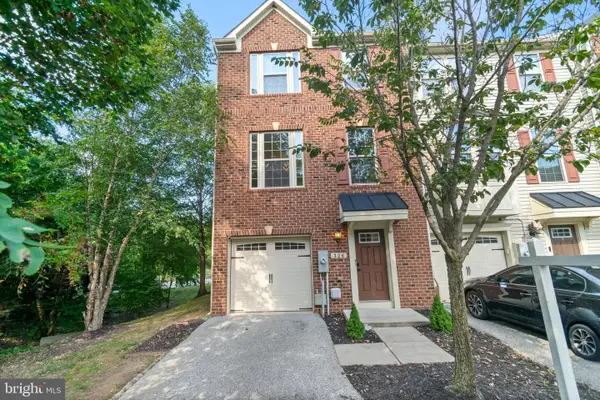 $439,900Coming Soon4 beds 4 baths
$439,900Coming Soon4 beds 4 baths326 Eagles Ridge Way, GLEN BURNIE, MD 21061
MLS# MDAA2125964Listed by: THE KW COLLECTIVE - New
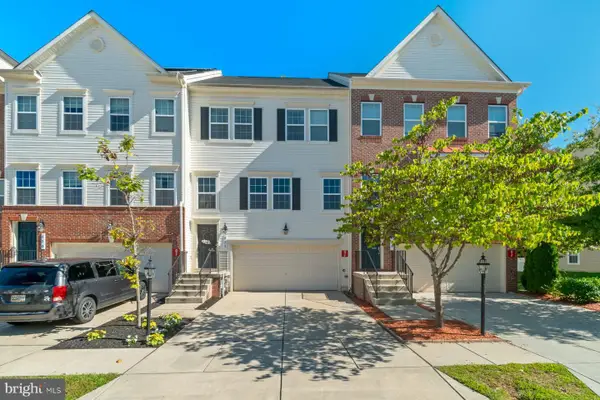 $535,000Active3 beds 5 baths3,006 sq. ft.
$535,000Active3 beds 5 baths3,006 sq. ft.632 Bracey Dr, GLEN BURNIE, MD 21060
MLS# MDAA2125954Listed by: LONG & FOSTER REAL ESTATE, INC. - Coming Soon
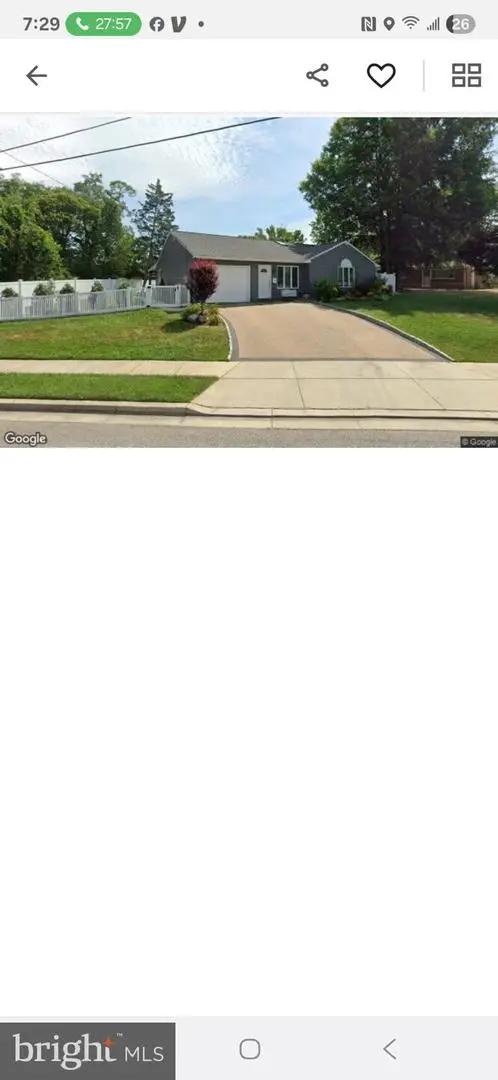 $499,995Coming Soon5 beds 3 baths
$499,995Coming Soon5 beds 3 baths1125 Crawford Dr, GLEN BURNIE, MD 21061
MLS# MDAA2125892Listed by: RE/MAX ONE - New
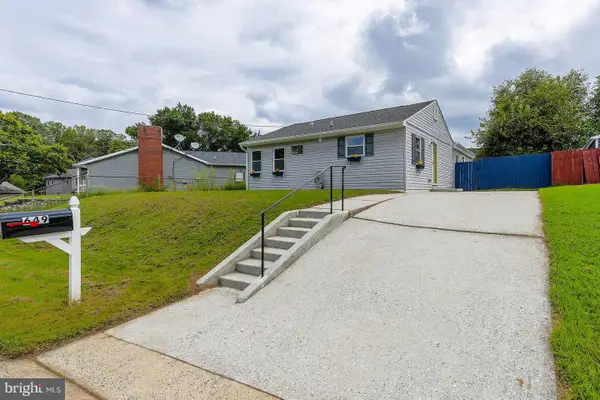 $349,900Active3 beds 2 baths988 sq. ft.
$349,900Active3 beds 2 baths988 sq. ft.649 New Jersey Ave Ne, GLEN BURNIE, MD 21060
MLS# MDAA2125890Listed by: CENTURY 21 NEW MILLENNIUM - Coming Soon
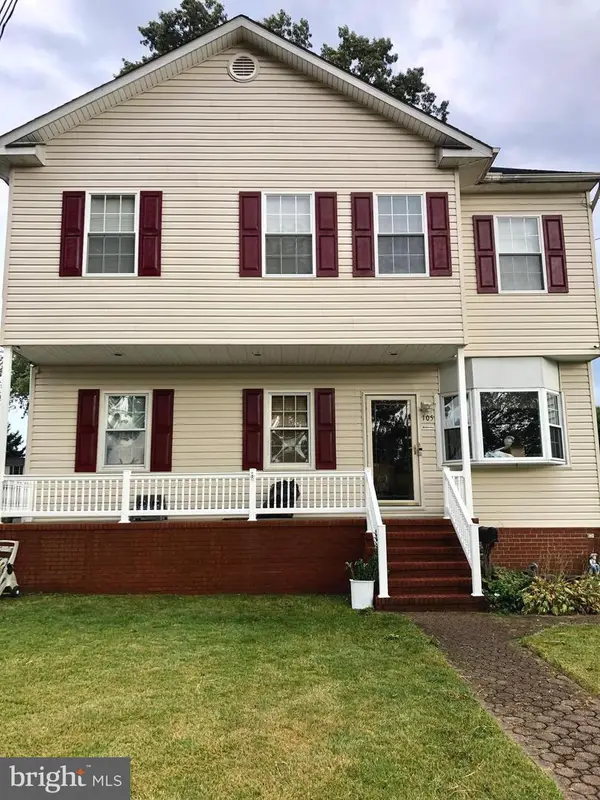 $614,900Coming Soon6 beds 4 baths
$614,900Coming Soon6 beds 4 baths105 1st Ave W, GLEN BURNIE, MD 21061
MLS# MDAA2125826Listed by: COLDWELL BANKER REALTY - Coming SoonOpen Sat, 11am to 1pm
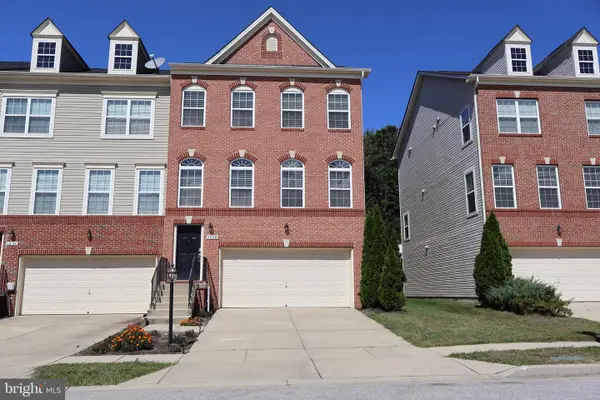 $450,000Coming Soon3 beds 4 baths
$450,000Coming Soon3 beds 4 baths1036 Pultney Ln, GLEN BURNIE, MD 21060
MLS# MDAA2125146Listed by: CENTURY 21 REDWOOD REALTY - New
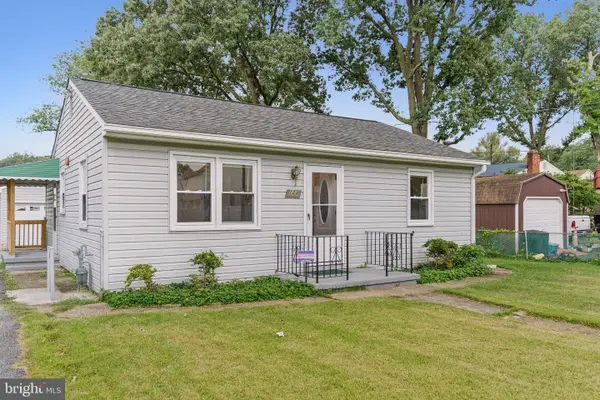 $325,000Active2 beds 1 baths780 sq. ft.
$325,000Active2 beds 1 baths780 sq. ft.123 Forestdale Ave, GLEN BURNIE, MD 21061
MLS# MDAA2125642Listed by: DOUGLAS REALTY LLC - Coming Soon
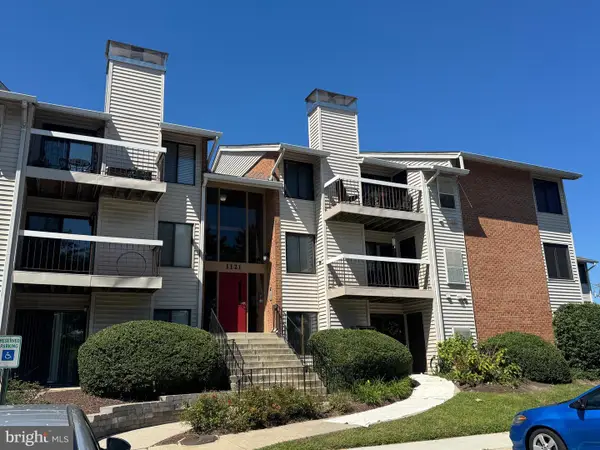 $225,000Coming Soon2 beds 2 baths
$225,000Coming Soon2 beds 2 baths1121 Castle Harbour Way #1b, GLEN BURNIE, MD 21060
MLS# MDAA2125630Listed by: RE/MAX EXECUTIVE
