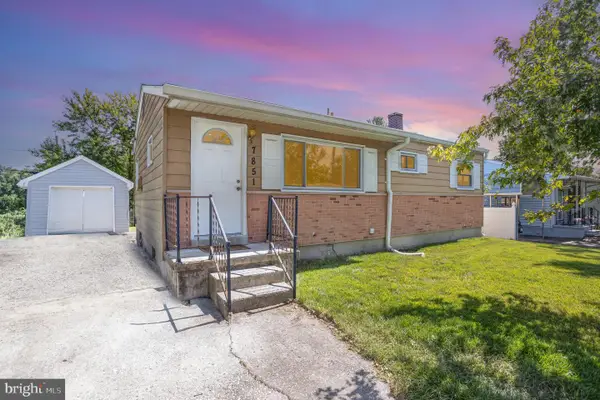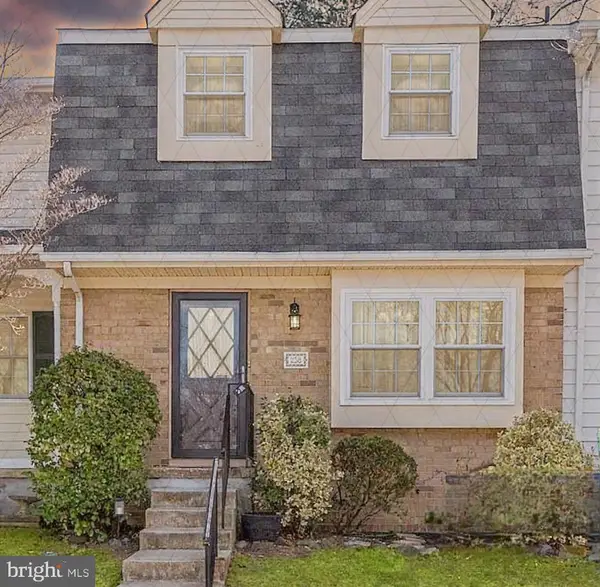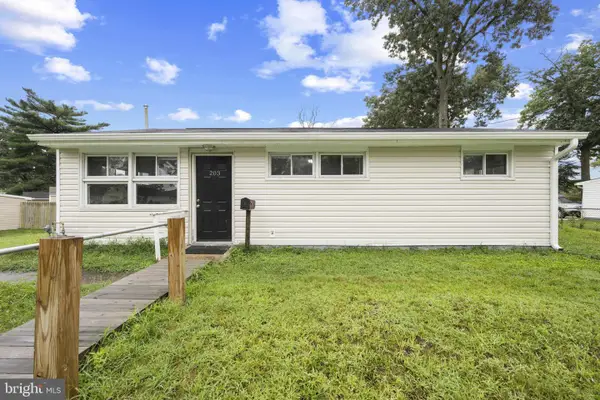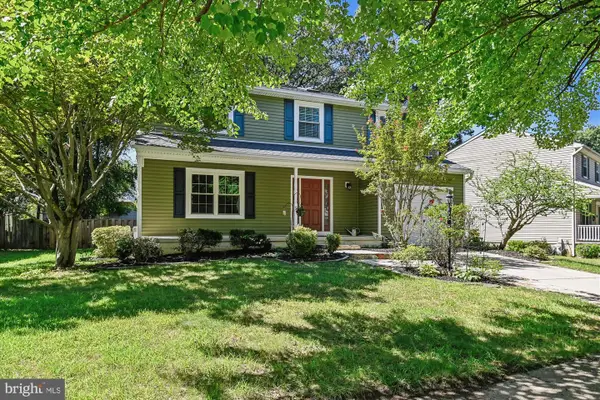2 Stevens Rd, GLEN BURNIE, MD 21060
Local realty services provided by:Mountain Realty ERA Powered
2 Stevens Rd,GLEN BURNIE, MD 21060
$435,000
- 5 Beds
- - Baths
- 2,124 sq. ft.
- Multi-family
- Active
Listed by:danielle d cook
Office:century 21 new millennium
MLS#:MDAA2125234
Source:BRIGHTMLS
Price summary
- Price:$435,000
- Price per sq. ft.:$204.8
About this home
This versatile home is ideal for those seeking flexibility in their living arrangements. Featuring a unique design with separate entrances and complete amenities on each floor, it offers the perfect setup for multi-generational living, rental income potential, or simply added privacy and comfort for all occupants. First floor has 2 bedrooms and 1 bath and 2nd floor has 3 bedrooms and 1 bath. Each with separate laundry. Alternatively, the home can easily be converted into a single-unit layout to suit your needs. Previously the units were rented for $1600 & $1500 per month.
Freshly painted and new carpet allow for an effortless move. New Roof within the last year.
Conveniently located near major routes, this home provides easy access to everything you need. The expansive yard is a standout feature, offering ample space for outdoor activities, gardening, or relaxation.
Whether you're looking for a space to call your own or an investment property with great potential, this home truly has it all.
Contact an agent
Home facts
- Year built:1954
- Listing ID #:MDAA2125234
- Added:163 day(s) ago
- Updated:September 17, 2025 at 01:33 PM
Rooms and interior
- Bedrooms:5
- Living area:2,124 sq. ft.
Heating and cooling
- Cooling:Central A/C, Wall Unit
- Heating:Baseboard - Hot Water, Natural Gas
Structure and exterior
- Year built:1954
- Building area:2,124 sq. ft.
- Lot area:0.48 Acres
Utilities
- Water:Public
- Sewer:Public Sewer
Finances and disclosures
- Price:$435,000
- Price per sq. ft.:$204.8
- Tax amount:$3,088 (2025)
New listings near 2 Stevens Rd
- Coming SoonOpen Sun, 10:30am to 12:30pm
 $660,000Coming Soon4 beds 4 baths
$660,000Coming Soon4 beds 4 baths8204 Suez Ave, MILLERSVILLE, MD 21108
MLS# MDAA2126512Listed by: PARK MODERN REALTY - Coming Soon
 $385,000Coming Soon4 beds 2 baths
$385,000Coming Soon4 beds 2 baths7851 Shellye Rd, GLEN BURNIE, MD 21060
MLS# MDAA2126278Listed by: CUMMINGS & CO. REALTORS - Coming SoonOpen Sun, 10 to 11am
 $325,000Coming Soon3 beds 1 baths
$325,000Coming Soon3 beds 1 baths7707 Warsaw Ave, GLEN BURNIE, MD 21060
MLS# MDAA2126440Listed by: EXP REALTY, LLC - Coming Soon
 $340,000Coming Soon3 beds 3 baths
$340,000Coming Soon3 beds 3 baths258 Nathan Way, MILLERSVILLE, MD 21108
MLS# MDAA2126406Listed by: KELLER WILLIAMS SELECT REALTORS OF ANNAPOLIS - Coming Soon
 $355,000Coming Soon2 beds 3 baths
$355,000Coming Soon2 beds 3 baths6871 Archibald Dr, GLEN BURNIE, MD 21060
MLS# MDAA2126416Listed by: DOUGLAS REALTY LLC - Coming Soon
 $429,900Coming Soon4 beds 3 baths
$429,900Coming Soon4 beds 3 baths529 Chalet Dr W, MILLERSVILLE, MD 21108
MLS# MDAA2126418Listed by: FIVE STAR REAL ESTATE  $340,000Active3 beds 1 baths912 sq. ft.
$340,000Active3 beds 1 baths912 sq. ft.203 Buckingham Dr, GLEN BURNIE, MD 21061
MLS# MDAA2124318Listed by: KYLIN REALTY INC.- New
 $280,000Active3 beds 2 baths1,608 sq. ft.
$280,000Active3 beds 2 baths1,608 sq. ft.475 Darton Ct, GLEN BURNIE, MD 21061
MLS# MDAA2126286Listed by: CENTURY 21 DOWNTOWN - Open Wed, 2:30 to 5:30pmNew
 $540,000Active3 beds 3 baths2,032 sq. ft.
$540,000Active3 beds 3 baths2,032 sq. ft.7992 Foxchase Ln, GLEN BURNIE, MD 21061
MLS# MDAA2120760Listed by: RE/MAX REALTY GROUP - Open Sat, 2 to 4pmNew
 $439,900Active4 beds 2 baths2,010 sq. ft.
$439,900Active4 beds 2 baths2,010 sq. ft.1203 Branch Ln, GLEN BURNIE, MD 21061
MLS# MDAA2126188Listed by: LONG & FOSTER REAL ESTATE, INC.
