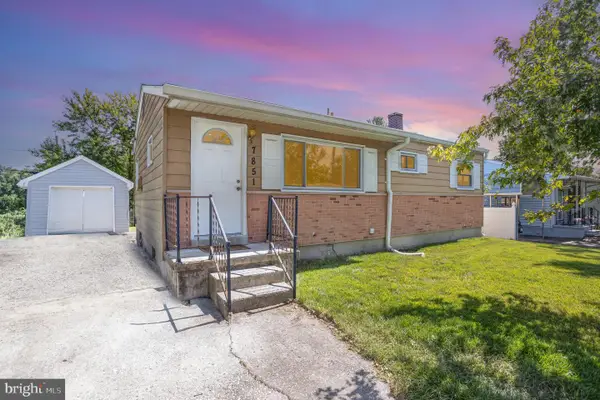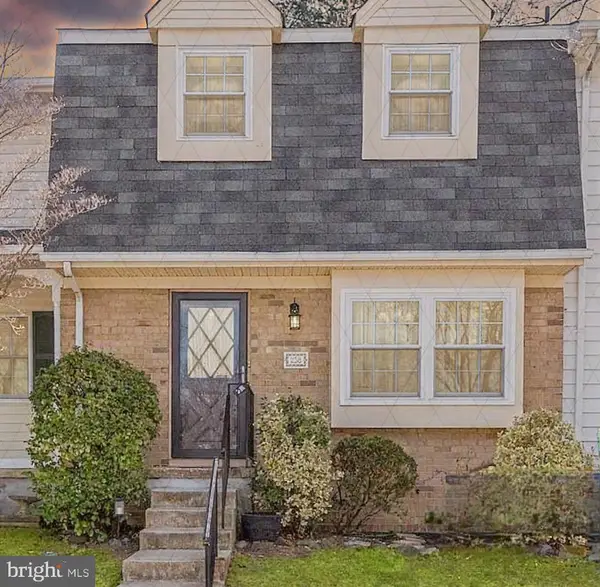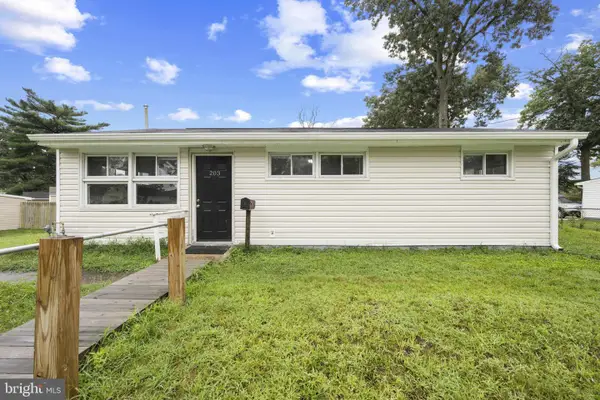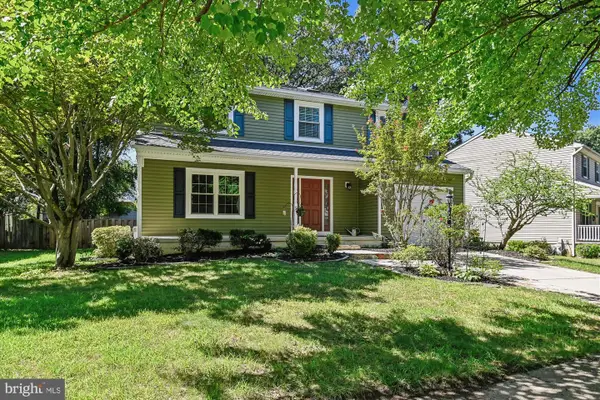224 Ferndale Rd, GLEN BURNIE, MD 21061
Local realty services provided by:ERA Valley Realty
224 Ferndale Rd,GLEN BURNIE, MD 21061
$509,900
- 3 Beds
- 3 Baths
- 2,092 sq. ft.
- Single family
- Pending
Upcoming open houses
- Sat, Oct 1110:00 am - 12:00 pm
Listed by:stephen podwojski
Office:abr
MLS#:MDAA2124890
Source:BRIGHTMLS
Price summary
- Price:$509,900
- Price per sq. ft.:$243.74
About this home
Very nice remodeled 2100 sf home with lots of parking on 0.36 acre lot! Possible In-law suite Accessory Dwelling Unit out back ready for you to finish or just use as a workshop or shed.
Stunning new Kitchen with large island, quartz counter tops, stainless steel appliances, gas range, and soft closing shaker style cabinets. Huge walk in pantry. Refinished hardwood floors in living room, dining room and kitchen. Pellet stove in living room along with built-in cabinets. Huge primary suite with large walk-in closet and new full bath. Two other large bedrooms with lots of natural sunlight. New modern hall bathroom.
New architectural shingle roof, many new windows in the home, new exterior doors, all new insulation in crawl space, and attic. All new light fixtures and many new outlets and switches. All new plumbing fixtures. New half bath in laundry room. New crawlspace waterproofing along back wall. New fencing, sod, and mulch.
Potential Accessory Dwelling Unit has a New Roof just like the house. Bring your imagination.
The house is fully fenced.
This is the perfect house for someone who needs lots of parking for work vehicles or lot of drivers in the family, or just wants parking for their guests.
The attached garage has a high ceiling with extra storage. There is also a nice bonus utility room right off the garage with extra storage space.
Very nice open floor plan with the bedrooms tucked away off to the side. This is a unique home and won't last at this price.
Contact an agent
Home facts
- Year built:1952
- Listing ID #:MDAA2124890
- Added:16 day(s) ago
- Updated:September 16, 2025 at 07:26 AM
Rooms and interior
- Bedrooms:3
- Total bathrooms:3
- Full bathrooms:2
- Half bathrooms:1
- Living area:2,092 sq. ft.
Heating and cooling
- Cooling:Central A/C
- Heating:Forced Air, Natural Gas
Structure and exterior
- Roof:Architectural Shingle
- Year built:1952
- Building area:2,092 sq. ft.
- Lot area:0.36 Acres
Schools
- High school:GLEN BURNIE
- Middle school:CORKRAN
- Elementary school:GEORGE CROMWELL
Utilities
- Water:Public
- Sewer:Public Sewer
Finances and disclosures
- Price:$509,900
- Price per sq. ft.:$243.74
- Tax amount:$4,091 (2025)
New listings near 224 Ferndale Rd
- Coming Soon
 $385,000Coming Soon4 beds 2 baths
$385,000Coming Soon4 beds 2 baths7851 Shellye Rd, GLEN BURNIE, MD 21060
MLS# MDAA2126278Listed by: CUMMINGS & CO. REALTORS - Coming SoonOpen Sun, 10 to 11am
 $325,000Coming Soon3 beds 1 baths
$325,000Coming Soon3 beds 1 baths7707 Warsaw Ave, GLEN BURNIE, MD 21060
MLS# MDAA2126440Listed by: EXP REALTY, LLC - Coming Soon
 $340,000Coming Soon3 beds 3 baths
$340,000Coming Soon3 beds 3 baths258 Nathan Way, MILLERSVILLE, MD 21108
MLS# MDAA2126406Listed by: KELLER WILLIAMS SELECT REALTORS OF ANNAPOLIS - Coming Soon
 $355,000Coming Soon2 beds 3 baths
$355,000Coming Soon2 beds 3 baths6871 Archibald Dr, GLEN BURNIE, MD 21060
MLS# MDAA2126416Listed by: DOUGLAS REALTY LLC - Coming Soon
 $429,900Coming Soon4 beds 3 baths
$429,900Coming Soon4 beds 3 baths529 Chalet Dr W, MILLERSVILLE, MD 21108
MLS# MDAA2126418Listed by: FIVE STAR REAL ESTATE  $340,000Active3 beds 1 baths912 sq. ft.
$340,000Active3 beds 1 baths912 sq. ft.203 Buckingham Dr, GLEN BURNIE, MD 21061
MLS# MDAA2124318Listed by: KYLIN REALTY INC.- Coming Soon
 $280,000Coming Soon3 beds 2 baths
$280,000Coming Soon3 beds 2 baths475 Darton Ct, GLEN BURNIE, MD 21061
MLS# MDAA2126286Listed by: CENTURY 21 DOWNTOWN - Open Wed, 2:30 to 5:30pmNew
 $540,000Active3 beds 4 baths2,032 sq. ft.
$540,000Active3 beds 4 baths2,032 sq. ft.7992 Foxchase Ln, GLEN BURNIE, MD 21061
MLS# MDAA2120760Listed by: RE/MAX REALTY GROUP - Open Sat, 2 to 4pmNew
 $439,900Active4 beds 2 baths2,010 sq. ft.
$439,900Active4 beds 2 baths2,010 sq. ft.1203 Branch Ln, GLEN BURNIE, MD 21061
MLS# MDAA2126188Listed by: LONG & FOSTER REAL ESTATE, INC. - New
 $224,900Active2 beds 1 baths800 sq. ft.
$224,900Active2 beds 1 baths800 sq. ft.6603 Rapid Water Way #203, GLEN BURNIE, MD 21060
MLS# MDAA2126272Listed by: CENTURY 21 DON GURNEY
